170 ideas para galerías con suelo de baldosas de cerámica y todas las chimeneas
Filtrar por
Presupuesto
Ordenar por:Popular hoy
101 - 120 de 170 fotos
Artículo 1 de 3
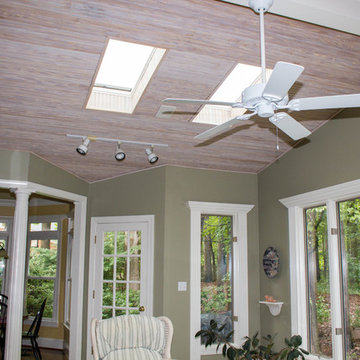
Heather Cooper Photography
Foto de galería clásica renovada pequeña con techo con claraboya, suelo de baldosas de cerámica, todas las chimeneas, marco de chimenea de baldosas y/o azulejos y suelo beige
Foto de galería clásica renovada pequeña con techo con claraboya, suelo de baldosas de cerámica, todas las chimeneas, marco de chimenea de baldosas y/o azulejos y suelo beige
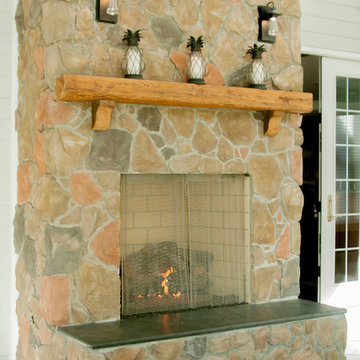
Blue Elephant Office, Photographer; Promark Custom Homes, Builder; Mulhare Interior Design, Designer
Ejemplo de galería tradicional renovada grande con suelo de baldosas de cerámica, todas las chimeneas, marco de chimenea de piedra y techo con claraboya
Ejemplo de galería tradicional renovada grande con suelo de baldosas de cerámica, todas las chimeneas, marco de chimenea de piedra y techo con claraboya
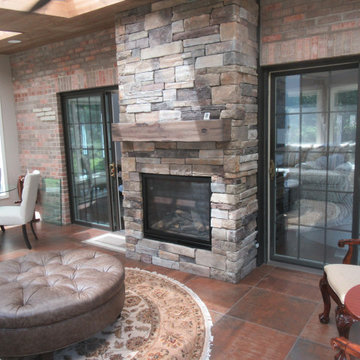
Beautiful gas fired fireplace
Ejemplo de galería clásica de tamaño medio con suelo de baldosas de cerámica, todas las chimeneas, piedra de revestimiento, techo con claraboya y suelo marrón
Ejemplo de galería clásica de tamaño medio con suelo de baldosas de cerámica, todas las chimeneas, piedra de revestimiento, techo con claraboya y suelo marrón
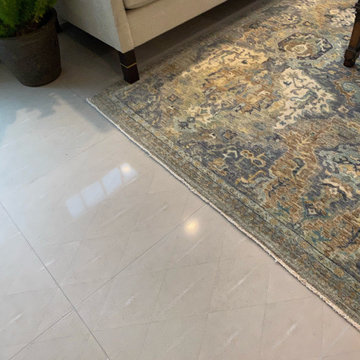
Faux shagreen ceramic tile sets the stage for an elegant sunroom. A traditional area rug in a mixture of cool and warm colors keeps the light and airy sophisticated feel this homeowner desired.
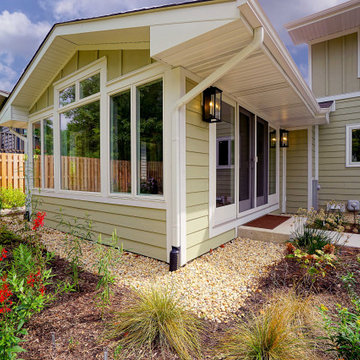
Foto de galería tradicional pequeña con suelo de baldosas de cerámica, todas las chimeneas y marco de chimenea de baldosas y/o azulejos
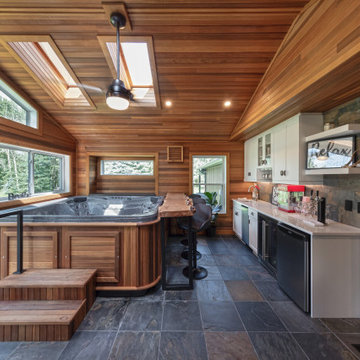
Our client was so happy with the full interior renovation we did for her a few years ago, that she asked us back to help expand her indoor and outdoor living space. In the back, we added a new hot tub room, a screened-in covered deck, and a balcony off her master bedroom. In the front we added another covered deck and a new covered car port on the side. The new hot tub room interior was finished with cedar wooden paneling inside and heated tile flooring. Along with the hot tub, a custom wet bar and a beautiful double-sided fireplace was added. The entire exterior was re-done with premium siding, custom planter boxes were added, as well as other outdoor millwork and landscaping enhancements. The end result is nothing short of incredible!
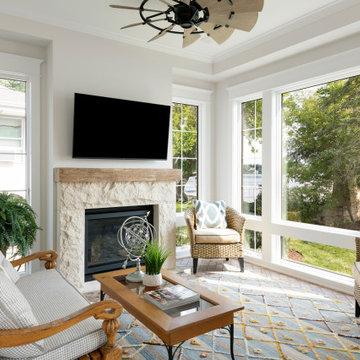
Diseño de galería clásica renovada grande con suelo de baldosas de cerámica, todas las chimeneas y marco de chimenea de piedra
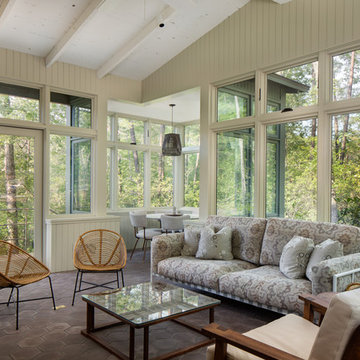
Sunroom in the custom luxury home built by Cotton Construction in Double Oaks Alabama photographed by Birmingham Alabama based architectural and interiors photographer Tommy Daspit. See more of his work at http://tommydaspit.com
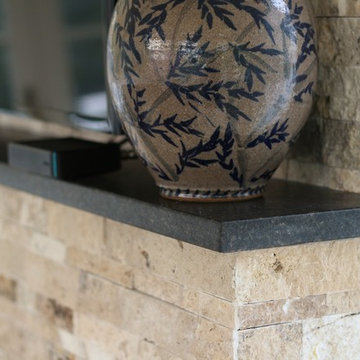
Imagen de galería clásica de tamaño medio con suelo de baldosas de cerámica, todas las chimeneas, marco de chimenea de piedra y suelo beige
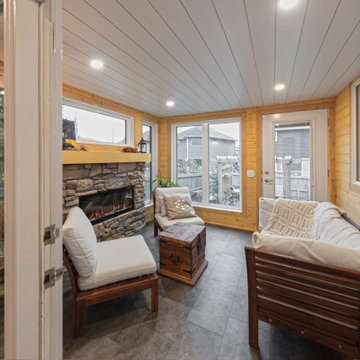
Our clients were looking to update their kitchen and primary bedroom ensuite. They also wished to create an enclosed sunroom out of their existing covered deck, and a backyard patio space. Their new open layout kitchen is the perfect spot for entertaining, baking, and even getting some paperwork done. Between the quartz countertop, under cabinet lighting, and the massive island with a built in wine rack and breakfast nook, it's just a beautiful versatile space. In addition, the ensuite was completely remodeled with gorgeous tile, a free standing tub, and a walk in shower that just really makes the room stand out! And check out that remote controlled heated toilet! Overall, a redesigned kitchen and ensuite combined with two new and amazing indoor/outdoor living spaces will help create great new memories for these fantastic clients! Can it get any better than that?
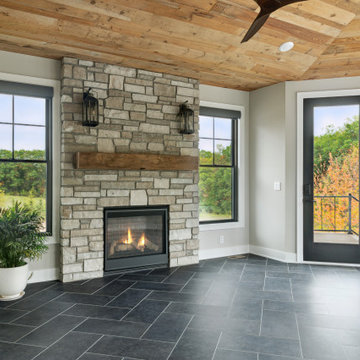
Sunroom with stone fireplace and wood plank ceiling.
Ejemplo de galería grande con suelo de baldosas de cerámica, todas las chimeneas, marco de chimenea de piedra y suelo gris
Ejemplo de galería grande con suelo de baldosas de cerámica, todas las chimeneas, marco de chimenea de piedra y suelo gris
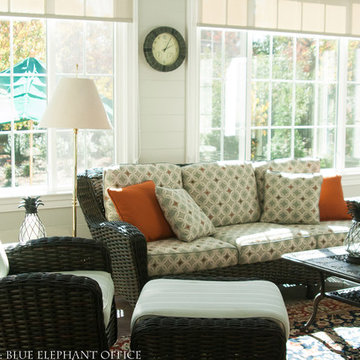
Blue Elephant Office, Photographer; Promark Custom Homes, Builder; Mulhare Interior Design, Designer
Foto de galería clásica renovada grande con suelo de baldosas de cerámica, todas las chimeneas, marco de chimenea de piedra y techo con claraboya
Foto de galería clásica renovada grande con suelo de baldosas de cerámica, todas las chimeneas, marco de chimenea de piedra y techo con claraboya
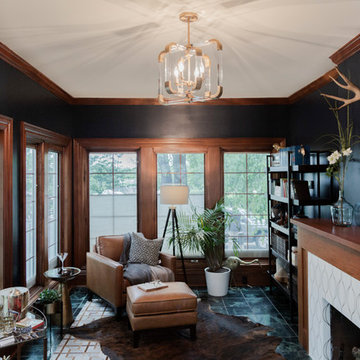
Imagen de galería bohemia de tamaño medio con suelo de baldosas de cerámica, todas las chimeneas, marco de chimenea de baldosas y/o azulejos, techo estándar y suelo verde
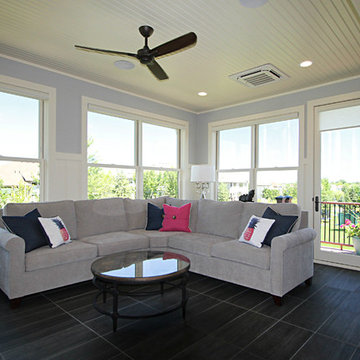
Foto de galería actual grande con suelo de baldosas de cerámica, todas las chimeneas, marco de chimenea de ladrillo, techo estándar y suelo marrón
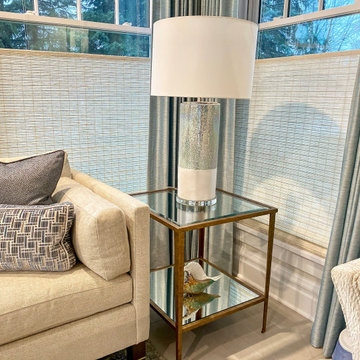
Reflective surfaces add elegance to a subtle decor. Antique gold metal tables with glass and mirrored shelves keep the light and airy feel of the room and are a feast for the eyes.
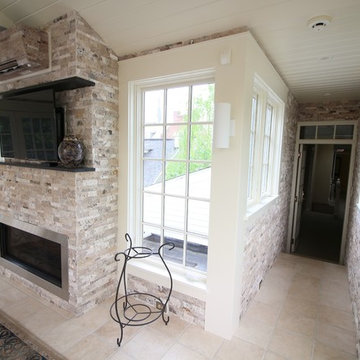
Modelo de galería clásica de tamaño medio con suelo de baldosas de cerámica, todas las chimeneas, marco de chimenea de piedra y suelo beige
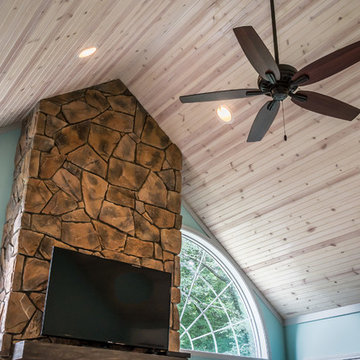
The existing deck was reduced in size to accommodate this 16x20' sunroom—complete with fireplace and unique wall-sized barn door. Two of the four original windows lined up along the exterior wall were reinstalled in the 6-foot, 400-pound barn door that delineates the sunroom from the main living space. Meticulously aligned into the seven-inch-thick barn door wall, the entire assembly was hung from a massive rail system. Also, two of the windows were specially sized to match stained glass frames previously purchased.
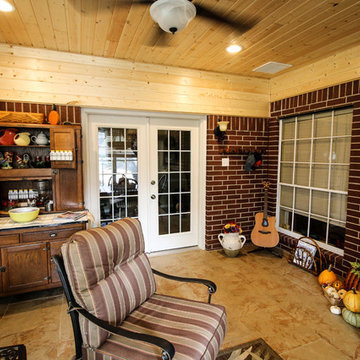
Our clients desired a sunroom addition to their home, allowing them to enjoy the natural light and scenery of their backyard with the option of staying indoors. This sunroom was built to look original to the home, with a hip roof and matching trim. An extra wide door to the back patio provides ample room to move patio furniture outside. This space is fitted with an extending TV mounted above an electric fireplace. Gorgeous unstained tongue and groove ceilings and travertine-looking ceramic tile complement our clients' vintage décor. Ideal for sipping morning coffee or evening tea, the recessed lighting calmly illuminates this space.
The exterior side of the sunroom extends a pergola with a concrete slab. In addition, the perfect niche was created by transformation of the breezeway. This enclosed area is completed with a window and door accessing the side yard, while providing a secluded sitting area just outside the dining room.
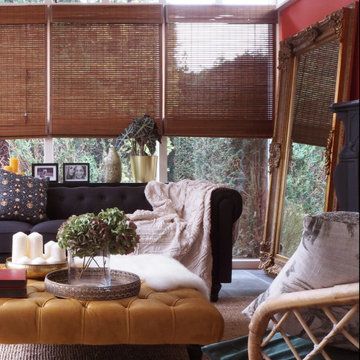
Modelo de galería actual con suelo de baldosas de cerámica, todas las chimeneas, marco de chimenea de yeso, techo estándar y suelo negro
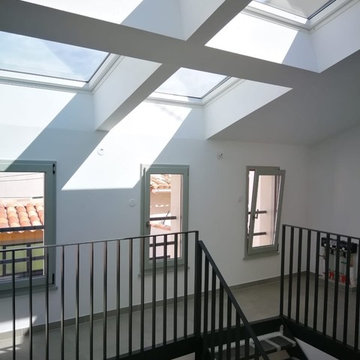
Verrière en toiture
Imagen de galería contemporánea de tamaño medio con suelo de baldosas de cerámica, todas las chimeneas, marco de chimenea de metal, techo con claraboya y suelo gris
Imagen de galería contemporánea de tamaño medio con suelo de baldosas de cerámica, todas las chimeneas, marco de chimenea de metal, techo con claraboya y suelo gris
170 ideas para galerías con suelo de baldosas de cerámica y todas las chimeneas
6