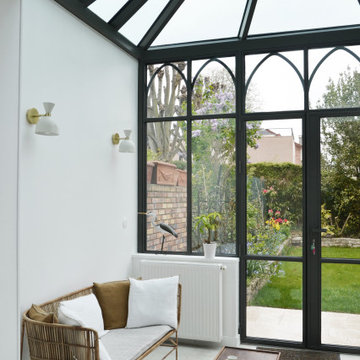2.197 ideas para galerías con suelo de mármol y suelo de baldosas de cerámica
Filtrar por
Presupuesto
Ordenar por:Popular hoy
1 - 20 de 2197 fotos
Artículo 1 de 3
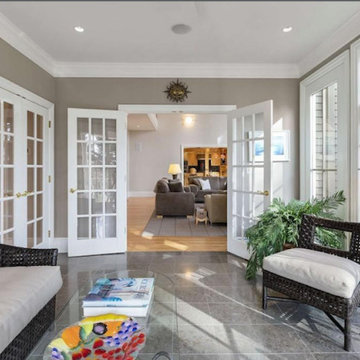
https://www.gibsonsothebysrealty.com/real-estate/36-skyview-lane-sudbury-ma-01776/144820259
A sophisticated Stone and Shingle estate with an elevated level of craftsmanship. The majestic approach is enhanced with beautiful stone walls and a receiving court. The magnificent tiered property is thoughtfully landscaped with specimen plantings by Zen Associates. The foyer showcases a signature floating staircase and custom millwork that enhances the timeless contemporary design. Library with burled wood, dramatic family room with architectural windows, kitchen with Birdseye maple cabinetry and a distinctive curved island encompasses the open floor plan. Enjoy sunsets from the four season porch that overlooks the private grounds with granite patios and hot tub. The master suite has a spa-like bathroom, plentiful closets and a private loft with a fireplace. The versatile lower level has ample space for entertainment featuring a gym, recreation room and a playroom. The prestigious Skyview cul-de-sac is conveniently located to the amenities of historic Concord center.
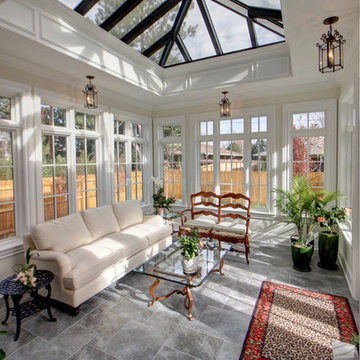
Jenn Cohen
Modelo de galería tradicional renovada grande con suelo de baldosas de cerámica, techo con claraboya y suelo gris
Modelo de galería tradicional renovada grande con suelo de baldosas de cerámica, techo con claraboya y suelo gris
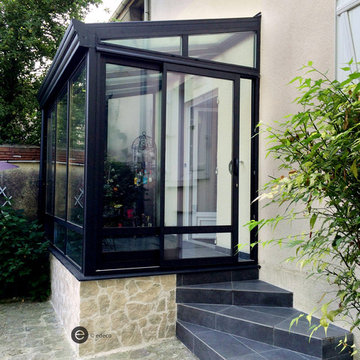
Véranda après travaux.
Crédits EDECO Rénovation
Modelo de galería actual con suelo de baldosas de cerámica y techo de vidrio
Modelo de galería actual con suelo de baldosas de cerámica y techo de vidrio
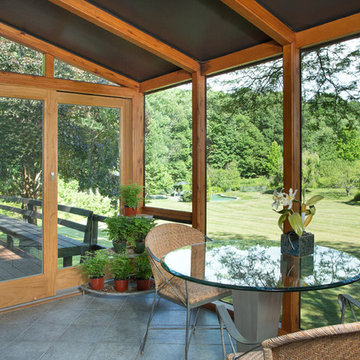
Ashley Studios, Janet Skinner, www.Ashleystudios.com
Foto de galería vintage de tamaño medio con suelo de baldosas de cerámica y techo estándar
Foto de galería vintage de tamaño medio con suelo de baldosas de cerámica y techo estándar
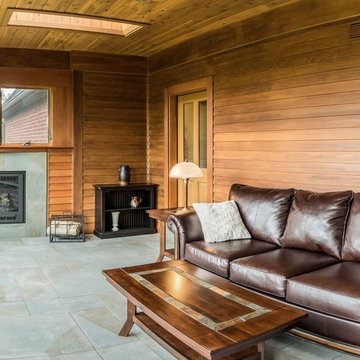
Warm cedar shingled back porch with fireplace.
Imagen de galería de estilo americano con suelo de baldosas de cerámica, todas las chimeneas, marco de chimenea de baldosas y/o azulejos y techo con claraboya
Imagen de galería de estilo americano con suelo de baldosas de cerámica, todas las chimeneas, marco de chimenea de baldosas y/o azulejos y techo con claraboya
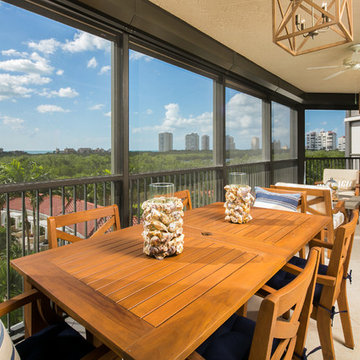
Tim Gibbons
Imagen de galería marinera de tamaño medio con suelo de baldosas de cerámica, techo estándar y suelo beige
Imagen de galería marinera de tamaño medio con suelo de baldosas de cerámica, techo estándar y suelo beige
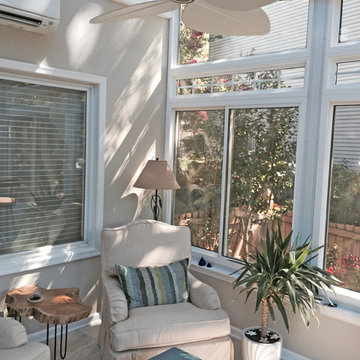
My clients were having a modest sunroom installed off of their living room that connected to their deck area. It was a small space with two entrances. In order to maximize the floor space and offer versatility, I specified two swivel chairs with storage ottomans. The light fixtures, fan and small end table have an organic theme to marry the view from the outdoors with the interior space. A radiant heat tile floor will keep the room cozy all year round. However, with consideration to sunlight and the potential of extreme temperatures, outdoor rated fabric and furnishings were specified.
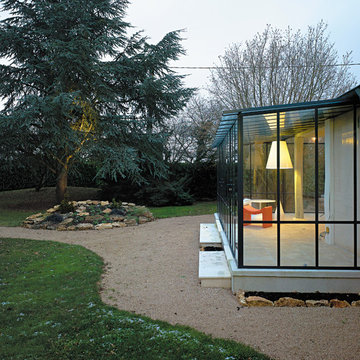
Photographie : Brice Desrez
Foto de galería actual de tamaño medio sin chimenea con suelo de baldosas de cerámica y techo de vidrio
Foto de galería actual de tamaño medio sin chimenea con suelo de baldosas de cerámica y techo de vidrio

George Trojan
Foto de galería rural de tamaño medio sin chimenea con suelo de baldosas de cerámica y techo estándar
Foto de galería rural de tamaño medio sin chimenea con suelo de baldosas de cerámica y techo estándar

Picture Perfect House
Ejemplo de galería de estilo americano extra grande con suelo de baldosas de cerámica, todas las chimeneas, marco de chimenea de piedra, techo estándar y suelo marrón
Ejemplo de galería de estilo americano extra grande con suelo de baldosas de cerámica, todas las chimeneas, marco de chimenea de piedra, techo estándar y suelo marrón
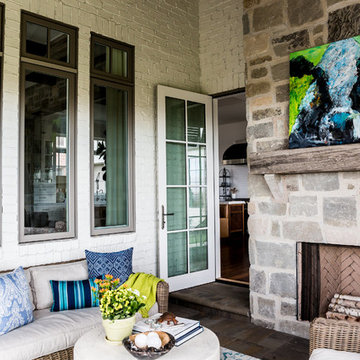
Modelo de galería tradicional renovada de tamaño medio con suelo de baldosas de cerámica, todas las chimeneas, marco de chimenea de piedra, techo estándar y suelo marrón
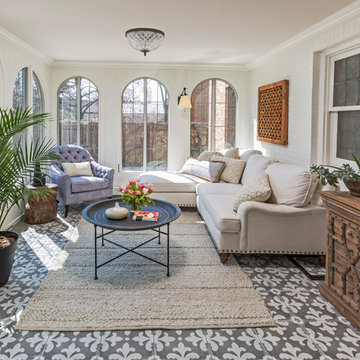
Photo: Edmunds Studios
Design: Angela Westmore, LLC
Foto de galería tradicional de tamaño medio sin chimenea con techo estándar, suelo multicolor y suelo de baldosas de cerámica
Foto de galería tradicional de tamaño medio sin chimenea con techo estándar, suelo multicolor y suelo de baldosas de cerámica

Surrounded by windows, one can take in the naturistic views from high above the creek. It’s possible the most brilliant feature of this room is the glass window cupola, giving an abundance of light to the entertainment space. Without skipping any small details, a bead board ceiling was added as was a 60-inch wood-bladed fan to move the air around in the space, especially when the circular windows are all open.
The airy four-season porch was designed as a place to entertain in a casual and relaxed setting. The sizable blue Ragno Calabria porcelain tile was continued from the outdoors and includes in-floor heating throughout the indoor space, for those chilly fall and winter days. Access to the outdoors from the either side of the curved, spacious room makes enjoying all the sights and sounds of great backyard living an escape of its own.
Susan Gilmore Photography

Two VELUX Solar Powered fresh air skylights with rain sensors help provide air circulation while the solar transparent blinds control the natural light.
Decorative rafter framing, beams, and trim have bead edge throughout to add charm and architectural detail.
Recessed lighting offers artificial means to brighten the space at night with a warm glow.
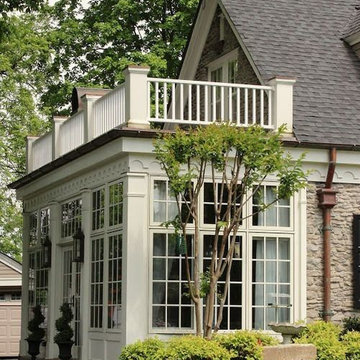
Diseño de galería contemporánea grande sin chimenea con suelo de baldosas de cerámica y techo estándar

Craftmade
Modelo de galería campestre de tamaño medio sin chimenea con suelo de baldosas de cerámica y techo con claraboya
Modelo de galería campestre de tamaño medio sin chimenea con suelo de baldosas de cerámica y techo con claraboya
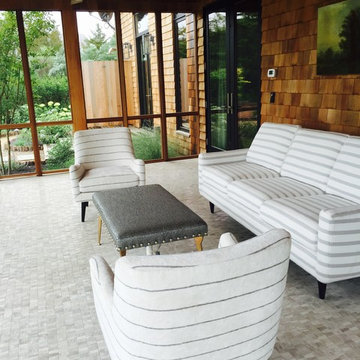
Ejemplo de galería minimalista grande con suelo de baldosas de cerámica y techo estándar

Diseño de galería clásica grande sin chimenea con suelo de mármol y techo de vidrio
2.197 ideas para galerías con suelo de mármol y suelo de baldosas de cerámica
1

