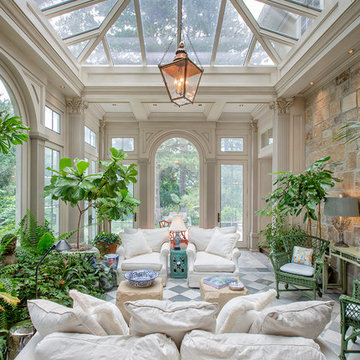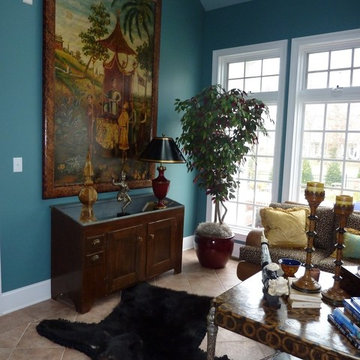2.197 ideas para galerías con suelo de mármol y suelo de baldosas de cerámica
Filtrar por
Presupuesto
Ordenar por:Popular hoy
1 - 20 de 2197 fotos
Artículo 1 de 3

Imagen de galería clásica de tamaño medio con suelo de baldosas de cerámica, estufa de leña, techo con claraboya y suelo multicolor

Justin Krug Photography
Diseño de galería campestre extra grande con suelo de baldosas de cerámica, techo con claraboya y suelo gris
Diseño de galería campestre extra grande con suelo de baldosas de cerámica, techo con claraboya y suelo gris

Susie Soleimani Photography
Foto de galería clásica renovada grande sin chimenea con suelo de baldosas de cerámica, techo con claraboya y suelo gris
Foto de galería clásica renovada grande sin chimenea con suelo de baldosas de cerámica, techo con claraboya y suelo gris

Large gray sectional paired with marble coffee table. Gold wire chairs with a corner fireplace. The ceiling is exposed wood beams and vaults towards the rest of the home. Four pairs of french doors offer lake views on two sides of the house.
Photographer: Martin Menocal

Foto de galería contemporánea grande con suelo de baldosas de cerámica, techo con claraboya y suelo multicolor
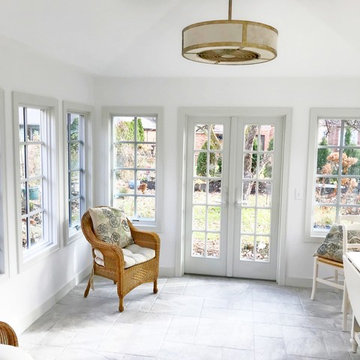
From an unused, storage area to a functional four season room - beautiful transformation!
Foto de galería clásica grande con suelo de baldosas de cerámica y suelo gris
Foto de galería clásica grande con suelo de baldosas de cerámica y suelo gris
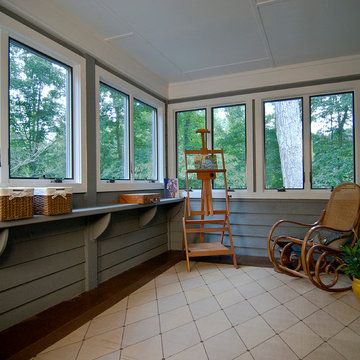
Imagen de galería clásica de tamaño medio sin chimenea con suelo de baldosas de cerámica, techo estándar y suelo beige
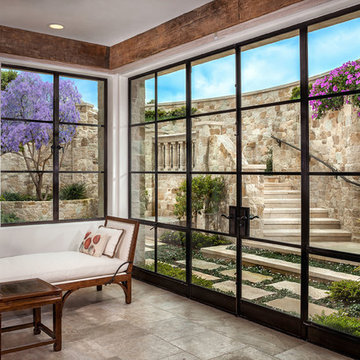
Imagen de galería mediterránea de tamaño medio sin chimenea con techo estándar, suelo de baldosas de cerámica y suelo marrón
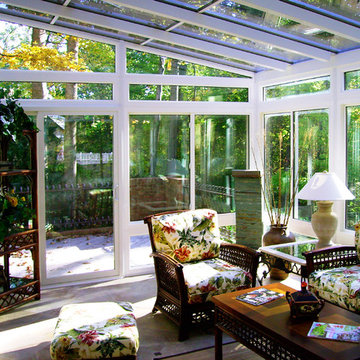
Diseño de galería tropical de tamaño medio sin chimenea con suelo de baldosas de cerámica y techo de vidrio
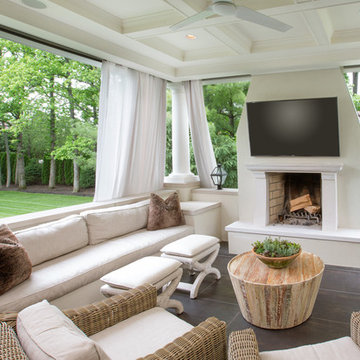
JE Evans Photography
Foto de galería industrial de tamaño medio con suelo de baldosas de cerámica y suelo gris
Foto de galería industrial de tamaño medio con suelo de baldosas de cerámica y suelo gris

Cedar Cove Modern benefits from its integration into the landscape. The house is set back from Lake Webster to preserve an existing stand of broadleaf trees that filter the low western sun that sets over the lake. Its split-level design follows the gentle grade of the surrounding slope. The L-shape of the house forms a protected garden entryway in the area of the house facing away from the lake while a two-story stone wall marks the entry and continues through the width of the house, leading the eye to a rear terrace. This terrace has a spectacular view aided by the structure’s smart positioning in relationship to Lake Webster.
The interior spaces are also organized to prioritize views of the lake. The living room looks out over the stone terrace at the rear of the house. The bisecting stone wall forms the fireplace in the living room and visually separates the two-story bedroom wing from the active spaces of the house. The screen porch, a staple of our modern house designs, flanks the terrace. Viewed from the lake, the house accentuates the contours of the land, while the clerestory window above the living room emits a soft glow through the canopy of preserved trees.

Photography by Tim Souza
Diseño de galería clásica renovada de tamaño medio sin chimenea con suelo de baldosas de cerámica, techo estándar y suelo multicolor
Diseño de galería clásica renovada de tamaño medio sin chimenea con suelo de baldosas de cerámica, techo estándar y suelo multicolor

The walls of windows and the sloped ceiling provide dimension and architectural detail, maximizing the natural light and view.
The floor tile was installed in a herringbone pattern.
The painted tongue and groove wood ceiling keeps the open space light, airy, and bright in contract to the dark Tudor style of the existing. home.

Builder: C-cubed construction, John Colonias
Ejemplo de galería contemporánea grande con suelo de baldosas de cerámica, chimenea lineal, techo estándar, suelo gris y marco de chimenea de piedra
Ejemplo de galería contemporánea grande con suelo de baldosas de cerámica, chimenea lineal, techo estándar, suelo gris y marco de chimenea de piedra

Craftmade
Modelo de galería campestre de tamaño medio sin chimenea con suelo de baldosas de cerámica y techo con claraboya
Modelo de galería campestre de tamaño medio sin chimenea con suelo de baldosas de cerámica y techo con claraboya
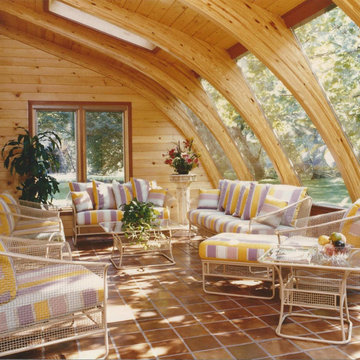
This "Wow" room is the perfect gathering place for family and friends. Strategically placed off the kitchen creating a year round living space.
Imagen de galería actual de tamaño medio sin chimenea con suelo de baldosas de cerámica y techo con claraboya
Imagen de galería actual de tamaño medio sin chimenea con suelo de baldosas de cerámica y techo con claraboya

A light-filled sunroom featuring dark-stained, arched beams and a view of the lake
Photo by Ashley Avila Photography

Foto de galería clásica renovada de tamaño medio con suelo de baldosas de cerámica, techo estándar y suelo multicolor
2.197 ideas para galerías con suelo de mármol y suelo de baldosas de cerámica
1
