343 ideas para galerías con suelo de baldosas de cerámica y suelo beige
Filtrar por
Presupuesto
Ordenar por:Popular hoy
101 - 120 de 343 fotos
Artículo 1 de 3
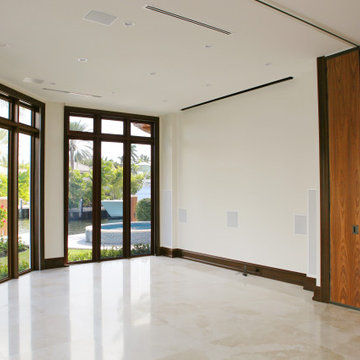
Diseño de galería actual grande con suelo de baldosas de cerámica, techo estándar y suelo beige
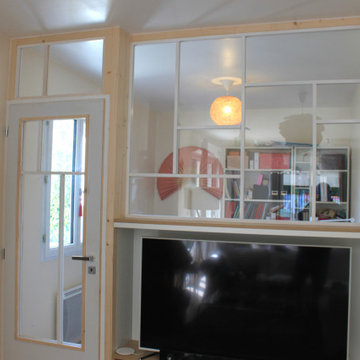
création d'une verrière sur mesure, avec porte, intégrant un meuble tv, pour séparer un espace bureau d'un séjour
Foto de galería contemporánea de tamaño medio con suelo de baldosas de cerámica y suelo beige
Foto de galería contemporánea de tamaño medio con suelo de baldosas de cerámica y suelo beige
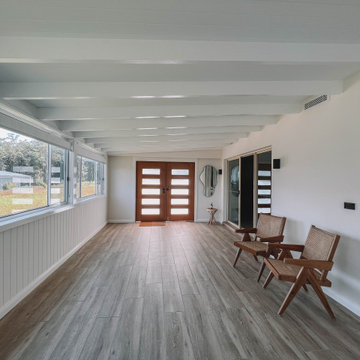
After the second fallout of the Delta Variant amidst the COVID-19 Pandemic in mid 2021, our team working from home, and our client in quarantine, SDA Architects conceived Japandi Home.
The initial brief for the renovation of this pool house was for its interior to have an "immediate sense of serenity" that roused the feeling of being peaceful. Influenced by loneliness and angst during quarantine, SDA Architects explored themes of escapism and empathy which led to a “Japandi” style concept design – the nexus between “Scandinavian functionality” and “Japanese rustic minimalism” to invoke feelings of “art, nature and simplicity.” This merging of styles forms the perfect amalgamation of both function and form, centred on clean lines, bright spaces and light colours.
Grounded by its emotional weight, poetic lyricism, and relaxed atmosphere; Japandi Home aesthetics focus on simplicity, natural elements, and comfort; minimalism that is both aesthetically pleasing yet highly functional.
Japandi Home places special emphasis on sustainability through use of raw furnishings and a rejection of the one-time-use culture we have embraced for numerous decades. A plethora of natural materials, muted colours, clean lines and minimal, yet-well-curated furnishings have been employed to showcase beautiful craftsmanship – quality handmade pieces over quantitative throwaway items.
A neutral colour palette compliments the soft and hard furnishings within, allowing the timeless pieces to breath and speak for themselves. These calming, tranquil and peaceful colours have been chosen so when accent colours are incorporated, they are done so in a meaningful yet subtle way. Japandi home isn’t sparse – it’s intentional.
The integrated storage throughout – from the kitchen, to dining buffet, linen cupboard, window seat, entertainment unit, bed ensemble and walk-in wardrobe are key to reducing clutter and maintaining the zen-like sense of calm created by these clean lines and open spaces.
The Scandinavian concept of “hygge” refers to the idea that ones home is your cosy sanctuary. Similarly, this ideology has been fused with the Japanese notion of “wabi-sabi”; the idea that there is beauty in imperfection. Hence, the marriage of these design styles is both founded on minimalism and comfort; easy-going yet sophisticated. Conversely, whilst Japanese styles can be considered “sleek” and Scandinavian, “rustic”, the richness of the Japanese neutral colour palette aids in preventing the stark, crisp palette of Scandinavian styles from feeling cold and clinical.
Japandi Home’s introspective essence can ultimately be considered quite timely for the pandemic and was the quintessential lockdown project our team needed.
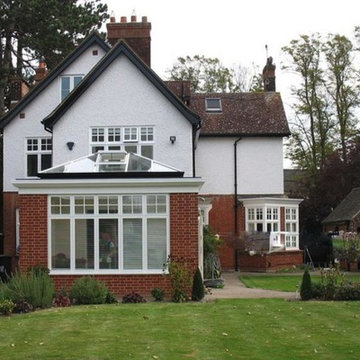
Orangery extension adds the wow factor to this traditional home which has undergone an extensive renovation. Providing a casual connection between house and garden, it's space that the owners enjoy every day.
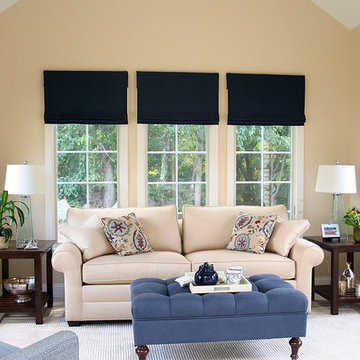
Imagen de galería tradicional renovada de tamaño medio sin chimenea con suelo de baldosas de cerámica, techo estándar y suelo beige
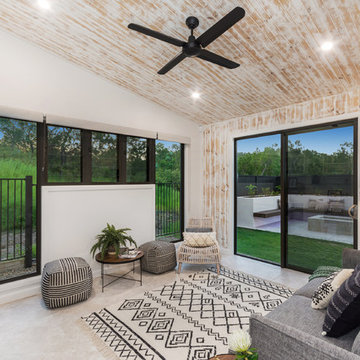
Imagen de galería moderna de tamaño medio con suelo de baldosas de cerámica, techo estándar y suelo beige
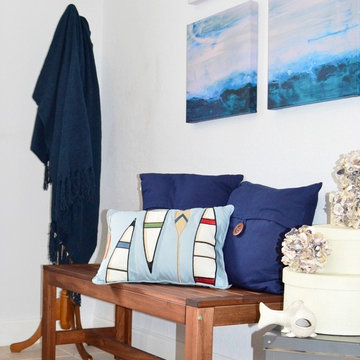
Our casual inspired collection is relaxed and unconcerned. This collection transforms marine lifestyle into a contemporary look by adding natural materials and nautical pieces such as the oyster spheres and the lantern. Nature and beach lovers seeking a relaxed calm atmosphere will find this set to be a masculine approach to coastal living.
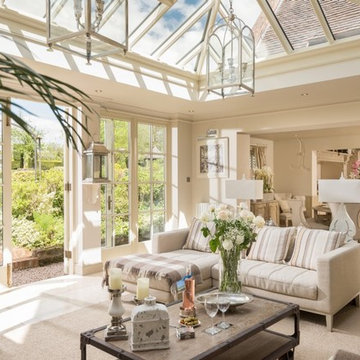
Modelo de galería clásica grande con suelo de baldosas de cerámica, techo de vidrio y suelo beige
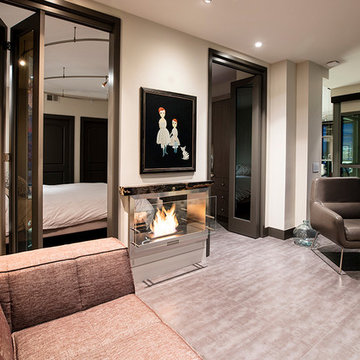
Diseño de galería moderna de tamaño medio con suelo de baldosas de cerámica, chimenea de doble cara, techo estándar, marco de chimenea de piedra y suelo beige
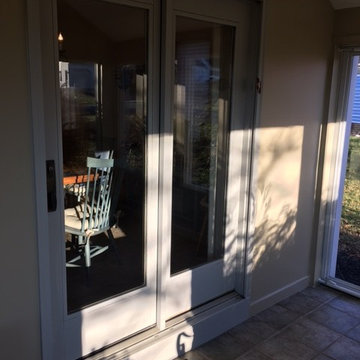
Drywall by David Schrott Drywall and Painting
Painting by Barry Hoover Painting
Modelo de galería clásica pequeña sin chimenea con suelo de baldosas de cerámica, techo estándar y suelo beige
Modelo de galería clásica pequeña sin chimenea con suelo de baldosas de cerámica, techo estándar y suelo beige
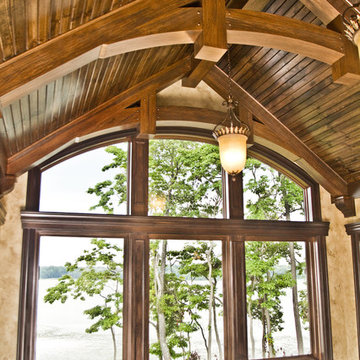
Modelo de galería extra grande con suelo de baldosas de cerámica, techo estándar y suelo beige
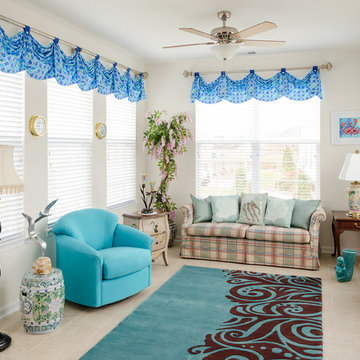
This is the beautiful sunroom just off of the kitchen in this home in the over 55 community. Turquoise, deep blue and white create a warm area to have your morning coffee in. Note the beautiful rug anchoring the area.
Photos by John Magor
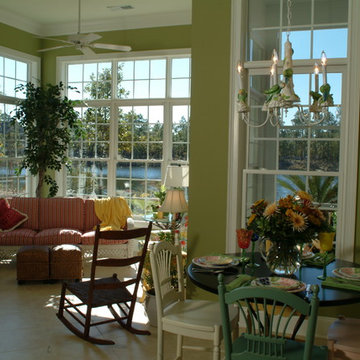
ETS ID Inc
Foto de galería clásica de tamaño medio sin chimenea con suelo de baldosas de cerámica, techo estándar y suelo beige
Foto de galería clásica de tamaño medio sin chimenea con suelo de baldosas de cerámica, techo estándar y suelo beige
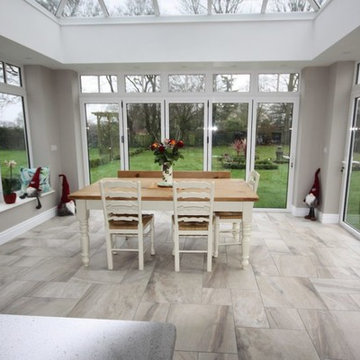
The owners of this 1930's house wanted to extend their kitchen to provide an open plan dining space that would connect them with the garden. This traditional orangery provides a contemporary space while linking perfectly with the traditional home
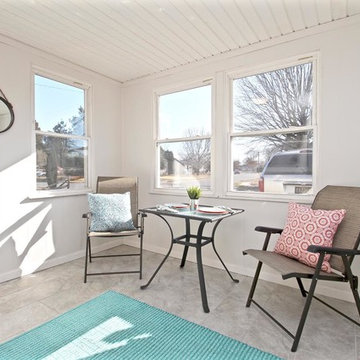
Modelo de galería clásica renovada pequeña sin chimenea con suelo de baldosas de cerámica, techo estándar y suelo beige
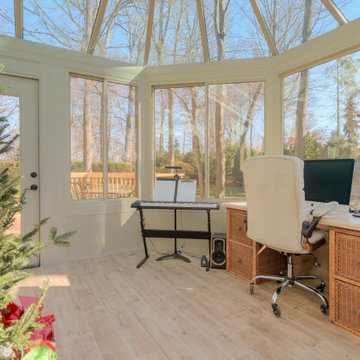
Diseño de galería tradicional de tamaño medio con suelo de baldosas de cerámica, techo de vidrio y suelo beige
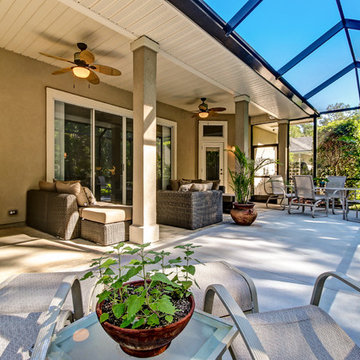
Diseño de galería clásica grande sin chimenea con suelo de baldosas de cerámica, techo de vidrio y suelo beige
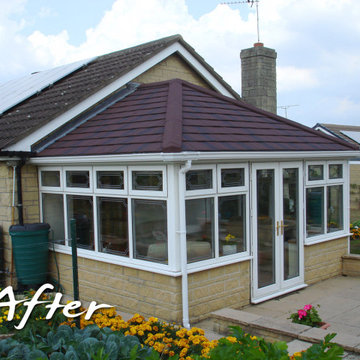
Conversion of a Gable End conservatory into a solid tiled roof Edwardian.
Foto de galería tradicional de tamaño medio sin chimenea con suelo de baldosas de cerámica, techo estándar y suelo beige
Foto de galería tradicional de tamaño medio sin chimenea con suelo de baldosas de cerámica, techo estándar y suelo beige
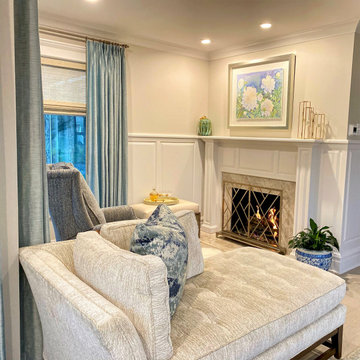
Fireside alcove gives enough space for one recliner and a blanket storage bench in this sunroom. By placing a chaise lounge, with multi directional seating, just outside the anti-room it expands the space for two to sit fireside.
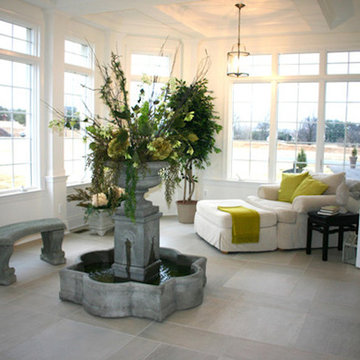
Imagen de galería tradicional de tamaño medio sin chimenea con suelo de baldosas de cerámica, techo estándar y suelo beige
343 ideas para galerías con suelo de baldosas de cerámica y suelo beige
6