343 ideas para galerías con suelo de baldosas de cerámica y suelo beige
Filtrar por
Presupuesto
Ordenar por:Popular hoy
21 - 40 de 343 fotos
Artículo 1 de 3
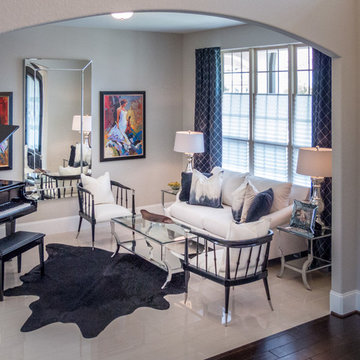
Modelo de galería clásica renovada de tamaño medio sin chimenea con suelo de baldosas de cerámica, techo estándar y suelo beige
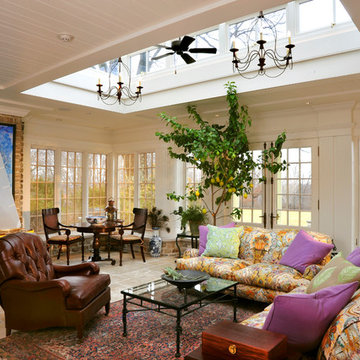
David Steinbrunner, photographer.
Modelo de galería tradicional grande sin chimenea con techo con claraboya, suelo de baldosas de cerámica y suelo beige
Modelo de galería tradicional grande sin chimenea con techo con claraboya, suelo de baldosas de cerámica y suelo beige
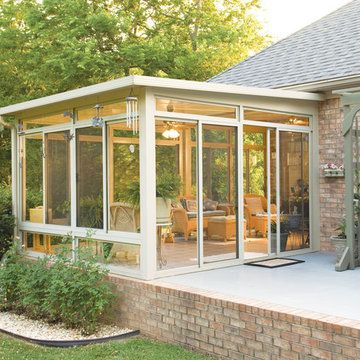
McDrake is the authorizing installer for the Betterliving sunrooms. We install three seasons and four season sunrooms.
Foto de galería minimalista de tamaño medio sin chimenea con suelo de baldosas de cerámica, techo estándar y suelo beige
Foto de galería minimalista de tamaño medio sin chimenea con suelo de baldosas de cerámica, techo estándar y suelo beige
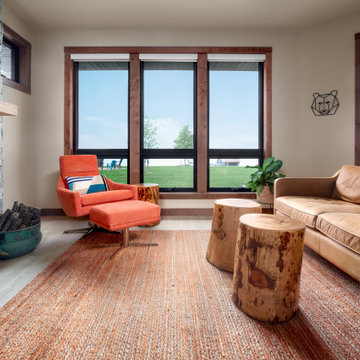
This cozy lakeside sunroom opens to the patio and exterior entertaining space.
Diseño de galería vintage con suelo de baldosas de cerámica, todas las chimeneas, piedra de revestimiento y suelo beige
Diseño de galería vintage con suelo de baldosas de cerámica, todas las chimeneas, piedra de revestimiento y suelo beige
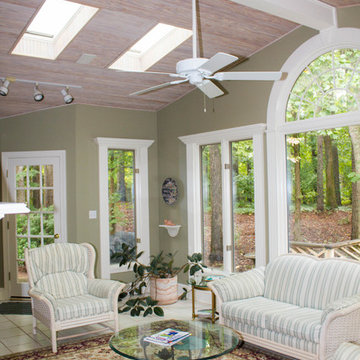
Heather Cooper Photography
Modelo de galería tradicional renovada pequeña con techo con claraboya, suelo de baldosas de cerámica y suelo beige
Modelo de galería tradicional renovada pequeña con techo con claraboya, suelo de baldosas de cerámica y suelo beige
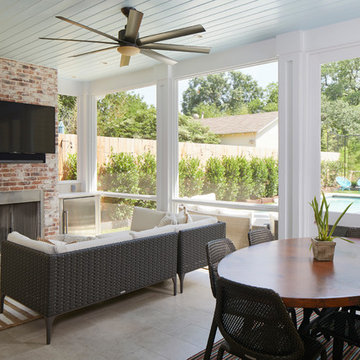
Woodmont Ave. Residence Sunroom. Construction by RisherMartin Fine Homes. Photography by Andrea Calo. Landscaping by West Shop Design.
Foto de galería de estilo de casa de campo grande con suelo de baldosas de cerámica, todas las chimeneas, marco de chimenea de ladrillo, suelo beige y techo estándar
Foto de galería de estilo de casa de campo grande con suelo de baldosas de cerámica, todas las chimeneas, marco de chimenea de ladrillo, suelo beige y techo estándar
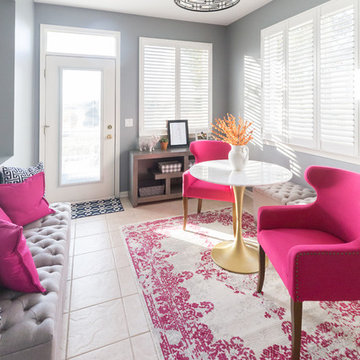
Unidos Marketing Network
Ejemplo de galería clásica renovada pequeña con suelo de baldosas de cerámica, todas las chimeneas, marco de chimenea de madera y suelo beige
Ejemplo de galería clásica renovada pequeña con suelo de baldosas de cerámica, todas las chimeneas, marco de chimenea de madera y suelo beige
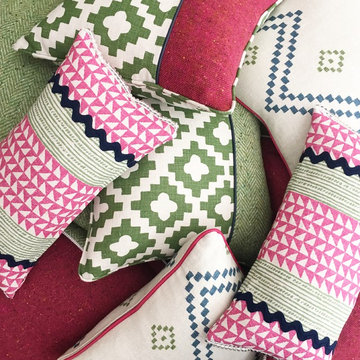
Modelo de galería contemporánea grande sin chimenea con suelo de baldosas de cerámica, techo de vidrio y suelo beige
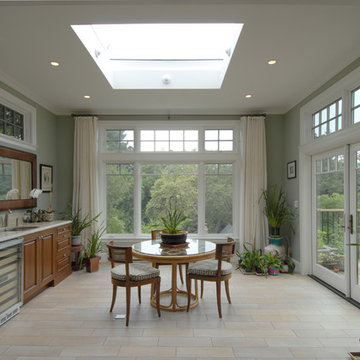
This two story addition has a spacious sun room with direct access to the deck. The room provides plenty of natural light with large windows, sky light and glass doors. The kitchen sink makes it easy to take care of precious plants as well as getting a glass of cold water on a hot summer day on the deck.
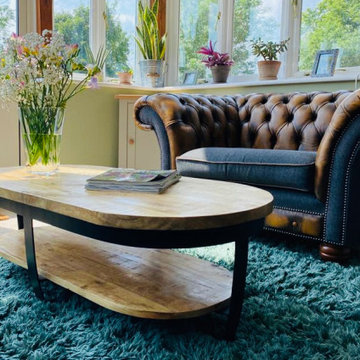
I worked on a modern family house, built on the land of an old farmhouse. It is surrounded by stunning open countryside and set within a 2.2 acre garden plot.
The house was lacking in character despite being called a 'farmhouse.' So the clients, who had recently moved in, wanted to start off by transforming their conservatory, living room and family bathroom into rooms which would show lots of personality. They like a rustic style and wanted the house to be a sanctuary - a place to relax, switch off from work and enjoy time together as a young family. A big part of the brief was to tackle the layout of their living room. It is a large, rectangular space and they needed help figuring out the best layout for the furniture, working around a central fireplace and a couple of awkwardly placed double doors.
For the design, I took inspiration from the stunning surroundings. I worked with greens and blues and natural materials to come up with a scheme that would reflect the immediate exterior and exude a soothing feel.
To tackle the living room layout I created three zones within the space, based on how the family spend time in the room. A reading area, a social space and a TV zone used the whole room to its maximum.
I created a design concept for all rooms. This consisted of the colour scheme, materials, patterns and textures which would form the basis of the scheme. A 2D floor plan was also drawn up to tackle the room layouts and help us agree what furniture was required.
At sourcing stage, I compiled a list of furniture, fixtures and accessories required to realise the design vision. I sourced everything, from the furniture, new carpet for the living room, lighting, bespoke blinds and curtains, new radiators, down to the cushions, rugs and a few small accessories. I designed bespoke shelving units for the living room and created 3D CAD visuals for each room to help my clients to visualise the spaces.
I provided shopping lists of items and samples of all finishes. I passed on a number of trade discounts for some of the bigger pieces of furniture and the bathroom items, including 15% off the sofas.
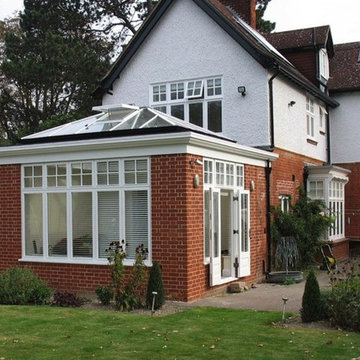
Orangery extension adds the wow factor to this traditional home which has undergone an extensive renovation. Providing a casual connection between house and garden, it's space that the owners enjoy every day.
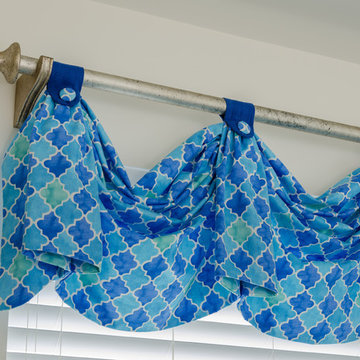
The window valance close-up here shows the details. Note the mixed metal look of the rod. The valance tabs pick up the darker blue in the fabric and the buttons are covered in the fabric.
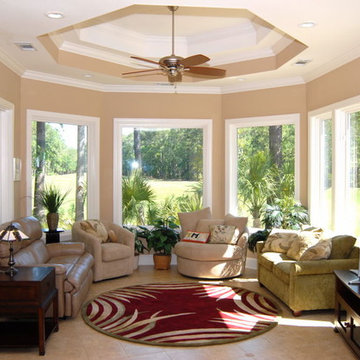
Diseño de galería marinera de tamaño medio sin chimenea con suelo de baldosas de cerámica, techo estándar y suelo beige
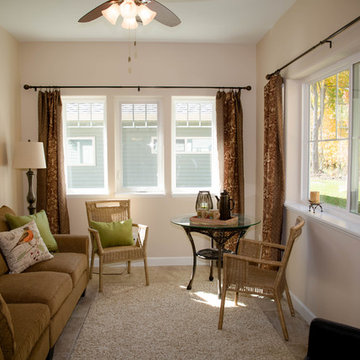
Diseño de galería clásica pequeña sin chimenea con suelo de baldosas de cerámica, techo estándar y suelo beige
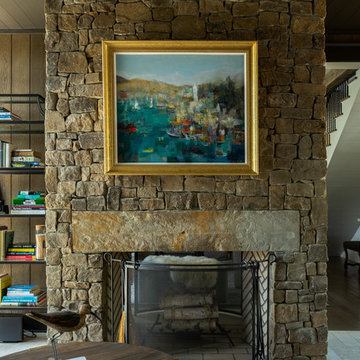
Den in Luxury lake home on Lake Martin in Alexander City Alabama photographed for Birmingham Magazine, Krumdieck Architecture, and Russell Lands by Birmingham Alabama based architectural and interiors photographer Tommy Daspit.
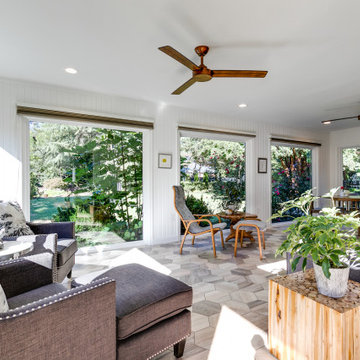
This dated 80's home needed a major makeover inside and out. For the most part, the home’s footprint and layout stayed the same, but details and finishes were updated throughout and a few structural things - such as expanding a bathroom by taking space from a spare bedroom closet - were done to make the house more functional for our client.
The exterior was painted a bold modern dark charcoal with a bright orange door. Carpeting was removed for new wood floor installation, brick was painted, new wood mantle stained to match the floors and simplified door trims. The kitchen was completed demoed and renovated with sleek cabinetry and larger windows. Custom fabricated steel railings make a serious statement in the entryway, updating the overall style of the house.
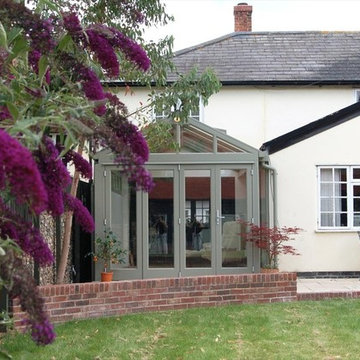
This conservatory extension has doubled the living space, brought life into this traditional cottage and provided a seamless connection to the garden.
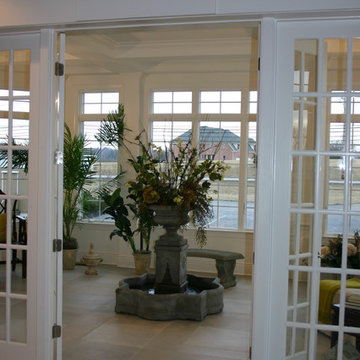
Imagen de galería tradicional de tamaño medio sin chimenea con suelo de baldosas de cerámica, techo estándar y suelo beige
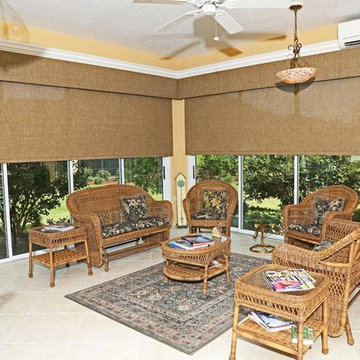
Foto de galería clásica grande sin chimenea con suelo de baldosas de cerámica, techo estándar y suelo beige
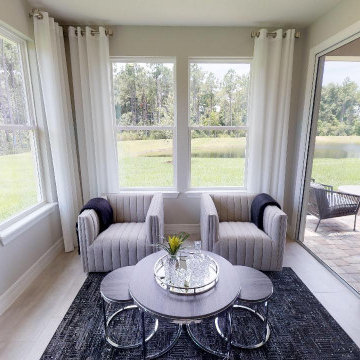
Offered in the Palmary Floor Plan in Del Webb Nocatee, this sunroom offers ample amounts of natural light, making it the perfect place to relax and unwind.
343 ideas para galerías con suelo de baldosas de cerámica y suelo beige
2