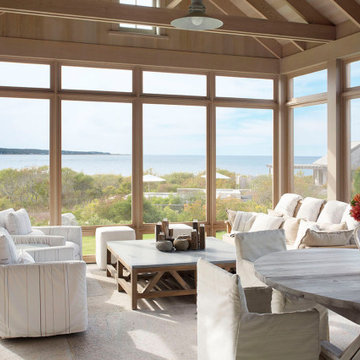2.155 ideas para galerías con suelo beige y suelo naranja
Filtrar por
Presupuesto
Ordenar por:Popular hoy
201 - 220 de 2155 fotos
Artículo 1 de 3
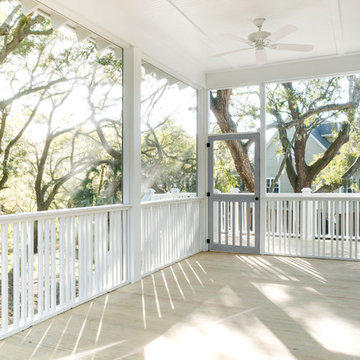
Imagen de galería tradicional de tamaño medio con suelo de madera clara, techo estándar y suelo beige
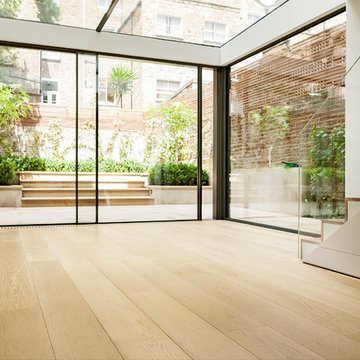
Ejemplo de galería contemporánea de tamaño medio sin chimenea con suelo de madera clara, techo de vidrio y suelo beige
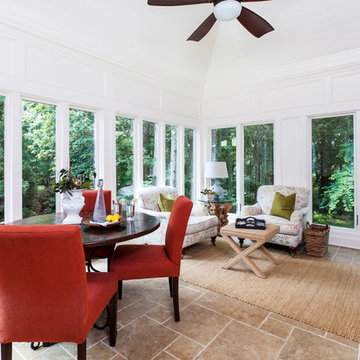
Jim Schmid Photography
Imagen de galería clásica con suelo de travertino, techo estándar y suelo beige
Imagen de galería clásica con suelo de travertino, techo estándar y suelo beige
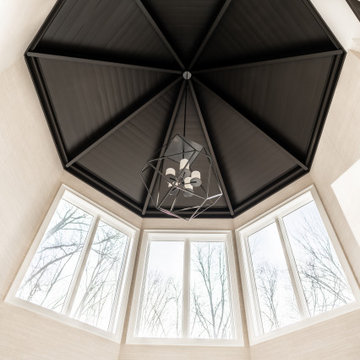
Modelo de galería clásica renovada de tamaño medio sin chimenea con suelo de baldosas de porcelana, techo estándar y suelo beige
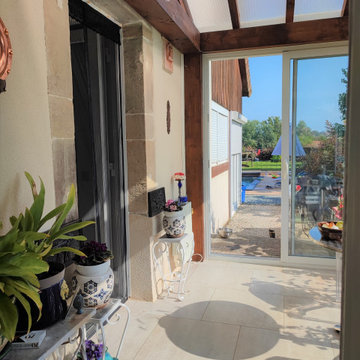
Vue intérieure de la véranda, donnant sur l'extérieur. Espace entièrement vitré., grand carreaux de 60x60cm identiques à ceux de la cuisine, pour créer une continuité.
Toit en plaques de polycarbonate transparent. Luminaire chiné dans un vide grenier.
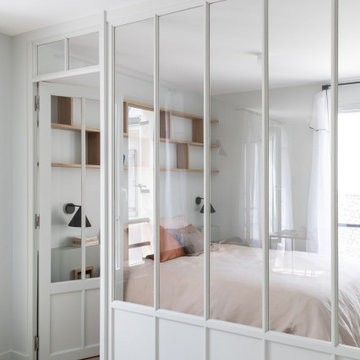
La verrière réalisée en chêne massif, avec moulures contemporaines.
Diseño de galería minimalista pequeña sin chimenea con suelo de madera clara, techo estándar y suelo beige
Diseño de galería minimalista pequeña sin chimenea con suelo de madera clara, techo estándar y suelo beige
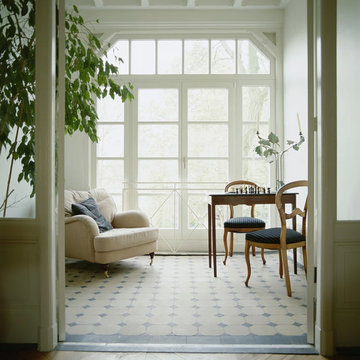
Modelo de galería clásica pequeña con suelo de baldosas de cerámica, techo estándar y suelo beige
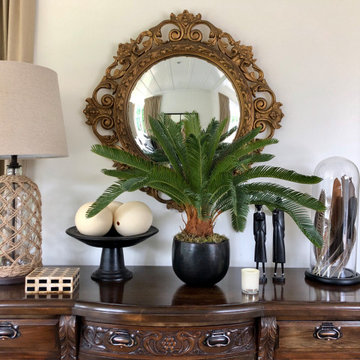
This lovely antique sideboard suits the plantation-style sunroom/living room well a family heirloom that was important to include in the interior design.
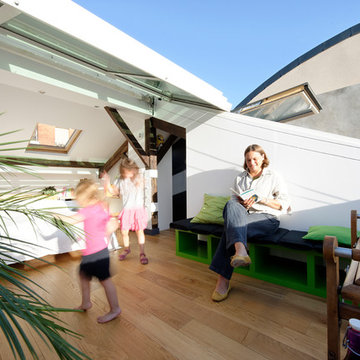
Nicolas Fussler
Ejemplo de galería contemporánea de tamaño medio con suelo de madera clara, techo con claraboya y suelo beige
Ejemplo de galería contemporánea de tamaño medio con suelo de madera clara, techo con claraboya y suelo beige
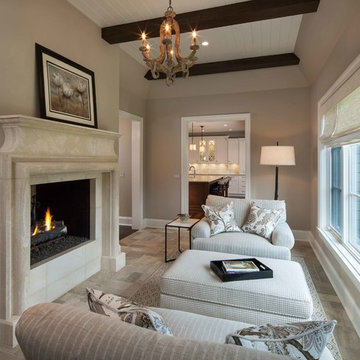
Modelo de galería clásica renovada pequeña con suelo de baldosas de cerámica, todas las chimeneas, marco de chimenea de hormigón, techo estándar y suelo beige
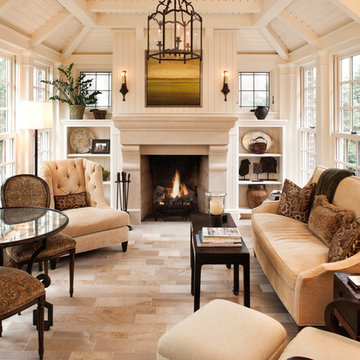
Sunroom after renovation including new vaulted ceiling & limestone fireplace flanked by leaded glass windows
Photos by Landmark Photography
Foto de galería clásica con techo estándar y suelo beige
Foto de galería clásica con techo estándar y suelo beige
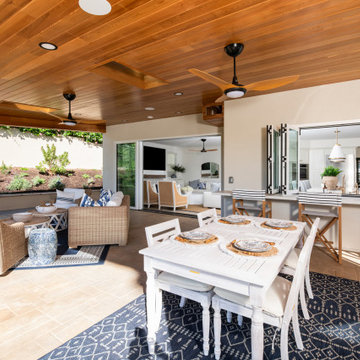
534 sq ft of new California Room living
Foto de galería tradicional renovada con suelo de cemento, chimenea de esquina, marco de chimenea de ladrillo, techo con claraboya y suelo beige
Foto de galería tradicional renovada con suelo de cemento, chimenea de esquina, marco de chimenea de ladrillo, techo con claraboya y suelo beige

Neighboring the kitchen, is the Sunroom. This quaint space fully embodies a cottage off the French Countryside. It was renovated from a study into a cozy sitting room.
Designed with large wall-length windows, a custom stone fireplace, and accents of purples, florals, and lush velvets. Exposed wooden beams and an antiqued chandelier perfectly blend the romantic yet rustic details found in French Country design.
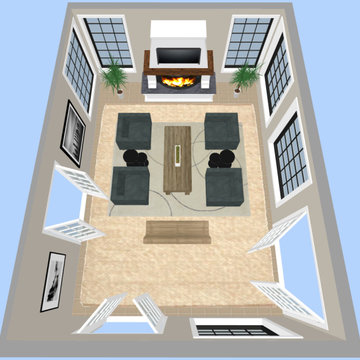
I designed this rustic four seasons room for clients Richard and Mary.
Modelo de galería rústica de tamaño medio con suelo de travertino, todas las chimeneas, marco de chimenea de piedra, techo estándar y suelo beige
Modelo de galería rústica de tamaño medio con suelo de travertino, todas las chimeneas, marco de chimenea de piedra, techo estándar y suelo beige
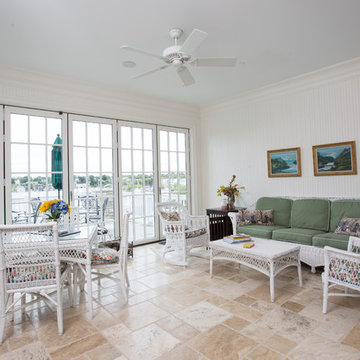
Camp Wobegon is a nostalgic waterfront retreat for a multi-generational family. The home's name pays homage to a radio show the homeowner listened to when he was a child in Minnesota. Throughout the home, there are nods to the sentimental past paired with modern features of today.
The five-story home sits on Round Lake in Charlevoix with a beautiful view of the yacht basin and historic downtown area. Each story of the home is devoted to a theme, such as family, grandkids, and wellness. The different stories boast standout features from an in-home fitness center complete with his and her locker rooms to a movie theater and a grandkids' getaway with murphy beds. The kids' library highlights an upper dome with a hand-painted welcome to the home's visitors.
Throughout Camp Wobegon, the custom finishes are apparent. The entire home features radius drywall, eliminating any harsh corners. Masons carefully crafted two fireplaces for an authentic touch. In the great room, there are hand constructed dark walnut beams that intrigue and awe anyone who enters the space. Birchwood artisans and select Allenboss carpenters built and assembled the grand beams in the home.
Perhaps the most unique room in the home is the exceptional dark walnut study. It exudes craftsmanship through the intricate woodwork. The floor, cabinetry, and ceiling were crafted with care by Birchwood carpenters. When you enter the study, you can smell the rich walnut. The room is a nod to the homeowner's father, who was a carpenter himself.
The custom details don't stop on the interior. As you walk through 26-foot NanoLock doors, you're greeted by an endless pool and a showstopping view of Round Lake. Moving to the front of the home, it's easy to admire the two copper domes that sit atop the roof. Yellow cedar siding and painted cedar railing complement the eye-catching domes.
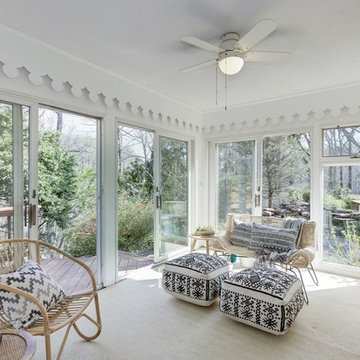
Modelo de galería actual de tamaño medio sin chimenea con moqueta, techo estándar y suelo beige

Sunromm
Photo Credit: Nat Rea
Ejemplo de galería clásica renovada de tamaño medio sin chimenea con suelo de madera clara, techo estándar y suelo beige
Ejemplo de galería clásica renovada de tamaño medio sin chimenea con suelo de madera clara, techo estándar y suelo beige
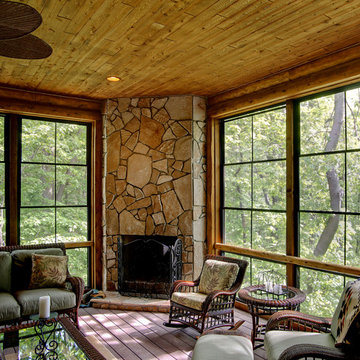
Ejemplo de galería rústica de tamaño medio con suelo de madera en tonos medios, todas las chimeneas, marco de chimenea de piedra, techo estándar y suelo beige
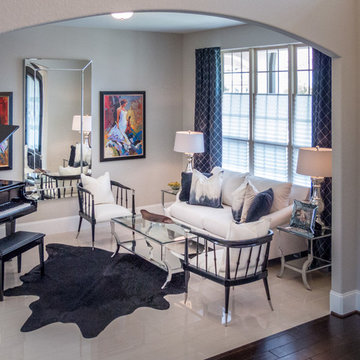
Modelo de galería clásica renovada de tamaño medio sin chimenea con suelo de baldosas de cerámica, techo estándar y suelo beige
2.155 ideas para galerías con suelo beige y suelo naranja
11
