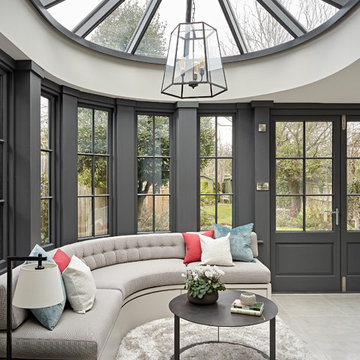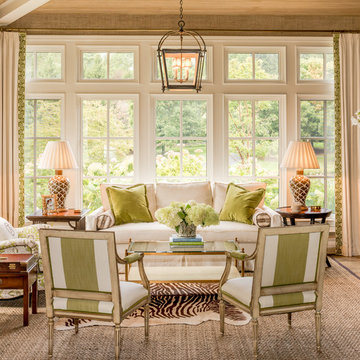2.155 ideas para galerías con suelo beige y suelo naranja
Filtrar por
Presupuesto
Ordenar por:Popular hoy
221 - 240 de 2155 fotos
Artículo 1 de 3
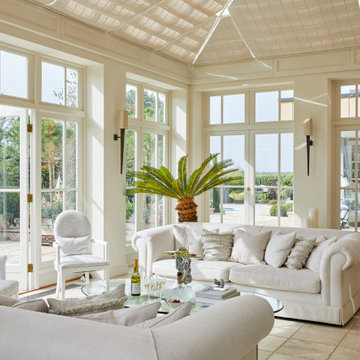
The Orangery is a serence space with views over the terraces and gardens. Neutral sofas are layered with beautiful cushions including fringed cushions from De Le Cuona.
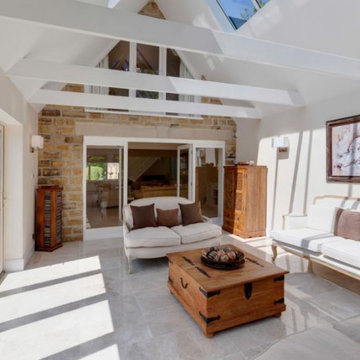
A large, vaulted ceiling with focal lantern floods the garden room to the rear with light.
Imagen de galería clásica de tamaño medio con suelo de baldosas de porcelana, techo con claraboya y suelo beige
Imagen de galería clásica de tamaño medio con suelo de baldosas de porcelana, techo con claraboya y suelo beige
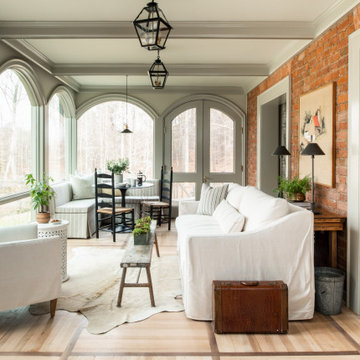
A warm and inviting space was created in the sunroom. Performance fabrics in light hues keep the room casual.
The corner of a sunroom was outfitted with a custom banquette to enjoy the beautiful views.
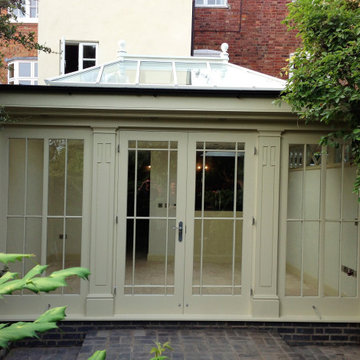
Painted hardwood orangery with timber doors and windows and timber roof lanterns.
Diseño de galería clásica de tamaño medio sin chimenea con suelo de travertino, techo con claraboya y suelo beige
Diseño de galería clásica de tamaño medio sin chimenea con suelo de travertino, techo con claraboya y suelo beige
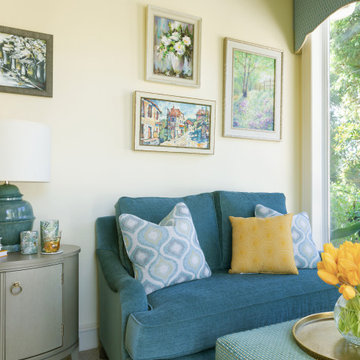
The sitting area is separate and narrow she wanted seating to sit in and relax to look at the lovely views of the garden. So I added a settee and storage ottoman both custom made with a side table and blue jar shaped lamp all complimenting the beautiful color palette in the garden.
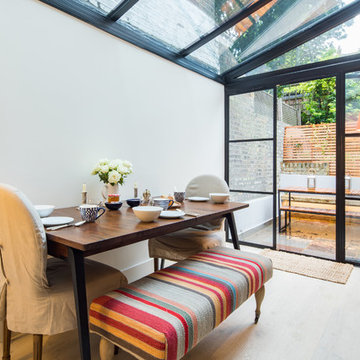
home redesign and extension
Foto de galería contemporánea de tamaño medio con suelo de madera en tonos medios, techo de vidrio y suelo beige
Foto de galería contemporánea de tamaño medio con suelo de madera en tonos medios, techo de vidrio y suelo beige
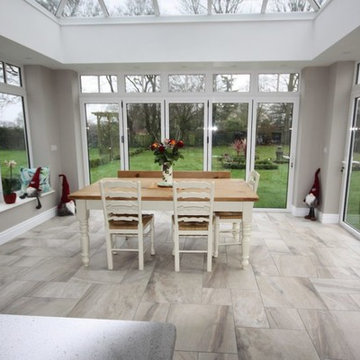
The owners of this 1930's house wanted to extend their kitchen to provide an open plan dining space that would connect them with the garden. This traditional orangery provides a contemporary space while linking perfectly with the traditional home
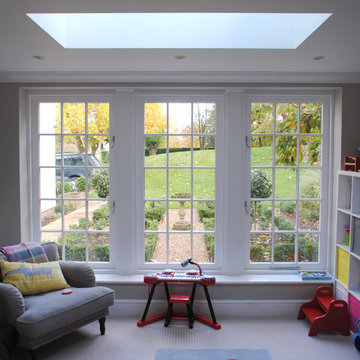
Ejemplo de galería clásica pequeña con moqueta, techo con claraboya y suelo beige
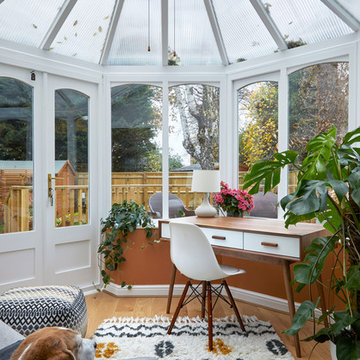
©AnnaStathaki
Imagen de galería clásica renovada con suelo de madera clara, techo de vidrio y suelo beige
Imagen de galería clásica renovada con suelo de madera clara, techo de vidrio y suelo beige
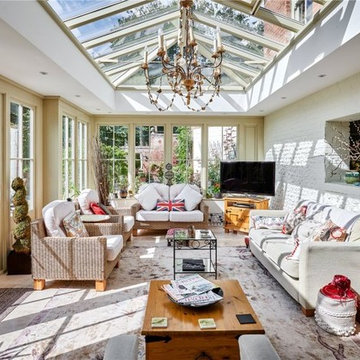
Diseño de galería grande con suelo de baldosas de porcelana, estufa de leña, marco de chimenea de ladrillo, techo de vidrio y suelo beige
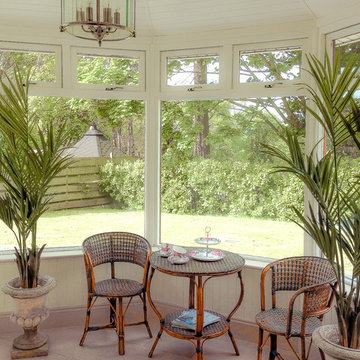
This beautiful conservatory features a whitewashed wood panelled roof paired with a neutral floor tile to create a fresh light-filled space providing a perfect backdrop for this stunning rare vintage rattan furniture.
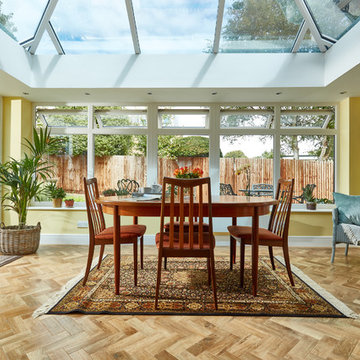
An orangery is a truly modern added living space - it combines all the benefits of a conservatory with an extension, in that it's a particularly strong and stable structure with a beautiful glass roof.
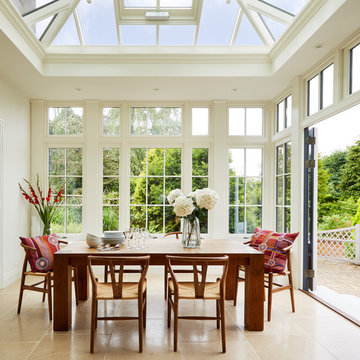
Foto de galería clásica de tamaño medio con suelo de mármol, suelo beige y techo de vidrio

Photo: Wiley Aiken
Foto de galería tradicional renovada de tamaño medio con suelo de pizarra, todas las chimeneas, marco de chimenea de ladrillo, techo estándar y suelo beige
Foto de galería tradicional renovada de tamaño medio con suelo de pizarra, todas las chimeneas, marco de chimenea de ladrillo, techo estándar y suelo beige
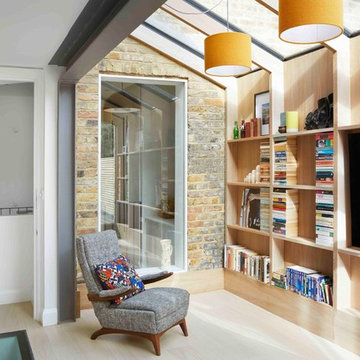
Hut Architecture
Modelo de galería contemporánea de tamaño medio con suelo de madera clara, techo con claraboya y suelo beige
Modelo de galería contemporánea de tamaño medio con suelo de madera clara, techo con claraboya y suelo beige
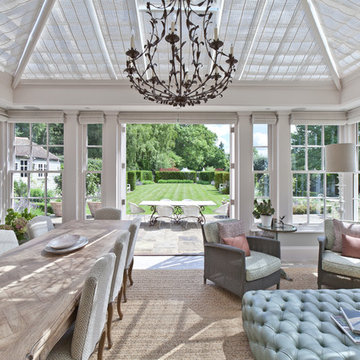
his Orangery was designed with a dual purpose. The main area is a family room for relaxing and dining, whilst to the side is a separate entrance providing direct access to the home. Each area is separated by an internal screen with doors, providing flexibility of use.
It was also designed with features that mirror those on the main house.
Vale Paint Colour- Exterior Lighthouse, Interior Lighthouse
Size- 8.7M X 4.8M
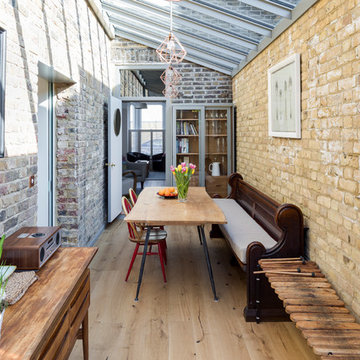
Chris Snook
Imagen de galería bohemia de tamaño medio sin chimenea con suelo de madera clara, suelo beige y techo de vidrio
Imagen de galería bohemia de tamaño medio sin chimenea con suelo de madera clara, suelo beige y techo de vidrio
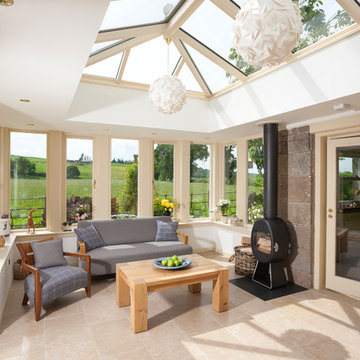
This lovely bright orangery captures the light from the sunniest part of the garden and throws it into the house. A wood burning stove keeps it cosy at night and travertine flooring keeps it airy during long summer days.
Heavy fluting externally give this bespoke hardwood orangery a real sense of belonging.
Photo by Colin Bell
2.155 ideas para galerías con suelo beige y suelo naranja
12
