21 ideas para galerías con marco de chimenea de baldosas y/o azulejos y techo con claraboya
Filtrar por
Presupuesto
Ordenar por:Popular hoy
1 - 20 de 21 fotos
Artículo 1 de 3

Diseño de galería actual con suelo de madera clara, chimenea lineal, marco de chimenea de baldosas y/o azulejos, techo con claraboya y suelo gris
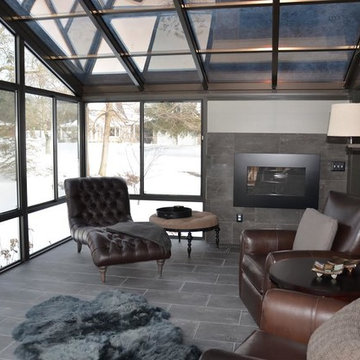
Imagen de galería clásica renovada grande con suelo de baldosas de cerámica, chimenea lineal, marco de chimenea de baldosas y/o azulejos, techo con claraboya y suelo gris
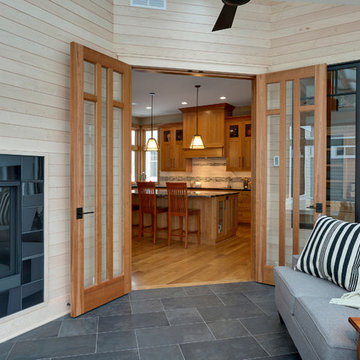
Design: RDS Architects | Photography: Spacecrafting Photography
Imagen de galería tradicional renovada de tamaño medio con chimenea de doble cara, marco de chimenea de baldosas y/o azulejos, techo con claraboya y suelo de baldosas de cerámica
Imagen de galería tradicional renovada de tamaño medio con chimenea de doble cara, marco de chimenea de baldosas y/o azulejos, techo con claraboya y suelo de baldosas de cerámica
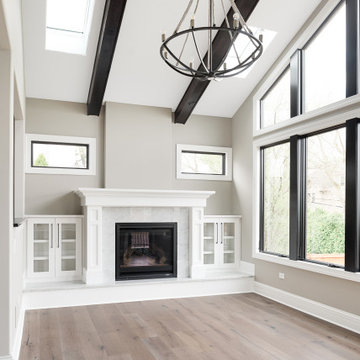
Sunroom has a vaulted ceiling with dark wood beams, skylights and a chandelier. Large windows and opens up to the backyard.
Imagen de galería clásica renovada grande con todas las chimeneas, marco de chimenea de baldosas y/o azulejos, techo con claraboya, suelo marrón y suelo de madera en tonos medios
Imagen de galería clásica renovada grande con todas las chimeneas, marco de chimenea de baldosas y/o azulejos, techo con claraboya, suelo marrón y suelo de madera en tonos medios
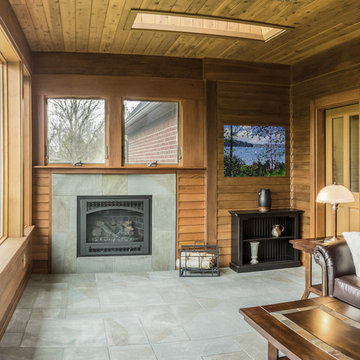
Stay warm with gas fireplace on cedar shingled back porch. Arts and Craft fireplace with ceramic tile that resembles green slate.
Imagen de galería de estilo americano con suelo de baldosas de cerámica, todas las chimeneas, marco de chimenea de baldosas y/o azulejos y techo con claraboya
Imagen de galería de estilo americano con suelo de baldosas de cerámica, todas las chimeneas, marco de chimenea de baldosas y/o azulejos y techo con claraboya
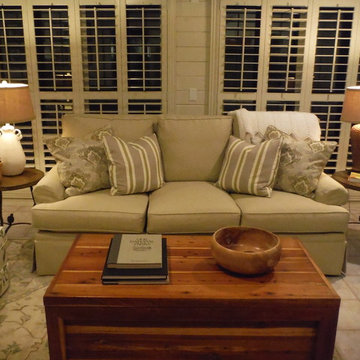
Henredon Fireside Sofa; handmade cedar chest; Regency Hill Isabella table lamp in ivory; Oriental Accent Basketweave Table Lamp; Villa Bacci Natural Beige Burlap lampshades; Maitland-Smith Light Tone Finished Wood Occasional Tables with Rustic Verdigris Forged Iron Base; hand-turned apple wood bowl.
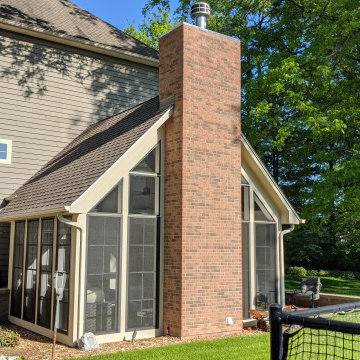
View of the three seasons room looking northwest. We also replaced an octagonal bathroom window with an operable square awning unit.
Foto de galería contemporánea de tamaño medio con suelo de baldosas de porcelana, todas las chimeneas, marco de chimenea de baldosas y/o azulejos, techo con claraboya y suelo gris
Foto de galería contemporánea de tamaño medio con suelo de baldosas de porcelana, todas las chimeneas, marco de chimenea de baldosas y/o azulejos, techo con claraboya y suelo gris
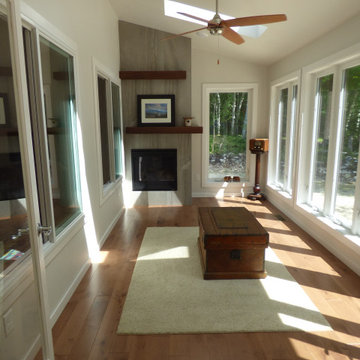
This four season Sunroom has sliding windows that open into the Living Room. The gas burning fireplace has a double floating shelf mantel and large format tile face
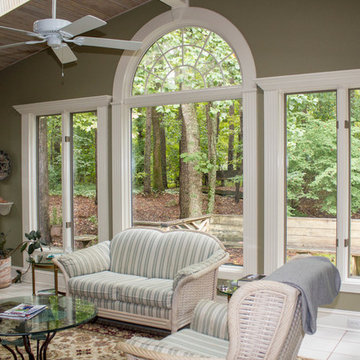
Heather Cooper Photography
Foto de galería clásica renovada pequeña con techo con claraboya, suelo de baldosas de cerámica, todas las chimeneas, marco de chimenea de baldosas y/o azulejos y suelo beige
Foto de galería clásica renovada pequeña con techo con claraboya, suelo de baldosas de cerámica, todas las chimeneas, marco de chimenea de baldosas y/o azulejos y suelo beige
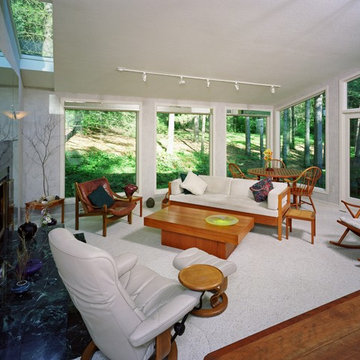
Imagen de galería tradicional renovada grande con moqueta, marco de chimenea de baldosas y/o azulejos y techo con claraboya
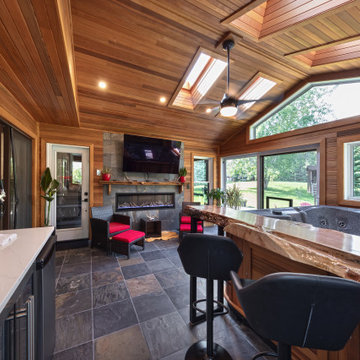
Our client was so happy with the full interior renovation we did for her a few years ago, that she asked us back to help expand her indoor and outdoor living space. In the back, we added a new hot tub room, a screened-in covered deck, and a balcony off her master bedroom. In the front we added another covered deck and a new covered car port on the side. The new hot tub room interior was finished with cedar wooden paneling inside and heated tile flooring. Along with the hot tub, a custom wet bar and a beautiful double-sided fireplace was added. The entire exterior was re-done with premium siding, custom planter boxes were added, as well as other outdoor millwork and landscaping enhancements. The end result is nothing short of incredible!
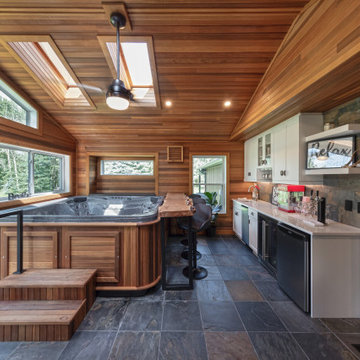
Our client was so happy with the full interior renovation we did for her a few years ago, that she asked us back to help expand her indoor and outdoor living space. In the back, we added a new hot tub room, a screened-in covered deck, and a balcony off her master bedroom. In the front we added another covered deck and a new covered car port on the side. The new hot tub room interior was finished with cedar wooden paneling inside and heated tile flooring. Along with the hot tub, a custom wet bar and a beautiful double-sided fireplace was added. The entire exterior was re-done with premium siding, custom planter boxes were added, as well as other outdoor millwork and landscaping enhancements. The end result is nothing short of incredible!

Design: RDS Architects | Photography: Spacecrafting Photography
Foto de galería tradicional renovada de tamaño medio con chimenea de doble cara, marco de chimenea de baldosas y/o azulejos, techo con claraboya, suelo de baldosas de cerámica y suelo gris
Foto de galería tradicional renovada de tamaño medio con chimenea de doble cara, marco de chimenea de baldosas y/o azulejos, techo con claraboya, suelo de baldosas de cerámica y suelo gris
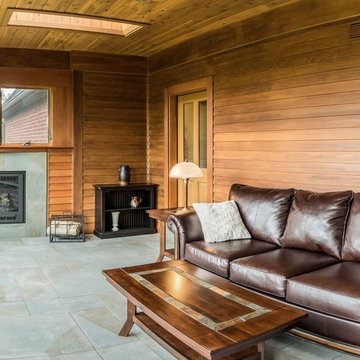
Warm cedar shingled back porch with fireplace.
Imagen de galería de estilo americano con suelo de baldosas de cerámica, todas las chimeneas, marco de chimenea de baldosas y/o azulejos y techo con claraboya
Imagen de galería de estilo americano con suelo de baldosas de cerámica, todas las chimeneas, marco de chimenea de baldosas y/o azulejos y techo con claraboya
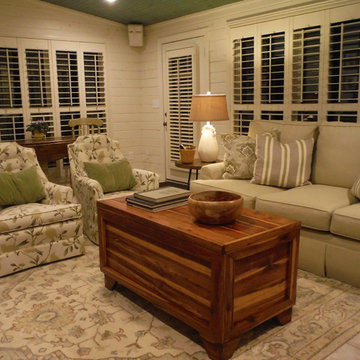
Henredon Fireside Sofa; 1970s chairs in Greenhouse Fabrics pattern A9931, color Driftwood; allen + roth Brookford Soft Green/Ivory rug; handmade cedar chest; Regency Hill Isabella table lamp in ivory with Villa Bacci natural beige burlap shade; Maitland-Smith Light Tone Finished Wood Occasional Table with Rustic Verdigris Forged Iron Base; hand-turned apple wood bowl.
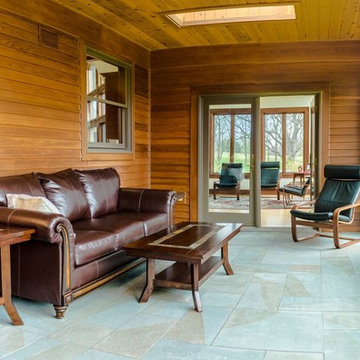
Warm cedar shingled back porch with ceramic mosaic tile floor that mimics green slate.
Modelo de galería de estilo americano con suelo de baldosas de cerámica, todas las chimeneas, marco de chimenea de baldosas y/o azulejos y techo con claraboya
Modelo de galería de estilo americano con suelo de baldosas de cerámica, todas las chimeneas, marco de chimenea de baldosas y/o azulejos y techo con claraboya
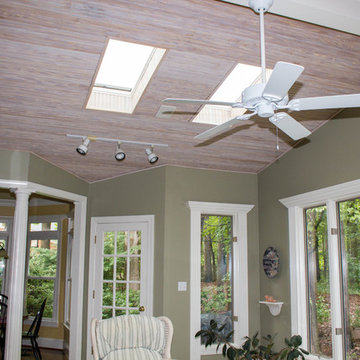
Heather Cooper Photography
Foto de galería clásica renovada pequeña con techo con claraboya, suelo de baldosas de cerámica, todas las chimeneas, marco de chimenea de baldosas y/o azulejos y suelo beige
Foto de galería clásica renovada pequeña con techo con claraboya, suelo de baldosas de cerámica, todas las chimeneas, marco de chimenea de baldosas y/o azulejos y suelo beige
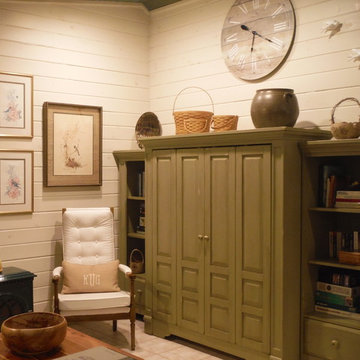
Broyhill Potter's Shed Media Cabinet and Bookshelves in Sage; 1970s chair in Greenhouse Fabrics pattern B8133 - Linen
Foto de galería clásica grande con suelo de baldosas de cerámica, estufa de leña, marco de chimenea de baldosas y/o azulejos, techo con claraboya y suelo blanco
Foto de galería clásica grande con suelo de baldosas de cerámica, estufa de leña, marco de chimenea de baldosas y/o azulejos, techo con claraboya y suelo blanco
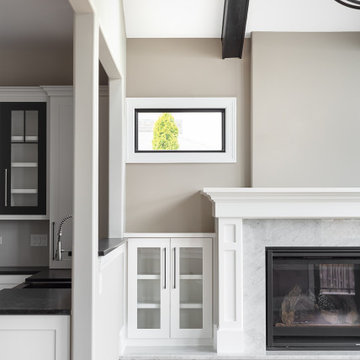
Bright sunroom has a vaulted ceiling with dark wood beams, skylights and a chandelier. Large windows and opens up to the backyard.
Ejemplo de galería clásica renovada grande con todas las chimeneas, marco de chimenea de baldosas y/o azulejos, techo con claraboya, suelo marrón y suelo de madera en tonos medios
Ejemplo de galería clásica renovada grande con todas las chimeneas, marco de chimenea de baldosas y/o azulejos, techo con claraboya, suelo marrón y suelo de madera en tonos medios

Our client was so happy with the full interior renovation we did for her a few years ago, that she asked us back to help expand her indoor and outdoor living space. In the back, we added a new hot tub room, a screened-in covered deck, and a balcony off her master bedroom. In the front we added another covered deck and a new covered car port on the side. The new hot tub room interior was finished with cedar wooden paneling inside and heated tile flooring. Along with the hot tub, a custom wet bar and a beautiful double-sided fireplace was added. The entire exterior was re-done with premium siding, custom planter boxes were added, as well as other outdoor millwork and landscaping enhancements. The end result is nothing short of incredible!
21 ideas para galerías con marco de chimenea de baldosas y/o azulejos y techo con claraboya
1