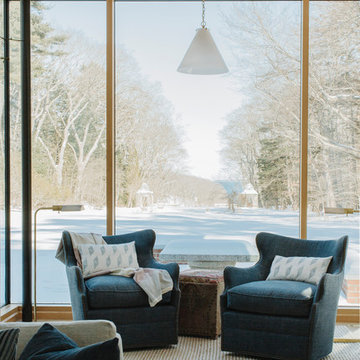311 ideas para galerías clásicas renovadas con suelo de madera clara
Filtrar por
Presupuesto
Ordenar por:Popular hoy
41 - 60 de 311 fotos
Artículo 1 de 3
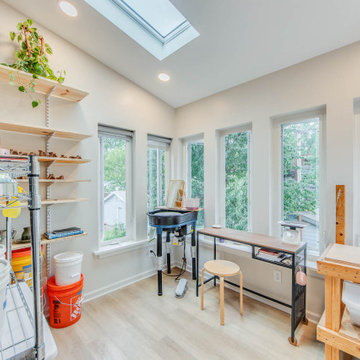
As the pandemic hit many of our homeowners found themselves home more often and spending more time on their hobbies. This homeowner in Tower Grove took to her creative side and asked us to construct a Pottery Studio for her. Pairing her design eye with ours we developed a plan to create an open, light filled studio that would surely give her energy and get the creativity flowing. Now she can create her beautiful art without leaving her home.
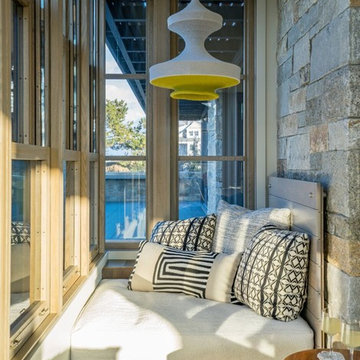
Eric Roth photo
Imagen de galería clásica renovada con suelo de madera clara y suelo beige
Imagen de galería clásica renovada con suelo de madera clara y suelo beige
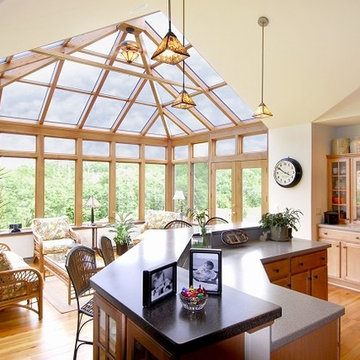
Imagen de galería tradicional renovada de tamaño medio sin chimenea con suelo de madera clara, techo con claraboya y suelo beige
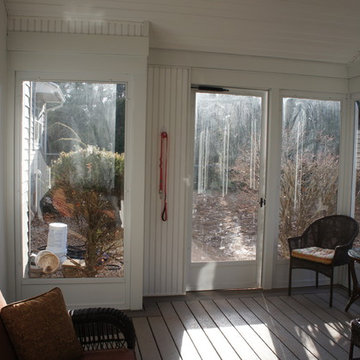
Originally this deck had a simple screen and canopy surround. We re-did the deck with new cement piers and flooring. We also constructed a new gable roof with vaulted vinyl ceiling to match the existing exterior of the home. Custom formed white aluminum posts help support the new Harvey "Hollywood Style" glass and screen (to be installed for the summer) enclosure.
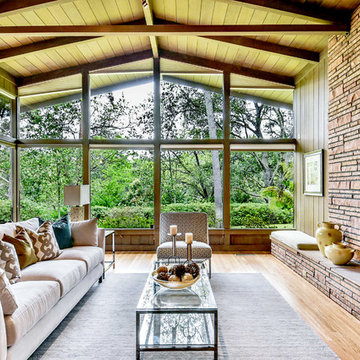
Modelo de galería clásica renovada grande con suelo de madera clara, todas las chimeneas y marco de chimenea de piedra
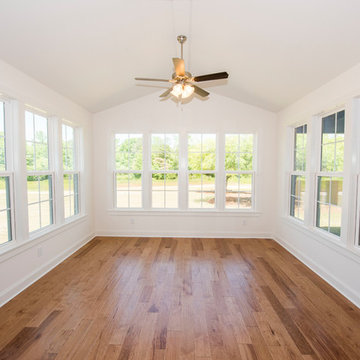
Great natural lighting with these custom windows in this beautiful Sunroom in Mimm's Trail by Eastbrook Homes.
Foto de galería tradicional renovada de tamaño medio con suelo de madera clara y suelo marrón
Foto de galería tradicional renovada de tamaño medio con suelo de madera clara y suelo marrón

Diseño de galería tradicional renovada grande sin chimenea con suelo de madera clara, techo con claraboya y suelo marrón
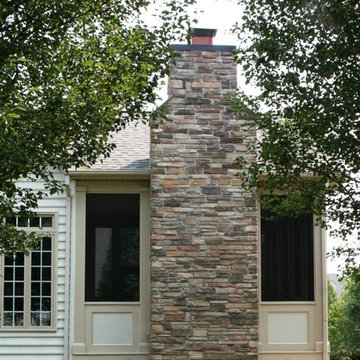
Imagen de galería clásica renovada grande con suelo de madera clara, todas las chimeneas, marco de chimenea de piedra, techo estándar y suelo marrón
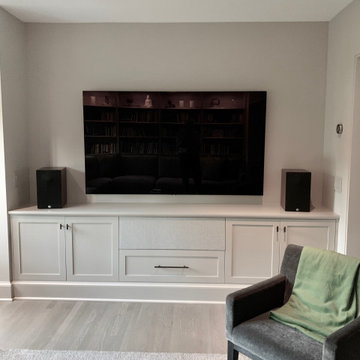
inside are the electronics to manage the professional sound system. the center speaker cloth is backed with subwoofer speaker.
Diseño de galería tradicional renovada de tamaño medio con suelo de madera clara, techo estándar y suelo gris
Diseño de galería tradicional renovada de tamaño medio con suelo de madera clara, techo estándar y suelo gris
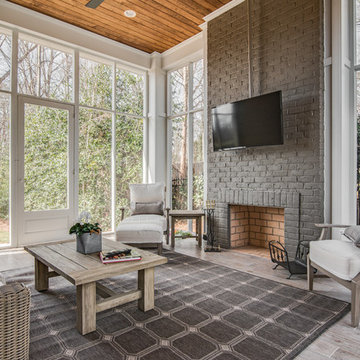
j.rae photography
Imagen de galería clásica renovada con suelo de madera clara, todas las chimeneas, techo estándar y suelo gris
Imagen de galería clásica renovada con suelo de madera clara, todas las chimeneas, techo estándar y suelo gris
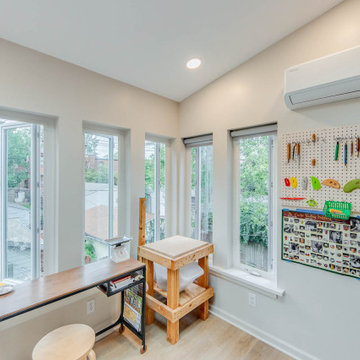
As the pandemic hit many of our homeowners found themselves home more often and spending more time on their hobbies. This homeowner in Tower Grove took to her creative side and asked us to construct a Pottery Studio for her. Pairing her design eye with ours we developed a plan to create an open, light filled studio that would surely give her energy and get the creativity flowing. Now she can create her beautiful art without leaving her home.
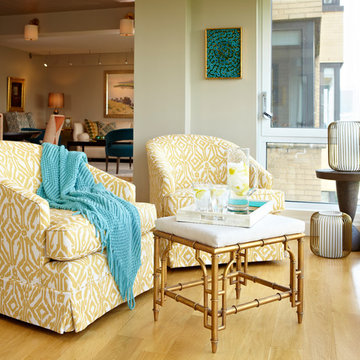
Modelo de galería clásica renovada pequeña sin chimenea con suelo de madera clara, techo estándar y suelo amarillo
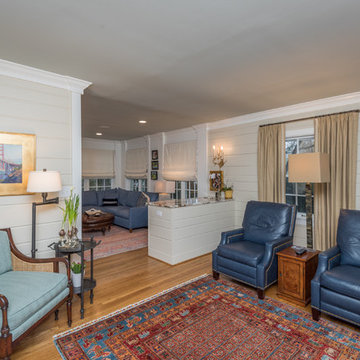
Bill Worley
Modelo de galería tradicional renovada grande sin chimenea con suelo de madera clara, techo estándar y suelo marrón
Modelo de galería tradicional renovada grande sin chimenea con suelo de madera clara, techo estándar y suelo marrón
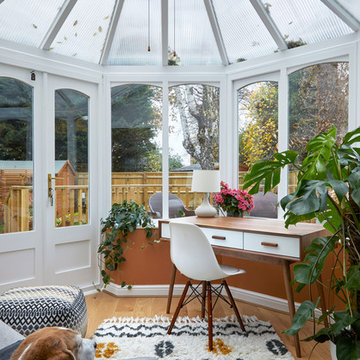
©AnnaStathaki
Imagen de galería clásica renovada con suelo de madera clara, techo de vidrio y suelo beige
Imagen de galería clásica renovada con suelo de madera clara, techo de vidrio y suelo beige
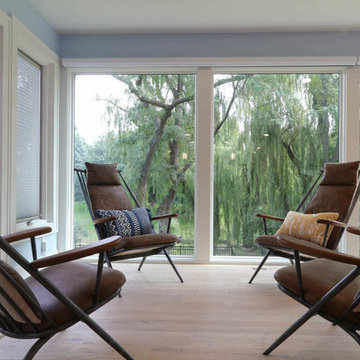
The Tomar Court remodel was a whole home remodel focused on creating an open floor plan on the main level that is optimal for entertaining. By removing the walls separating the formal dining, formal living, kitchen and stair hallway, the main level was transformed into one spacious, open room. Throughout the main level, a custom white oak flooring was used. A three sided, double glass fireplace is the main feature in the new living room. The existing staircase was integrated into the kitchen island with a custom wall panel detail to match the kitchen cabinets. Off of the living room is the sun room with new floor to ceiling windows and all updated finishes. Tucked behind the sun room is a cozy hearth room. In the hearth room features a new gas fireplace insert, new stone, mitered edge limestone hearth, live edge black walnut mantle and a wood feature wall. Off of the kitchen, the mud room was refreshed with all new cabinetry, new tile floors, updated powder bath and a hidden pantry off of the kitchen. In the master suite, a new walk in closet was created and a feature wood wall for the bed headboard with floating shelves and bedside tables. In the master bath, a walk in tile shower , separate floating vanities and a free standing tub were added. In the lower level of the home, all flooring was added throughout and the lower level bath received all new cabinetry and a walk in tile shower.
TYPE: Remodel
YEAR: 2018
CONTRACTOR: Hjellming Construction
4 BEDROOM ||| 3.5 BATH ||| 3 STALL GARAGE ||| WALKOUT LOT
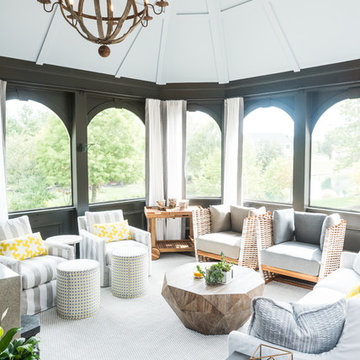
One of my favorite spaces to design are those that bring the outdoors in while capturing the luxurious comforts of home. This screened-in porch captures that concept beautifully with weather resistant drapery, all weather furnishings, and all the creature comforts of an indoor family room.
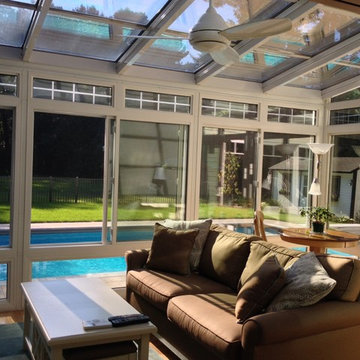
Interior of Four Seasons Sunroom Slanted Sun & Stars shows how the room was used to create a connection to the back yard oasis. The grids on the sunroom transom windows were used to help blend the sunroom with the large window from the outside. Sliding windows were used to open allow great air flow into the house. Ceiling fan not only helps aid the Mitsubishi a/c and heating system or to be used alone.
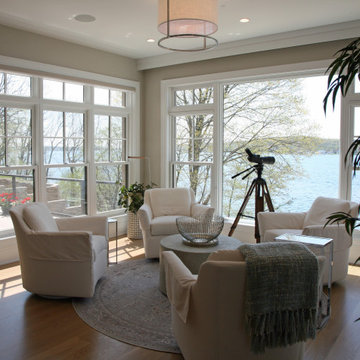
The sunroom has a casual seating area for morning coffee or an evening cocktail. The views are spectacular and the three sided floor to ceiling windows let nature steal the show.
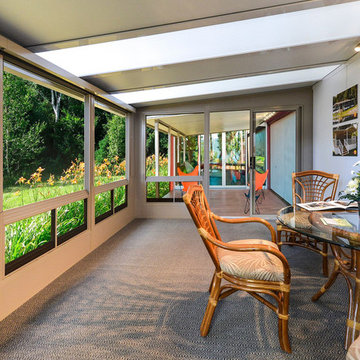
Imagen de galería tradicional renovada de tamaño medio sin chimenea con suelo de madera clara y techo con claraboya
311 ideas para galerías clásicas renovadas con suelo de madera clara
3
