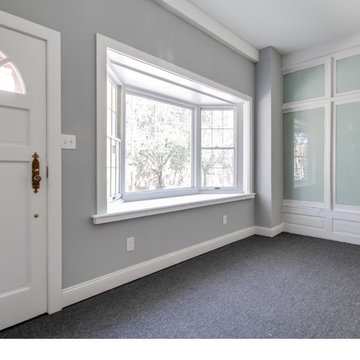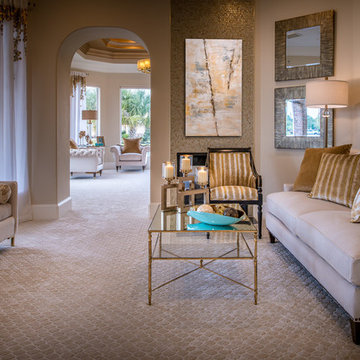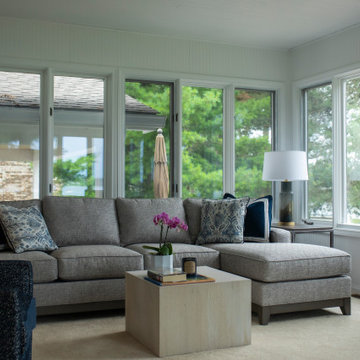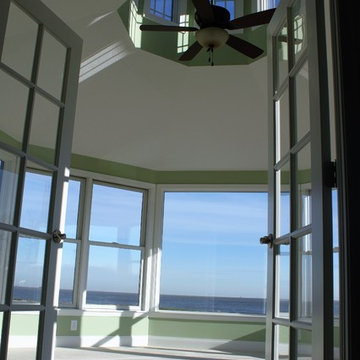142 ideas para galerías clásicas renovadas con moqueta
Filtrar por
Presupuesto
Ordenar por:Popular hoy
81 - 100 de 142 fotos
Artículo 1 de 3
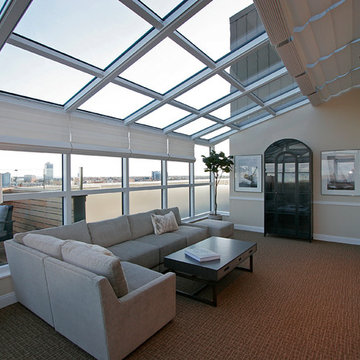
Photographer - Kevin Dailey www.kevindaileyimages.com
Ejemplo de galería tradicional renovada grande con moqueta, chimenea de doble cara, techo con claraboya y suelo marrón
Ejemplo de galería tradicional renovada grande con moqueta, chimenea de doble cara, techo con claraboya y suelo marrón
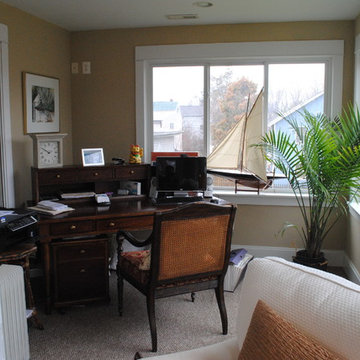
Another view of the sitting porch / office space.
Diseño de galería tradicional renovada de tamaño medio sin chimenea con moqueta y techo estándar
Diseño de galería tradicional renovada de tamaño medio sin chimenea con moqueta y techo estándar
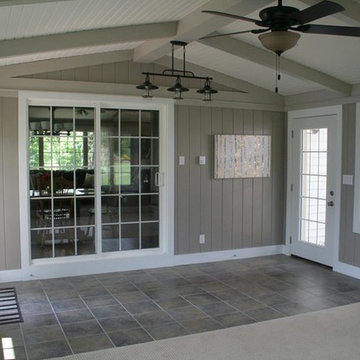
Modelo de galería tradicional renovada sin chimenea con moqueta y techo estándar
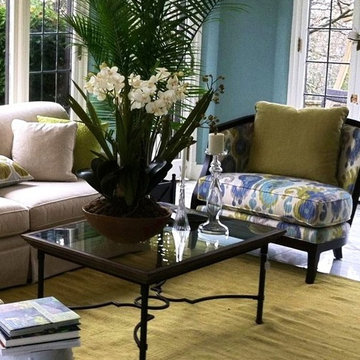
Enclosed sunroom given a fresh look for spring!
Ejemplo de galería clásica renovada grande sin chimenea con moqueta y techo estándar
Ejemplo de galería clásica renovada grande sin chimenea con moqueta y techo estándar
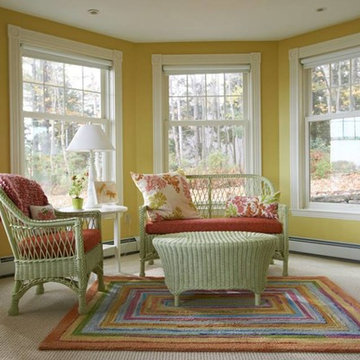
Diseño de galería tradicional renovada de tamaño medio sin chimenea con moqueta, techo estándar y suelo blanco
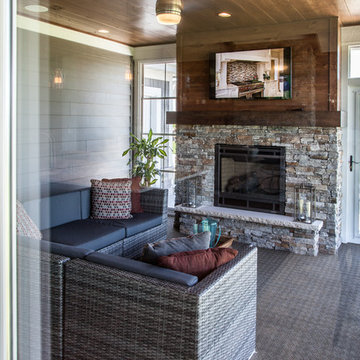
Ejemplo de galería tradicional renovada con moqueta, todas las chimeneas, marco de chimenea de piedra, techo estándar y suelo beige
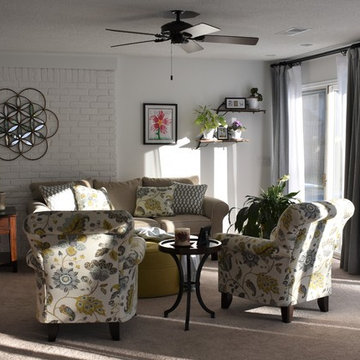
AFTER: Custom ordered chairs, sofa and ottoman are coupled with casual end tables. Pottery Barn drapes and hardware were installed and customized for these 11 floor to ceiling glass doors. I found unique shelving to display family photos as well as plants from client's moms funeral. I custom framed a piece of artwork by client's daughter. We opted for sheer panels to allow natural light in but block out direct sunlight. LOVE. THIS. SPACE.
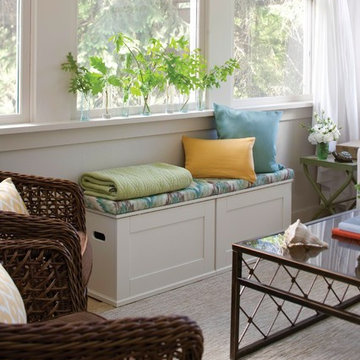
Diseño de galería tradicional renovada grande sin chimenea con moqueta, techo estándar y suelo beige
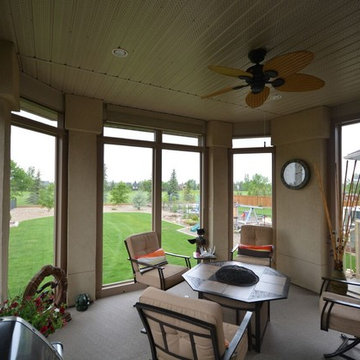
Modelo de galería tradicional renovada de tamaño medio sin chimenea con techo estándar, moqueta y suelo beige
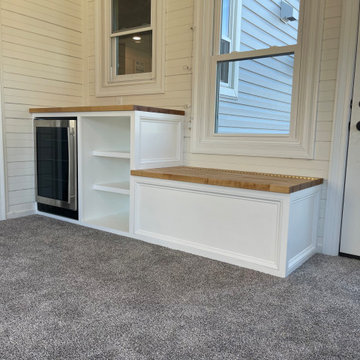
Foto de galería clásica renovada de tamaño medio con moqueta y suelo gris
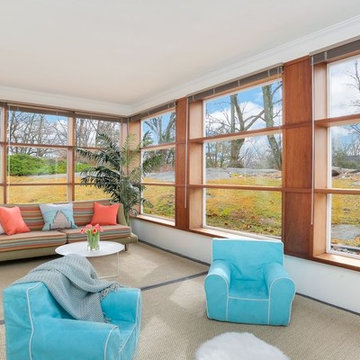
Staging and paint clean up this showroom and show how it is large enough for two sitting areas
Modelo de galería tradicional renovada con moqueta, techo estándar y suelo beige
Modelo de galería tradicional renovada con moqueta, techo estándar y suelo beige
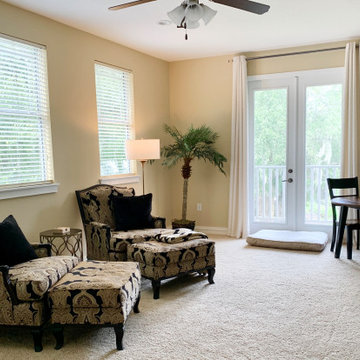
Diseño de galería tradicional renovada de tamaño medio con moqueta, techo estándar y suelo beige
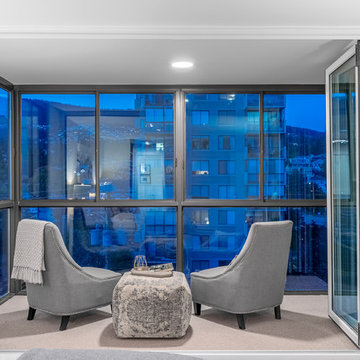
Modelo de galería tradicional renovada de tamaño medio con moqueta, techo estándar y suelo marrón
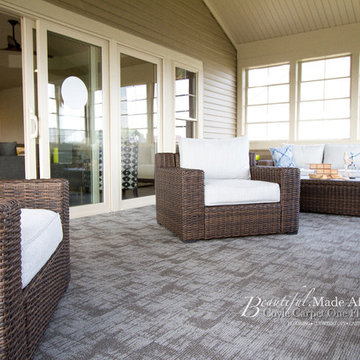
Foto de galería clásica renovada grande con moqueta, todas las chimeneas, marco de chimenea de piedra, techo estándar y suelo gris
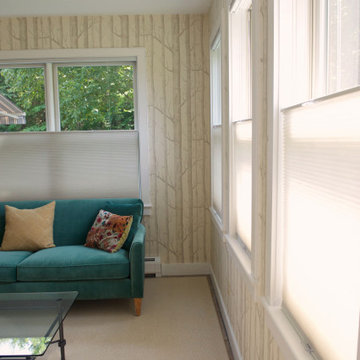
Our homeowner mentioned to our designer a few times, "I feel I live in a fishbowl."
She knew how to design his window treatments.
Imagen de galería tradicional renovada grande sin chimenea con moqueta, techo estándar y suelo beige
Imagen de galería tradicional renovada grande sin chimenea con moqueta, techo estándar y suelo beige
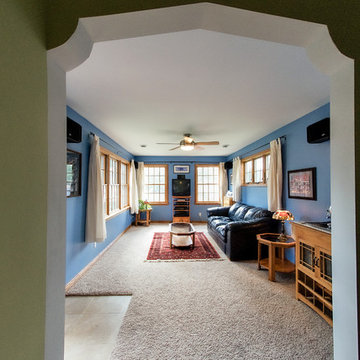
Taking good care of this home and taking time to customize it to their family, the owners have completed four remodel projects with Castle.
The 2nd floor addition was completed in 2006, which expanded the home in back, where there was previously only a 1st floor porch. Now, after this remodel, the sunroom is open to the rest of the home and can be used in all four seasons.
On the 2nd floor, the home’s footprint greatly expanded from a tight attic space into 4 bedrooms and 1 bathroom.
The kitchen remodel, which took place in 2013, reworked the floorplan in small, but dramatic ways.
The doorway between the kitchen and front entry was widened and moved to allow for better flow, more countertop space, and a continuous wall for appliances to be more accessible. A more functional kitchen now offers ample workspace and cabinet storage, along with a built-in breakfast nook countertop.
All new stainless steel LG and Bosch appliances were ordered from Warners’ Stellian.
Another remodel in 2016 converted a closet into a wet bar allows for better hosting in the dining room.
In 2018, after this family had already added a 2nd story addition, remodeled their kitchen, and converted the dining room closet into a wet bar, they decided it was time to remodel their basement.
Finishing a portion of the basement to make a living room and giving the home an additional bathroom allows for the family and guests to have more personal space. With every project, solid oak woodwork has been installed, classic countertops and traditional tile selected, and glass knobs used.
Where the finished basement area meets the utility room, Castle designed a barn door, so the cat will never be locked out of its litter box.
The 3/4 bathroom is spacious and bright. The new shower floor features a unique pebble mosaic tile from Ceramic Tileworks. Bathroom sconces from Creative Lighting add a contemporary touch.
Overall, this home is suited not only to the home’s original character; it is also suited to house the owners’ family for a lifetime.
This home will be featured on the 2019 Castle Home Tour, September 28 – 29th. Showcased projects include their kitchen, wet bar, and basement. Not on tour is a second-floor addition including a master suite.
142 ideas para galerías clásicas renovadas con moqueta
5
