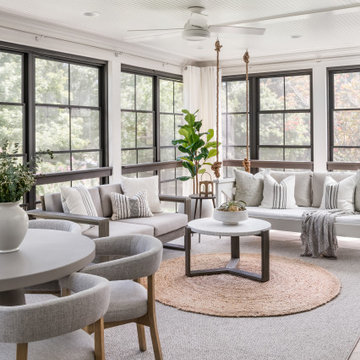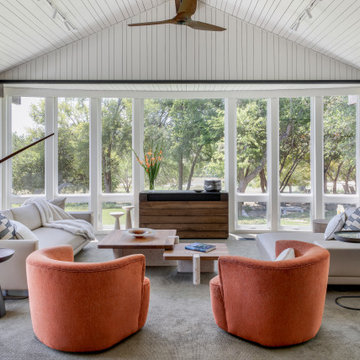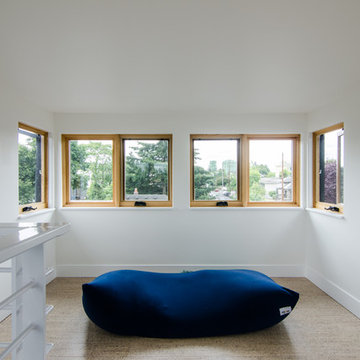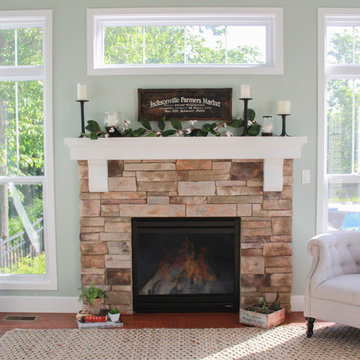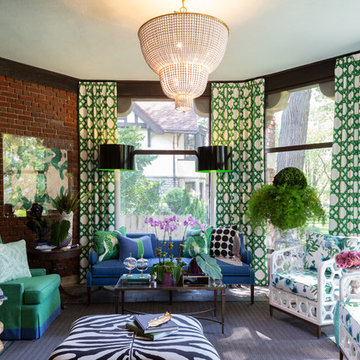1.180 ideas para galerías clásicas renovadas blancas
Filtrar por
Presupuesto
Ordenar por:Popular hoy
161 - 180 de 1180 fotos
Artículo 1 de 3
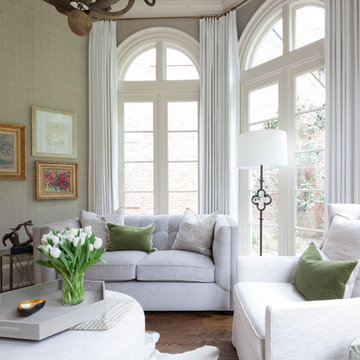
Changed an eat in area of kitchen to a Keeping Room, sunroom area by adding sofa and chairs and beautiful drapery to the gorgeous windows to enhance the backyard. views. Used swivel chair, ottoman on casters as well as some family heirloom pieces including chairs and art. Photos by Tara Carter Photography
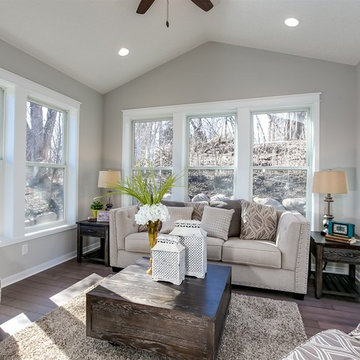
The sunroom in one of our custom homes.
Diseño de galería clásica renovada de tamaño medio sin chimenea con suelo de madera en tonos medios, techo estándar y suelo marrón
Diseño de galería clásica renovada de tamaño medio sin chimenea con suelo de madera en tonos medios, techo estándar y suelo marrón
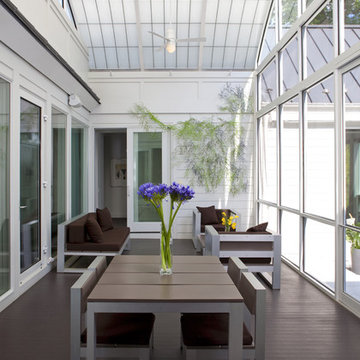
Featured in Home & Design Magazine, this Chevy Chase home was inspired by Hugh Newell Jacobsen and built/designed by Anthony Wilder's team of architects and designers.
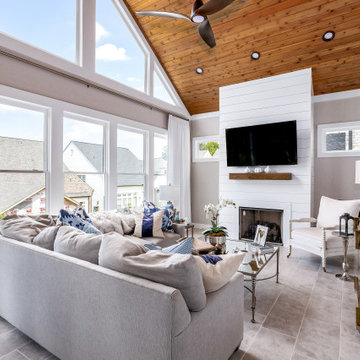
Our clients came to us looking to transform their existing deck into a gorgeous, light-filled, sun room that could be enjoyed all year long in their Sandy Springs home. The full height, white, shiplap fireplace and dark brown floating mantle compliment the vaulted, tongue & groove ceiling and light porcelain floor tile. The large windows provide an abundance of natural light and creates a relaxing and inviting space in this transitional four-season room.
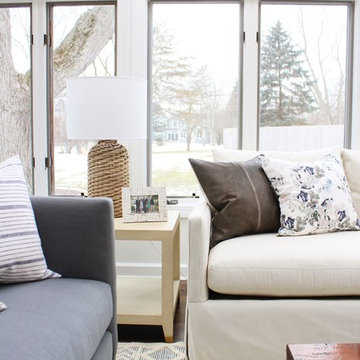
Sunroom with natural plank and beam vaulted ceiling, central chandelier
Photo by Laura Irion
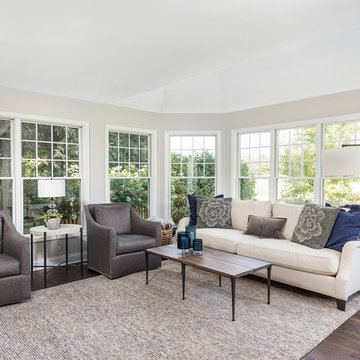
Picture Perfect House
Modelo de galería clásica renovada grande con suelo de madera oscura, techo estándar y suelo marrón
Modelo de galería clásica renovada grande con suelo de madera oscura, techo estándar y suelo marrón
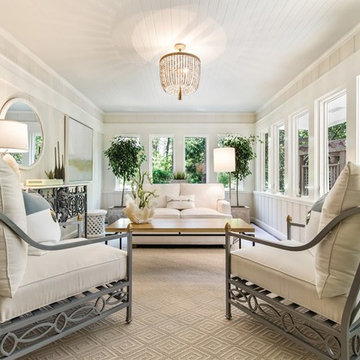
Design by Ed Albers. Sunroom transformation - Paint by Ben Moore, China White, White Dove & Cool Breeze on ceiling. Fabrics by Sunbrella with an indoor/outdoor rug by STG. Chairs and chandelier by RoSham Beaux, stools by Bungalow 5.
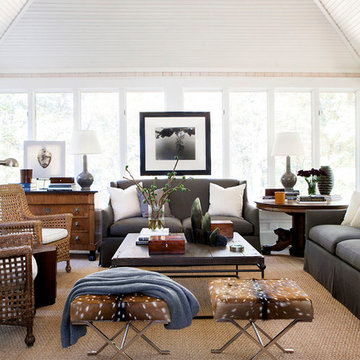
Erica George Dines
Modelo de galería tradicional renovada sin chimenea con techo estándar y suelo marrón
Modelo de galería tradicional renovada sin chimenea con techo estándar y suelo marrón
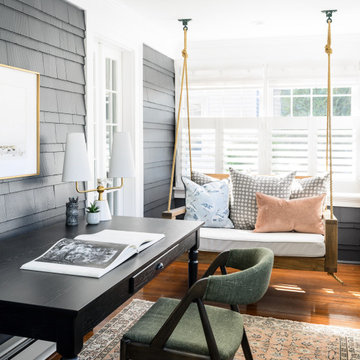
Imagen de galería tradicional renovada pequeña con suelo de madera en tonos medios
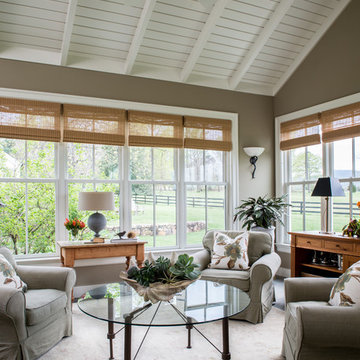
Spacious and comfortable and cozy sunroom for cool spring days, summer afternoons and winter evenings. Photo by Robert Radifera

Foto de galería tradicional renovada grande con suelo de baldosas de porcelana, marco de chimenea de metal, techo estándar y todas las chimeneas
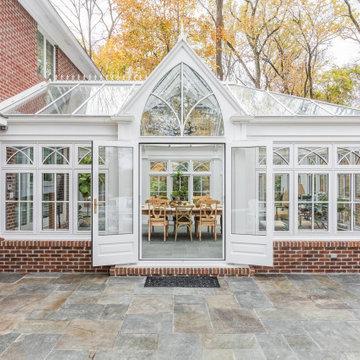
Roof Blinds
Ejemplo de galería tradicional renovada grande con suelo de travertino y techo de vidrio
Ejemplo de galería tradicional renovada grande con suelo de travertino y techo de vidrio
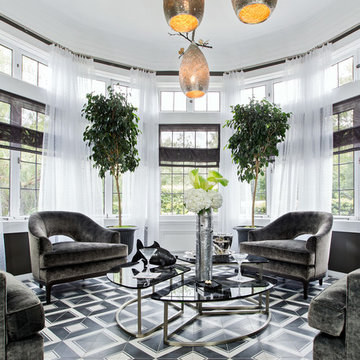
John Chimon Photography
Foto de galería tradicional renovada con techo estándar y suelo multicolor
Foto de galería tradicional renovada con techo estándar y suelo multicolor
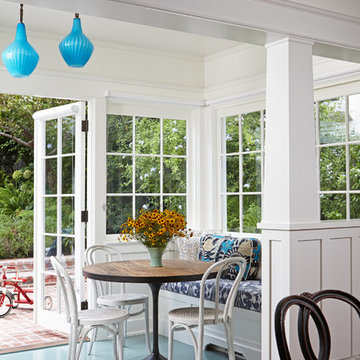
Douglas Hill
Luxe Family Home | Santa Monica
Ejemplo de galería tradicional renovada con suelo turquesa
Ejemplo de galería tradicional renovada con suelo turquesa
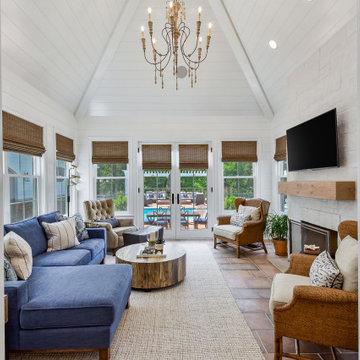
Imagen de galería tradicional renovada de tamaño medio con suelo de baldosas de terracota, todas las chimeneas, marco de chimenea de piedra, techo estándar y suelo naranja
1.180 ideas para galerías clásicas renovadas blancas
9
