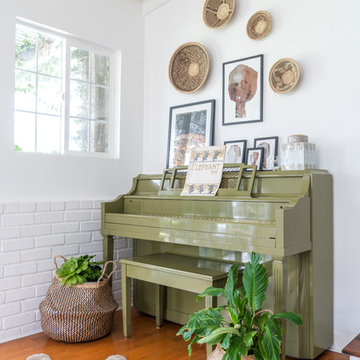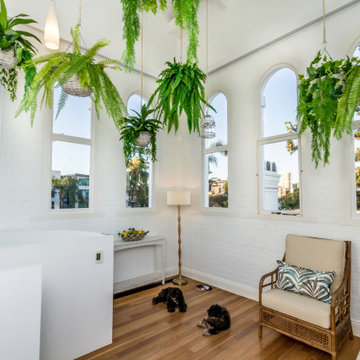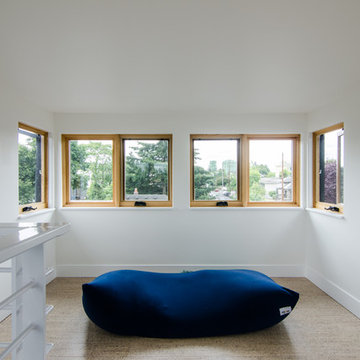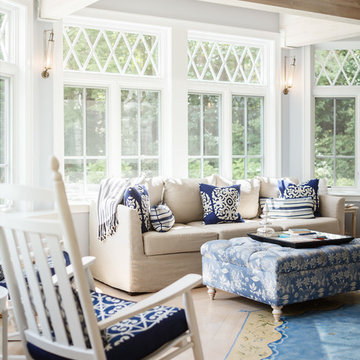603 ideas para galerías blancas grandes
Filtrar por
Presupuesto
Ordenar por:Popular hoy
81 - 100 de 603 fotos
Artículo 1 de 3
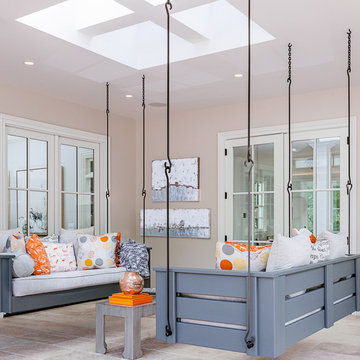
Galie Photography
Diseño de galería clásica renovada grande sin chimenea con suelo de travertino, techo con claraboya y suelo beige
Diseño de galería clásica renovada grande sin chimenea con suelo de travertino, techo con claraboya y suelo beige
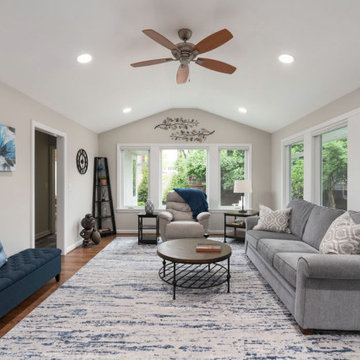
Ejemplo de galería tradicional renovada grande con suelo de madera en tonos medios, techo estándar y suelo marrón
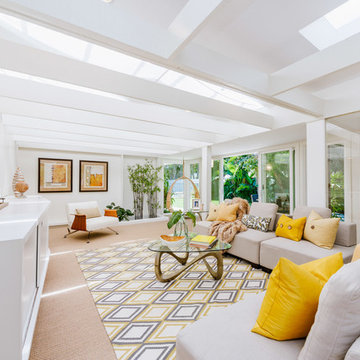
Ejemplo de galería vintage grande con moqueta, techo con claraboya y suelo beige
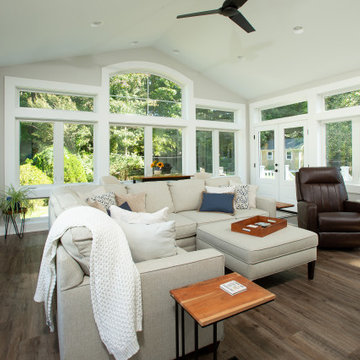
The interior finishes were purposely designed to match and blend with the home’s other rooms, utilizing luxury vinyl plank (LVP) waterproof flooring in gray with anti-microbial coating, neutral paint colors, matching baseboards, crown molding, interior doors, and millwork.
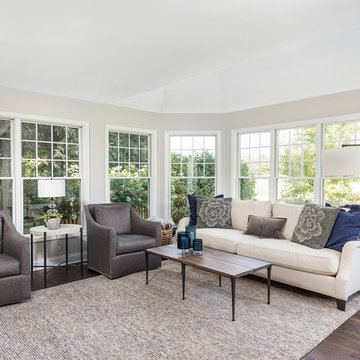
Picture Perfect House
Modelo de galería clásica renovada grande con suelo de madera oscura, techo estándar y suelo marrón
Modelo de galería clásica renovada grande con suelo de madera oscura, techo estándar y suelo marrón
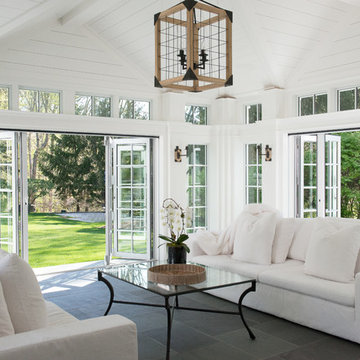
Jane Beiles Photography, Solar Innovations
Diseño de galería marinera grande con techo estándar y suelo gris
Diseño de galería marinera grande con techo estándar y suelo gris

Foto de galería tradicional renovada grande con suelo de baldosas de porcelana, marco de chimenea de metal, techo estándar y todas las chimeneas
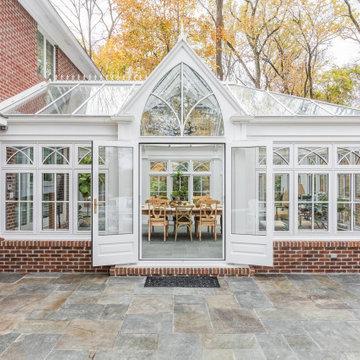
Roof Blinds
Ejemplo de galería tradicional renovada grande con suelo de travertino y techo de vidrio
Ejemplo de galería tradicional renovada grande con suelo de travertino y techo de vidrio
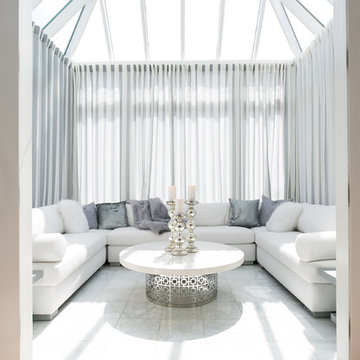
Ejemplo de galería actual grande sin chimenea con suelo de mármol, techo con claraboya y suelo blanco
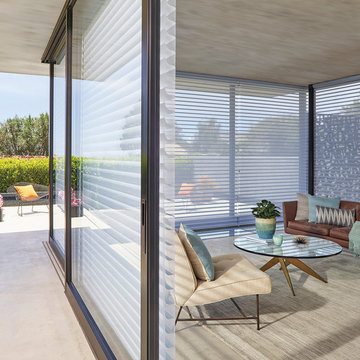
Ejemplo de galería retro grande sin chimenea con suelo de baldosas de cerámica y techo estándar
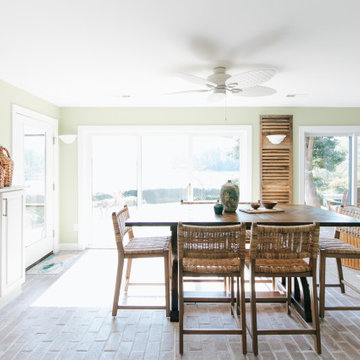
When it came to the layout of the sunroom, the clients and I went back and forth of what we wanted it to look like. One option was to design it in a way where it served primarily as a dining room with the the bar at the end. This would have meant a long farmhouse table, benches and chairs. Since the client’s have family and friends over often, this seemed like a possibility.
In the end though, we kept the layout similar to the original floor plan, tweaking things a bit. All of the pieces in the room (minus the bar) are new. While not a 10’ long dining room table, the one that we brought in is quite large and able to extend. Since our clients are on the taller side, we wanted to make sure that there was plenty of room and so we went with counter-height seating.
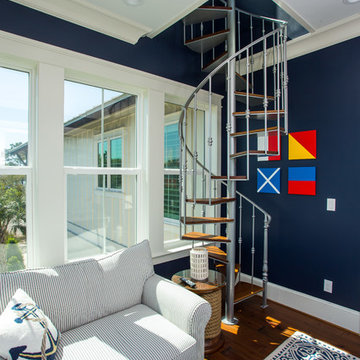
Saints Johns Tower is a unique and elegant custom designed home. Located on a peninsula on Ono Island, this home has views to die for. The tower element gives you the feeling of being encased by the water with windows allowing you to see out from every angle. This home was built by Phillip Vlahos custom home builders and designed by Bob Chatham custom home designs.

This blue and white sunroom, adjacent to a dining area, occupies a large enclosed porch. The home was newly constructed to feel like it had stood for centuries. The dining porch, which is fully enclosed was built to look like a once open porch area, complete with clapboard walls to mimic the exterior.
We filled the space with French and Swedish antiques, like the daybed which serves as a sofa, and the marble topped table with brass gallery. The natural patina of the pieces was duplicated in the light fixtures with blue verdigris and brass detail, custom designed by Alexandra Rae, Los Angeles, fabricated by Charles Edwardes, London. Motorized grass shades, sisal rugs and limstone floors keep the space fresh and casual despite the pedigree of the pieces. All fabrics are by Schumacher.
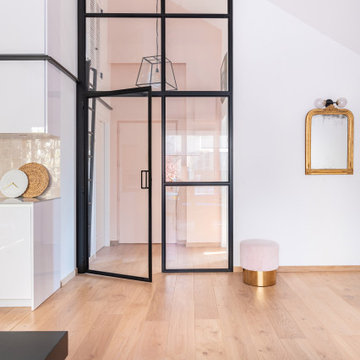
La nouvelle verrière permet de matérialiser une entrée et de distribuer les pièces: salle d'eau, pièce de vie avec la cuisine ouverte, et chambre avec son dressing.
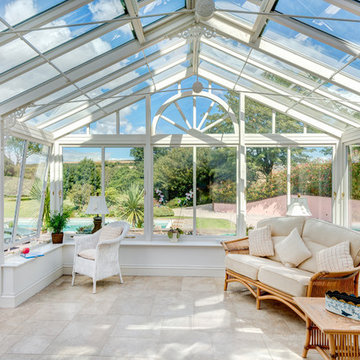
A grand conservatory from where you can enjoy the view of the garden, countryside and the swimming. Photo Styling Jan Cadle, Colin Cadle Photography
Diseño de galería clásica grande sin chimenea con suelo de baldosas de cerámica y techo de vidrio
Diseño de galería clásica grande sin chimenea con suelo de baldosas de cerámica y techo de vidrio
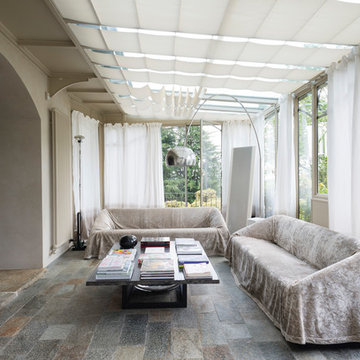
Orangerie: L'Officina dei Giardini - Photo: Maria Bruni
Foto de galería actual grande con suelo de piedra caliza, techo de vidrio y suelo gris
Foto de galería actual grande con suelo de piedra caliza, techo de vidrio y suelo gris
603 ideas para galerías blancas grandes
5
