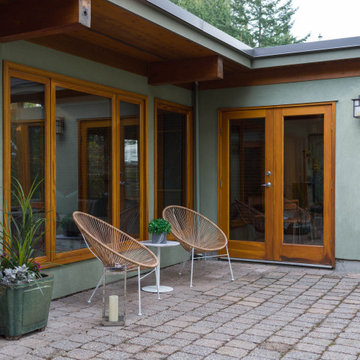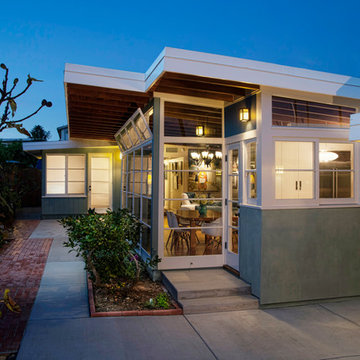193 ideas para fachadas verdes retro
Filtrar por
Presupuesto
Ordenar por:Popular hoy
81 - 100 de 193 fotos
Artículo 1 de 3
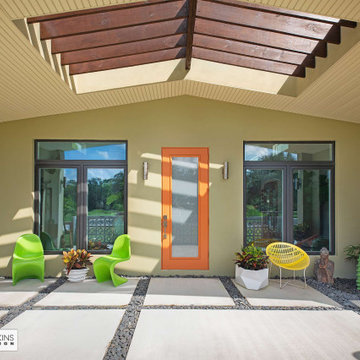
The front porch with open trellis is typical of Eichler designs.
Imagen de fachada de casa verde y gris vintage de tamaño medio de una planta con revestimiento de estuco, tejado a dos aguas y tejado de metal
Imagen de fachada de casa verde y gris vintage de tamaño medio de una planta con revestimiento de estuco, tejado a dos aguas y tejado de metal
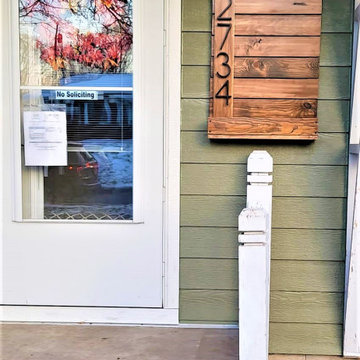
Rachel opted to replace her home’s worn-out energy inefficient siding with olive LP® SmartSide® prefinished in Diamond Kote®. This combination offers both attractiveness and reassurance, as the siding is backed by a 30-Year No Fade Warranty.
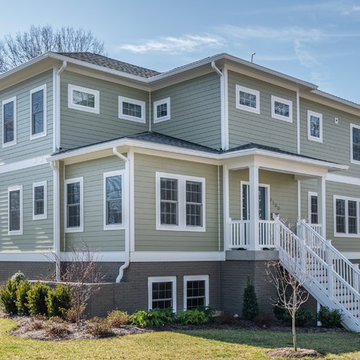
Diseño de fachada verde vintage grande de tres plantas con revestimiento de madera y tejado a cuatro aguas
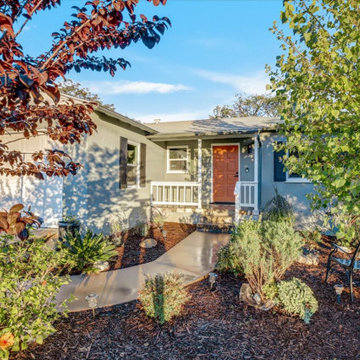
Drought tolerant landscape with succulents add major curb appeal in this La Mesa, California full home remodel. a combination of tone on tone Green paint is accented with bright white trim for a crisp and clean refreshed look.
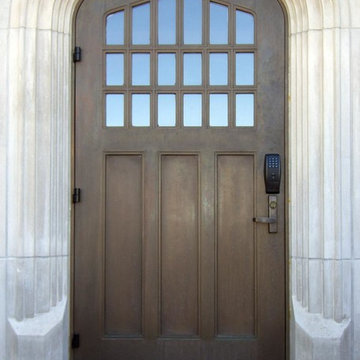
Visit Our Showroom
8000 Locust Mill St.
Ellicott City, MD 21043
TruStile Custom Tudor Style Door
An entry door to a fraternity house was replace with a tudor-style historic match. MDF and glass with custom bronze metallic finish.
Door Style: Custom
Architectual Style: Tudor
Material: MDF,Glass & Resin
Application: Exterior
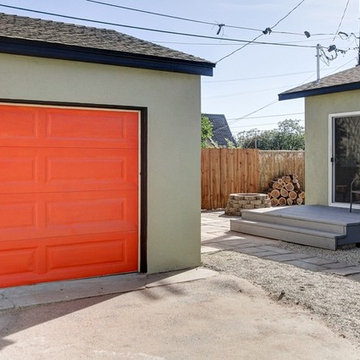
Willis Daniels
Ejemplo de fachada de casa verde retro grande de una planta con revestimiento de madera, tejado a la holandesa y tejado de teja de madera
Ejemplo de fachada de casa verde retro grande de una planta con revestimiento de madera, tejado a la holandesa y tejado de teja de madera
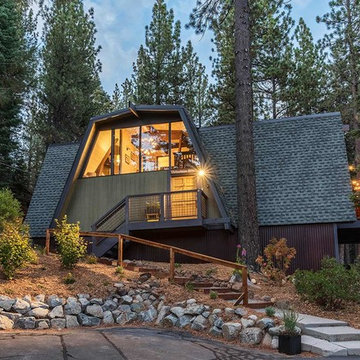
Ejemplo de fachada de casa verde retro pequeña de dos plantas con revestimiento de madera, tejado a doble faldón y tejado de teja de madera
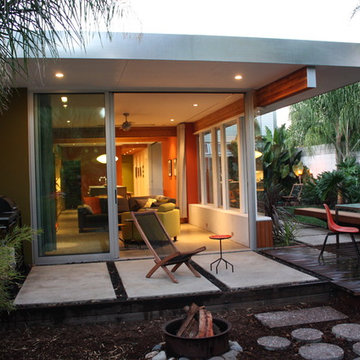
exterior at living room
Modelo de fachada verde vintage de tamaño medio de una planta con revestimientos combinados y tejado plano
Modelo de fachada verde vintage de tamaño medio de una planta con revestimientos combinados y tejado plano
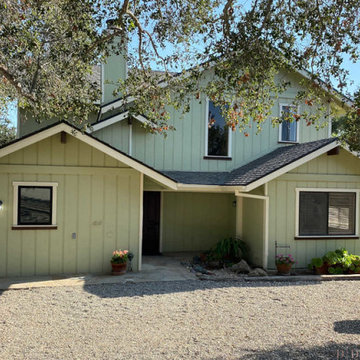
Adorable Farmhouse Horse Property
Photos by Fredrik Bergstrom
Imagen de fachada verde retro de dos plantas
Imagen de fachada verde retro de dos plantas
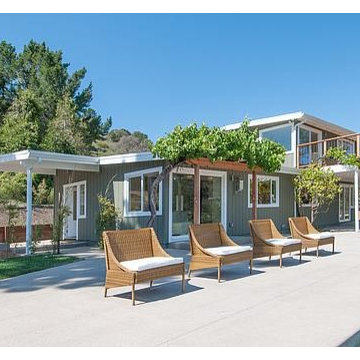
A new patio seating area and a new large back deck off the Master Bedroom were added to take in the incredible views of Carmel Valley. Originally, the front door was hidden, located between the garage and house. We relocated it to the front and installed a new concrete walkway, creating a clearly defined Entry.
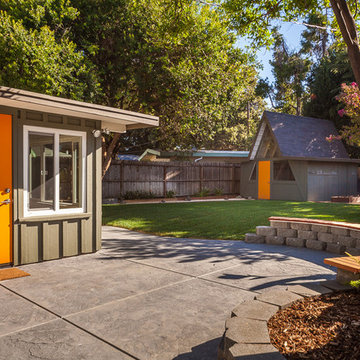
Travis Turner Photography
Modelo de fachada verde vintage de tamaño medio de una planta con revestimiento de madera
Modelo de fachada verde vintage de tamaño medio de una planta con revestimiento de madera
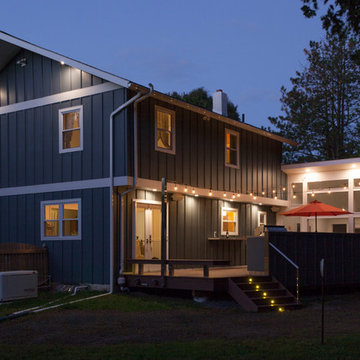
Modelo de fachada de casa verde retro de tamaño medio de dos plantas con revestimiento de aglomerado de cemento, tejado a dos aguas y tejado de teja de madera
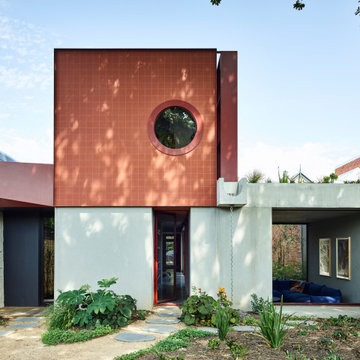
Visually unique and cohesive, Kennedy Nolan have delivered an innovative response to the alteration of this inner Melbourne double-fronted Victorian. Through bold architectural expression, blandness has been avoided and in its place, an amplified sense of joyousness.
Architecture: Kennedy Nolan
Landscape Design: Amanda Oliver Gardens
Photography: Derek Swalwell
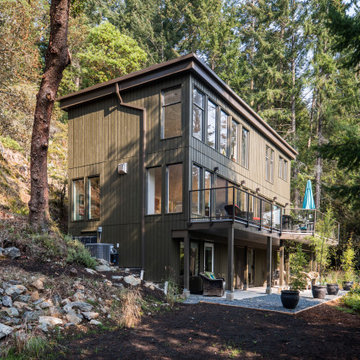
Our client fell in love with the original 80s style of this house. However, no part of it had been updated since it was built in 1981. Both the style and structure of the home needed to be drastically updated to turn this house into our client’s dream modern home. We are also excited to announce that this renovation has transformed this 80s house into a multiple award-winning home, including a major award for Renovator of the Year from the Vancouver Island Building Excellence Awards. The original layout for this home was certainly unique. In addition, there was wall-to-wall carpeting (even in the bathroom!) and a poorly maintained exterior.
There were several goals for the Modern Revival home. A new covered parking area, a more appropriate front entry, and a revised layout were all necessary. Therefore, it needed to have square footage added on as well as a complete interior renovation. One of the client’s key goals was to revive the modern 80s style that she grew up loving. Alfresco Living Design and A. Willie Design worked with Made to Last to help the client find creative solutions to their goals.
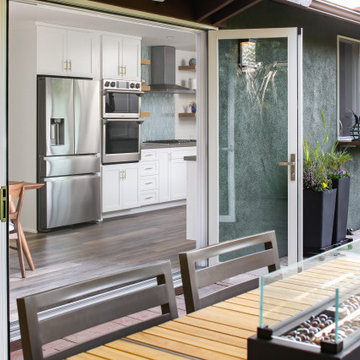
Diseño de fachada de casa verde retro de tamaño medio de una planta con revestimiento de estuco
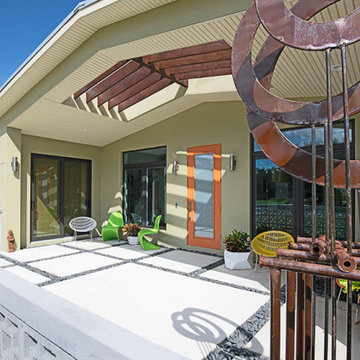
MidCentury Modern Design
Modelo de fachada de casa verde y gris vintage de tamaño medio de una planta con revestimiento de estuco, tejado a dos aguas y tejado de metal
Modelo de fachada de casa verde y gris vintage de tamaño medio de una planta con revestimiento de estuco, tejado a dos aguas y tejado de metal
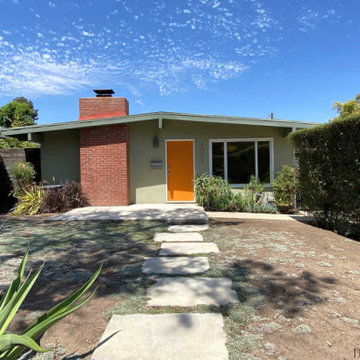
Exterior of the house
Photo by Frederick Bergstrom
Modelo de fachada de casa verde retro
Modelo de fachada de casa verde retro
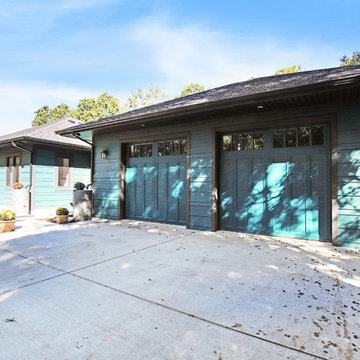
Imagen de fachada de casa verde vintage grande de una planta con revestimiento de madera, tejado a cuatro aguas y tejado de teja de madera
193 ideas para fachadas verdes retro
5
