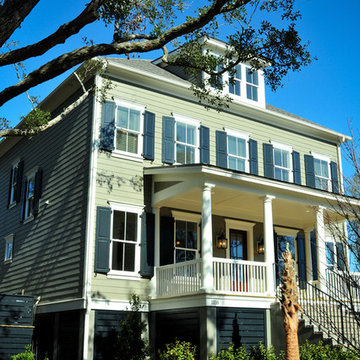2.025 ideas para fachadas verdes de tres plantas
Filtrar por
Presupuesto
Ordenar por:Popular hoy
101 - 120 de 2025 fotos
Artículo 1 de 3
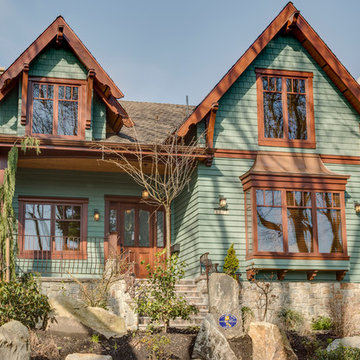
A street view of the front of the home. Natural stone landscaping was used to create a unified appearance between the home and surrounding lot.
Diseño de fachada verde de estilo americano grande de tres plantas con revestimiento de madera y tejado a dos aguas
Diseño de fachada verde de estilo americano grande de tres plantas con revestimiento de madera y tejado a dos aguas
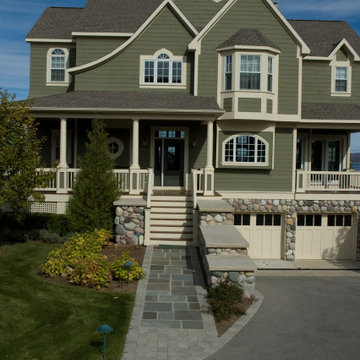
Foto de fachada de casa verde y marrón marinera grande de tres plantas con tejado a cuatro aguas y tejado de teja de madera
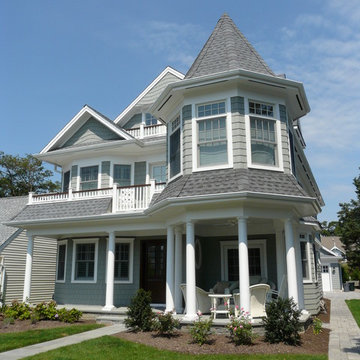
Modelo de fachada de casa verde tradicional renovada grande de tres plantas con revestimiento de madera, tejado a dos aguas y tejado de teja de madera
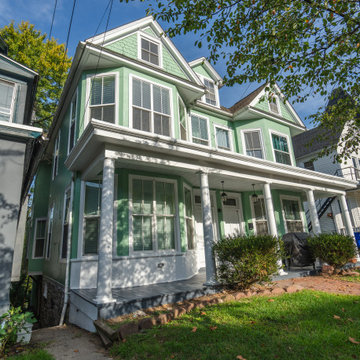
Came to this property in dire need of attention and care. We embarked on a comprehensive whole-house remodel, reimagining the layout to include three bedrooms and two full bathrooms, each with spacious walk-in closets. The heart of the home, our new kitchen, boasts ample pantry storage and a delightful coffee bar, while a built-in desk enhances the dining room. We oversaw licensed upgrades to plumbing, electrical, and introduced an efficient ductless mini-split HVAC system. Beyond the interior, we refreshed the exterior with new trim and a fresh coat of paint. Modern LED recessed lighting and beautiful luxury vinyl plank flooring throughout, paired with elegant bathroom tiles, completed this transformative journey. We also dedicated our craftsmanship to refurbishing and restoring the original staircase railings, bringing them back to life and preserving the home's timeless character.
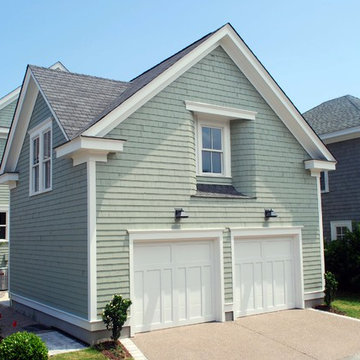
The carriage house is designed to perfectly reflect the character of the main house with materials and styling. There is an apartment for rent above the parking area of the enclosed parking spaces.
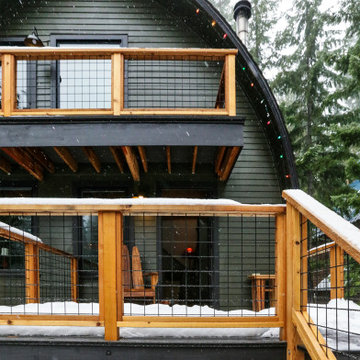
Mountain Cabin Remodel - Government Camp
Foto de fachada de casa verde y marrón rural de tres plantas con revestimiento de vinilo, tejado de teja de madera y tablilla
Foto de fachada de casa verde y marrón rural de tres plantas con revestimiento de vinilo, tejado de teja de madera y tablilla
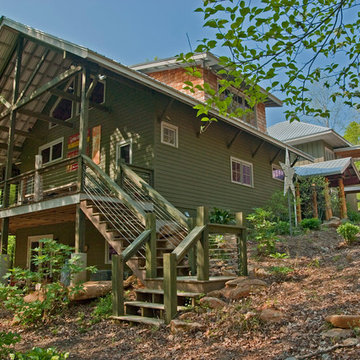
Diseño de fachada de casa verde rústica grande de tres plantas con revestimiento de madera, tejado a cuatro aguas y tejado de metal
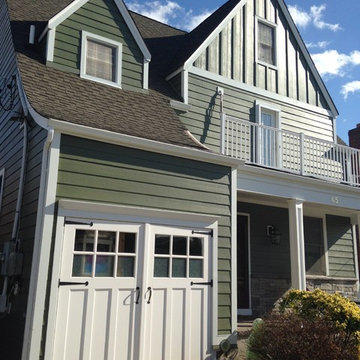
James Hardie fiber cement siding in Mountain Sage Plank with Board and Batten. James Hardie Trim. Owens Corning Cultured Stone, Aluminum Railing - Long Beach, NY
Good Guys Contracting

Located in a neighborhood characterized by traditional bungalow style single-family residences, Orange Grove is a new landmark for the City of West Hollywood. The building is sensitively designed and compatible with the neighborhood, but differs in material palette and scale from its neighbors. Referencing architectural conventions of modernism rather than the pitched roof forms of traditional domesticity, the project presents a characteristic that is consistent with the eclectic and often unconventional demographic of West Hollywood. Distinct from neighboring structures, the building creates a strong relationship to the street by virtue of its large amount of highly usable balcony area in the front façade.
While there are dramatic and larger scale elements that define the building, it is also broken down into comprehensible human scale parts, and is itself broken down into two different buildings. Orange Grove displays a similar kind of iconoclasm as the Schindler House, an icon of California modernism, located a short distance away. Like the Schindler House, the conventional architectural elements of windows and porches become part of an abstract sculptural ensemble. At the Schindler House, windows are found in the gaps between structural concrete wall panels. At Orange Grove, windows are inserted in gaps between different sections of the building.
The design of Orange Grove is generated by a subtle balance of tensions. Building volumes and the placement of windows, doors and balconies are not static but rather constitute an active three-dimensional composition in motion. Each piece of the building is a strong and clearly defined shape, such as the corrugated metal surround that encloses the second story balcony in the east and north facades. Another example of this clear delineation is the use of two square profile balcony surrounds in the front façade that set up a dialogue between them—one is small, the other large, one is open at the front, the other is veiled with stainless steel slats. At the same time each balcony is balanced and related to other elements in the building, the smaller one to the driveway gate below and the other to the roll-up door and first floor balcony. Each building element is intended to read as an abstract form in itself—such as a window becoming a slit or windows becoming a framed box, while also becoming part of a larger whole. Although this building may not mirror the status quo it answers to the desires of consumers in a burgeoning niche market who want large, simple interior volumes of space, and a paradigm based on space, light and industrial materials of the loft rather than the bungalow.
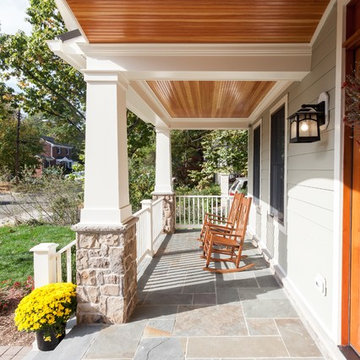
Diseño de fachada de casa verde de estilo americano de tres plantas con revestimientos combinados y tejado de teja de madera
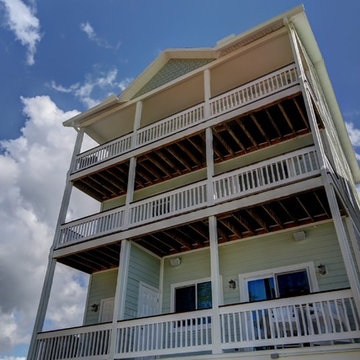
This is a small beach cottage constructed in Indian shores. Because of site limitations, we build the home tall and maximized the ocean views.
It's a great example of a well built moderately priced beach home where value and durability was a priority to the client.
Cary John
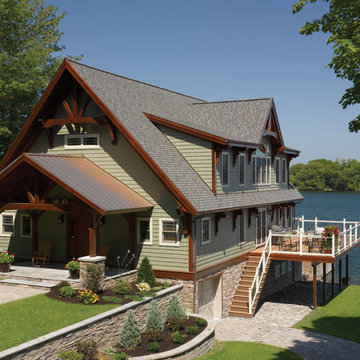
Primary Product: CertainTeed Cedar Impressions® Perfection Shingles
Size: Double 7" Straight Edge
Color: Cypress
Modelo de fachada verde clásica de tamaño medio de tres plantas con revestimiento de vinilo
Modelo de fachada verde clásica de tamaño medio de tres plantas con revestimiento de vinilo
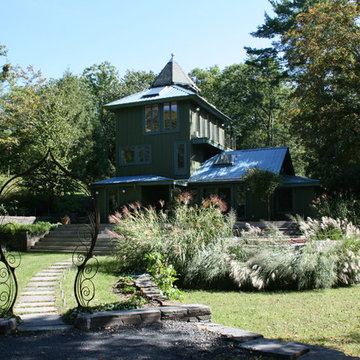
Foto de fachada de casa verde tradicional renovada de tamaño medio de tres plantas con revestimiento de aglomerado de cemento, tejado de metal y tejado a cuatro aguas
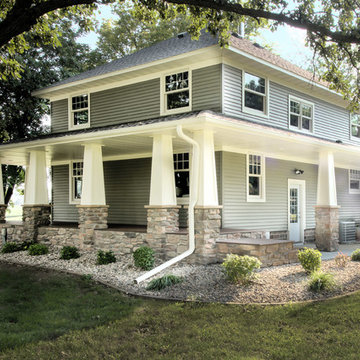
Julie Sahr Photography - Bricelyn, MN
Modelo de fachada de casa verde de estilo americano de tamaño medio de tres plantas con revestimiento de vinilo y tejado a cuatro aguas
Modelo de fachada de casa verde de estilo americano de tamaño medio de tres plantas con revestimiento de vinilo y tejado a cuatro aguas
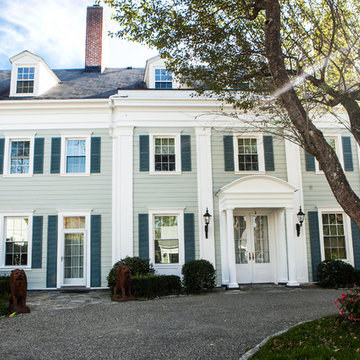
Photo Credit: Denison Lourenco
Diseño de fachada verde clásica extra grande de tres plantas con revestimientos combinados y tejado a dos aguas
Diseño de fachada verde clásica extra grande de tres plantas con revestimientos combinados y tejado a dos aguas

A Northwest Modern, 5-Star Builtgreen, energy efficient, panelized, custom residence using western red cedar for siding and soffits.
Photographs by Miguel Edwards
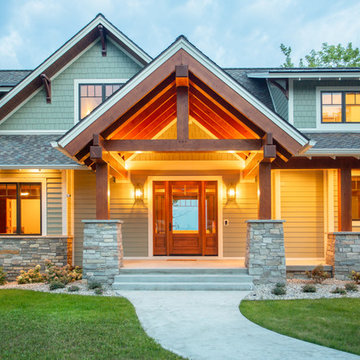
Our clients already had a cottage on Torch Lake that they loved to visit. It was a 1960s ranch that worked just fine for their needs. However, the lower level walkout became entirely unusable due to water issues. After purchasing the lot next door, they hired us to design a new cottage. Our first task was to situate the home in the center of the two parcels to maximize the view of the lake while also accommodating a yard area. Our second task was to take particular care to divert any future water issues. We took necessary precautions with design specifications to water proof properly, establish foundation and landscape drain tiles / stones, set the proper elevation of the home per ground water height and direct the water flow around the home from natural grade / drive. Our final task was to make appealing, comfortable, living spaces with future planning at the forefront. An example of this planning is placing a master suite on both the main level and the upper level. The ultimate goal of this home is for it to one day be at least a 3/4 of the year home and designed to be a multi-generational heirloom.
- Jacqueline Southby Photography
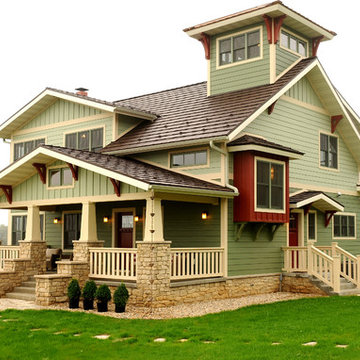
Exterior view of home. Photo by Hal Kearney
Foto de fachada verde de estilo americano de tamaño medio de tres plantas con revestimientos combinados
Foto de fachada verde de estilo americano de tamaño medio de tres plantas con revestimientos combinados
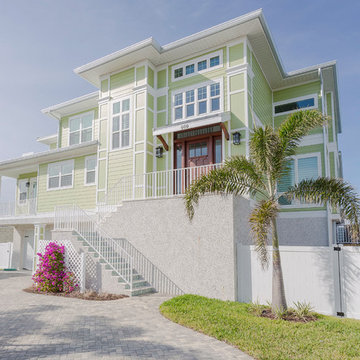
Custom waterfront home on Island Estates, Clearwater Beach, FL
Ejemplo de fachada de casa verde costera de tamaño medio de tres plantas con revestimiento de madera, tejado plano, tejado de teja de madera y tablilla
Ejemplo de fachada de casa verde costera de tamaño medio de tres plantas con revestimiento de madera, tejado plano, tejado de teja de madera y tablilla
2.025 ideas para fachadas verdes de tres plantas
6
