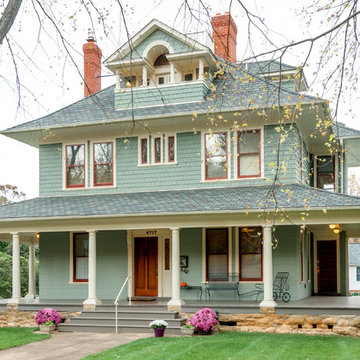2.025 ideas para fachadas verdes de tres plantas
Filtrar por
Presupuesto
Ordenar por:Popular hoy
121 - 140 de 2025 fotos
Artículo 1 de 3
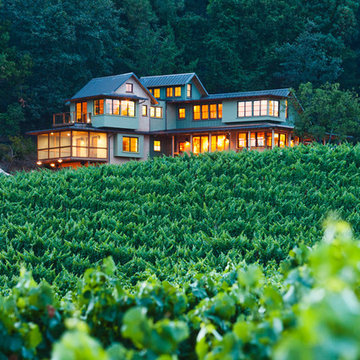
From downhill, the house nestles into the woodsy hillside. The greens of the wood siding blend with their surroundings, and the gable roofs speak to the agrarian structures of the area.
Photography ©Edward Caldwell
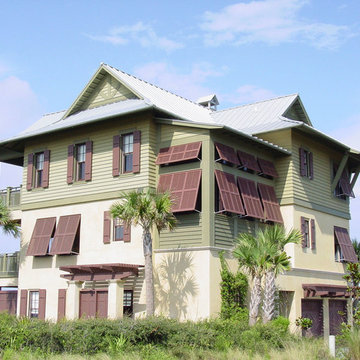
Imagen de fachada verde exótica grande de tres plantas con revestimientos combinados y tejado a dos aguas
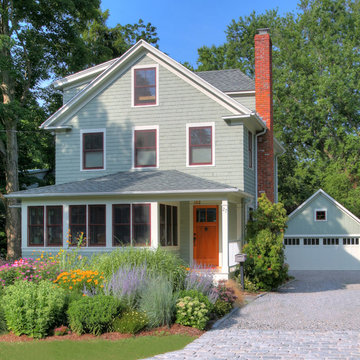
Russell Campaigne CK Architects
Imagen de fachada verde tradicional de tamaño medio de tres plantas con revestimiento de madera
Imagen de fachada verde tradicional de tamaño medio de tres plantas con revestimiento de madera
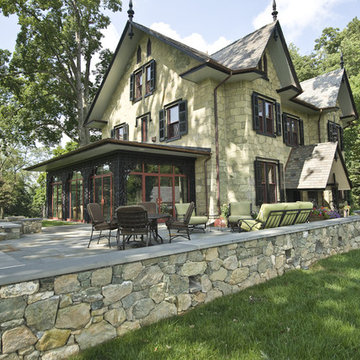
Photo by John Welsh.
Modelo de fachada de casa verde tradicional extra grande de tres plantas con revestimiento de piedra y tejado de teja de barro
Modelo de fachada de casa verde tradicional extra grande de tres plantas con revestimiento de piedra y tejado de teja de barro
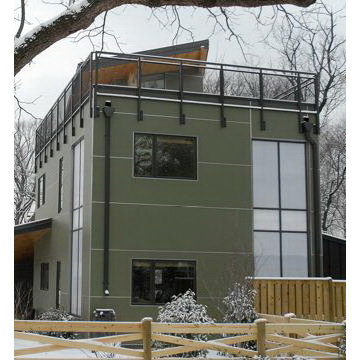
Modelo de fachada de casa verde moderna grande de tres plantas con revestimientos combinados
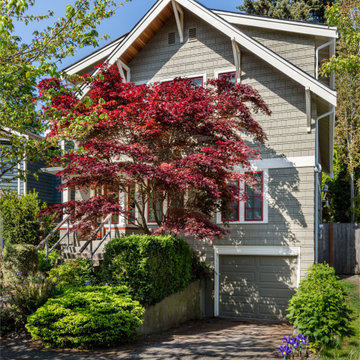
With this home remodel, we removed the roof and added a full story with dormers above the existing two story home we had previously remodeled (kitchen, backyard extension, basement rework and all new windows.) All previously remodeled surfaces (and existing trees!) were carefully preserved despite the extensive work; original historic cedar shingling was extended, keeping the original craftsman feel of the home. Neighbors frequently swing by to thank the homeowners for so graciously expanding their home without altering its character.
Photo: Miranda Estes

Our clients already had a cottage on Torch Lake that they loved to visit. It was a 1960s ranch that worked just fine for their needs. However, the lower level walkout became entirely unusable due to water issues. After purchasing the lot next door, they hired us to design a new cottage. Our first task was to situate the home in the center of the two parcels to maximize the view of the lake while also accommodating a yard area. Our second task was to take particular care to divert any future water issues. We took necessary precautions with design specifications to water proof properly, establish foundation and landscape drain tiles / stones, set the proper elevation of the home per ground water height and direct the water flow around the home from natural grade / drive. Our final task was to make appealing, comfortable, living spaces with future planning at the forefront. An example of this planning is placing a master suite on both the main level and the upper level. The ultimate goal of this home is for it to one day be at least a 3/4 of the year home and designed to be a multi-generational heirloom.
- Jacqueline Southby Photography
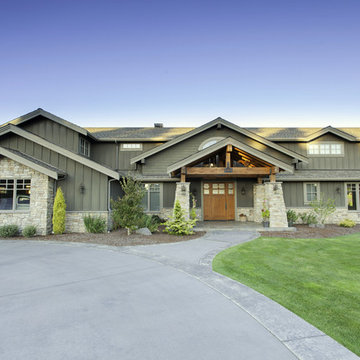
Imagen de fachada verde de estilo americano extra grande de tres plantas con revestimiento de aglomerado de cemento
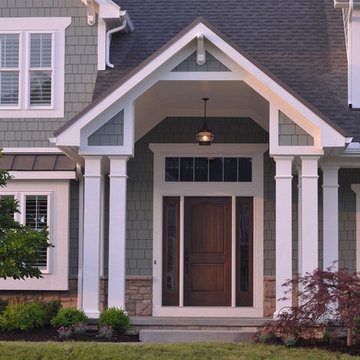
Modelo de fachada de casa verde y marrón clásica de tres plantas con revestimientos combinados, tejado a dos aguas, tejado de varios materiales y teja

Interior designer Scott Dean's home on Sun Valley Lake
Imagen de fachada verde tradicional de tamaño medio de tres plantas con revestimientos combinados y tejado a dos aguas
Imagen de fachada verde tradicional de tamaño medio de tres plantas con revestimientos combinados y tejado a dos aguas
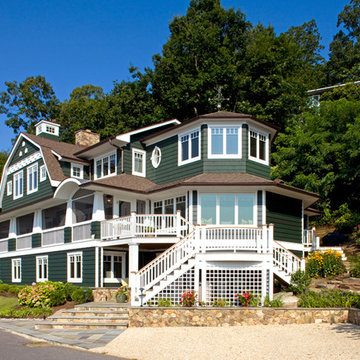
Gambrel-roof shingle-style cottage
Foto de fachada verde de estilo americano grande de tres plantas con revestimiento de madera y tejado a doble faldón
Foto de fachada verde de estilo americano grande de tres plantas con revestimiento de madera y tejado a doble faldón
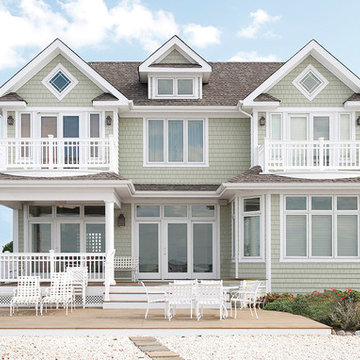
Maibec Classic individual shingles in Seacoast -204 color paired with 2" Moulding (inside or outside corner) in Georgian Colonial White-215 color.
Foto de fachada verde costera extra grande de tres plantas con revestimiento de madera
Foto de fachada verde costera extra grande de tres plantas con revestimiento de madera
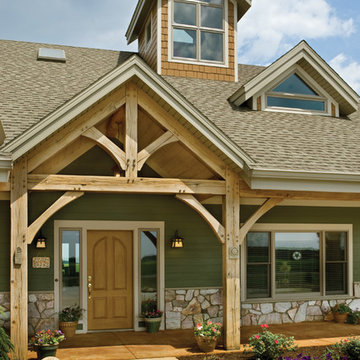
Caramel-stained tiles lead up to a recessed entryway of this timber frame farm house, creating the perfect space for a porch.
Photo Credit: Roger Wade Studios
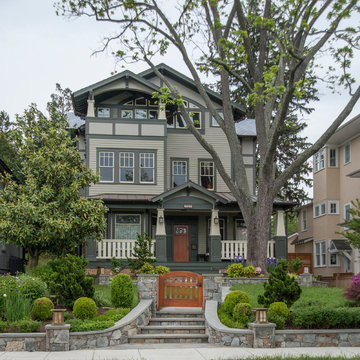
Michael K. Wilkinson
Foto de fachada verde de estilo americano de tres plantas con tejado a dos aguas
Foto de fachada verde de estilo americano de tres plantas con tejado a dos aguas
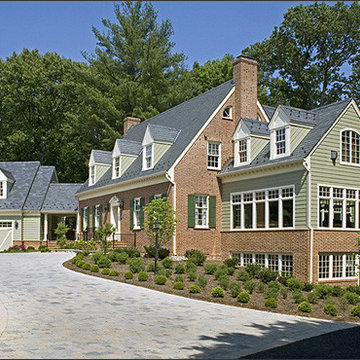
The after front elevation retains the charm of the Cape Cod while the added new spaces blend well with the old.
This 1961 Cape Cod was well-sited on a beautiful acre of land in a Washington, DC suburb. The new homeowners loved the land and neighborhood and knew the house could be improved. The owners loved the charm of the home’s façade and wanted the overall look to remain true to the original home and neighborhood. Inside, the owners wanted to achieve a feeling of warmth and comfort. The family does a lot of casual entertaining and they wanted to achieve lots of open spaces that flowed well, one into another. They wanted to use lots of natural materials, like reclaimed wood floors, stone, and granite. In addition, they wanted the house to be filled with light, using lots of large windows where possible.
Every inch of the house needed to be rejuvenated, from the basement to the attic. When all was said and done, the homeowners got a home they love on the land they cherish. Included in the renovation was a new kitchen with separate beverage area for entertaining. The kitchen is separated from the family room by a two-sided, stone, fireplace. Next, a bright, window filled sunroom was a must. Below the sunroom is an exercise room for this health conscious family. The basement was developed to extend the entertaining space. The master bedroom was built over the new sunroom/exercise room addition and the master bath took the place of an existing porch.
Two sets of two-car garages were added to the house.. The homeowners also wanted to be able to do lots of outdoor living and entertaining. Brick and Hardie board siding are the perfect complement to the slate roof. The original slate from the rear of the home was reused on the front of the home and the front garage so that it would match. New slate was applied to the rear of the home and the addition. This project was truly satisfying and the homeowners LOVE their new residence.
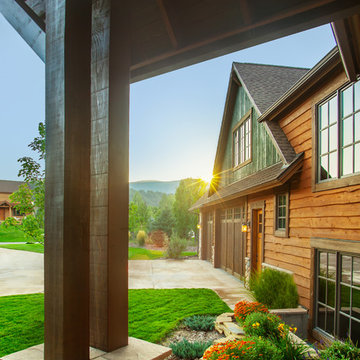
draper white photography
Imagen de fachada verde rústica de tamaño medio de tres plantas con revestimiento de madera y tejado a dos aguas
Imagen de fachada verde rústica de tamaño medio de tres plantas con revestimiento de madera y tejado a dos aguas

One of the main concerns for these clients was to maintain a traditional look in this established neighborhood. The owners added 3 bedrooms and 2 full baths upstairs as well as a new garage with entertaining deck.
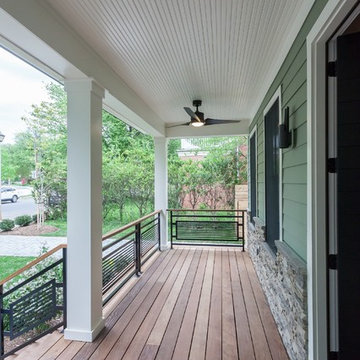
Ejemplo de fachada de casa verde actual de tres plantas con revestimientos combinados y tejado de teja de madera
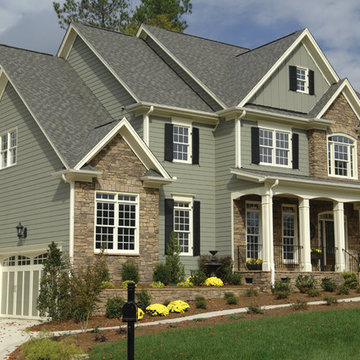
Ejemplo de fachada de casa verde de estilo americano de tres plantas con revestimiento de vinilo
2.025 ideas para fachadas verdes de tres plantas
7
