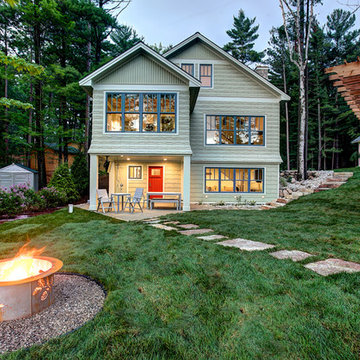2.025 ideas para fachadas verdes de tres plantas
Filtrar por
Presupuesto
Ordenar por:Popular hoy
21 - 40 de 2025 fotos
Artículo 1 de 3
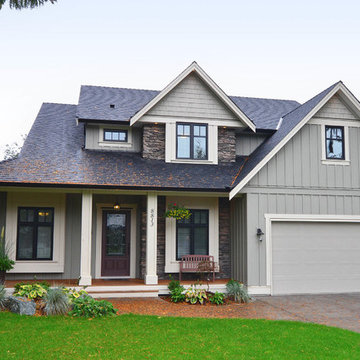
SeeVirtual Marketing & Photography
www.seevirtual360.com
Foto de fachada verde clásica de tres plantas con revestimientos combinados y tejado a dos aguas
Foto de fachada verde clásica de tres plantas con revestimientos combinados y tejado a dos aguas
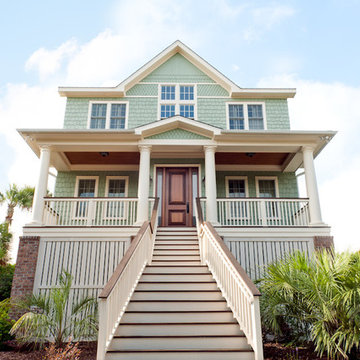
Imagine waking up to the view of the ocean every day. That was a dream of our homeowners and thanks to Arnett Construction, this dream is now a reality. Climb the stairs into the front entry and see the spectacular view from the windows. The natural light in the kitchen illuminates the custom counter tops. The master bath is huge and full of custom features. A real, dream come true, wrap around back porch that leads directly onto the beach.
Bette Walker Photography
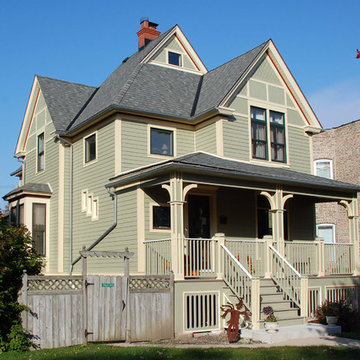
This Chicago, IL Victorian Style Home was remodeled by Siding & Windows Group with James HardiePlank Select Cedarmill Lap Siding in ColorPlus Technology Color Soft Green and HardieTrim Smooth Boards in ColorPlus Technology Color Sail Cloth. We also remodeled the Front Porch with Wood Columns in two Colors, Wood Railings and installed a new Roof. Also replaced old windows with Integrity from Marvin Windows with top and bottom frieze boards.

Mark Hoyle
Modelo de fachada verde de estilo americano de tamaño medio de tres plantas con revestimiento de madera y tejado a dos aguas
Modelo de fachada verde de estilo americano de tamaño medio de tres plantas con revestimiento de madera y tejado a dos aguas
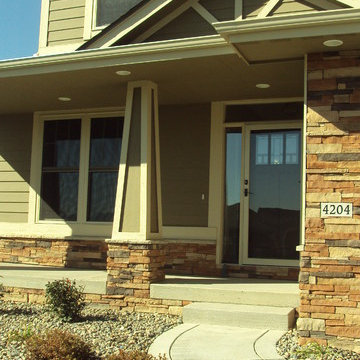
Ejemplo de fachada verde de estilo americano grande de tres plantas con revestimiento de aglomerado de cemento y tejado a dos aguas
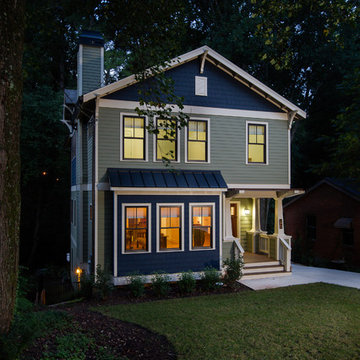
Foto de fachada verde de estilo americano de tamaño medio de tres plantas con revestimiento de aglomerado de cemento y tejado a dos aguas
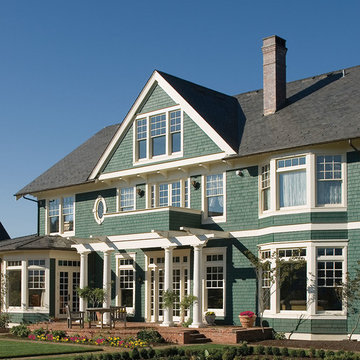
Photo courtesy of Alan Mascord Design Associates and can be found on houseplansandmore.com
Ejemplo de fachada verde tradicional grande de tres plantas con revestimiento de madera
Ejemplo de fachada verde tradicional grande de tres plantas con revestimiento de madera
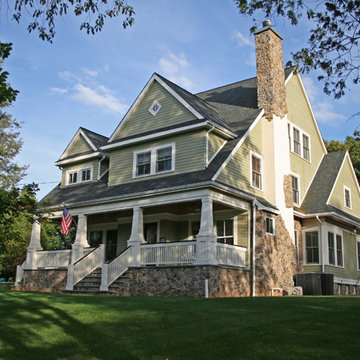
Modelo de fachada verde de estilo americano grande de tres plantas con revestimiento de aglomerado de cemento y tejado a dos aguas

Photo credit: Matthew Smith ( http://www.msap.co.uk)
Imagen de fachada de casa pareada verde contemporánea de tamaño medio de tres plantas con revestimiento de metal, tejado plano y techo verde
Imagen de fachada de casa pareada verde contemporánea de tamaño medio de tres plantas con revestimiento de metal, tejado plano y techo verde
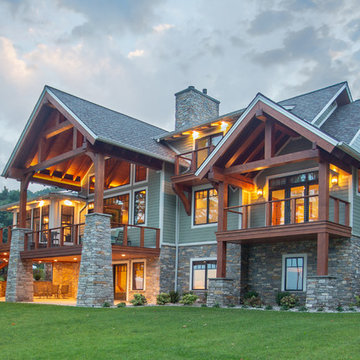
Our clients already had a cottage on Torch Lake that they loved to visit. It was a 1960s ranch that worked just fine for their needs. However, the lower level walkout became entirely unusable due to water issues. After purchasing the lot next door, they hired us to design a new cottage. Our first task was to situate the home in the center of the two parcels to maximize the view of the lake while also accommodating a yard area. Our second task was to take particular care to divert any future water issues. We took necessary precautions with design specifications to water proof properly, establish foundation and landscape drain tiles / stones, set the proper elevation of the home per ground water height and direct the water flow around the home from natural grade / drive. Our final task was to make appealing, comfortable, living spaces with future planning at the forefront. An example of this planning is placing a master suite on both the main level and the upper level. The ultimate goal of this home is for it to one day be at least a 3/4 of the year home and designed to be a multi-generational heirloom.
- Jacqueline Southby Photography
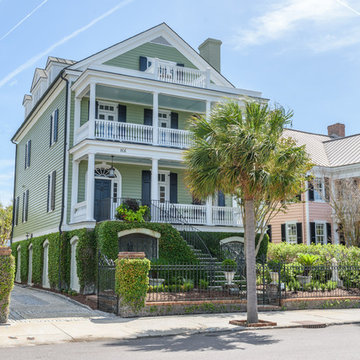
Diseño de fachada de casa verde clásica de tres plantas con tejado a dos aguas
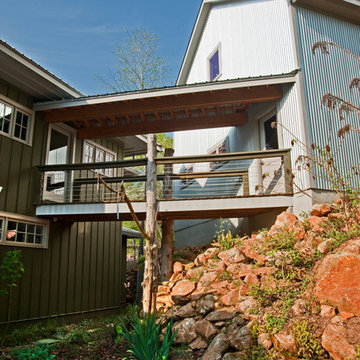
Ejemplo de fachada de casa verde rústica grande de tres plantas con revestimiento de madera, tejado a cuatro aguas y tejado de metal
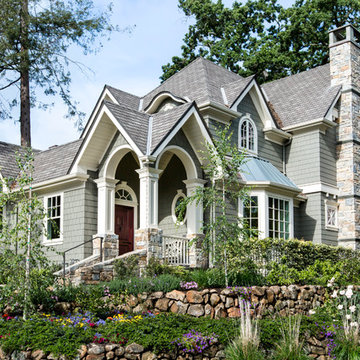
Kelly Vorves and Diana Barbatti
Imagen de fachada verde grande de tres plantas con revestimientos combinados
Imagen de fachada verde grande de tres plantas con revestimientos combinados
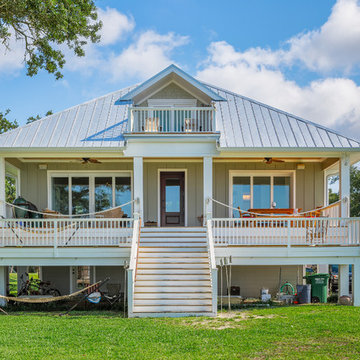
Greg Reigler
Imagen de fachada verde costera de tamaño medio de tres plantas con revestimiento de vinilo
Imagen de fachada verde costera de tamaño medio de tres plantas con revestimiento de vinilo
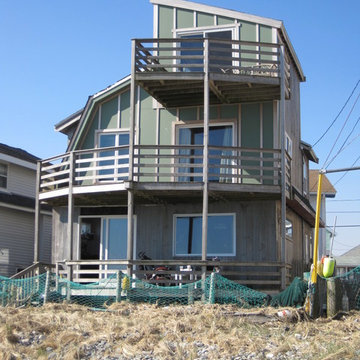
This is a New England beach house that is regularly confronted by severe nor'easters. The task was to provide a face-lift that could withstand the windblown salt and sand.
The existing exterior cladding consisted of 3 layers of wood clapboard and vertical shiplap siding.
The seal around the windows was significantly compromised causing a cold, drafty house to require extensive heating and expense.
We removed the 2 outer layers of existing siding to access the window flashing, which we sealed with membrane flashing. We then applied fiber cement panels and covering the vertical seams with Atlantic cedar battens.
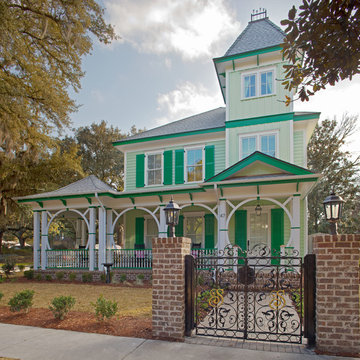
Atlantic Archives, Richard Leo Johnson
Modelo de fachada verde clásica de tres plantas
Modelo de fachada verde clásica de tres plantas
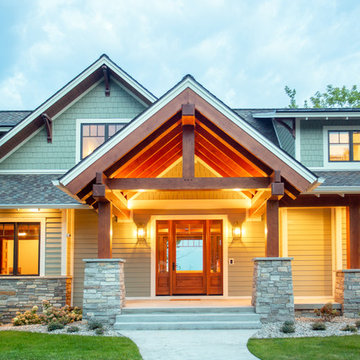
Our clients already had a cottage on Torch Lake that they loved to visit. It was a 1960s ranch that worked just fine for their needs. However, the lower level walkout became entirely unusable due to water issues. After purchasing the lot next door, they hired us to design a new cottage. Our first task was to situate the home in the center of the two parcels to maximize the view of the lake while also accommodating a yard area. Our second task was to take particular care to divert any future water issues. We took necessary precautions with design specifications to water proof properly, establish foundation and landscape drain tiles / stones, set the proper elevation of the home per ground water height and direct the water flow around the home from natural grade / drive. Our final task was to make appealing, comfortable, living spaces with future planning at the forefront. An example of this planning is placing a master suite on both the main level and the upper level. The ultimate goal of this home is for it to one day be at least a 3/4 of the year home and designed to be a multi-generational heirloom.
- Jacqueline Southby Photography
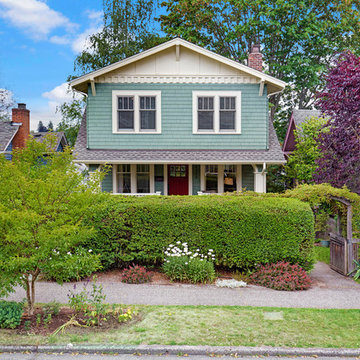
Our clients loved their homes location but needed more space. We added two bedrooms and a bathroom to the top floor and dug out the basement to make a daylight living space with a rec room, laundry, office and additional bath.
Although costly, this is a huge improvement to the home and they got all that they hoped for.
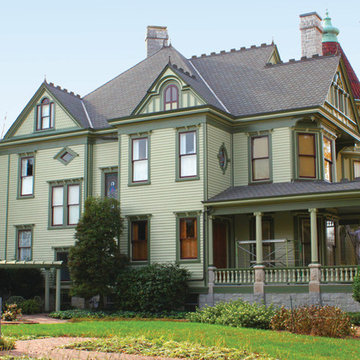
Foto de fachada de casa verde clásica grande de tres plantas con revestimiento de madera, tejado a cuatro aguas y tejado de teja de barro
2.025 ideas para fachadas verdes de tres plantas
2
