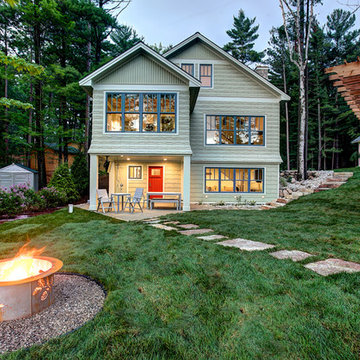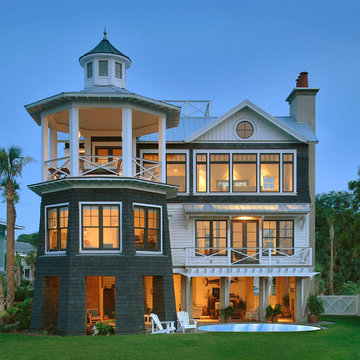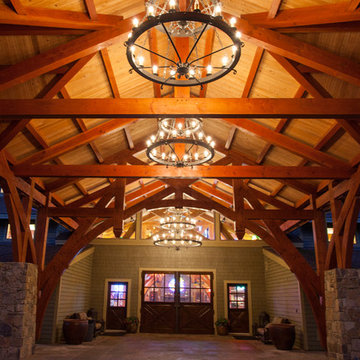2.025 ideas para fachadas verdes de tres plantas
Filtrar por
Presupuesto
Ordenar por:Popular hoy
41 - 60 de 2025 fotos
Artículo 1 de 3
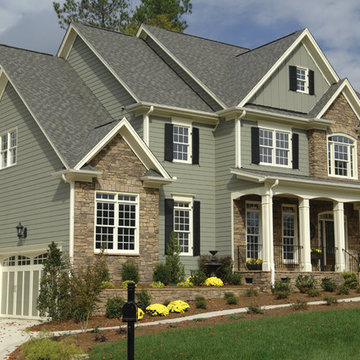
Ejemplo de fachada de casa verde de estilo americano de tres plantas con revestimiento de vinilo
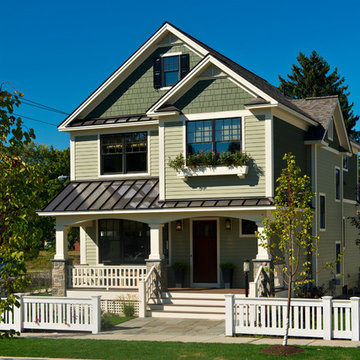
Randall Perry Photography, Mandy Springs Nursery
Ejemplo de fachada verde de tres plantas con revestimientos combinados
Ejemplo de fachada verde de tres plantas con revestimientos combinados
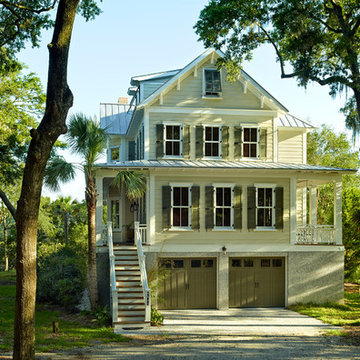
Holger Obenaus
Diseño de fachada verde costera de tamaño medio de tres plantas con revestimiento de madera y tejado a dos aguas
Diseño de fachada verde costera de tamaño medio de tres plantas con revestimiento de madera y tejado a dos aguas
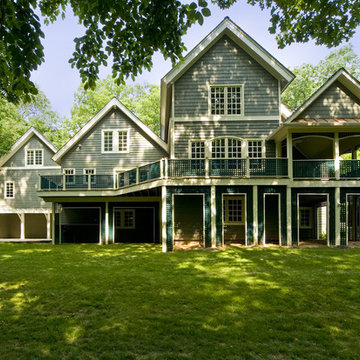
Greg Hadley Photography
Ejemplo de fachada verde tradicional de tres plantas con revestimiento de aglomerado de cemento
Ejemplo de fachada verde tradicional de tres plantas con revestimiento de aglomerado de cemento
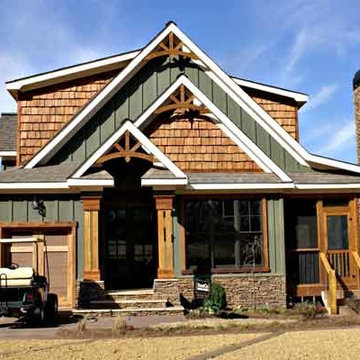
Imagen de fachada verde rústica de tamaño medio de tres plantas con revestimientos combinados
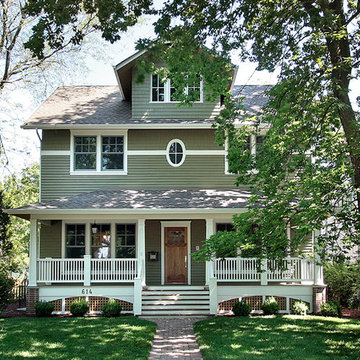
Boomgaarden Architects
Modelo de fachada de casa verde tradicional grande de tres plantas con revestimiento de madera, tejado a dos aguas y tejado de teja de madera
Modelo de fachada de casa verde tradicional grande de tres plantas con revestimiento de madera, tejado a dos aguas y tejado de teja de madera
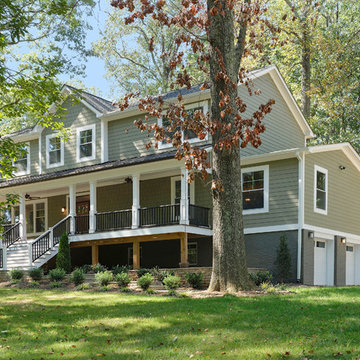
We used:
Exterior lights: Hinkley Colfax 12-1/4" outdoor wall lights in high bronze. Porch ceiling fans: 52" Casa Vieja Mission II outdoor ceiling fan in bronze. Front porch and patio floors, treads and railings by Trex. Garage doors by Amarr, Stratford Collection. Retaining wall by Eagle Bay, Aspen Stone stone and cap in Blue Ridge.
Robert B. Narod Photography
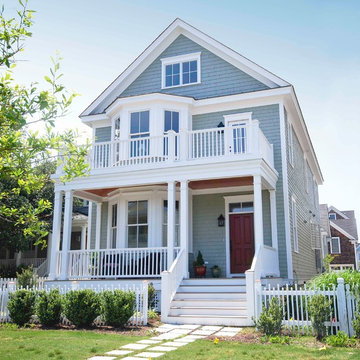
This cottage home is a custom design that has large rooms for a narrow lot property. The bay window in the front porch is copied on the floor above where it is part of a gallery on the second floor. There is a finished third floor loft with an open stair from the gallery.

Our client fell in love with the original 80s style of this house. However, no part of it had been updated since it was built in 1981. Both the style and structure of the home needed to be drastically updated to turn this house into our client’s dream modern home. We are also excited to announce that this renovation has transformed this 80s house into a multiple award-winning home, including a major award for Renovator of the Year from the Vancouver Island Building Excellence Awards. The original layout for this home was certainly unique. In addition, there was wall-to-wall carpeting (even in the bathroom!) and a poorly maintained exterior.
There were several goals for the Modern Revival home. A new covered parking area, a more appropriate front entry, and a revised layout were all necessary. Therefore, it needed to have square footage added on as well as a complete interior renovation. One of the client’s key goals was to revive the modern 80s style that she grew up loving. Alfresco Living Design and A. Willie Design worked with Made to Last to help the client find creative solutions to their goals.
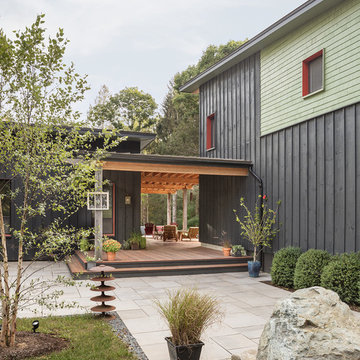
A young family with a wooded, triangular lot in Ipswich, Massachusetts wanted to take on a highly creative, organic, and unrushed process in designing their new home. The parents of three boys had contemporary ideas for living, including phasing the construction of different structures over time as the kids grew so they could maximize the options for use on their land.
They hoped to build a net zero energy home that would be cozy on the very coldest days of winter, using cost-efficient methods of home building. The house needed to be sited to minimize impact on the land and trees, and it was critical to respect a conservation easement on the south border of the lot.
Finally, the design would be contemporary in form and feel, but it would also need to fit into a classic New England context, both in terms of materials used and durability. We were asked to honor the notions of “surprise and delight,” and that inspired everything we designed for the family.
The highly unique home consists of a three-story form, composed mostly of bedrooms and baths on the top two floors and a cross axis of shared living spaces on the first level. This axis extends out to an oversized covered porch, open to the south and west. The porch connects to a two-story garage with flex space above, used as a guest house, play room, and yoga studio depending on the day.
A floor-to-ceiling ribbon of glass wraps the south and west walls of the lower level, bringing in an abundance of natural light and linking the entire open plan to the yard beyond. The master suite takes up the entire top floor, and includes an outdoor deck with a shower. The middle floor has extra height to accommodate a variety of multi-level play scenarios in the kids’ rooms.
Many of the materials used in this house are made from recycled or environmentally friendly content, or they come from local sources. The high performance home has triple glazed windows and all materials, adhesives, and sealants are low toxicity and safe for growing kids.
Photographer credit: Irvin Serrano
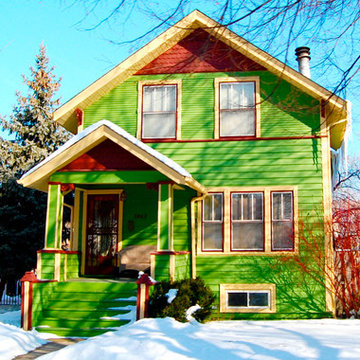
Ejemplo de fachada de casa verde bohemia de tamaño medio de tres plantas con revestimientos combinados, tejado a dos aguas y tejado de teja de madera
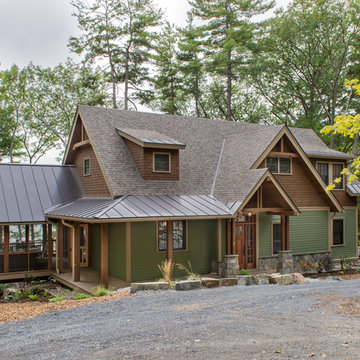
Imagen de fachada verde de estilo americano grande de tres plantas con revestimiento de madera y tejado a dos aguas
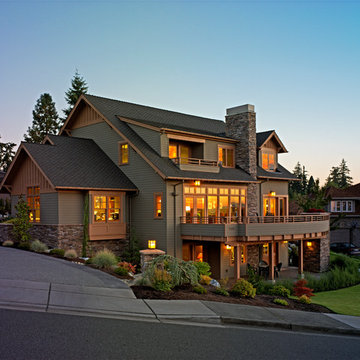
Exterior design reflecting a "northwest Lodge" styling.
Photo: Perspective Image
Modelo de fachada de casa verde de estilo americano grande de tres plantas con revestimientos combinados, tejado a dos aguas y tejado de teja de madera
Modelo de fachada de casa verde de estilo americano grande de tres plantas con revestimientos combinados, tejado a dos aguas y tejado de teja de madera
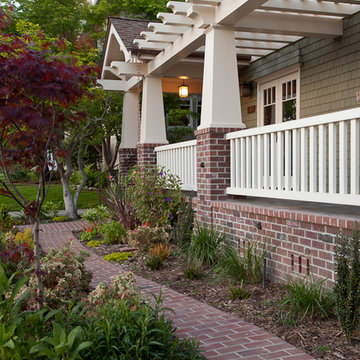
Ejemplo de fachada verde de estilo americano extra grande de tres plantas con revestimientos combinados
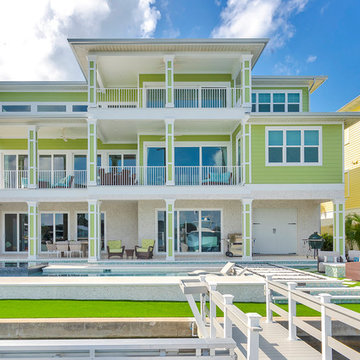
Photos by Jon Cancelino Photography
Ejemplo de fachada de casa verde costera de tres plantas con tejado plano
Ejemplo de fachada de casa verde costera de tres plantas con tejado plano
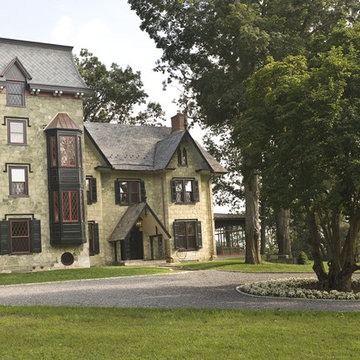
Photo by John Welsh.
Diseño de fachada de casa verde tradicional extra grande de tres plantas con revestimiento de piedra y tejado de teja de barro
Diseño de fachada de casa verde tradicional extra grande de tres plantas con revestimiento de piedra y tejado de teja de barro
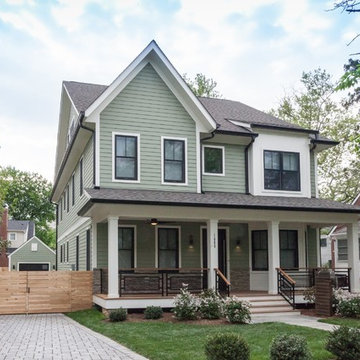
Modelo de fachada de casa verde contemporánea de tres plantas con revestimientos combinados y tejado de teja de madera
2.025 ideas para fachadas verdes de tres plantas
3
