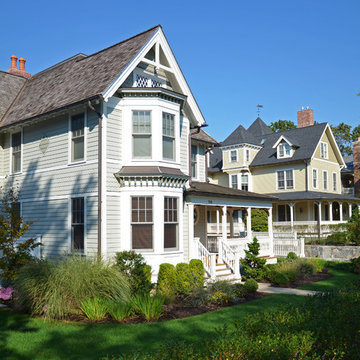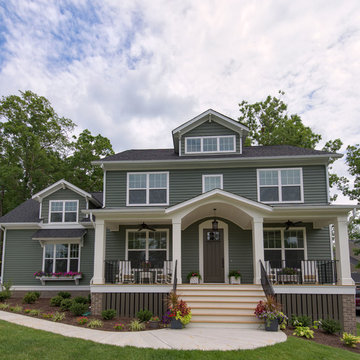2.025 ideas para fachadas verdes de tres plantas
Filtrar por
Presupuesto
Ordenar por:Popular hoy
21 - 40 de 2025 fotos
Artículo 1 de 3
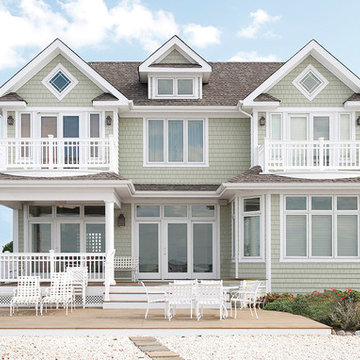
Maibec Classic individual shingles in Seacoast -204 color paired with 2" Moulding (inside or outside corner) in Georgian Colonial White-215 color.
Foto de fachada verde costera extra grande de tres plantas con revestimiento de madera
Foto de fachada verde costera extra grande de tres plantas con revestimiento de madera
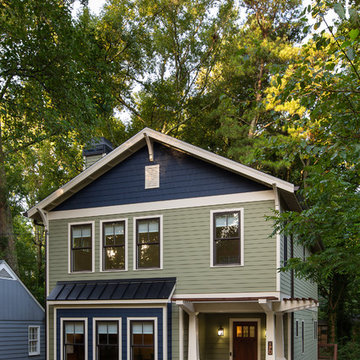
Foto de fachada verde de estilo americano de tamaño medio de tres plantas con revestimiento de aglomerado de cemento y tejado a dos aguas
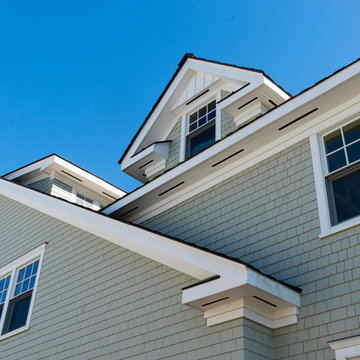
http://www.dlauphoto.com/david/
David Lau
Foto de fachada verde marinera grande de tres plantas con revestimiento de madera y tejado a dos aguas
Foto de fachada verde marinera grande de tres plantas con revestimiento de madera y tejado a dos aguas
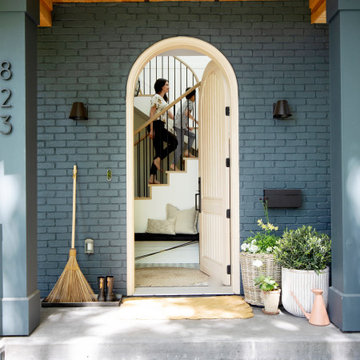
When Ami McKay was asked by the owners of Park Place to design their new home, she found inspiration in both her own travels and the beautiful West Coast of Canada which she calls home. This circa-1912 Vancouver character home was torn down and rebuilt, and our fresh design plan allowed the owners dreams to come to life.
A closer look at Park Place reveals an artful fusion of diverse influences and inspirations, beautifully brought together in one home. Within the kitchen alone, notable elements include the French-bistro backsplash, the arched vent hood (including hidden, seamlessly integrated shelves on each side), an apron-front kitchen sink (a nod to English Country kitchens), and a saturated color palette—all balanced by white oak millwork. Floor to ceiling cabinetry ensures that it’s also easy to keep this beautiful space clutter-free, with room for everything: chargers, stationery and keys. These influences carry on throughout the home, translating into thoughtful touches: gentle arches, welcoming dark green millwork, patterned tile, and an elevated vintage clawfoot bathtub in the cozy primary bathroom.
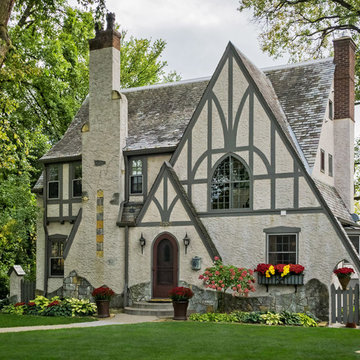
Exterior of Tudor Revival style residential home.
Exterior architectural photography by D'Arcy Leck.
Ejemplo de fachada de casa verde tradicional grande de tres plantas con revestimiento de estuco, tejado a dos aguas y tejado de teja de madera
Ejemplo de fachada de casa verde tradicional grande de tres plantas con revestimiento de estuco, tejado a dos aguas y tejado de teja de madera
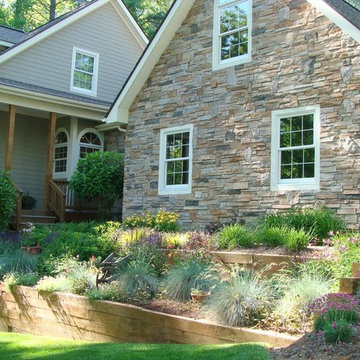
Ejemplo de fachada verde clásica grande de tres plantas con revestimientos combinados
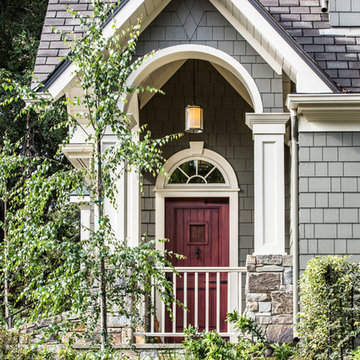
Kelly Vorves and Diana Barbatti
Foto de fachada verde de tamaño medio de tres plantas con revestimientos combinados
Foto de fachada verde de tamaño medio de tres plantas con revestimientos combinados
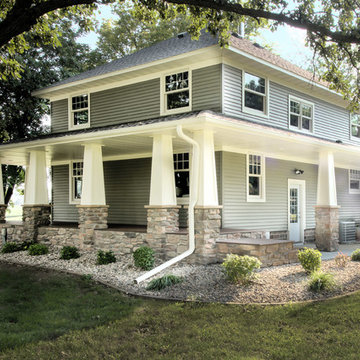
Julie Sahr Photography - Bricelyn, MN
Modelo de fachada de casa verde de estilo americano de tamaño medio de tres plantas con revestimiento de vinilo y tejado a cuatro aguas
Modelo de fachada de casa verde de estilo americano de tamaño medio de tres plantas con revestimiento de vinilo y tejado a cuatro aguas
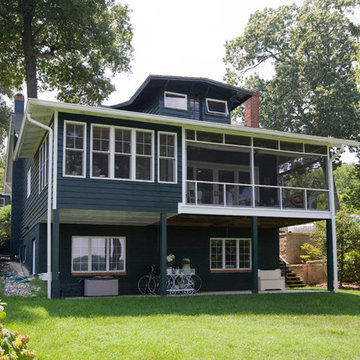
Waterfront side of whole house renovation in Annapolis. Entire first floor was gutted and re-done. Award winning project. Project also recognized by HGTV's Bang for Your Buck television show. Photos by Rex Reed.
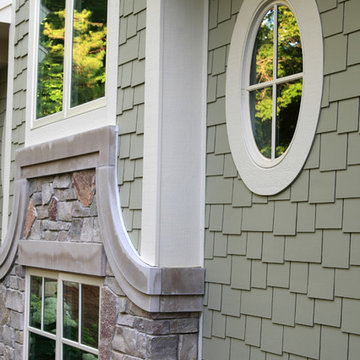
A bright, octagonal shaped sunroom and wraparound deck off the living room give this home its ageless appeal. A private sitting room off the largest master suite provides a peaceful first-floor retreat. Upstairs are two additional bedroom suites and a private sitting area while the walk-out downstairs houses the home’s casual spaces, including a family room, refreshment/snack bar and two additional bedrooms.
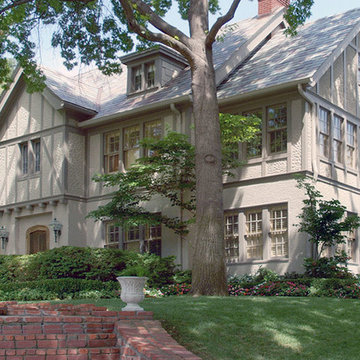
A new home office, master bathroom and master closet were added to the second story over the sunroom creating an expansive master suite. Three quarries were contacted and became sources for the multi-colored slate roof. As a result, the new and existing roofs are perfect matches. The unique stucco appearance of the second level was duplicated by our stucco subcontractor, who “punched” the fresh stucco with rag wrapped hands.
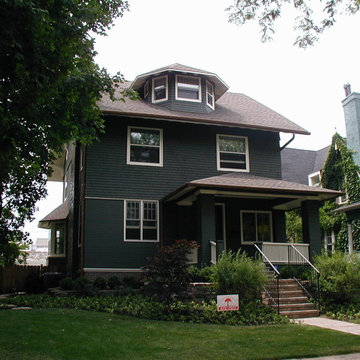
The house had a full gut rehab and addition which brought it back to life as well as expanded it for a growing young family.
New siding, thin and flush on the first floor, and larger shingled styled on the upper floor, sits on a brick base. The divided lites on the 1st and 2nd floors are a 5 over 1 pattern with an arched top, while they are 2 over 3 or 4 in a traditional style at the attic level.
Dark copper downspouts and gutters relate to the brick base color and play off of the dark green siding and cream trim.
The house won an Evanston Preservation Award and was granted an Illinois Tax Freeze for the work on its historic preservation.
Photo Credit: Kipnis Architecture + Planning

Rear exterior- every building has multiple sides. with the number of back yard bar-b-ques, and the rear entrance into the mud room being the entry of choice for the owners, the rear façade of this home was equally as important as the front of the house. large overhangs, brackets, exposed rafter tails and a pergola all add interest to the design and providing a nice backdrop for entertaining and hanging out in the yard.
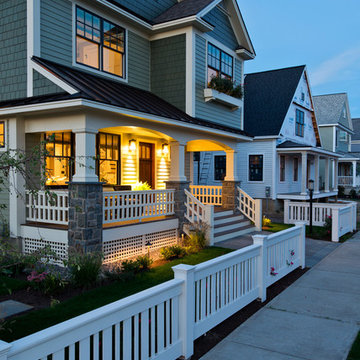
Randall Perry Photography, Mandy Springs Nursery
Diseño de fachada verde de tres plantas con revestimientos combinados
Diseño de fachada verde de tres plantas con revestimientos combinados
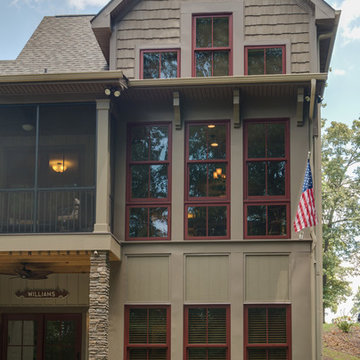
Mark Hoyle
Foto de fachada verde de estilo americano de tamaño medio de tres plantas con revestimiento de madera y tejado a dos aguas
Foto de fachada verde de estilo americano de tamaño medio de tres plantas con revestimiento de madera y tejado a dos aguas
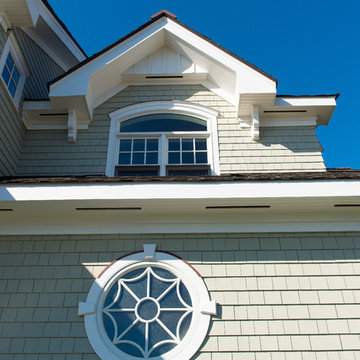
http://www.dlauphoto.com/david/
David Lau
Ejemplo de fachada verde costera grande de tres plantas con revestimiento de madera y tejado a dos aguas
Ejemplo de fachada verde costera grande de tres plantas con revestimiento de madera y tejado a dos aguas
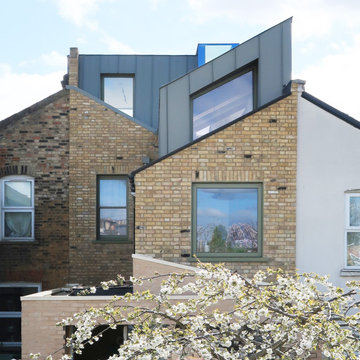
Foto de fachada de casa pareada verde de tres plantas con revestimiento de metal, tejado a doble faldón y tejado de metal
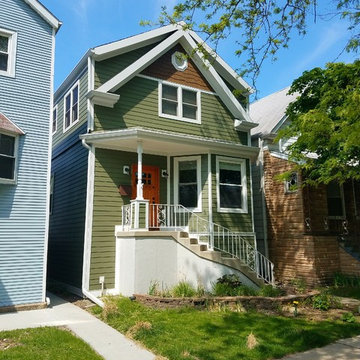
Chicago, IL 60625 Victorian Exterior Siding Contractor Remodel James Hardie Siding Plank in Heathered Moss and Staggered Edge Siding and HardieTrim and HardieSoffit in Arctic White.
2.025 ideas para fachadas verdes de tres plantas
2
