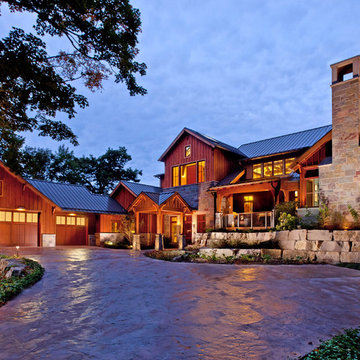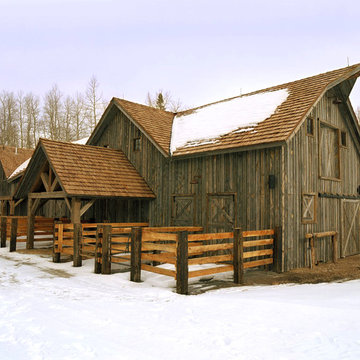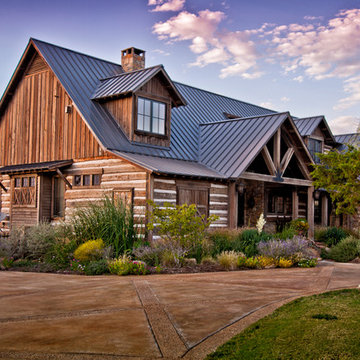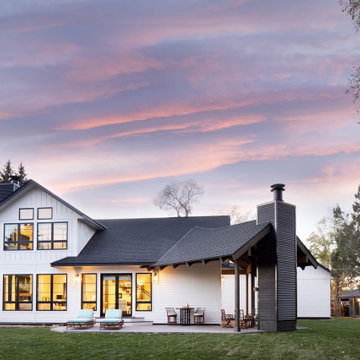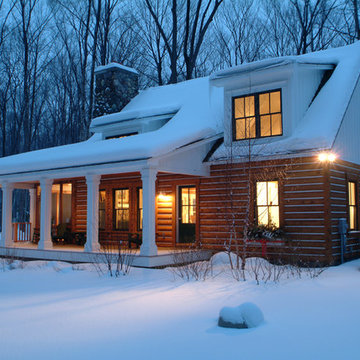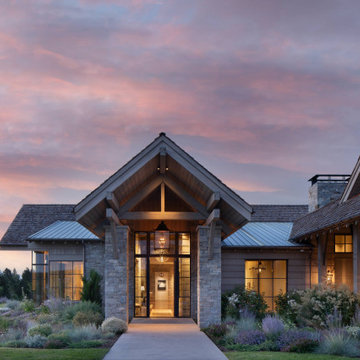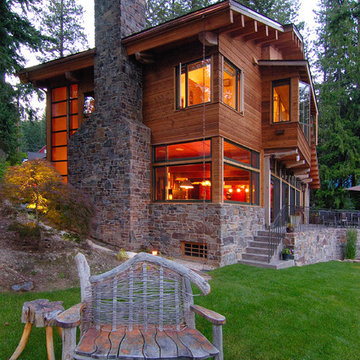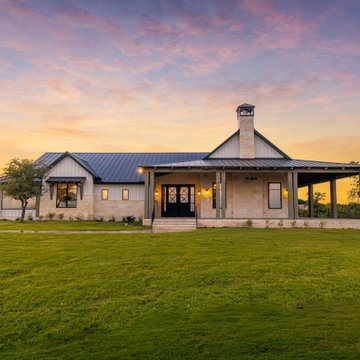301 ideas para fachadas rústicas
Filtrar por
Presupuesto
Ordenar por:Popular hoy
21 - 40 de 301 fotos
Artículo 1 de 3
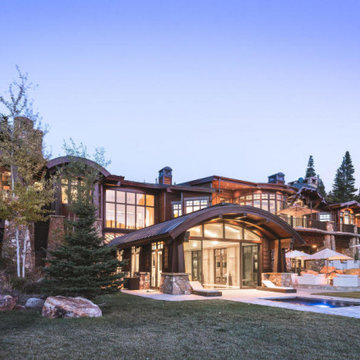
Imagen de fachada de casa marrón rural extra grande de tres plantas con revestimiento de madera, tejado de un solo tendido y tejado de varios materiales
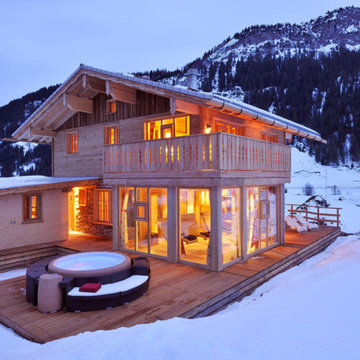
Günter Standl
Ejemplo de fachada beige rústica de dos plantas con revestimiento de madera y tejado a dos aguas
Ejemplo de fachada beige rústica de dos plantas con revestimiento de madera y tejado a dos aguas

MillerRoodell Architects // Gordon Gregory Photography
Imagen de fachada marrón rural de una planta con revestimiento de madera, tejado de teja de madera y tejado a dos aguas
Imagen de fachada marrón rural de una planta con revestimiento de madera, tejado de teja de madera y tejado a dos aguas

Set in Montana's tranquil Shields River Valley, the Shilo Ranch Compound is a collection of structures that were specifically built on a relatively smaller scale, to maximize efficiency. The main house has two bedrooms, a living area, dining and kitchen, bath and adjacent greenhouse, while two guest homes within the compound can sleep a total of 12 friends and family. There's also a common gathering hall, for dinners, games, and time together. The overall feel here is of sophisticated simplicity, with plaster walls, concrete and wood floors, and weathered boards for exteriors. The placement of each building was considered closely when envisioning how people would move through the property, based on anticipated needs and interests. Sustainability and consumption was also taken into consideration, as evidenced by the photovoltaic panels on roof of the garage, and the capability to shut down any of the compound's buildings when not in use.

Mountain Peek is a custom residence located within the Yellowstone Club in Big Sky, Montana. The layout of the home was heavily influenced by the site. Instead of building up vertically the floor plan reaches out horizontally with slight elevations between different spaces. This allowed for beautiful views from every space and also gave us the ability to play with roof heights for each individual space. Natural stone and rustic wood are accented by steal beams and metal work throughout the home.
(photos by Whitney Kamman)

Gibeon Photography
Architect: Fauvre Halvorsen
Ejemplo de fachada rústica con revestimiento de piedra
Ejemplo de fachada rústica con revestimiento de piedra
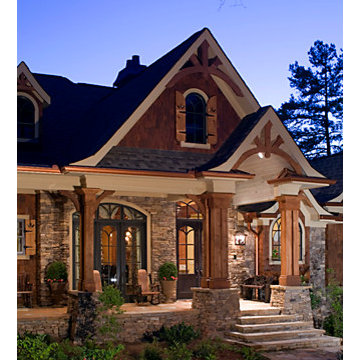
The beautiful arches on the Tranquility state the vision of rustic architecture. Amish rockers and a bench with carved bears greet you at the door.
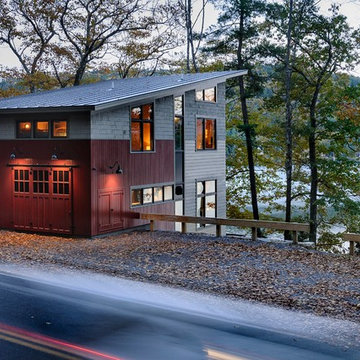
Rob Karosis Photography
www.robkarosis.com
Foto de fachada rústica de tres plantas
Foto de fachada rústica de tres plantas
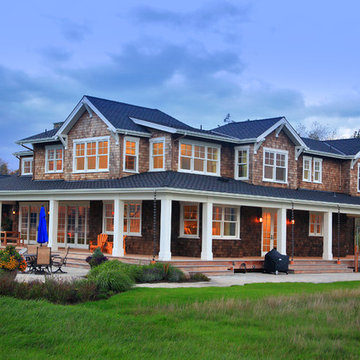
Imagen de fachada de casa marrón rural grande de dos plantas con revestimiento de madera, tejado a cuatro aguas y tejado de teja de madera
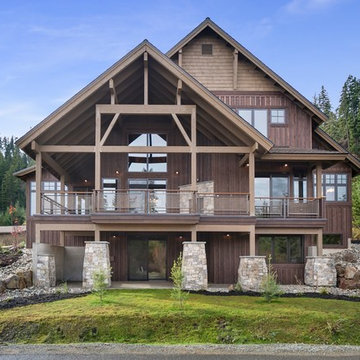
Modelo de fachada de casa marrón rústica de tres plantas con tejado a dos aguas y revestimiento de madera
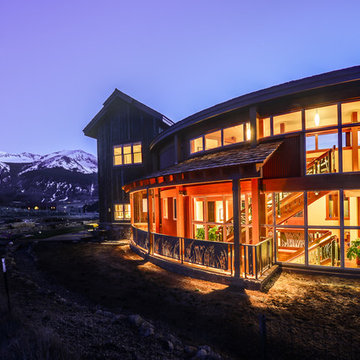
Jim and Karen Barney, Architects, Owners
Modelo de fachada marrón rural grande de tres plantas con revestimiento de madera
Modelo de fachada marrón rural grande de tres plantas con revestimiento de madera
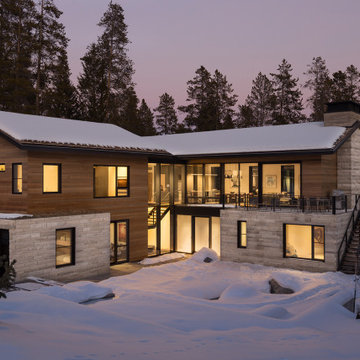
Silvertip limestone, clear vertical-grain red cedar, anodized aluminum cladding, and steel accents envelop the exterior, topped with a cedar shingle roof.
Architecture and Interior Design by CLB – Jackson, Wyoming – Bozeman, Montana.
301 ideas para fachadas rústicas
2
