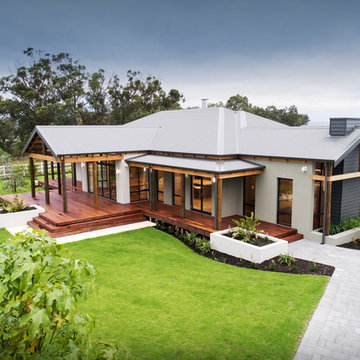4.265 ideas para fachadas rústicas de una planta
Filtrar por
Presupuesto
Ordenar por:Popular hoy
141 - 160 de 4265 fotos
Artículo 1 de 3
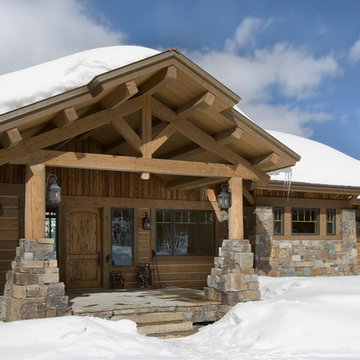
With enormous rectangular beams and round log posts, the Spanish Peaks House is a spectacular study in contrasts. Even the exterior—with horizontal log slab siding and vertical wood paneling—mixes textures and styles beautifully. An outdoor rock fireplace, built-in stone grill and ample seating enable the owners to make the most of the mountain-top setting.
Inside, the owners relied on Blue Ribbon Builders to capture the natural feel of the home’s surroundings. A massive boulder makes up the hearth in the great room, and provides ideal fireside seating. A custom-made stone replica of Lone Peak is the backsplash in a distinctive powder room; and a giant slab of granite adds the finishing touch to the home’s enviable wood, tile and granite kitchen. In the daylight basement, brushed concrete flooring adds both texture and durability.
Roger Wade
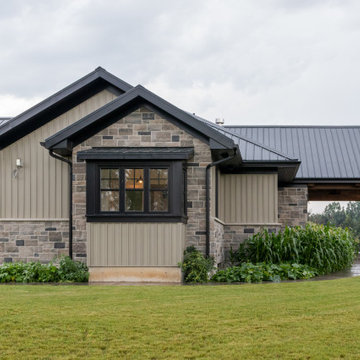
Diseño de fachada de casa beige y negra rural de tamaño medio de una planta con revestimientos combinados, tejado a dos aguas, tejado de metal y panel y listón

Foto de fachada marrón y marrón rural pequeña de una planta con revestimiento de madera, tejado a dos aguas, microcasa, tejado de teja de madera y tablilla
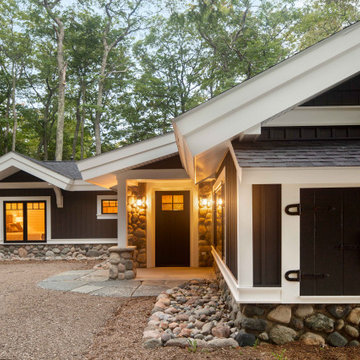
The client came to us to assist with transforming their small family cabin into a year-round residence that would continue the family legacy. The home was originally built by our client’s grandfather so keeping much of the existing interior woodwork and stone masonry fireplace was a must. They did not want to lose the rustic look and the warmth of the pine paneling. The view of Lake Michigan was also to be maintained. It was important to keep the home nestled within its surroundings.
There was a need to update the kitchen, add a laundry & mud room, install insulation, add a heating & cooling system, provide additional bedrooms and more bathrooms. The addition to the home needed to look intentional and provide plenty of room for the entire family to be together. Low maintenance exterior finish materials were used for the siding and trims as well as natural field stones at the base to match the original cabin’s charm.
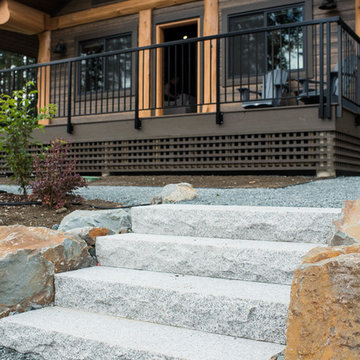
Gorgeous custom rental cabins built for the Sandpiper Resort in Harrison Mills, BC. Some key features include timber frame, quality Wodotone siding, and interior design finishes to create a luxury cabin experience.
Photo by Brooklyn D Photography
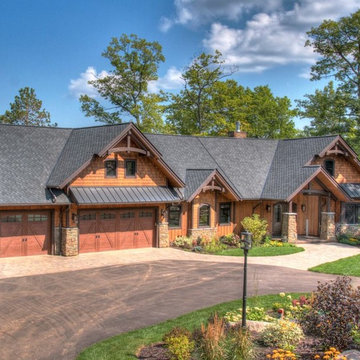
Ejemplo de fachada de casa marrón rural de una planta con revestimientos combinados, tejado a dos aguas y tejado de teja de madera
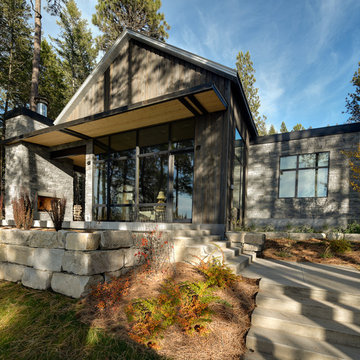
Modelo de fachada de casa marrón rústica grande de una planta con revestimiento de madera, tejado a dos aguas y tejado de metal
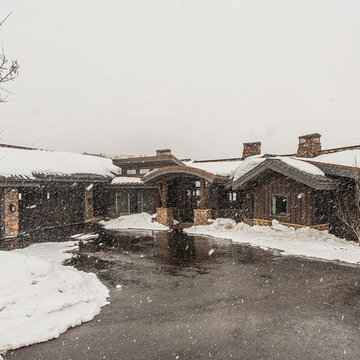
Ejemplo de fachada de casa marrón rústica de tamaño medio de una planta con revestimientos combinados, tejado a dos aguas y tejado de teja de madera
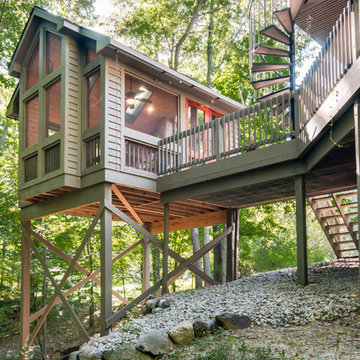
Located on a beautifully wooded site in Ann Arbor, Michigan, this new build sunroom is designed to capture incredible panoramic views.
Foto de fachada de casa verde rústica de tamaño medio de una planta con tejado a dos aguas
Foto de fachada de casa verde rústica de tamaño medio de una planta con tejado a dos aguas
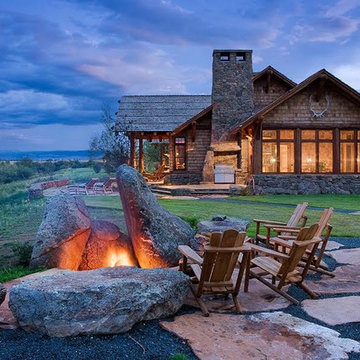
Modelo de fachada de casa marrón rural de tamaño medio de una planta con revestimientos combinados y tejado a dos aguas
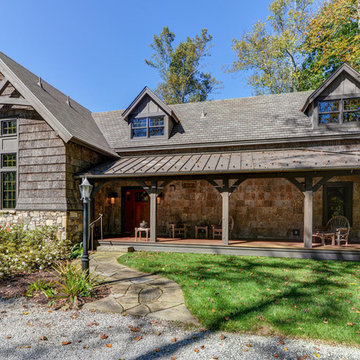
Diseño de fachada marrón rural de una planta con tejado a dos aguas
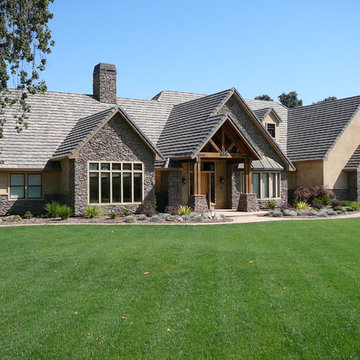
Design Classics
Ejemplo de fachada beige rústica de una planta con revestimientos combinados y tejado a dos aguas
Ejemplo de fachada beige rústica de una planta con revestimientos combinados y tejado a dos aguas
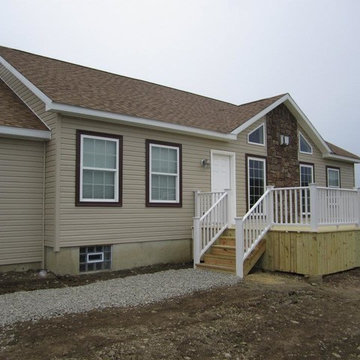
Ranch style modular home w/ exterior stone work, vinyl handrails on large deck, attached two car garage.
Ejemplo de fachada beige rústica pequeña de una planta con revestimiento de vinilo y tejado a dos aguas
Ejemplo de fachada beige rústica pequeña de una planta con revestimiento de vinilo y tejado a dos aguas

To save interior space and take advantage of lovely northwest summer weather, the kitchen is outside under an operable canopy.
Imagen de fachada rústica pequeña de una planta con revestimiento de madera, tejado a dos aguas y microcasa
Imagen de fachada rústica pequeña de una planta con revestimiento de madera, tejado a dos aguas y microcasa
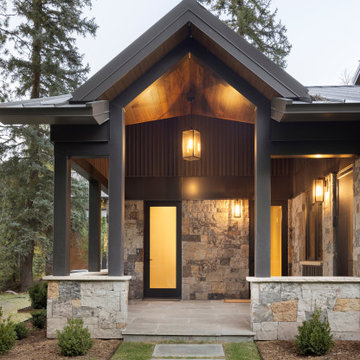
The strongest feature of this design is the passage of natural sunlight through every space in the home. The grand hall with clerestory windows, the glazed connection bridge from the primary garage to the Owner’s foyer aligns with the dramatic lighting to allow this home glow both day and night. This light is influenced and inspired by the evergreen forest on the banks of the Florida River. The goal was to organically showcase warm tones and textures and movement. To do this, the surfaces featured are walnut floors, walnut grain matched cabinets, walnut banding and casework along with other wood accents such as live edge countertops, dining table and benches. To further play with an organic feel, thickened edge Michelangelo Quartzite Countertops are at home in the kitchen and baths. This home was created to entertain a large family while providing ample storage for toys and recreational vehicles. Between the two oversized garages, one with an upper game room, the generous riverbank laws, multiple patios, the outdoor kitchen pavilion, and the “river” bath, this home is both private and welcoming to family and friends…a true entertaining retreat.

We converted the original 1920's 240 SF garage into a Poetry/Writing Studio by removing the flat roof, and adding a cathedral-ceiling gable roof, with a loft sleeping space reached by library ladder. The kitchenette is minimal--sink, under-counter refrigerator and hot plate. Behind the frosted glass folding door on the left, the toilet, on the right, a shower.
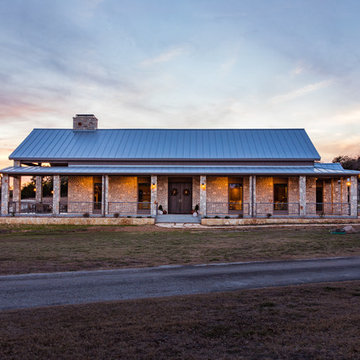
Diseño de fachada de casa beige rústica de tamaño medio de una planta con tejado a dos aguas, tejado de metal y revestimiento de piedra
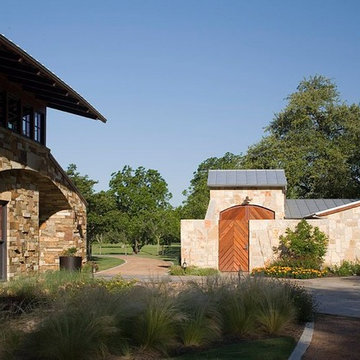
Foto de fachada de casa beige rural de tamaño medio de una planta con revestimiento de piedra, tejado a dos aguas y tejado de metal
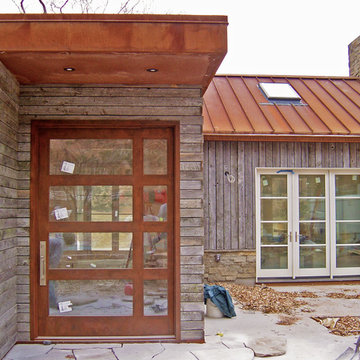
Lopez Construction and Design
Centennial Woods LLC was founded in 1999, we reclaim and repurpose weathered wood from the snow fences in the plains and mountains of Wyoming. We are now one of the largest providers of reclaimed wood in the world with an international clientele comprised of home owners, builders, designers, and architects. Our wood is FSC 100% Recycled certified and will contribute to LEED points.
4.265 ideas para fachadas rústicas de una planta
8
