413 ideas para fachadas rústicas con tejado a la holandesa
Filtrar por
Presupuesto
Ordenar por:Popular hoy
101 - 120 de 413 fotos
Artículo 1 de 3
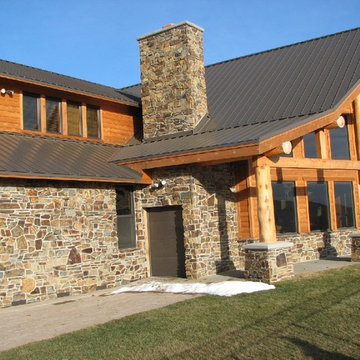
Imagen de fachada de casa multicolor rústica extra grande de dos plantas con revestimientos combinados, tejado a la holandesa y tejado de metal
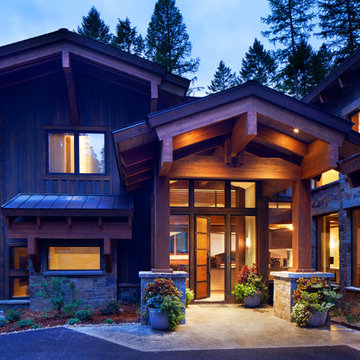
Ejemplo de fachada de casa marrón rural grande de dos plantas con revestimiento de madera, tejado a la holandesa y tejado de metal
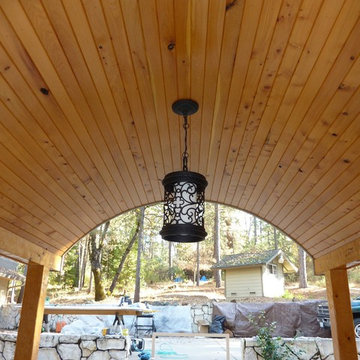
Modelo de fachada de casa beige rústica de tamaño medio de una planta con revestimiento de estuco, tejado a la holandesa y tejado de varios materiales
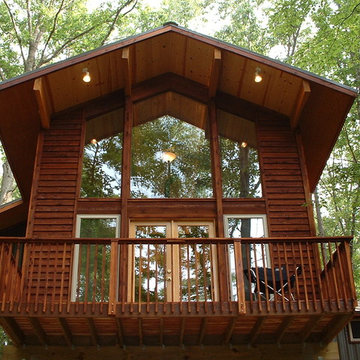
1,000 square foot cabin for a university professor and his family located outside of Eureka Springs, Arkansas. The cabin consists of two main areas, living and bedroom, connected by a bridge containing the bathroom and laundry. There is also a loft open to both the living area and the entry.
MJP Architect
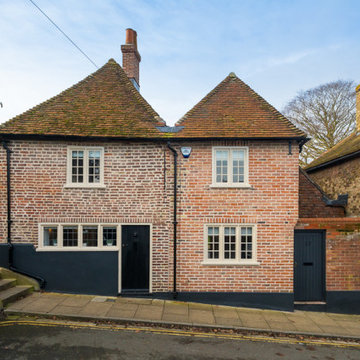
Re-pointed front facade - Grade II listed cottage - new heritage double glazed windows with Heritage paintwork.
Ejemplo de fachada de casa rústica de tamaño medio de una planta con revestimiento de ladrillo, tejado a la holandesa y tejado de teja de madera
Ejemplo de fachada de casa rústica de tamaño medio de una planta con revestimiento de ladrillo, tejado a la holandesa y tejado de teja de madera
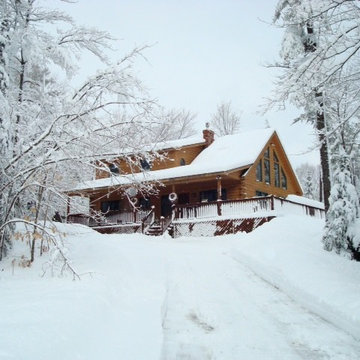
This is an example of a Rangeley log home. Rangeley's in the Classic Series.
Imagen de fachada marrón rústica grande de tres plantas con revestimiento de madera y tejado a la holandesa
Imagen de fachada marrón rústica grande de tres plantas con revestimiento de madera y tejado a la holandesa
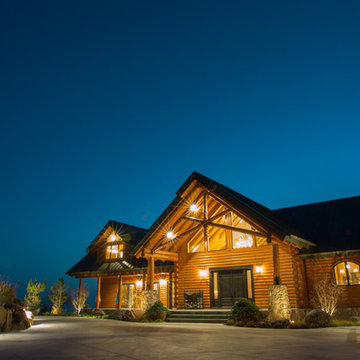
Ejemplo de fachada marrón rústica extra grande de dos plantas con revestimiento de madera y tejado a la holandesa
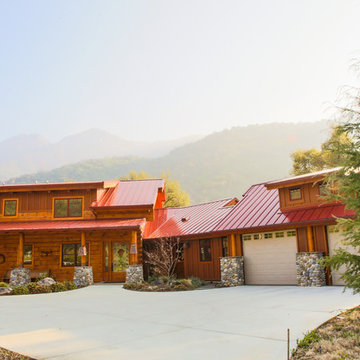
Imagen de fachada marrón rural extra grande de dos plantas con revestimiento de madera y tejado a la holandesa
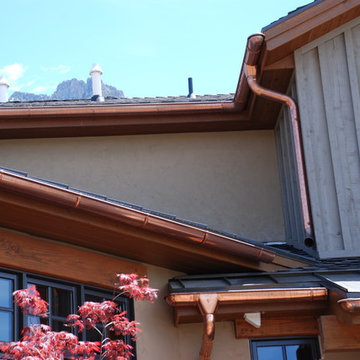
Imagen de fachada de casa gris rústica grande de dos plantas con tejado a la holandesa, tejado de teja de madera y revestimientos combinados
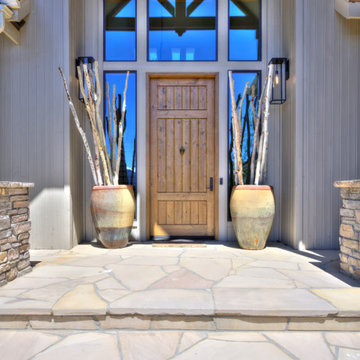
Our Denver studio designed this home to reflect the stunning mountains that it is surrounded by. See how we did it.
---
Project designed by Denver, Colorado interior designer Margarita Bravo. She serves Denver as well as surrounding areas such as Cherry Hills Village, Englewood, Greenwood Village, and Bow Mar.
For more about MARGARITA BRAVO, click here: https://www.margaritabravo.com/
To learn more about this project, click here: https://www.margaritabravo.com/portfolio/mountain-chic-modern-rustic-home-denver/
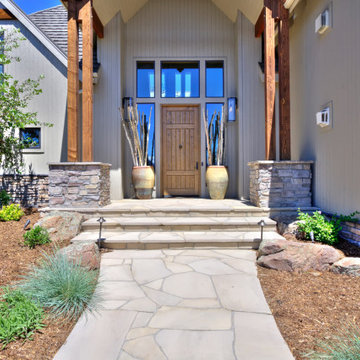
The first thing you notice about this property is the stunning views of the mountains, and our clients wanted to showcase this. We selected pieces that complement and highlight the scenery. Our clients were in love with their brown leather couches, so we knew we wanted to keep them from the beginning. This was the focal point for the selections in the living room, and we were able to create a cohesive, rustic, mountain-chic space. The home office was another critical part of the project as both clients work from home. We repurposed a handmade table that was made by the client’s family and used it as a double-sided desk. We painted the fireplace in a gorgeous green accent to make it pop.
Finding the balance between statement pieces and statement views made this project a unique and incredibly rewarding experience.
Project designed by Montecito interior designer Margarita Bravo. She serves Montecito as well as surrounding areas such as Hope Ranch, Summerland, Santa Barbara, Isla Vista, Mission Canyon, Carpinteria, Goleta, Ojai, Los Olivos, and Solvang.
---
For more about MARGARITA BRAVO, click here: https://www.margaritabravo.com/
To learn more about this project, click here: https://www.margaritabravo.com/portfolio/mountain-chic-modern-rustic-home-denver/
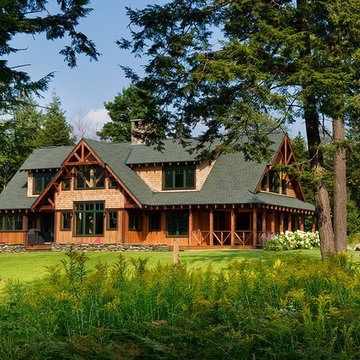
View from the pond out front.
Modelo de fachada de casa marrón rural extra grande de dos plantas con revestimiento de madera, tejado a la holandesa y techo verde
Modelo de fachada de casa marrón rural extra grande de dos plantas con revestimiento de madera, tejado a la holandesa y techo verde
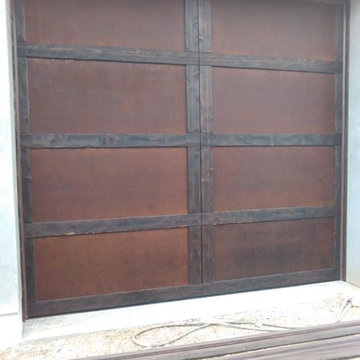
These unique doors feature rusted steel panels with hand scraped cedar trim. The doors measure 12' wide and 11' high. and is made of 4 solid wood sections.
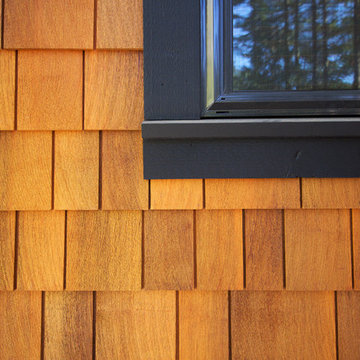
Close up of the black exterior window sill and trim and beautiful hand-dipped cedar shake siding.
Photo by: Brice Ferre
Diseño de fachada marrón rústica de dos plantas con revestimiento de madera y tejado a la holandesa
Diseño de fachada marrón rústica de dos plantas con revestimiento de madera y tejado a la holandesa
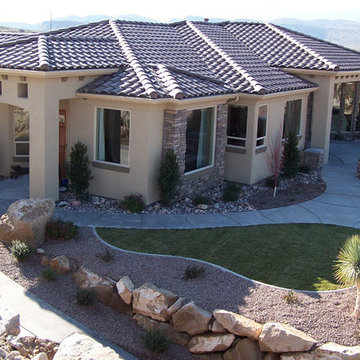
Foto de fachada de casa beige rústica de tamaño medio de una planta con revestimientos combinados, tejado a la holandesa y tejado de teja de madera
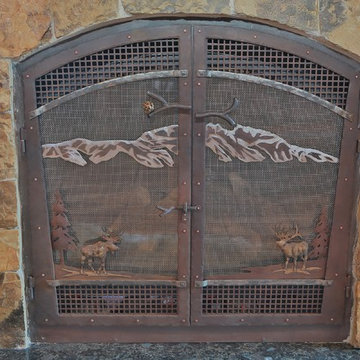
Ashley Wilkerson Photographers
Rustic Iron Decorative Moose Fireplace Doors
Ejemplo de fachada beige rural grande con revestimiento de piedra y tejado a la holandesa
Ejemplo de fachada beige rural grande con revestimiento de piedra y tejado a la holandesa
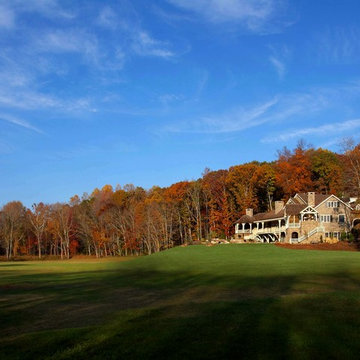
Greg Loflin
Modelo de fachada beige rural de tamaño medio de dos plantas con revestimiento de madera y tejado a la holandesa
Modelo de fachada beige rural de tamaño medio de dos plantas con revestimiento de madera y tejado a la holandesa
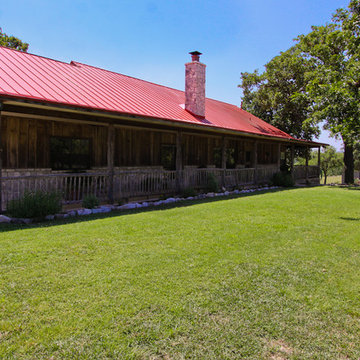
Ejemplo de fachada marrón rural grande de una planta con revestimiento de madera y tejado a la holandesa
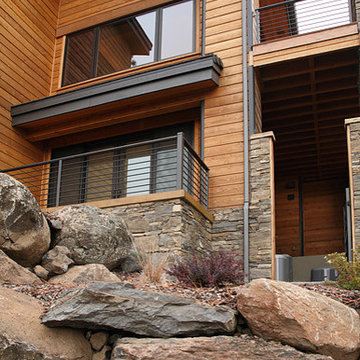
Diseño de fachada marrón rural extra grande de dos plantas con revestimiento de madera y tejado a la holandesa
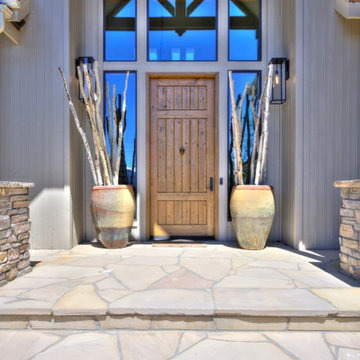
The first thing you notice about this property is the stunning views of the mountains, and our clients wanted to showcase this. We selected pieces that complement and highlight the scenery. Our clients were in love with their brown leather couches, so we knew we wanted to keep them from the beginning. This was the focal point for the selections in the living room, and we were able to create a cohesive, rustic, mountain-chic space. The home office was another critical part of the project as both clients work from home. We repurposed a handmade table that was made by the client’s family and used it as a double-sided desk. We painted the fireplace in a gorgeous green accent to make it pop.
Finding the balance between statement pieces and statement views made this project a unique and incredibly rewarding experience.
---
Project designed by Miami interior designer Margarita Bravo. She serves Miami as well as surrounding areas such as Coconut Grove, Key Biscayne, Miami Beach, North Miami Beach, and Hallandale Beach.
For more about MARGARITA BRAVO, click here: https://www.margaritabravo.com/
To learn more about this project, click here: https://www.margaritabravo.com/portfolio/mountain-chic-modern-rustic-home-denver/
413 ideas para fachadas rústicas con tejado a la holandesa
6