286 ideas para fachadas rústicas con tablilla
Filtrar por
Presupuesto
Ordenar por:Popular hoy
21 - 40 de 286 fotos
Artículo 1 de 3
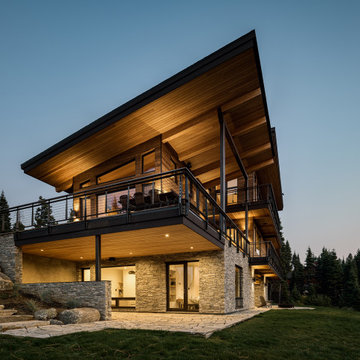
The W7 series of windows and doors were selected in this project both for the high performance of the products, the beauty of natural wood interiors, and the durability of aluminum-clad exteriors. The stunning clear-stained pine windows make use of concealed hinges, which not only deliver a clean aesthetic but provide continuous gaskets around the sash helping to create a better seal against the weather outside. The robust hardware is paired with stainless steel premium handles to ensure smooth operation and timeless style for years to come.
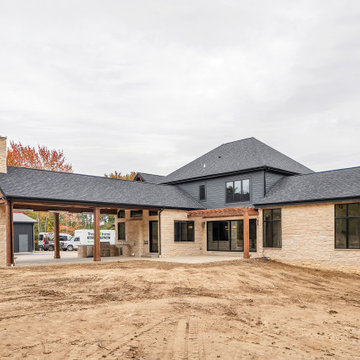
Rear exterior of home
Modelo de fachada de casa beige y negra rural extra grande de dos plantas con revestimiento de aglomerado de cemento, tejado a cuatro aguas, tejado de varios materiales y tablilla
Modelo de fachada de casa beige y negra rural extra grande de dos plantas con revestimiento de aglomerado de cemento, tejado a cuatro aguas, tejado de varios materiales y tablilla
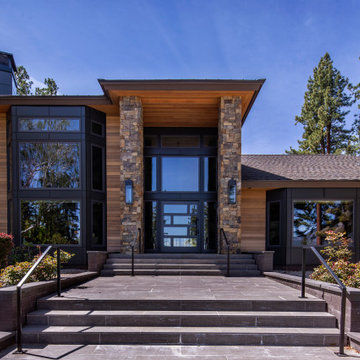
Remodeled front exterior with new pavers, handrails, siding, windows, metal window trim and accents, metal chimneys, new sconces, stone and pivot front door.
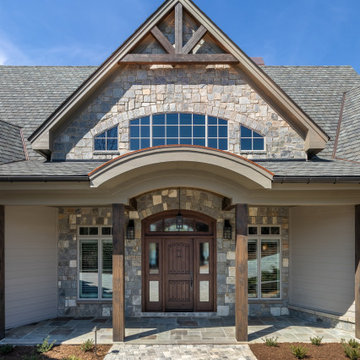
Imagen de fachada de casa beige y gris rústica de una planta con revestimiento de piedra, tejado a dos aguas, tejado de teja de madera y tablilla

Pulling back the folding doors reveals French doors and sidelights salvaged from a monastery in Minnesota.
We converted the original 1920's 240 SF garage into a Poetry/Writing Studio by removing the flat roof, and adding a cathedral-ceiling gable roof, with a loft sleeping space reached by library ladder. The kitchenette is minimal--sink, under-counter refrigerator and hot plate. Behind the frosted glass folding door on the left, the toilet, on the right, a shower.
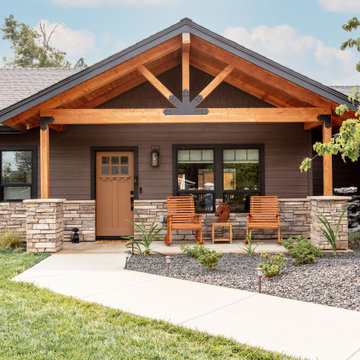
Modelo de fachada de casa marrón y marrón rural de tamaño medio de una planta con revestimiento de madera, tejado a dos aguas, tejado de teja de madera y tablilla
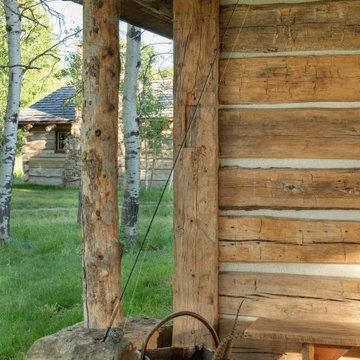
Foto de fachada marrón y marrón rústica pequeña de una planta con revestimiento de madera, tejado a dos aguas, microcasa, tejado de teja de madera y tablilla

Back addition, after. Added indoor/outdoor living space with kitchen. Features beautiful steel beams and woodwork.
Diseño de fachada de casa marrón y marrón rústica extra grande de dos plantas con revestimiento de madera, tejado a dos aguas, tejado de teja de barro y tablilla
Diseño de fachada de casa marrón y marrón rústica extra grande de dos plantas con revestimiento de madera, tejado a dos aguas, tejado de teja de barro y tablilla
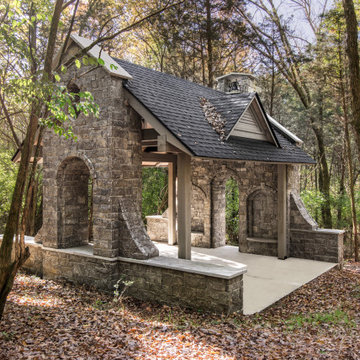
Newly built in 2021; this sanctuary in the woods was designed and built to appear as though it had existed for years.
Architecture: Noble Johnson Architects
Builder: Crane Builders
Photography: Garett + Carrie Buell of Studiobuell/ studiobuell.com
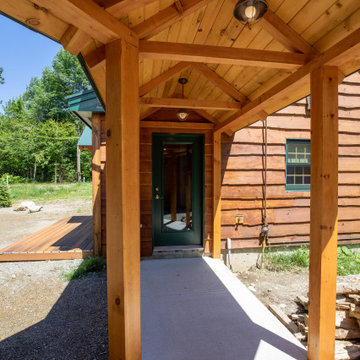
These clients built this house 20 years ago and it holds many fond memories. They wanted to make sure those memories could be passed on to their grandkids. We worked hard to retain the character of the house while giving it a serious facelift.
A high performance and sustainable mountain home. The kitchen and dining area is one big open space allowing for lots of countertop, a huge dining table (4.5’x7.5’) with booth seating, and big appliances for large family meals.
In the main house, we enlarged the Kitchen and Dining room, renovated the Entry/ Mudroom, added two Bedrooms and a Bathroom to the second story, enlarged the Loft and created a hangout room for the grandkids (aka bedroom #6), and moved the Laundry area. The contractor also masterfully preserved and flipped the existing stair to face the opposite direction. We also added a two-car Garage with a one bedroom apartment above and connected it to the house with a breezeway. And, one of the best parts, they installed a new ERV system.
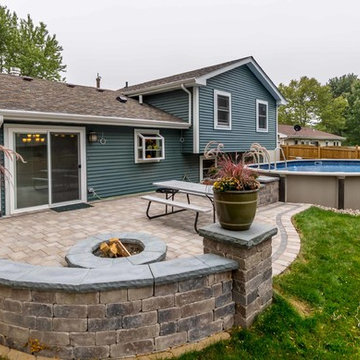
This 1960s split-level has a new stone paver patio with benches, corner accents, fire pit, and steps to above-ground pool. Access to the yard is through a sliding-glass door at the kitchen, with views from the garden window at kitchen sink.
Photography by Kmiecik Imagery.
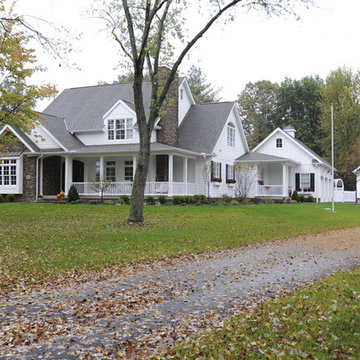
Diseño de fachada de casa blanca y gris rústica de tres plantas con revestimientos combinados, tejado a dos aguas, tejado de teja de madera y tablilla
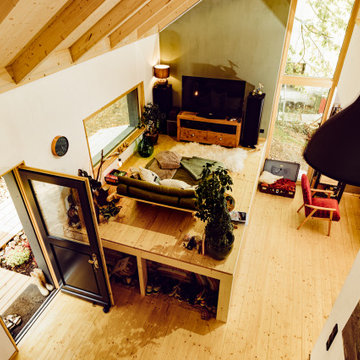
Bei der Auswahl der Baustoffe setzen die Bewohner kompromisslos auf nachhaltige Werkstoffe. Das Grundgerüst und der Dachstuhl sind komplett aus Holz aus nachhaltiger Forstwirtschaft gefertigt, die Wände sind mit einer Zellulose-Dämmung aus recyceltem Zeitungspapier und mit nachhaltigen Holzfaserplatten gedämmt. Gipsfaserplatten dienen zur abschließenden, inneren Verkleidung der Wände, die durch die Auftragung eines natürlichen Kalkputzes maßgeblich zum gesunden Raumklima beitragen
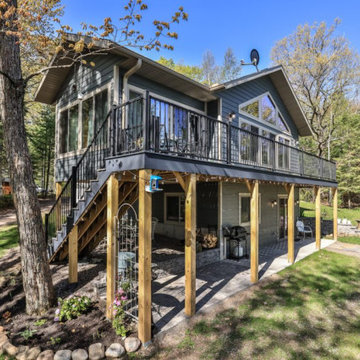
The Cabin by the Lake features a Lakeside Deck and 3-Season Sunroom. LP Smartside Lap siding and trims
Ejemplo de fachada de casa gris y negra rústica de dos plantas con tejado a dos aguas, tejado de teja de madera y tablilla
Ejemplo de fachada de casa gris y negra rústica de dos plantas con tejado a dos aguas, tejado de teja de madera y tablilla
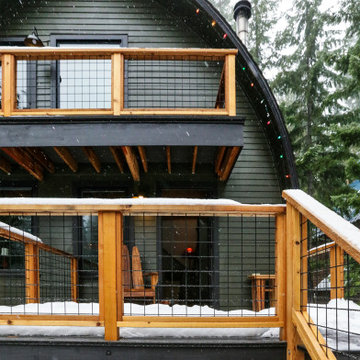
Mountain Cabin Remodel - Government Camp
Foto de fachada de casa verde y marrón rural de tres plantas con revestimiento de vinilo, tejado de teja de madera y tablilla
Foto de fachada de casa verde y marrón rural de tres plantas con revestimiento de vinilo, tejado de teja de madera y tablilla
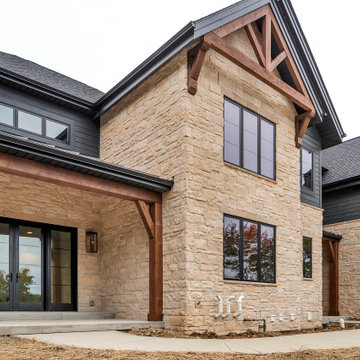
Front entry of home
Diseño de fachada de casa beige y negra rústica extra grande de dos plantas con revestimiento de aglomerado de cemento, tejado a cuatro aguas, tejado de varios materiales y tablilla
Diseño de fachada de casa beige y negra rústica extra grande de dos plantas con revestimiento de aglomerado de cemento, tejado a cuatro aguas, tejado de varios materiales y tablilla
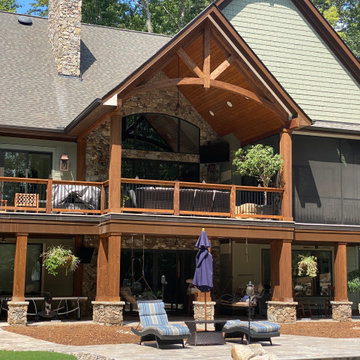
Ejemplo de fachada de casa verde y negra rústica grande de tres plantas con revestimientos combinados, tejado a dos aguas, tejado de teja de madera y tablilla
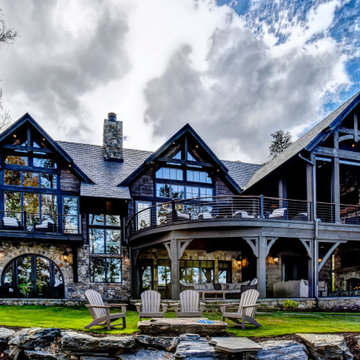
Diseño de fachada de casa gris y gris rural de tamaño medio de dos plantas con revestimientos combinados, tejado a dos aguas, tejado de teja de barro y tablilla

Ejemplo de fachada de casa negra y roja rural de tamaño medio de tres plantas con revestimientos combinados, tejado a dos aguas, tejado de metal y tablilla
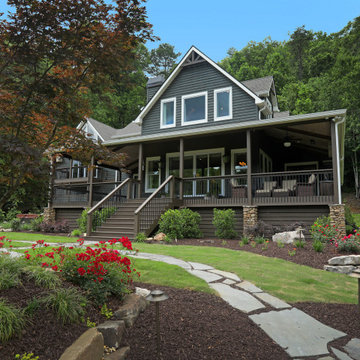
The entire exterior was updated with new trim, some new windows and doors, new handrail and new exterior colors.
Ejemplo de fachada de casa gris y gris rural de dos plantas con tejado a dos aguas, tejado de teja de madera y tablilla
Ejemplo de fachada de casa gris y gris rural de dos plantas con tejado a dos aguas, tejado de teja de madera y tablilla
286 ideas para fachadas rústicas con tablilla
2