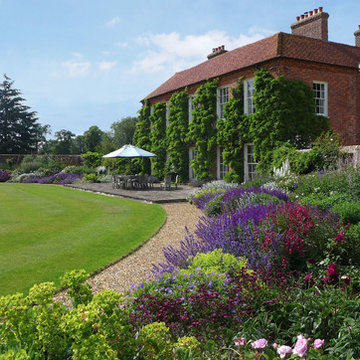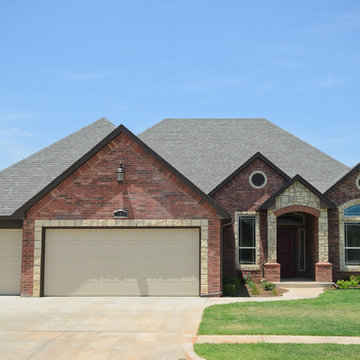26.657 ideas para fachadas rojas y amarillas
Filtrar por
Presupuesto
Ordenar por:Popular hoy
41 - 60 de 26.657 fotos
Artículo 1 de 3
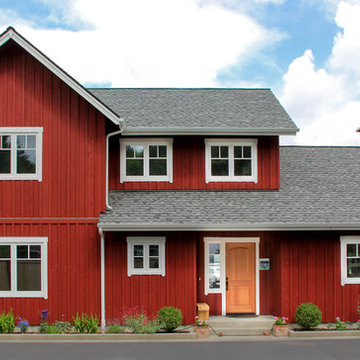
Swalling Walk Architects
Foto de fachada roja escandinava de tamaño medio de dos plantas con revestimiento de madera y tejado a dos aguas
Foto de fachada roja escandinava de tamaño medio de dos plantas con revestimiento de madera y tejado a dos aguas
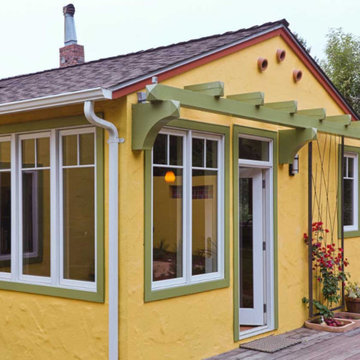
Foto de fachada de casa amarilla de tamaño medio de una planta con revestimiento de estuco, tejado a dos aguas y tejado de teja de madera
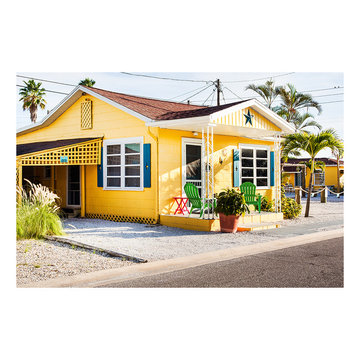
Beach Cottage on Sunset Beach, Treasure Island, FL
Modelo de fachada amarilla marinera pequeña de una planta
Modelo de fachada amarilla marinera pequeña de una planta

Exterior front entry of the second dwelling beach house in Santa Cruz, California, showing the main front entry. The covered front entry provides weather protection and making the front entry more inviting.
Golden Visions Design
Santa Cruz, CA 95062
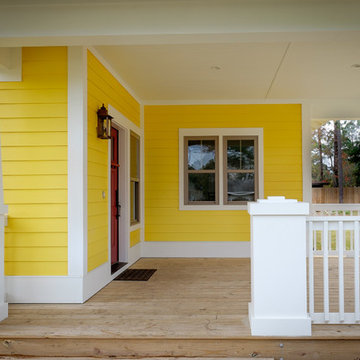
Diseño de fachada amarilla tradicional de tamaño medio de una planta con revestimiento de aglomerado de cemento y tejado a dos aguas

Imagen de fachada amarilla escandinava grande de dos plantas con revestimiento de madera y tejado a dos aguas
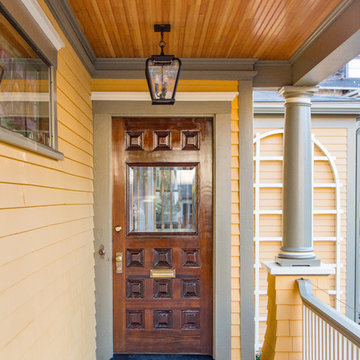
As seen on This Old House, photo by Eric Roth
Modelo de fachada amarilla clásica grande de tres plantas con revestimiento de madera y tejado a dos aguas
Modelo de fachada amarilla clásica grande de tres plantas con revestimiento de madera y tejado a dos aguas
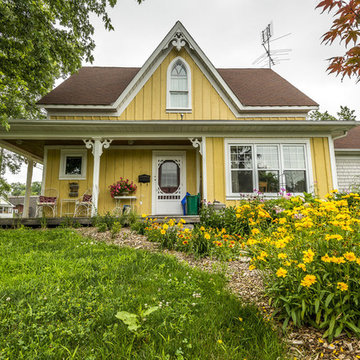
Ontario Farm House style with gothic window accent, beautiful gardens, spacious lawn and wrap around porch
Modelo de fachada de casa amarilla clásica pequeña de una planta con revestimiento de madera
Modelo de fachada de casa amarilla clásica pequeña de una planta con revestimiento de madera
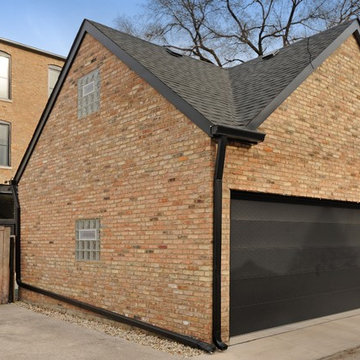
VHT Photography
Diseño de fachada amarilla moderna grande de tres plantas con revestimiento de ladrillo y tejado plano
Diseño de fachada amarilla moderna grande de tres plantas con revestimiento de ladrillo y tejado plano
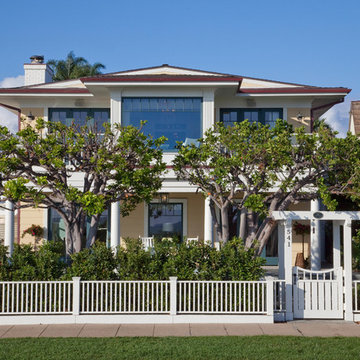
Kim Grant, Architect;
Gail Owens, Photographer
Foto de fachada amarilla costera de dos plantas con revestimiento de madera y tejado a cuatro aguas
Foto de fachada amarilla costera de dos plantas con revestimiento de madera y tejado a cuatro aguas
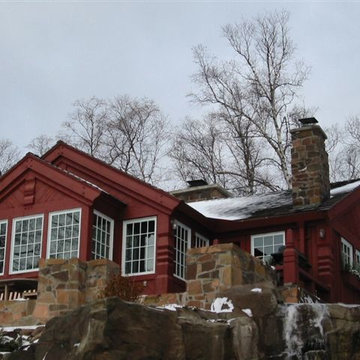
Foto de fachada roja nórdica de tamaño medio de una planta con revestimiento de madera
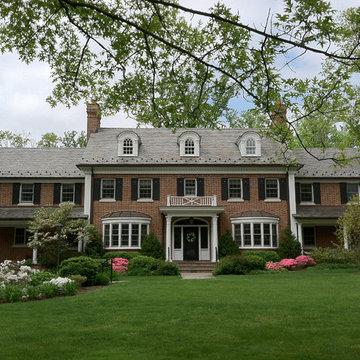
Original red brick Colonial home was knocked down and replaced by this beautiful traditional red brick colonial. Large expansive 6,000 square foot home with black shutters and white window trim and columns.
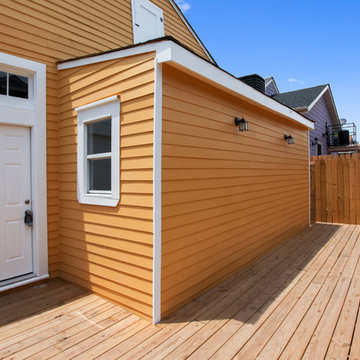
Spectacular renovation ne heart of New Orleans performed by MLM INC.
Historical flavor meets modern finishes, great feel of old New Orleans with modern amenities.
Renovation features:
- marble finishes,
- heart pine antique hardwood floors,
- transoms,
- open floor plan,
- practical master bathroom layout.
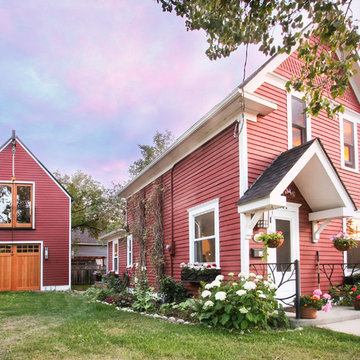
Imagen de fachada roja de estilo de casa de campo pequeña de dos plantas con revestimiento de madera
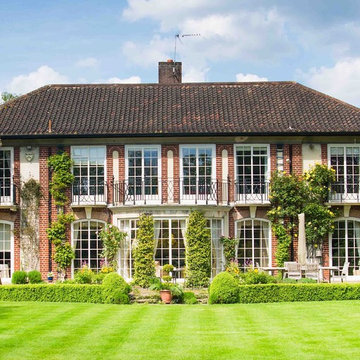
No other material could have produced such an exquisite end result as steel for this project in Surrey.
Clement were contacted by the owners who wished to replace all of their original steel windows and doors. This had to be carried out as sensitively as possible in order to retain the beautiful character of their home.
Following careful consideration of what was available Clement's EB24 suite of steel windows was chosen. Polyester powder painted in a matt cream, in keeping with the building and vastly improving the energy performance.
The stunning double doors benefit from the use of surface mounted cremone bolts instead of a usual lever locking mechanism which means the centre bar of steel is slim and elegant just like those of the outer frames.
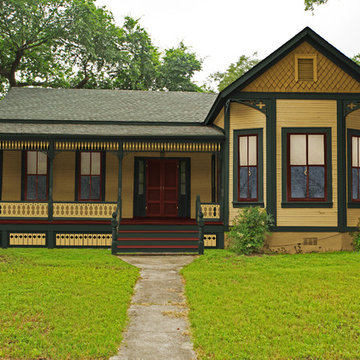
Here is that same home. All new features are in proportion to the architecture and correct for the period and style of the home. Bay windows replaced with original style to match others. Water table trim added, spandrels, brackets and a period porch skirt.
Other color combinations that work with this house.
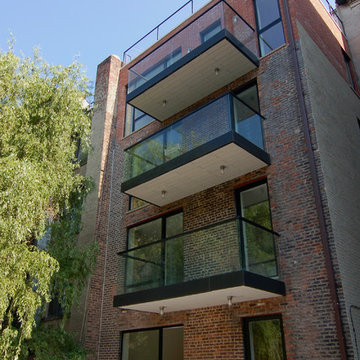
Carl Bertram
Diseño de fachada roja moderna grande de tres plantas con revestimiento de ladrillo
Diseño de fachada roja moderna grande de tres plantas con revestimiento de ladrillo

www.brandoninteriordesign.co.uk
You don't get a second chance to make a first impression !! The front door of this grand country house has been given a new lease of life by painting the outdated "orange" wood in a bold and elegant green. The look is further enhanced by the topiary in antique stone plant holders.
26.657 ideas para fachadas rojas y amarillas
3
