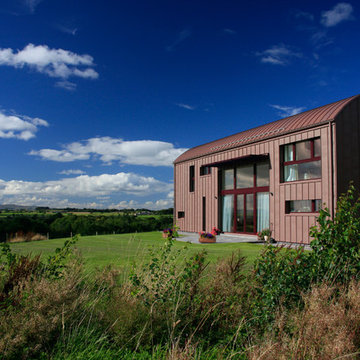16.887 ideas para fachadas rojas
Filtrar por
Presupuesto
Ordenar por:Popular hoy
21 - 40 de 16.887 fotos
Artículo 1 de 3
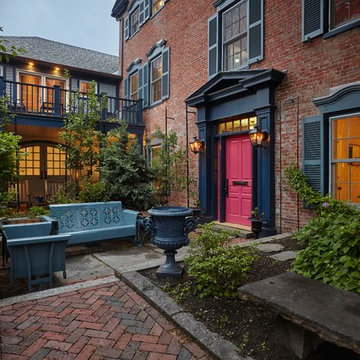
Modelo de fachada roja tradicional grande de tres plantas con revestimiento de ladrillo y tejado a cuatro aguas
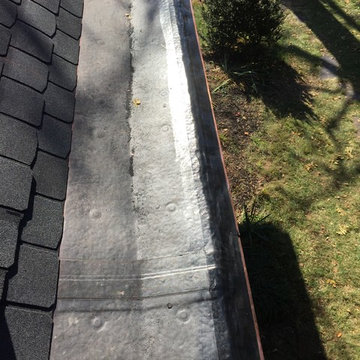
Restored Yankee Gutter
Fully adhered .060 Carlsle EPDM black rubber on mechanically 1/2 fiber board
CertainTeed Highland Slate designer shingles
Open copper valleys
Copper Chimney's
Completely restored yankee gutters with copper edging on crown molding frame
Copper pipe boots
Clinton Strober
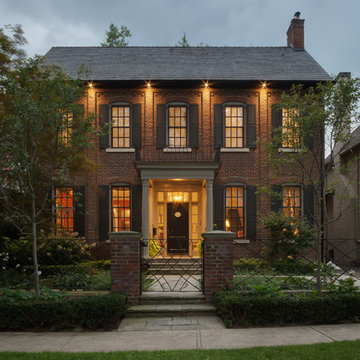
Imagen de fachada roja tradicional grande de dos plantas con revestimiento de ladrillo
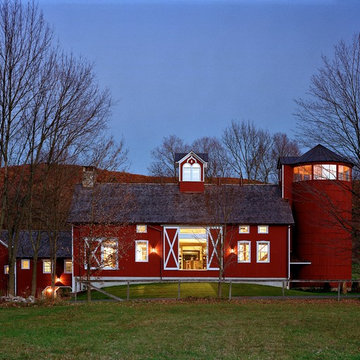
Massive sliding barn doors part to reveal a view of the home's interior. The silo now serves as an observation tower.
Robert Benson Photography
Ejemplo de fachada roja campestre extra grande de dos plantas con revestimiento de madera
Ejemplo de fachada roja campestre extra grande de dos plantas con revestimiento de madera
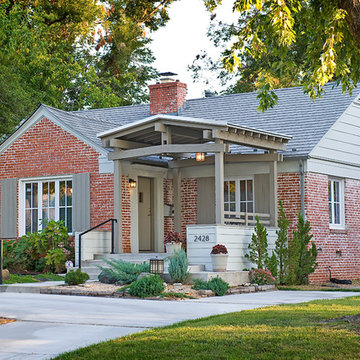
Pagoda House
Foto de fachada roja clásica renovada de tamaño medio de una planta con revestimiento de ladrillo
Foto de fachada roja clásica renovada de tamaño medio de una planta con revestimiento de ladrillo
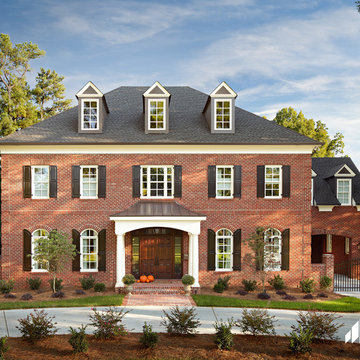
Traditional North Carolina home featuring "Mesa Verde" red brick exterior with gray mortar.
Imagen de fachada roja clásica con revestimiento de ladrillo
Imagen de fachada roja clásica con revestimiento de ladrillo
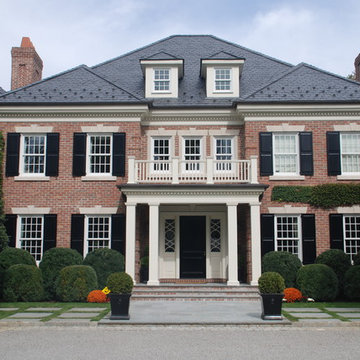
Brad DeMotte
Foto de fachada de casa roja tradicional grande de dos plantas con revestimiento de ladrillo y tejado a cuatro aguas
Foto de fachada de casa roja tradicional grande de dos plantas con revestimiento de ladrillo y tejado a cuatro aguas
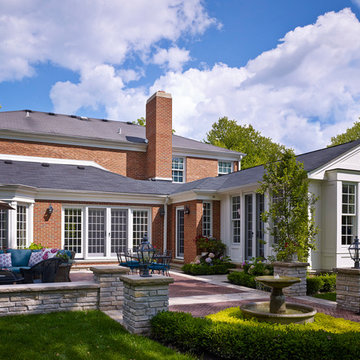
Middlefork was retained to update and revitalize this North Shore home to a family of six.
The primary goal of this project was to update and expand the home's small, eat-in kitchen. The existing space was gutted and a 1,500-square-foot addition was built to house a gourmet kitchen, connected breakfast room, fireside seating, butler's pantry, and a small office.
The family desired nice, timeless spaces that were also durable and family-friendly. As such, great consideration was given to the interior finishes. The 10' kitchen island, for instance, is a solid slab of white velvet quartzite, selected for its ability to withstand mustard, ketchup and finger-paint. There are shorter, walnut extensions off either end of the island that support the children's involvement in meal preparation and crafts. Low-maintenance Atlantic Blue Stone was selected for the perimeter counters.
The scope of this phase grew to include re-trimming the front façade and entry to emphasize the Georgian detailing of the home. In addition, the balance of the first floor was gutted; existing plumbing and electrical systems were updated; all windows were replaced; two powder rooms were updated; a low-voltage distribution system for HDTV and audio was added; and, the interior of the home was re-trimmed. Two new patios were also added, providing outdoor areas for entertaining, dining and cooking.
Tom Harris, Hedrich Blessing

Architect: Michelle Penn, AIA This barn home is modeled after an existing Nebraska barn in Lancaster County. Heating is by passive solar design, supplemented by a geothermal radiant floor system. Cooling uses a whole house fan and a passive air flow system. The passive system is created with the cupola, windows, transoms and passive venting for cooling, rather than a forced air system. Because fresh water is not available from a well nor county water, water will be provided by rainwater harvesting. The water will be collected from a gutter system, go into a series of nine holding tanks and then go through a water filtration system to provide drinking water for the home. A greywater system will then recycle water from the sinks and showers to be reused in the toilets. Low-flow fixtures will be used throughout the home to conserve water.
Photo Credits: Jackson Studios
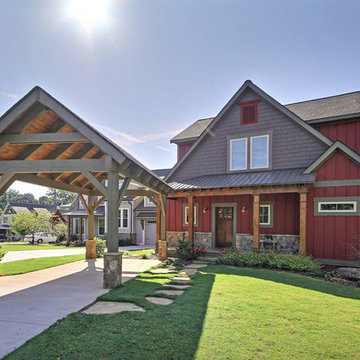
Kurtis Miller - KM Pics
Diseño de fachada de casa roja campestre de tamaño medio de dos plantas con tejado a dos aguas, revestimientos combinados y tejado de teja de madera
Diseño de fachada de casa roja campestre de tamaño medio de dos plantas con tejado a dos aguas, revestimientos combinados y tejado de teja de madera

The five bay main block of the façade features a pedimented center bay. Finely detailed dormers with arch top windows sit on a graduated slate roof, anchored by limestone topped chimneys.
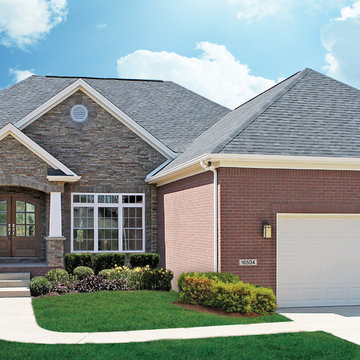
Jagoe Homes, Inc. Project: The Enclave at Glen Lakes Home. Location: Louisville, Kentucky. Site Number: EGL 40.
Foto de fachada de casa roja de estilo americano grande de una planta con revestimientos combinados, tejado a cuatro aguas y tejado de teja de madera
Foto de fachada de casa roja de estilo americano grande de una planta con revestimientos combinados, tejado a cuatro aguas y tejado de teja de madera
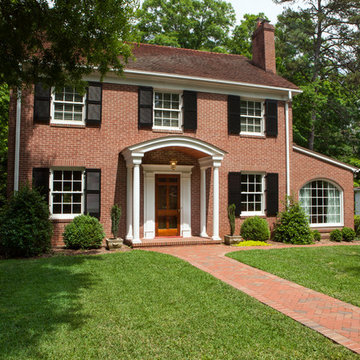
Jim Schmid Photography
Diseño de fachada de casa roja tradicional de tamaño medio de dos plantas con revestimiento de ladrillo
Diseño de fachada de casa roja tradicional de tamaño medio de dos plantas con revestimiento de ladrillo
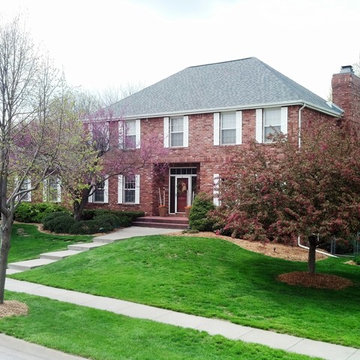
Shingle: Certainteed Landmark in Colonial Slate
Photo credit: Jacob Hansen
Ejemplo de fachada roja tradicional de tamaño medio de dos plantas con revestimiento de ladrillo y tejado a cuatro aguas
Ejemplo de fachada roja tradicional de tamaño medio de dos plantas con revestimiento de ladrillo y tejado a cuatro aguas
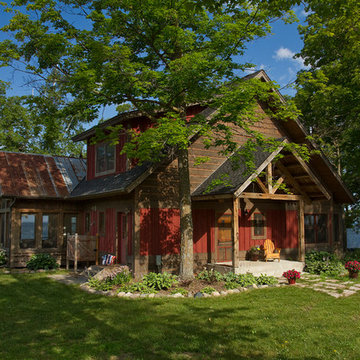
Diseño de fachada roja rural de tamaño medio con revestimiento de madera
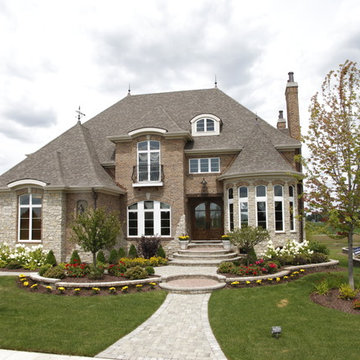
This photo was taken at DJK Custom Homes former model home in Stewart Ridge of Plainfield, Illinois.
Imagen de fachada roja clásica grande de tres plantas con revestimiento de ladrillo y tejado a la holandesa
Imagen de fachada roja clásica grande de tres plantas con revestimiento de ladrillo y tejado a la holandesa

WINNER
- AIA/BSA Design Award 2012
- 2012 EcoHome Design Award
- PRISM 2013 Award
This LEED Gold certified vacation residence located in a beautiful ocean community on the New England coast features high performance and creative use of space in a small package. ZED designed the simple, gable-roofed structure and proposed the Passive House standard. The resulting home consumes only one-tenth of the energy for heating compared to a similar new home built only to code requirements.
Architecture | ZeroEnergy Design
Construction | Aedi Construction
Photos | Greg Premru Photography

A new Seattle modern house by chadbourne + doss architects provide space for a couple and their growing art collection. The open plan provides generous spaces for entertaining and connection from the front to the back yard.
Photo by Benjamin Benschneider

Rear extension, photo by David Butler
Foto de fachada de casa roja clásica renovada de tamaño medio de dos plantas con revestimiento de ladrillo, tejado a cuatro aguas y tejado de teja de barro
Foto de fachada de casa roja clásica renovada de tamaño medio de dos plantas con revestimiento de ladrillo, tejado a cuatro aguas y tejado de teja de barro
16.887 ideas para fachadas rojas
2
