19 ideas para fachadas rojas con ladrillo pintado
Filtrar por
Presupuesto
Ordenar por:Popular hoy
1 - 19 de 19 fotos
Artículo 1 de 3
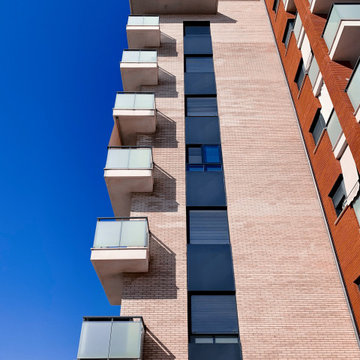
Imagen de fachada de piso roja y gris actual extra grande a niveles con ladrillo pintado, tejado plano y tejado de varios materiales
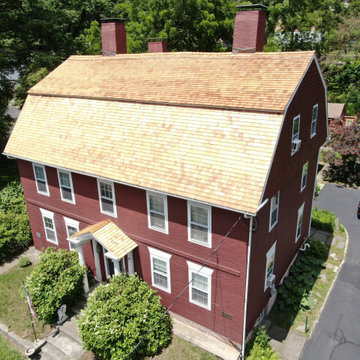
Front view of the Gardner Carpenter House - another Historic Restoration Project in Norwichtown, CT. Built in 1793, the original house (there have been some additions put on in back) needed a new roof - we specified and installed western red cedar. After removing the existing roof, we laid down an Ice & Water Shield underlayment. We flashed all chimney protrusions with 24 gauge red copper flashing and installed a red copper cleansing strip just below the ridge cap on both sides of the roof. We topped this job off with a cedar shingle ridge cap.
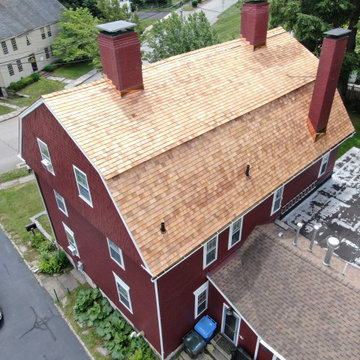
Rear overhead view of the Gardner Carpenter House - another Historic Restoration Project in Norwichtown, CT. Built in 1793, the original house (there have been some additions put on in back) needed a new roof - we specified and installed western red cedar. This view depicts the three chimney protrusions, flashed with 24 gauge red copper flashing. We also installed a red copper cleansing strip just below the ridge cap on both sides of the roof. We topped this job off with a cedar shingle ridge cap.
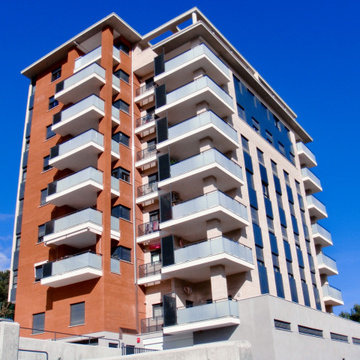
Diseño de fachada de piso roja y gris actual extra grande a niveles con ladrillo pintado, tejado plano y tejado de varios materiales
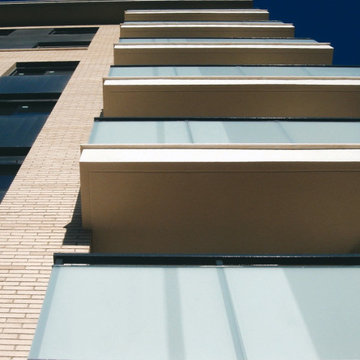
Diseño de fachada de piso roja y gris contemporánea extra grande a niveles con ladrillo pintado, tejado plano y tejado de varios materiales
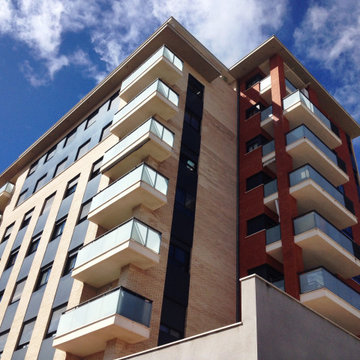
Modelo de fachada de piso roja y gris actual extra grande a niveles con ladrillo pintado, tejado plano y tejado de varios materiales
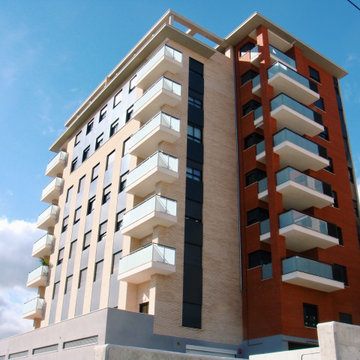
Foto de fachada de piso roja y gris contemporánea extra grande a niveles con ladrillo pintado, tejado plano y tejado de varios materiales
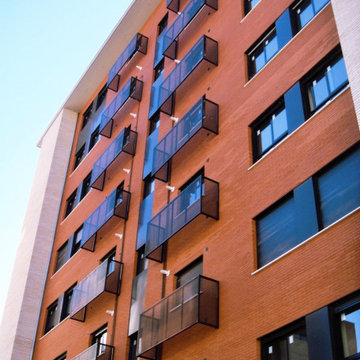
Ejemplo de fachada de piso roja y gris actual extra grande a niveles con ladrillo pintado, tejado plano y tejado de varios materiales
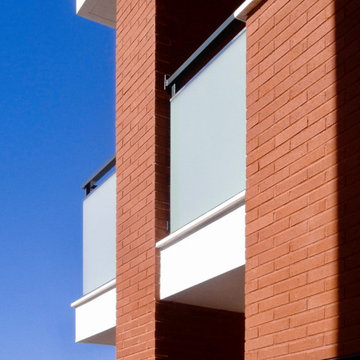
Ejemplo de fachada de piso roja y gris contemporánea extra grande a niveles con ladrillo pintado, tejado plano y tejado de varios materiales
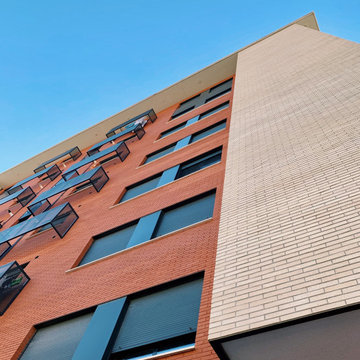
Imagen de fachada de piso roja y gris actual extra grande a niveles con ladrillo pintado, tejado plano y tejado de varios materiales
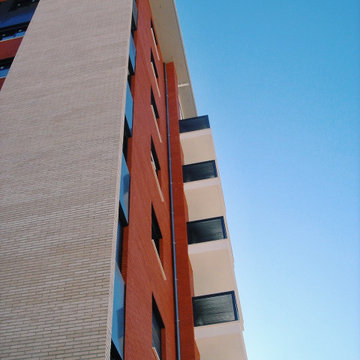
Imagen de fachada de piso roja y gris contemporánea extra grande a niveles con ladrillo pintado, tejado plano y tejado de varios materiales
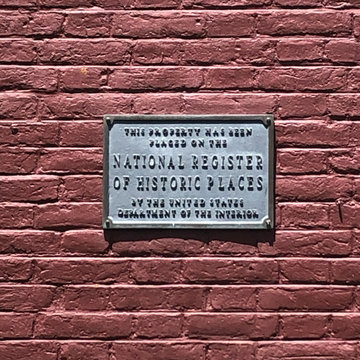
The National Register of Historic Places plaque on the Gardner Carpenter House - another Historic Restoration Project in Norwichtown, CT. Built in 1793, the original house (there have been some additions put on in back) needed a new roof - we specified and installed western red cedar. After removing the existing roof, we laid down an Ice & Water Shield underlayment. We flashed all chimney protrusions with 24 gauge red copper flashing and installed a red copper cleansing strip just below the ridge cap on both sides of the roof. We topped this job off with a cedar shingle ridge cap.
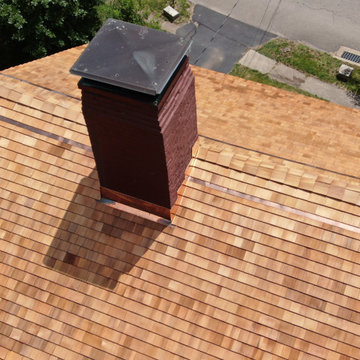
Overhead view of the Gardner Carpenter House - another Historic Restoration Project in Norwichtown, CT. Built in 1793, the original house (there have been some additions put on in back) needed a new roof - we specified and installed western red cedar. After removing the existing roof, we laid down an Ice & Water Shield underlayment. This view captures the 24 gauge red copper flashing we installed on the chimney as well as cleansing strip just below the ridgeline - which reacts with rainwater to deter organic growth such as mold, moss, or lichen. Also visualized here is the cedar shingle ridge cap.
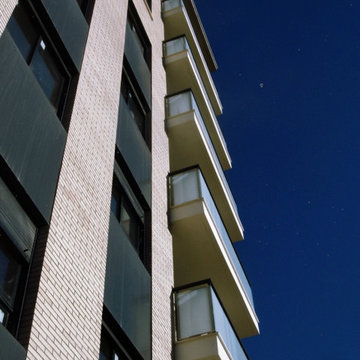
Foto de fachada de piso roja y gris contemporánea extra grande a niveles con ladrillo pintado, tejado plano y tejado de varios materiales
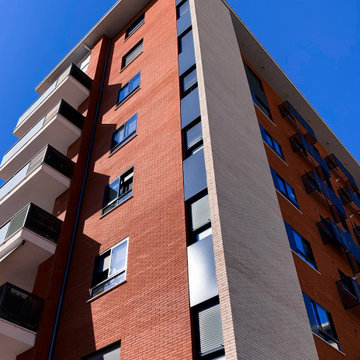
Ejemplo de fachada de piso roja y gris actual extra grande a niveles con ladrillo pintado, tejado plano y tejado de varios materiales
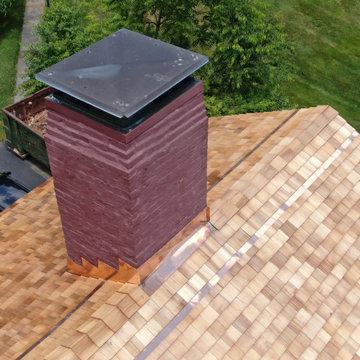
An alternate overhead view of the Gardner Carpenter House - another Historic Restoration Project in Norwichtown, CT. Built in 1793, the original house (there have been some additions put on in back) needed a new roof - we specified and installed western red cedar. After removing the existing roof, we laid down an Ice & Water Shield underlayment. This view captures the 24 gauge red copper flashing we installed on the chimney as well as cleansing strip just below the ridgeline - which reacts with rainwater to deter organic growth such as mold, moss, or lichen. Also visualized here is the cedar shingle ridge cap.
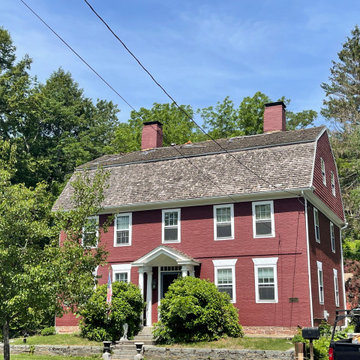
The BEFORE picture of the Gardner Carpenter House in Norwichtown, CT before we removed the existing roof to install a new western red cedar roof system.
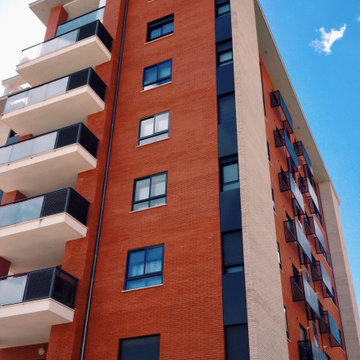
Foto de fachada de piso roja y gris actual extra grande a niveles con ladrillo pintado, tejado plano y tejado de varios materiales
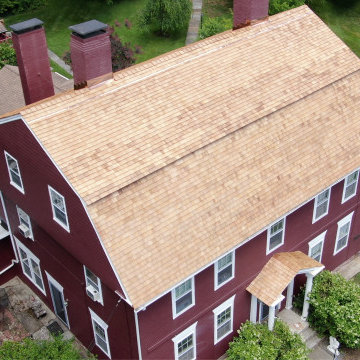
Overhead front view of the Gardner Carpenter House - another Historic Restoration Project in Norwichtown, CT. Built in 1793, the original house (there have been some additions put on in back) needed a new roof - we specified and installed western red cedar. After removing the existing roof, we laid down an Ice & Water Shield underlayment. We flashed all chimney protrusions with 24 gauge red copper flashing and installed a red copper cleansing strip just below the ridge cap on both sides of the roof. We topped this job off with a cedar shingle ridge cap.
19 ideas para fachadas rojas con ladrillo pintado
1