287 ideas para fachadas rojas y negras
Filtrar por
Presupuesto
Ordenar por:Popular hoy
1 - 20 de 287 fotos
Artículo 1 de 3
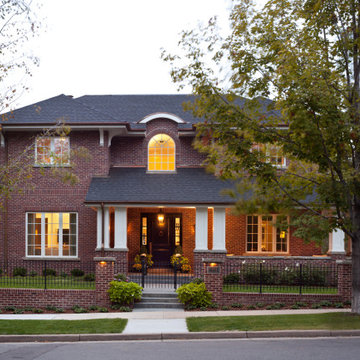
Imagen de fachada de casa roja y negra tradicional grande de dos plantas con revestimiento de ladrillo

TEAM
Architect: LDa Architecture & Interiors
Builder: Lou Boxer Builder
Photographer: Greg Premru Photography
Foto de fachada de casa roja y negra nórdica de tamaño medio de dos plantas con revestimiento de madera, tejado a dos aguas, tejado de metal y tablilla
Foto de fachada de casa roja y negra nórdica de tamaño medio de dos plantas con revestimiento de madera, tejado a dos aguas, tejado de metal y tablilla
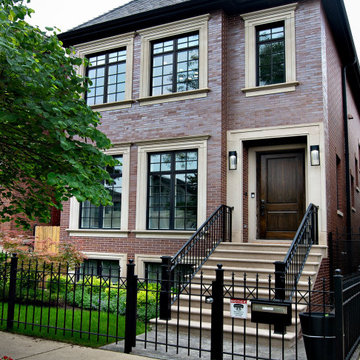
Foto de fachada de casa pareada roja y negra actual de tres plantas con revestimiento de ladrillo y tejado de teja de madera

Diseño de fachada de casa roja y negra minimalista grande de tres plantas con revestimientos combinados, tejado plano, tejado de metal y tablilla

This bungalow was sitting on the market, vacant. The owners had it virtually staged but never realized the furniture in the staged photos was too big for the space. Many potential buyers had trouble visualizing their furniture in this small home.
We came in and brought all the furniture and accessories and it sold immediately. Sometimes when you see a property for sale online and it is virtually staged, the client might not realize it and expects to see the furniture in the home when they visit. When they don't, they start to question the actual size of the property.
We want to create a vibe when you walk in the door. It has to start from the moment you walk in and continue throughout at least the first floor.
If you are thinking about listing your home, give us a call. We own all the furniture you see and have our own movers.
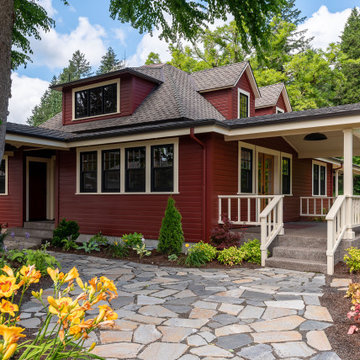
Early 1900's farmhouse, literal farm house redesigned for the business to use as their corporate meeting center. This remodel included taking the existing bathrooms bedrooms, kitchen, living room, family room, dining room, and wrap around porch and creating a functional space for corporate meeting and gatherings. The integrity of the home was kept put as each space looks as if it could have been designed this way since day one.
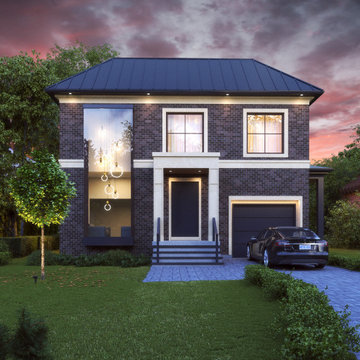
Imagen de fachada de casa roja y negra actual de tamaño medio de dos plantas con revestimiento de ladrillo, tejado a cuatro aguas y tejado de metal
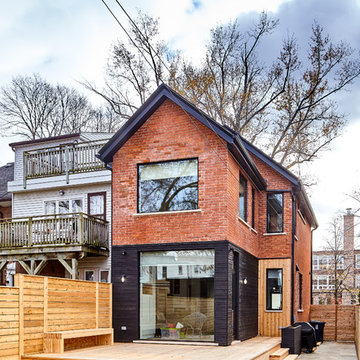
Only the chicest of modern touches for this detached home in Tornto’s Roncesvalles neighbourhood. Textures like exposed beams and geometric wild tiles give this home cool-kid elevation. The front of the house is reimagined with a fresh, new facade with a reimagined front porch and entrance. Inside, the tiled entry foyer cuts a stylish swath down the hall and up into the back of the powder room. The ground floor opens onto a cozy built-in banquette with a wood ceiling that wraps down one wall, adding warmth and richness to a clean interior. A clean white kitchen with a subtle geometric backsplash is located in the heart of the home, with large windows in the side wall that inject light deep into the middle of the house. Another standout is the custom lasercut screen features a pattern inspired by the kitchen backsplash tile. Through the upstairs corridor, a selection of the original ceiling joists are retained and exposed. A custom made barn door that repurposes scraps of reclaimed wood makes a bold statement on the 2nd floor, enclosing a small den space off the multi-use corridor, and in the basement, a custom built in shelving unit uses rough, reclaimed wood. The rear yard provides a more secluded outdoor space for family gatherings, and the new porch provides a generous urban room for sitting outdoors. A cedar slatted wall provides privacy and a backrest.
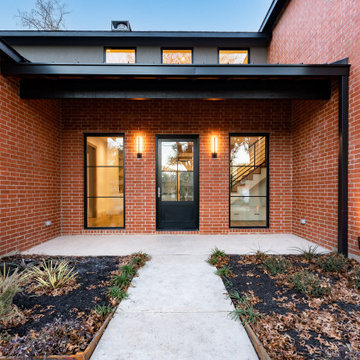
Imagen de fachada de casa roja y negra minimalista grande de dos plantas con revestimiento de estuco, tejado a dos aguas y tejado de varios materiales
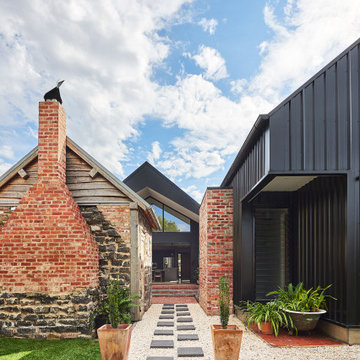
Imagen de fachada de casa roja y negra contemporánea de tamaño medio de una planta con revestimiento de ladrillo, tejado a dos aguas y tejado de metal
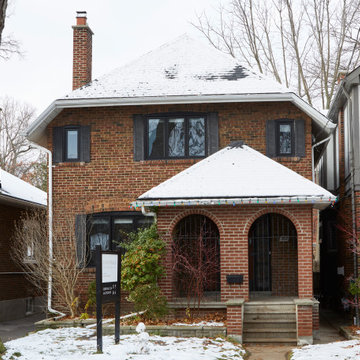
A gentle update to the exterior with the installation of new black windows and a custom wood front entry door.
Imagen de fachada de casa roja y negra clásica renovada de tamaño medio de dos plantas con revestimiento de ladrillo y tejado de teja de madera
Imagen de fachada de casa roja y negra clásica renovada de tamaño medio de dos plantas con revestimiento de ladrillo y tejado de teja de madera
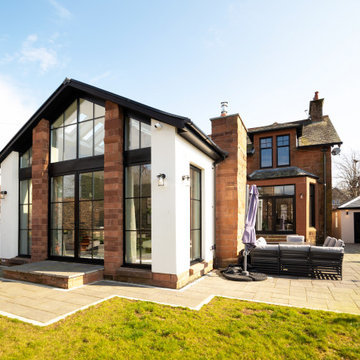
Rear view of the extension and existing house
Imagen de fachada de casa roja y negra contemporánea de tamaño medio de una planta con revestimiento de piedra, tejado a dos aguas y tejado de teja de barro
Imagen de fachada de casa roja y negra contemporánea de tamaño medio de una planta con revestimiento de piedra, tejado a dos aguas y tejado de teja de barro

Ejemplo de fachada de casa roja y negra industrial grande de dos plantas con revestimiento de ladrillo, tejado de un solo tendido y tejado de metal
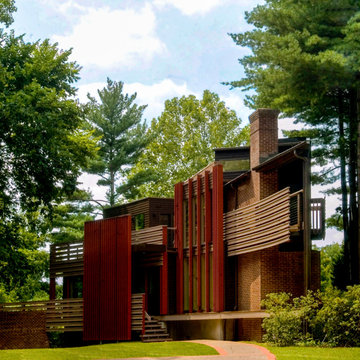
Horizontal and vertical wood grid work wood boards is overlaid on an existing 1970s home and act architectural layers to the interior of the home providing privacy and shade. A pallet of three colors help to distinguish the layers. The project is the recipient of a National Award from the American Institute of Architects: Recognition for Small Projects. !t also was one of three houses designed by Donald Lococo Architects that received the first place International HUE award for architectural color by Benjamin Moore
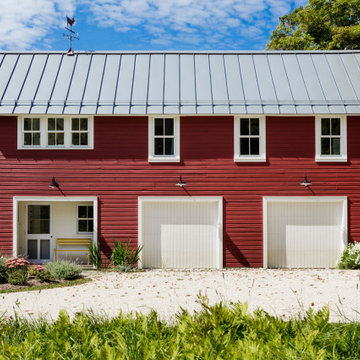
TEAM
Architect: LDa Architecture & Interiors
Builder: Lou Boxer Builder
Photographer: Greg Premru Photography
Modelo de fachada de casa roja y negra de estilo de casa de campo de tamaño medio de dos plantas con revestimiento de madera, tejado a dos aguas, tejado de metal y tablilla
Modelo de fachada de casa roja y negra de estilo de casa de campo de tamaño medio de dos plantas con revestimiento de madera, tejado a dos aguas, tejado de metal y tablilla
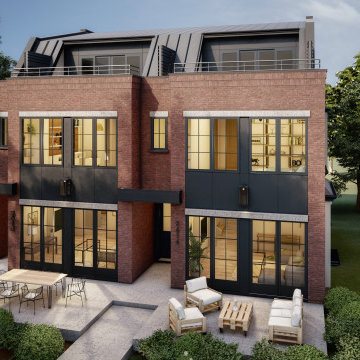
If you enjoy industrial architectural elements such as red brick, black metal, tall ceilings and floor-to-ceiling windows, you’ll love this Rideau Park multifamily residence. Rideau is nestled near the Elbow River. Its mature-tree-lined streets are filled with upscale homes, condos, and townhouses such as this one. Containing two spacious, natural-light-filled units, this Industrial-style townhouse has a great vibe and is a wonderful place to call home. Inside, you’ll find an open plan layout with a clean, sophisticated, and streamlined aesthetic. This beautiful home offers plenty of indoor and outdoor living space, including a large patio and rooftop access.
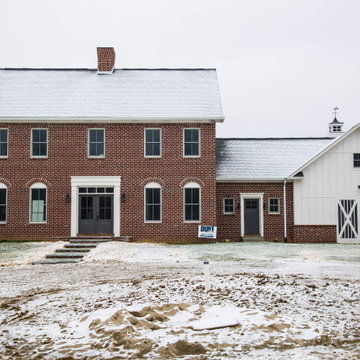
The exterior of this Colonial Farmhouse reflects earlier times and traditional design.
Diseño de fachada de casa roja y negra campestre grande de dos plantas con revestimiento de ladrillo, tejado a dos aguas, tejado de teja de madera y panel y listón
Diseño de fachada de casa roja y negra campestre grande de dos plantas con revestimiento de ladrillo, tejado a dos aguas, tejado de teja de madera y panel y listón

Imagen de fachada de casa roja y negra actual de tamaño medio de una planta con revestimiento de ladrillo, tejado a dos aguas y tejado de metal
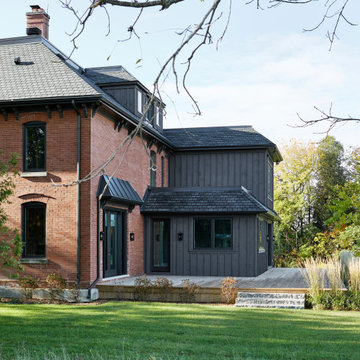
This estate is a transitional home that blends traditional architectural elements with clean-lined furniture and modern finishes. The fine balance of curved and straight lines results in an uncomplicated design that is both comfortable and relaxing while still sophisticated and refined. The red-brick exterior façade showcases windows that assure plenty of light. Once inside, the foyer features a hexagonal wood pattern with marble inlays and brass borders which opens into a bright and spacious interior with sumptuous living spaces. The neutral silvery grey base colour palette is wonderfully punctuated by variations of bold blue, from powder to robin’s egg, marine and royal. The anything but understated kitchen makes a whimsical impression, featuring marble counters and backsplashes, cherry blossom mosaic tiling, powder blue custom cabinetry and metallic finishes of silver, brass, copper and rose gold. The opulent first-floor powder room with gold-tiled mosaic mural is a visual feast.
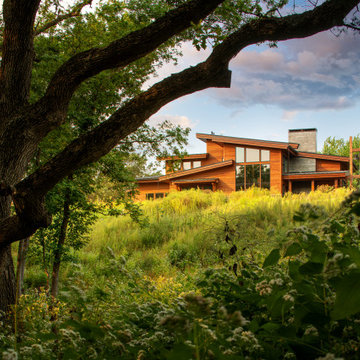
Rustic Modern home situated on an acreage. Metal roofing and cedar siding.
Modelo de fachada de casa roja y negra rústica grande de tres plantas con revestimiento de madera y tejado de metal
Modelo de fachada de casa roja y negra rústica grande de tres plantas con revestimiento de madera y tejado de metal
287 ideas para fachadas rojas y negras
1