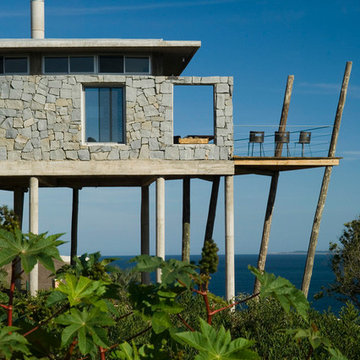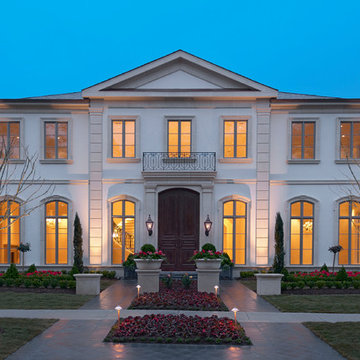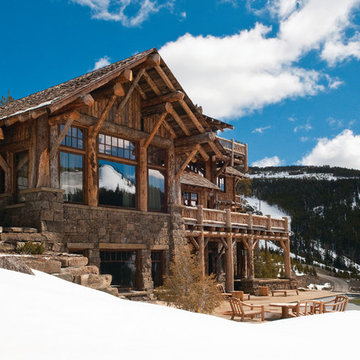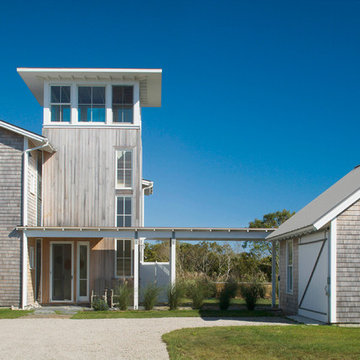1.252 ideas para fachadas
Filtrar por
Presupuesto
Ordenar por:Popular hoy
61 - 80 de 1252 fotos
Artículo 1 de 3
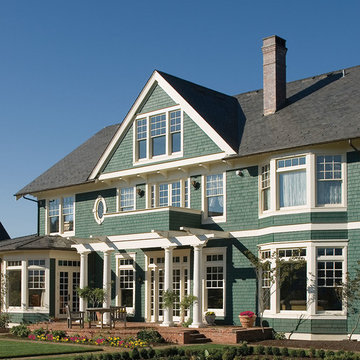
Photo courtesy of Alan Mascord Design Associates and can be found on houseplansandmore.com
Ejemplo de fachada verde tradicional grande de tres plantas con revestimiento de madera
Ejemplo de fachada verde tradicional grande de tres plantas con revestimiento de madera
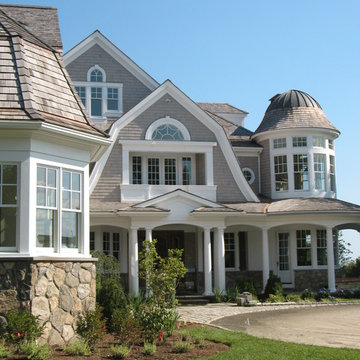
JEFF KAUFMAN
Modelo de fachada gris tradicional extra grande de tres plantas con revestimiento de madera y tejado a cuatro aguas
Modelo de fachada gris tradicional extra grande de tres plantas con revestimiento de madera y tejado a cuatro aguas
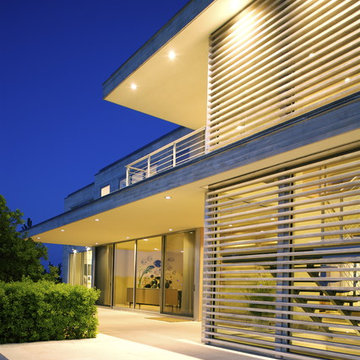
House and garden design become a bridge between two different bodies of water: gentle Mecox Bay to the north and wild Atlantic Ocean to the south. An existing house was radically transformed as opposed to being demolished. Substantial effort was undertaken in order to reuse, rethink and modify existing conditions and materials. Much of the material removed was recycled or reused elsewhere. The plans were reworked to create smaller, staggered volumes, which are visually disconnected. Deep overhangs were added to strengthen the indoor/outdoor relationship and new bay to ocean views through the structure result in house as breezeway and bridge. The dunescape between house and shore was restored to a natural state while low maintenance building materials, allowed to weather naturally, will continue to strengthen the relationship of the structure to its surroundings.
Photography credit:
Kay Wettstein von Westersheimb
Francesca Giovanelli
Titlisstrasse 35
CH-8032 Zurich
Switzerland
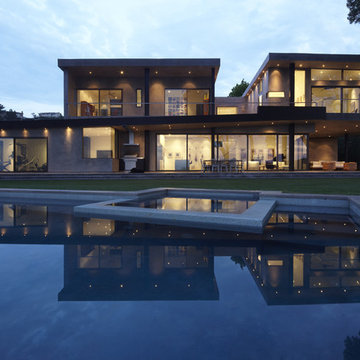
View over the pool to the backyard, outdoor living room and porch above.
Imagen de fachada beige actual de tamaño medio de dos plantas con revestimiento de estuco y tejado de un solo tendido
Imagen de fachada beige actual de tamaño medio de dos plantas con revestimiento de estuco y tejado de un solo tendido
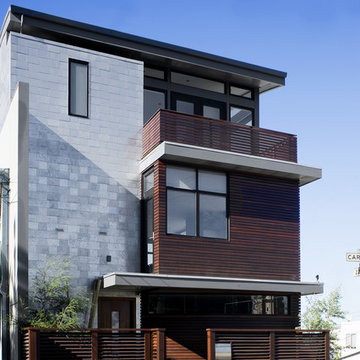
Photos Courtesy of Sharon Risedorph
Imagen de fachada contemporánea con revestimiento de madera
Imagen de fachada contemporánea con revestimiento de madera
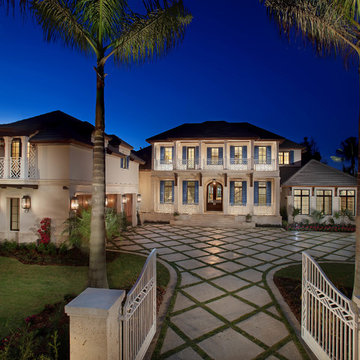
Diseño de fachada tropical extra grande de dos plantas con tejado a cuatro aguas
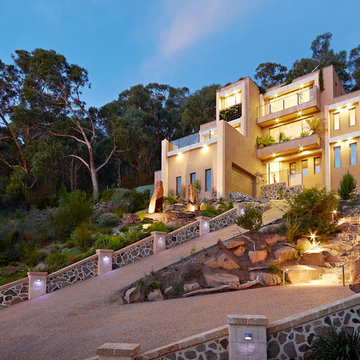
Foto de fachada de casa beige actual de tres plantas con revestimiento de estuco y tejado plano
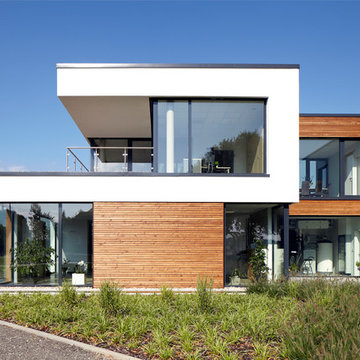
Foto de fachada blanca contemporánea de dos plantas con tejado plano y revestimientos combinados
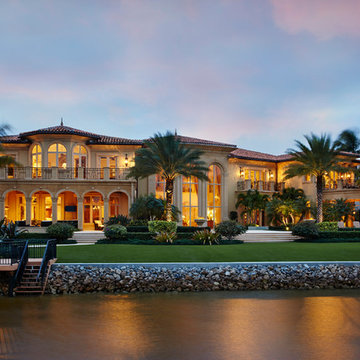
Brantley Photography
Diseño de fachada beige mediterránea extra grande de dos plantas con tejado a cuatro aguas
Diseño de fachada beige mediterránea extra grande de dos plantas con tejado a cuatro aguas
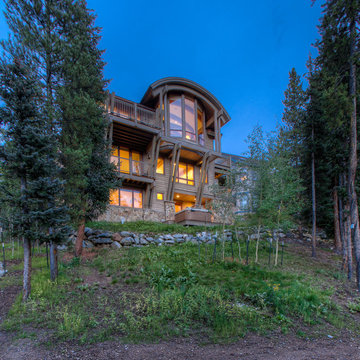
Orchestrated Light Photography
Foto de fachada rural de tres plantas con revestimiento de madera
Foto de fachada rural de tres plantas con revestimiento de madera
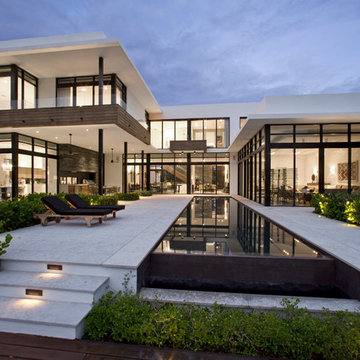
View of the rear courtyard, with all the spaces in the house organized around it creating a large open space for outdoor entertainment. The linear pool offers the focal element, balanced by a slate wall that contains the BAR-B-Q grill within.
Robin Hill
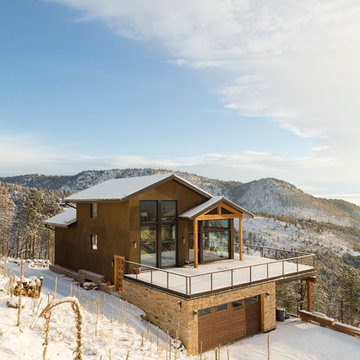
Efficient Mountain home with excellent views designed by Fuentes Design
www.danecroninphotography.com
Modelo de fachada marrón actual de dos plantas
Modelo de fachada marrón actual de dos plantas
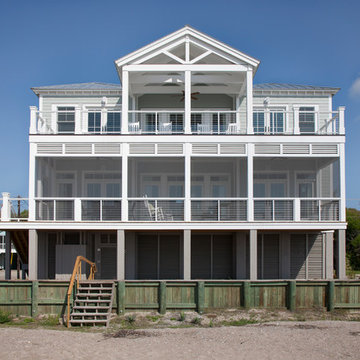
Tanya Boggs Photography
Ejemplo de fachada gris marinera grande de tres plantas con revestimiento de aglomerado de cemento
Ejemplo de fachada gris marinera grande de tres plantas con revestimiento de aglomerado de cemento
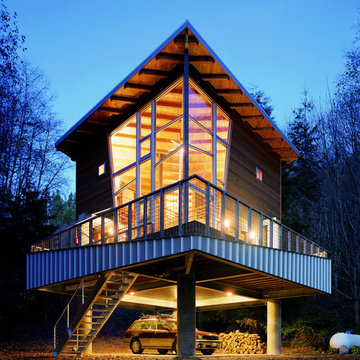
Exterior view from the view side, showing the space, windows, and even the deck railing all opening on the diagonal toward the view. The elevated structure provides covered parking underneath, and the building itself is accessed by a retractable stair, raised for security when the cabin is unoccupied.
photo by Michael Moore
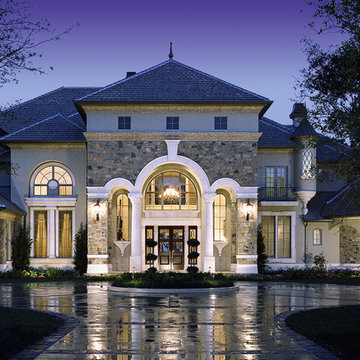
French style luxury residence at 14,000 SF. Stone and stucco exterior with limestone and synthetic trim, columns, arches. Interior Foyer stone clad with metal railing. Double height Skylight foyer with grand stairway, wine cellar, two story cherry paneled Library, two story curved coffer Formal Living, Elliptical two story Dining Room, hammer head beamed Game Room. Custom details throughout.
Photos: Harvey Smith
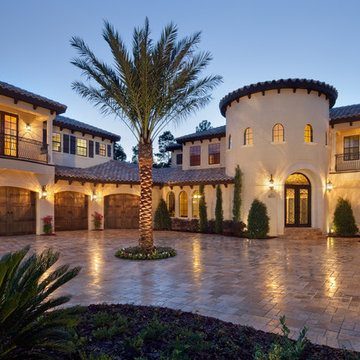
Villa Verona, a 7,500 sq. ft. home designed and built by Jorge Ulibarri, www.imyourbuilder.com The home features 5 bedrooms, a poker room, 6-car garage located on the golf course with its own private putting greens. For more design ideas and new construction tips, subscribe to the blog, www.tradesecretsbyjorge.com
1.252 ideas para fachadas
4
