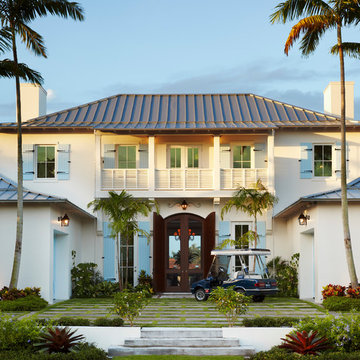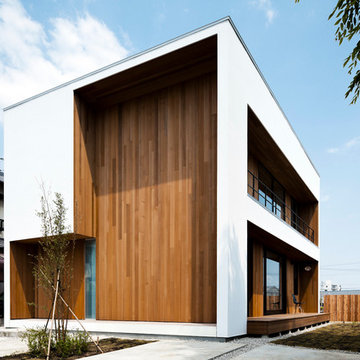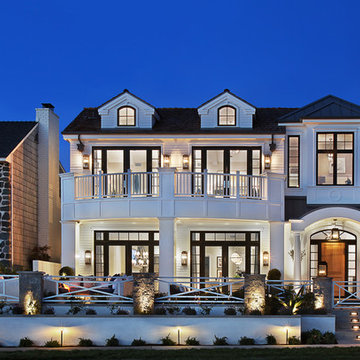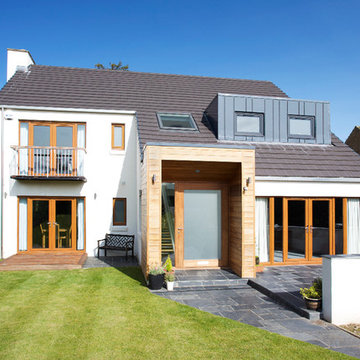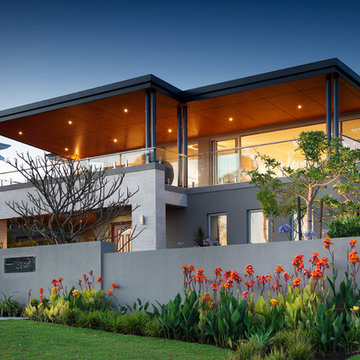1.252 ideas para fachadas
Filtrar por
Presupuesto
Ordenar por:Popular hoy
21 - 40 de 1252 fotos
Artículo 1 de 3
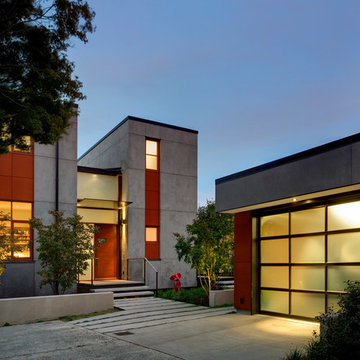
With a compact form and several integrated sustainable systems, the Capitol Hill Residence achieves the client’s goals to maximize the site’s views and resources while responding to its micro climate. Some of the sustainable systems are architectural in nature. For example, the roof rainwater collects into a steel entry water feature, day light from a typical overcast Seattle sky penetrates deep into the house through a central translucent slot, and exterior mounted mechanical shades prevent excessive heat gain without sacrificing the view. Hidden systems affect the energy consumption of the house such as the buried geothermal wells and heat pumps that aid in both heating and cooling, and a 30 panel photovoltaic system mounted on the roof feeds electricity back to the grid.
The minimal foundation sits within the footprint of the previous house, while the upper floors cantilever off the foundation as if to float above the front entry water feature and surrounding landscape. The house is divided by a sloped translucent ceiling that contains the main circulation space and stair allowing daylight deep into the core. Acrylic cantilevered treads with glazed guards and railings keep the visual appearance of the stair light and airy allowing the living and dining spaces to flow together.
While the footprint and overall form of the Capitol Hill Residence were shaped by the restrictions of the site, the architectural and mechanical systems at work define the aesthetic. Working closely with a team of engineers, landscape architects, and solar designers we were able to arrive at an elegant, environmentally sustainable home that achieves the needs of the clients, and fits within the context of the site and surrounding community.
(c) Steve Keating Photography
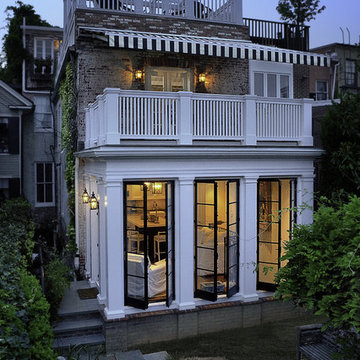
Thorsen Construction is an award-winning general contractor focusing on luxury renovations, additions and new homes in Washington D.C. Metropolitan area. In every instance, Thorsen partners with architects and homeowners to deliver an exceptional, turn-key construction experience. For more information, please visit our website at www.thorsenconstruction.us .
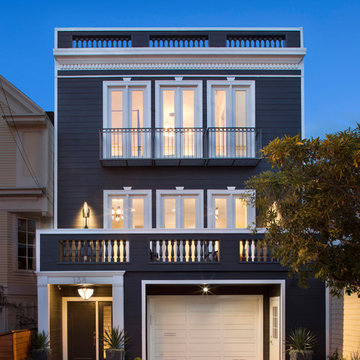
Paul Dyer Photography
Imagen de fachada de casa clásica renovada grande de tres plantas
Imagen de fachada de casa clásica renovada grande de tres plantas

The rear elevation showcase the full walkout basement, stone patio, and firepit.
Foto de fachada de casa gris tradicional renovada grande de dos plantas con revestimiento de piedra, tejado a la holandesa y tejado de teja de madera
Foto de fachada de casa gris tradicional renovada grande de dos plantas con revestimiento de piedra, tejado a la holandesa y tejado de teja de madera
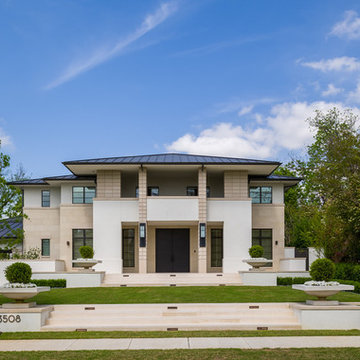
Front exterior of the Crescent Ave. Project. Limestone tile provided and installed by Natural Selections.
Imagen de fachada de casa multicolor actual grande de dos plantas con tejado a cuatro aguas, tejado de metal y revestimientos combinados
Imagen de fachada de casa multicolor actual grande de dos plantas con tejado a cuatro aguas, tejado de metal y revestimientos combinados

Création &Conception : Architecte Stéphane Robinson (78640 Neauphle le Château) / Photographe Arnaud Hebert (28000 Chartres) / Réalisation : Le Drein Courgeon (28200 Marboué)
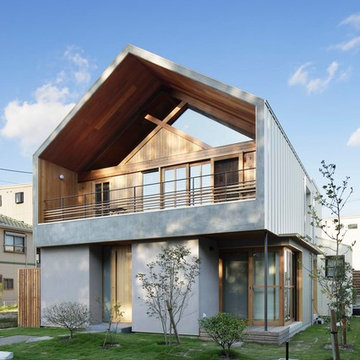
Photo By Kawano Masato(Nacasa&Partners Inc)
Foto de fachada de casa gris actual de dos plantas con revestimientos combinados y tejado a dos aguas
Foto de fachada de casa gris actual de dos plantas con revestimientos combinados y tejado a dos aguas

We were honored to work with Caleb Mulvena and his team at Studio Mapos on the wood flooring and decking of this custom spec house where wood’s natural beauty is on full display. Through Studio Mapos’ disciplined design and the quality craftsmanship of Gentry Construction, our wide-plank oak floors have a truly inspiring canvas from which to shine.
Michael Moran/OTTP

Cesar Rubio
Modelo de fachada rosa actual de tamaño medio de tres plantas con revestimiento de estuco, tejado plano y tejado de metal
Modelo de fachada rosa actual de tamaño medio de tres plantas con revestimiento de estuco, tejado plano y tejado de metal
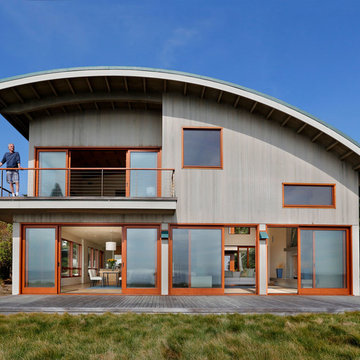
This 4,500 sq. foot house is set on a spectacular coastal site overlooking the Yankee Point and the rocky Carmel coastline. The house is comprised of three volumes, each with a distinctive roof shape, and is organized around an outdoor courtyard that is screened from ocean breezes. Built with sustainable materials, each space enjoys dramatic views of the ocean crashing against the jagged California coastline.
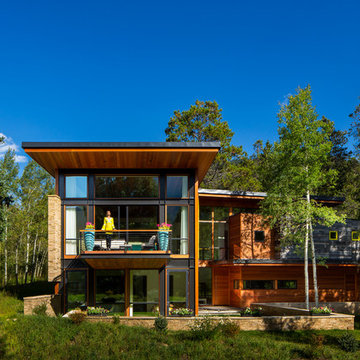
3900 sf (including garage) contemporary mountain home.
Imagen de fachada marrón contemporánea grande de dos plantas con revestimiento de madera y tejado plano
Imagen de fachada marrón contemporánea grande de dos plantas con revestimiento de madera y tejado plano
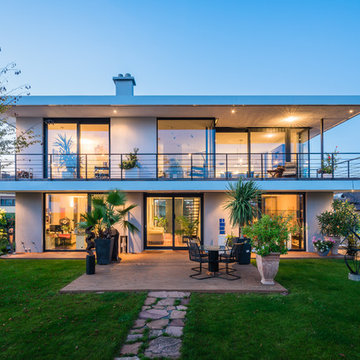
Kristof Lemp
Diseño de fachada blanca contemporánea de tamaño medio de dos plantas con revestimiento de vidrio y tejado plano
Diseño de fachada blanca contemporánea de tamaño medio de dos plantas con revestimiento de vidrio y tejado plano
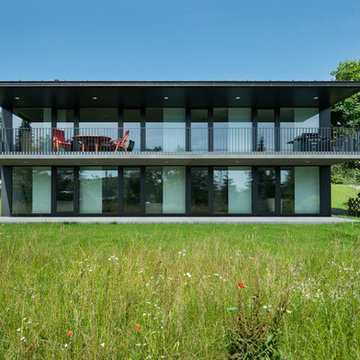
Fotograf: Rainer Retzlaff
Modelo de fachada minimalista de tamaño medio de dos plantas con tejado plano y revestimiento de vidrio
Modelo de fachada minimalista de tamaño medio de dos plantas con tejado plano y revestimiento de vidrio
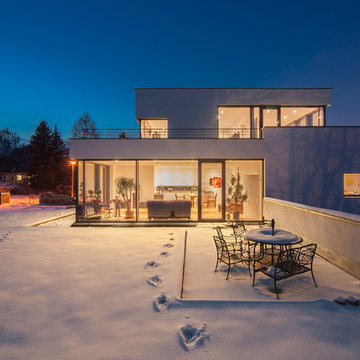
Modelo de fachada blanca minimalista de tamaño medio de dos plantas con revestimiento de vidrio y tejado plano
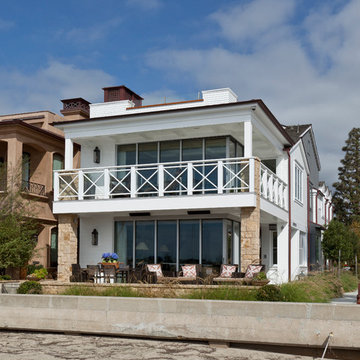
Mark Lohman
Robert Sinclair Architect
Diseño de fachada de casa blanca marinera grande de tres plantas con revestimiento de madera y tejado de teja de madera
Diseño de fachada de casa blanca marinera grande de tres plantas con revestimiento de madera y tejado de teja de madera
1.252 ideas para fachadas
2
