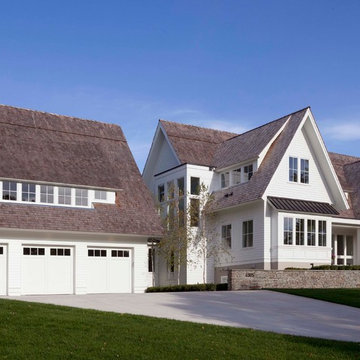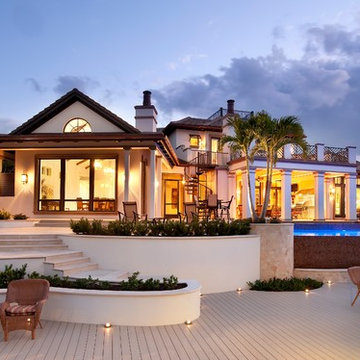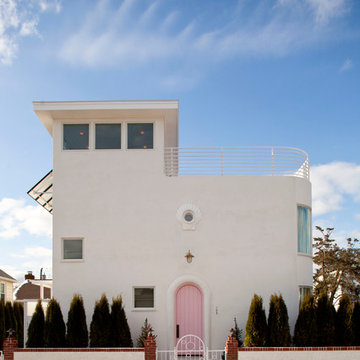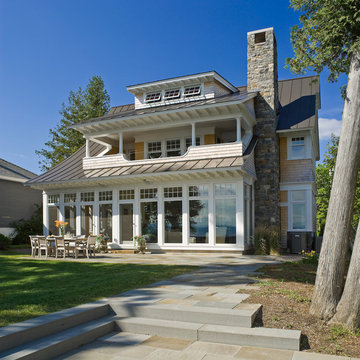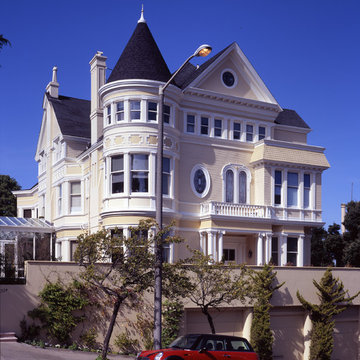Fachadas
Filtrar por
Presupuesto
Ordenar por:Popular hoy
141 - 160 de 1252 fotos
Artículo 1 de 3
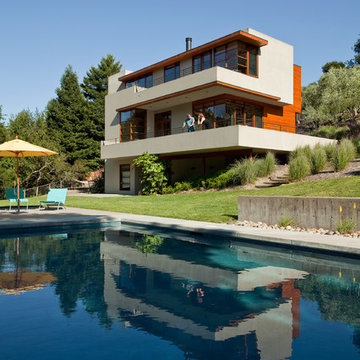
Russell Abraham
Modelo de fachada minimalista grande de tres plantas con revestimientos combinados y tejado plano
Modelo de fachada minimalista grande de tres plantas con revestimientos combinados y tejado plano
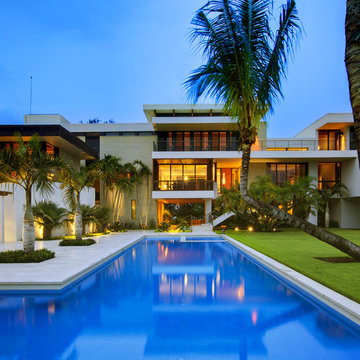
Greg Wilson
Foto de fachada actual extra grande de tres plantas con revestimientos combinados
Foto de fachada actual extra grande de tres plantas con revestimientos combinados
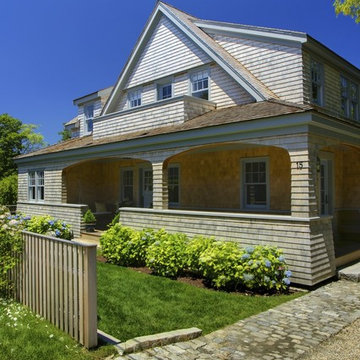
This project, located in the heart of the village of SiaSconset, Nantucket, MA, followed strict design requirement for the exterior architecture, as all new building and alterations to existing buildings are reviewed by Historic District Commission, a local governmental review board. The vernacular of the neighborhood leaned towards Victorian, so the design embraced the shingle-style.
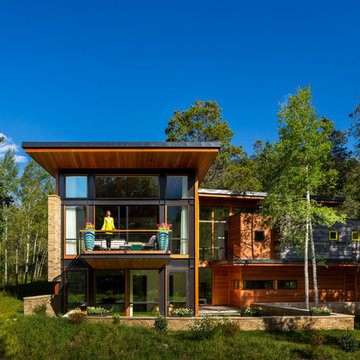
James Florio
Diseño de fachada contemporánea de dos plantas con revestimiento de madera y tejado de un solo tendido
Diseño de fachada contemporánea de dos plantas con revestimiento de madera y tejado de un solo tendido
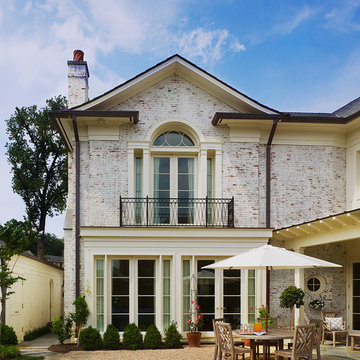
Anice Hoachlander, Judy Davis; HDPhoto
Imagen de fachada clásica de dos plantas con revestimiento de ladrillo
Imagen de fachada clásica de dos plantas con revestimiento de ladrillo
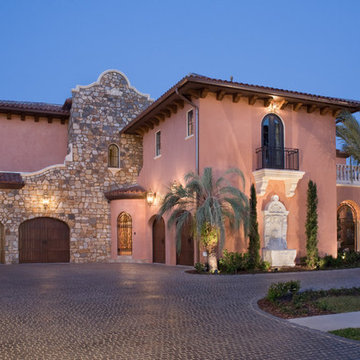
Ejemplo de fachada mediterránea de dos plantas con revestimientos combinados
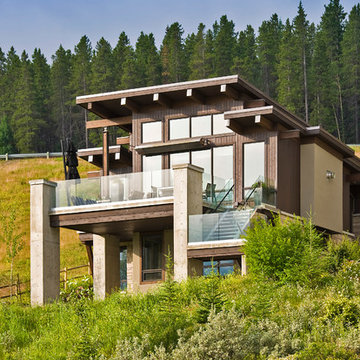
A custom Hybrid-Timber frame home, designed to take advantage of the beautiful mountain views on each side of the property. The roof line was designed to organically match the slope of the property.
Contractor: Kidner Homes
www.lipsettphotographygroup.com
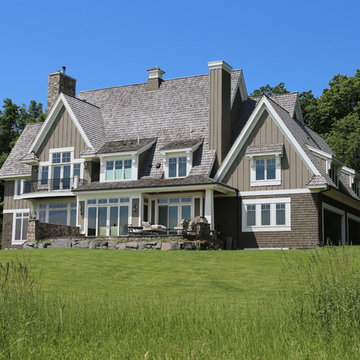
Executive Country Home designed by Peter Eskuche, AIA
Photography by Peter Eskuche
Ejemplo de fachada marrón tradicional
Ejemplo de fachada marrón tradicional
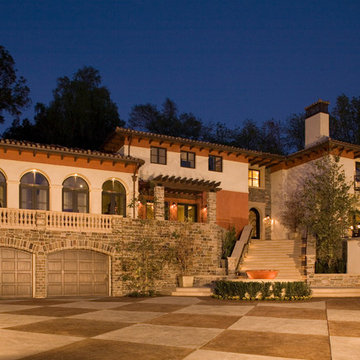
Architect & builder Robert Anderson created this stunner in Encino, CA.
Diseño de fachada mediterránea grande
Diseño de fachada mediterránea grande
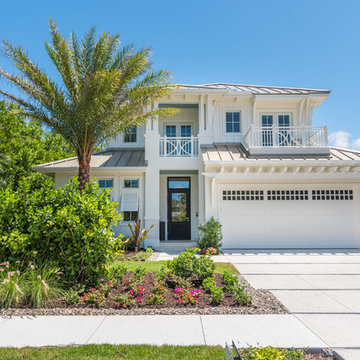
Diseño de fachada de casa blanca marinera de dos plantas con tejado a cuatro aguas y tejado de metal
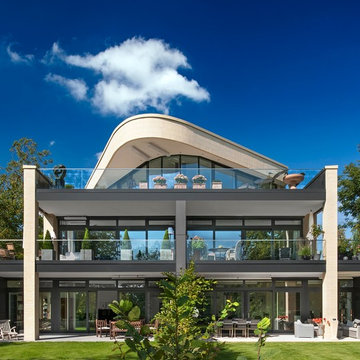
Foto de fachada beige contemporánea grande de tres plantas con revestimiento de vidrio y tejado plano
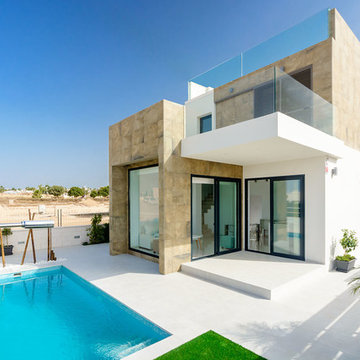
Foto de fachada marrón actual de tamaño medio de dos plantas con revestimientos combinados y tejado plano
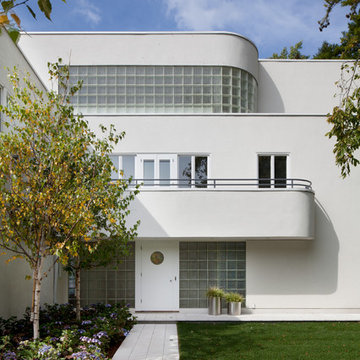
Originally built in the 1930’s emerging from the International Style that made its way into Minneapolis thanks to visionary clients and a young architect, newly graduated from the University of Minnesota with a passion for the new “modern architecture” The current owners had purchased the home in 2001, immediately falling in love with style and appeal of living lakeside. As the family began to grow they found themselves running out of space and wanted to find a creative way to add some functional space while still not taking away from the original International Style of the home. They turned to the team of Streeter & Associates and Peterssen/Keller Architecture to transform the home into something that would function better for the growing family. The team went to work by adding a third story addition that would include a master suite, sitting room, closet, and master bathroom. While the main level received a smaller addition that would include a guest suite and bathroom.
BUILDER: Streeter & Associates, Renovation Division - Bob Near
ARCHITECT: Peterssen/Keller Architecture
INTERIOR: Lynn Barnhouse
PHOTOGRAPHY: Karen Melvin Photography
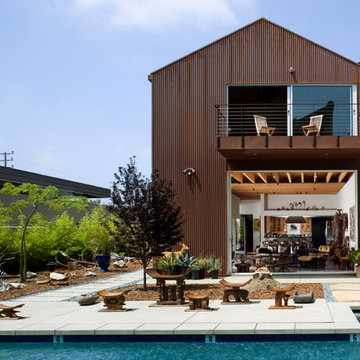
Oversized sliding glass doors open the steel structure on two sides (sliding into wall pockets), transforming the house into an airy pavilion. (Photo: Grant Mudford)
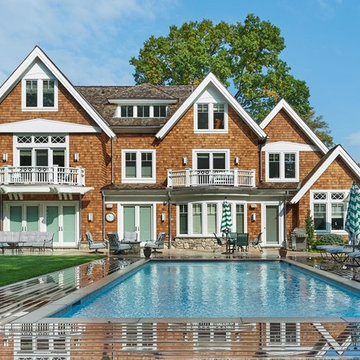
Imagen de fachada tradicional de tres plantas con revestimiento de madera y tejado a dos aguas
8
