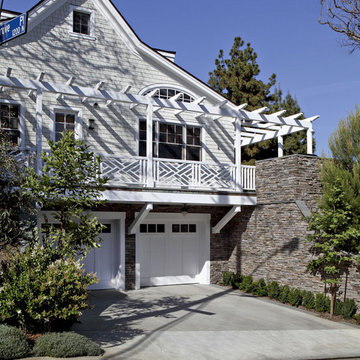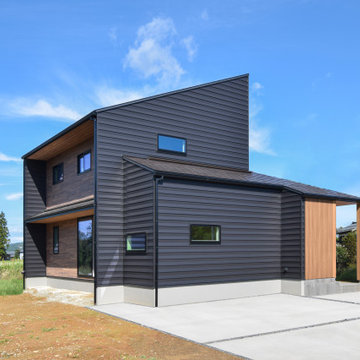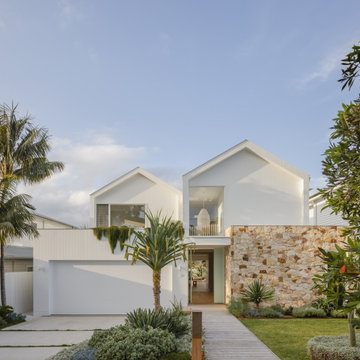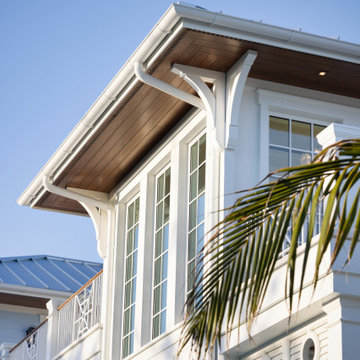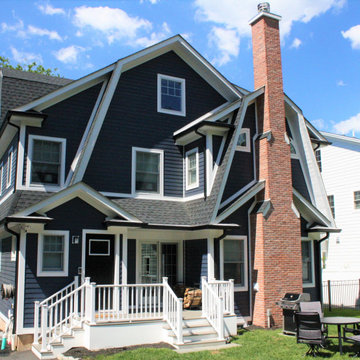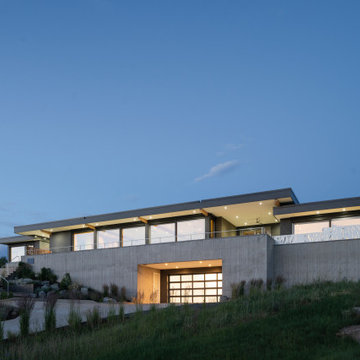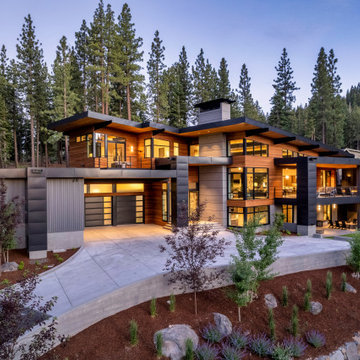452.236 ideas para fachadas
Filtrar por
Presupuesto
Ordenar por:Popular hoy
81 - 100 de 452.236 fotos
Artículo 1 de 3
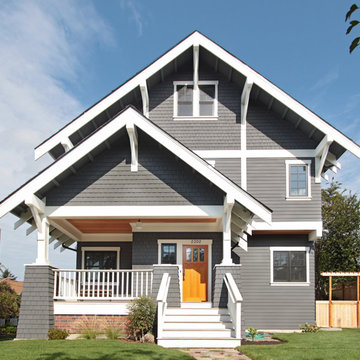
This Greenlake area home is the result of an extensive collaboration with the owners to recapture the architectural character of the 1920’s and 30’s era craftsman homes built in the neighborhood. Deep overhangs, notched rafter tails, and timber brackets are among the architectural elements that communicate this goal.
Given its modest 2800 sf size, the home sits comfortably on its corner lot and leaves enough room for an ample back patio and yard. An open floor plan on the main level and a centrally located stair maximize space efficiency, something that is key for a construction budget that values intimate detailing and character over size.

Firmness . . .
Santa Cruz’s historically eclectic Pleasure Point neighborhood has been evolving in its own quirky way for almost a century, and many of its inhabitants seem to have been around just as long. They cling to the relaxed and funky seaside character of their beach community with an almost indignant provinciality. For both client and architect, neighborhood context became the singular focus of the design; to become the “poster child” for compatibility and sustainability. Dozens of photos were taken of the surrounding area as inspiration, with the goal of honoring the idiosyncratic, fine-grained character and informal scale of a neighborhood built over time.
A low, horizontal weathered ipe fence at the street keeps out surfer vans and neighborhood dogs, and a simple gate beckons visitors to stroll down the boardwalk which gently angles toward the front door. A rusted steel fire pit is the focus of this ground level courtyard, which is encircled by a curving cor-ten garden wall graced by a sweep of horse tail reeds and tufts of feather grass.
Extensive day-lighting throughout the home is achieved with high windows placed in all directions in all major rooms, resulting in an abundance of natural light throughout. The clients report having only to turning on lights at nightfall. Notable are the numerous passive solar design elements: careful attention to overhangs and shading devices at South- and West-facing glass to control heat gain, and passive ventilation via high windows in the tower elements, all are significant contributors to the structure’s energy efficiency.
Commodity . . .
Beautiful views of Monterey Bay and the lively local beach scene became the main drivers in plan and section. The upper floor was intentionally set back to preserve ocean views of the neighbor to the north. The surf obsessed clients wished to be able to see the “break” from their upper floor breakfast table perch, able to take a moment’s notice advantage of some killer waves. A tiny 4,500 s.f. lot and a desire to create a ground level courtyard for entertaining dictated the small footprint. A graceful curving cor-ten and stainless steel stair descends from the upper floor living areas, connecting them to a ground level “sanctuary”.
A small detached art studio/surfboard storage shack in the back yard fulfills functional requirements, and includes an outdoor shower for the post-surf hose down. Parking access off a back alley helps to preserve ground floor space, and allows in the southern sun on the view/courtyard side. A relaxed “bare foot beach house” feel is underscored by weathered oak floors, painted re-sawn wall finishes, and painted wood ceilings, which recall the cozy cabins that stood here at Breakers Beach for nearly a century.
Delight . . .
Commemorating the history of the property was a priority for the surfing couple. With that in mind, they created an artistic reproduction of the original sign that decorated the property for many decades as an homage to the “Cozy Cabins at Breakers Beach”, which now graces the foyer.
This casual assemblage of local vernacular architecture has been informed by the consistent scale and simple materials of nearby cottages, shacks, and bungalows. These influences were distilled down to a palette of board and batt, clapboard, and cedar shiplap, and synthesized with bolder forms that evoke images of nearby Capitola Wharf, beach lifeguard towers, and the client’s “surf shack” program requirements. The landscape design takes its cues from boardwalks, rusted steel fire rings, and native grasses, all of which firmly tie the building to its local beach community. The locals have embraced it as one of their own.
Architect - Noel Cross Architect
Landscape Architect - Christopher Yates
Interior Designer - Gina Viscusi-Elson
Lighting Designer - Vita Pehar Design
Contractor - The Conrado Company
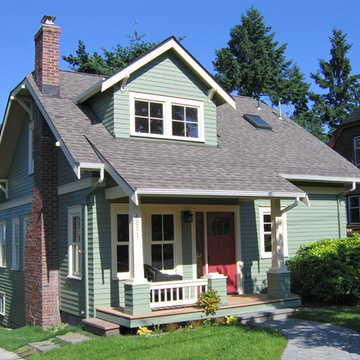
A complete tear-off and new second floor now graces this this Seattle bungalow. A 3-Star Built-Green remodel, new energy efficient details were used through-out.
This home was featured on the Cover of Fine Homebuilding Houses Issue #203 Summer 2009

A traditional house that meanders around courtyards built as though it where built in stages over time. Well proportioned and timeless. Presenting its modest humble face this large home is filled with surprises as it demands that you take your time to experience it.

Front entry to the Hobbit House at Dragonfly Knoll with custom designed rounded door.
Diseño de fachada gris y gris ecléctica de una planta con revestimiento de piedra, tejado a dos aguas, microcasa y tejado de teja de barro
Diseño de fachada gris y gris ecléctica de una planta con revestimiento de piedra, tejado a dos aguas, microcasa y tejado de teja de barro
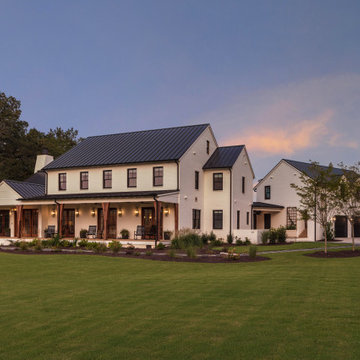
Imagen de fachada de casa negra campestre grande de dos plantas con revestimiento de ladrillo, tejado a dos aguas y tejado de metal

A south facing extension has been built to convert a derelict Grade II listed barn into a sustainable, contemporary and comfortable home that invites natural light into the living spaces with glass extension to barn.
Glovers Barn was a derelict 15th Century Grade II listed barn on the ‘Historic Buildings at Risk’ register in need of a complete barn renovation to transform it from a dark, constrained dwelling to an open, inviting and functional abode.
Stamos Yeoh Architects thoughtfully designed a rear south west glass extension to barn with 20mm minimal sightline slim framed sliding glass doors to maximise the natural light ingress into the home. The flush thresholds enable easy access between the kitchen and external living spaces connecting to the mature gardens.
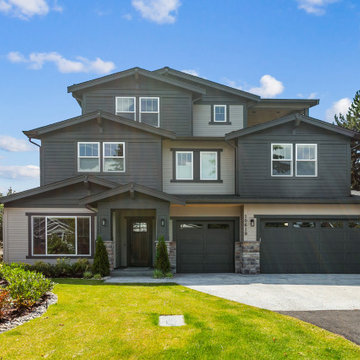
The Granada's exterior is a sight to behold, showcasing a stunning blend of modern design and classic charm. With a three-story structure reminiscent of a wedding cake, this home stands tall and elegant. The gray siding adds a touch of contemporary sophistication, while the white windows provide a crisp contrast against the backdrop. A spacious 3-car garage offers ample parking and convenience for residents and guests alike. The beautifully landscaped lawn, adorned with light gray rockery, adds to the overall allure of the property. From the moment you set eyes on the Granada's exterior, you'll be captivated by its grandeur and architectural beauty, a true masterpiece that exudes a sense of warmth and welcoming.
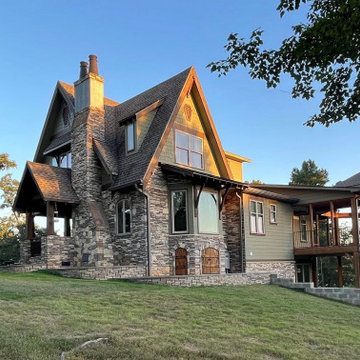
Exterior view after about five years. Client has added an extensive covered deck system. Shallow lake shore is behind house.
Foto de fachada de casa de estilo americano de tamaño medio de dos plantas con revestimiento de piedra
Foto de fachada de casa de estilo americano de tamaño medio de dos plantas con revestimiento de piedra
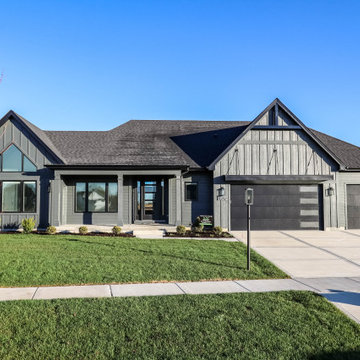
Imagen de fachada de casa negra y negra minimalista grande de una planta con revestimiento de aglomerado de cemento, tejado de teja de madera y panel y listón
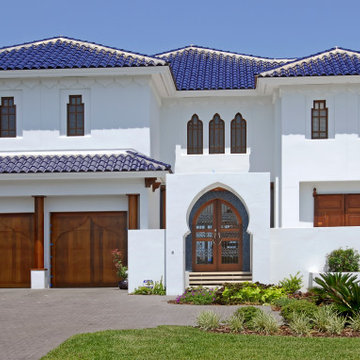
Ejemplo de fachada de casa blanca y azul mediterránea grande de dos plantas con revestimiento de estuco y tejado de teja de barro
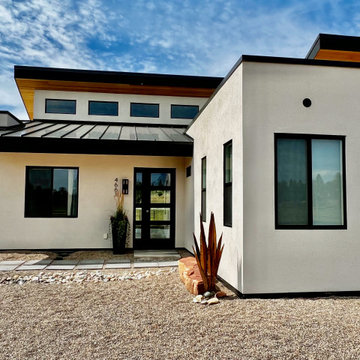
Exterior of a mountain modern house with a minimalist design and xeriscaping
Modelo de fachada de casa blanca y negra moderna de tamaño medio de una planta con revestimiento de estuco, tejado plano y tejado de metal
Modelo de fachada de casa blanca y negra moderna de tamaño medio de una planta con revestimiento de estuco, tejado plano y tejado de metal
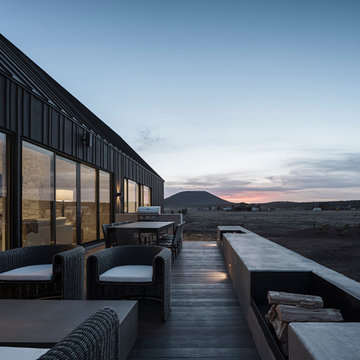
Photo by Roehner + Ryan
Ejemplo de fachada de casa negra y negra campestre de tamaño medio de una planta con revestimiento de aglomerado de cemento, tejado a dos aguas, tejado de metal y panel y listón
Ejemplo de fachada de casa negra y negra campestre de tamaño medio de una planta con revestimiento de aglomerado de cemento, tejado a dos aguas, tejado de metal y panel y listón
452.236 ideas para fachadas
5
