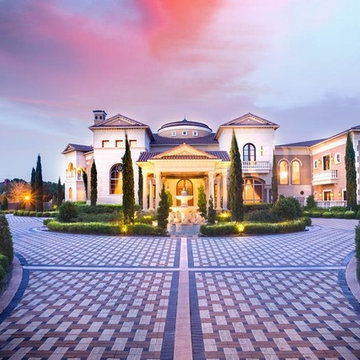412 ideas para fachadas
Filtrar por
Presupuesto
Ordenar por:Popular hoy
81 - 100 de 412 fotos
Artículo 1 de 3
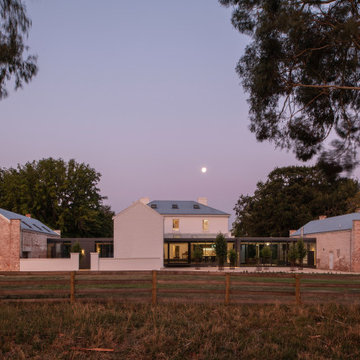
Understanding the significant heritage value of the Symmons Plains homestead, our clients approached the project with a clear vision; to restore the aging original buildings, then introduce functional, contemporary elements that would remain sensitive to the 19th century architecture.
As is typical of early Georgian homes, the original homestead was quite stripped back, austere and utilitarian in appearance. The new lightweight, highly glazed insertions reflect this simplicity in form and proportion, while their transparency and reduced height allow the original heritage buildings to take prominence in the design.
The new intervention, essentially a long extruded tube, connects both outbuildings and the rear wing of the homestead into one single consolidated structure. This connection activates the entire cluster of buildings, transforming forgotten spaces into living, social additions to the family home.
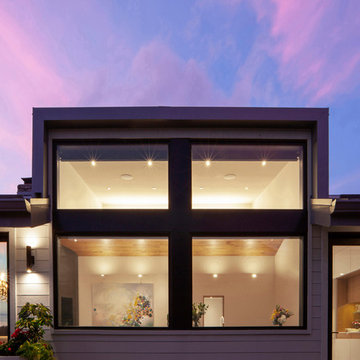
New shed dormer floods interior with south sunlight in fall/winter/spring - Architecture/Interiors/Renderings/Photography: HAUS | Architecture For Modern Lifestyles - Construction Manager: WERK | Building Modern
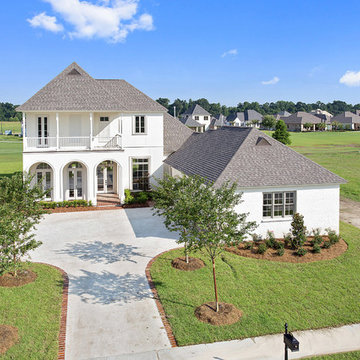
Beautiful stucco and brick home in a golf course community.
Diseño de fachada blanca clásica renovada de tamaño medio de dos plantas con revestimiento de ladrillo
Diseño de fachada blanca clásica renovada de tamaño medio de dos plantas con revestimiento de ladrillo
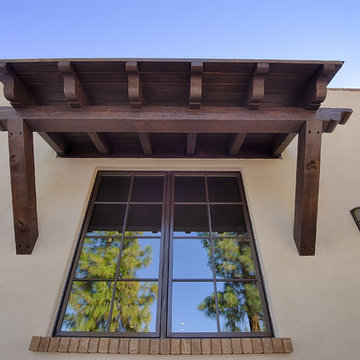
CW Life Connie White
Diseño de fachada de casa beige de estilo americano grande de una planta con revestimiento de estuco, tejado a dos aguas y tejado de teja de barro
Diseño de fachada de casa beige de estilo americano grande de una planta con revestimiento de estuco, tejado a dos aguas y tejado de teja de barro
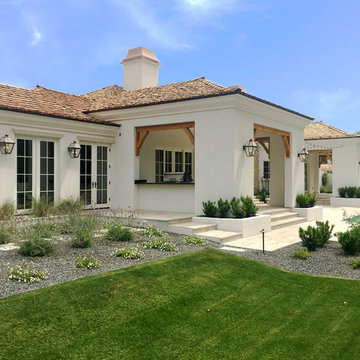
Imagen de fachada de casa blanca tradicional extra grande de una planta con revestimiento de estuco, tejado a cuatro aguas y tejado de teja de madera
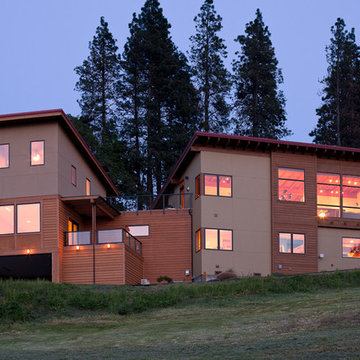
Laurie Black
Ejemplo de fachada de casa beige actual grande de dos plantas con revestimientos combinados y tejado a dos aguas
Ejemplo de fachada de casa beige actual grande de dos plantas con revestimientos combinados y tejado a dos aguas
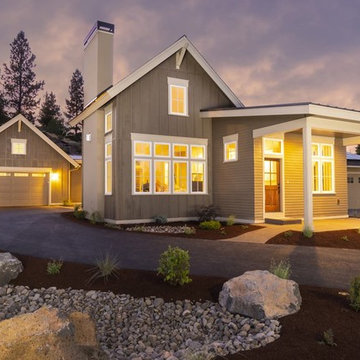
Foto de fachada de casa beige campestre de tamaño medio de una planta con revestimientos combinados, tejado a dos aguas y tejado de teja de madera
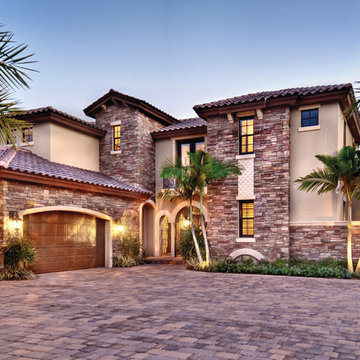
Side Elevation. The Sater Design Collection's luxury, courtyard home plan "Casoria" (Plan #6797). saterdesign.com
Foto de fachada beige mediterránea grande de dos plantas con revestimientos combinados y tejado a cuatro aguas
Foto de fachada beige mediterránea grande de dos plantas con revestimientos combinados y tejado a cuatro aguas
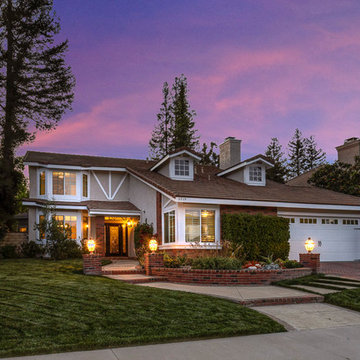
Diseño de fachada de casa beige clásica grande de dos plantas con revestimiento de ladrillo, tejado a dos aguas y tejado de teja de barro
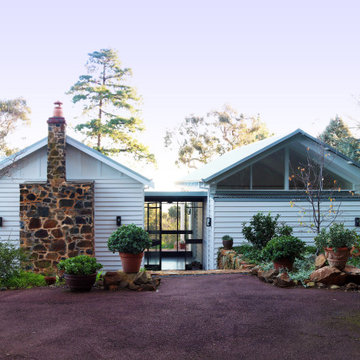
The new addition is sympathetic in scale and proportion with the original cottage. A glazed entry link forms a transitional space between old & new.
Diseño de fachada de casa blanca clásica de tamaño medio de una planta con revestimiento de madera, tejado a dos aguas y tejado de metal
Diseño de fachada de casa blanca clásica de tamaño medio de una planta con revestimiento de madera, tejado a dos aguas y tejado de metal
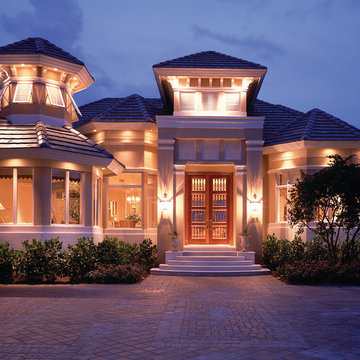
Foyer. The Sater Design Collection's luxury, Tropical home plan "Andros Island" (Plan #6927). http://saterdesign.com/product/andros-island/
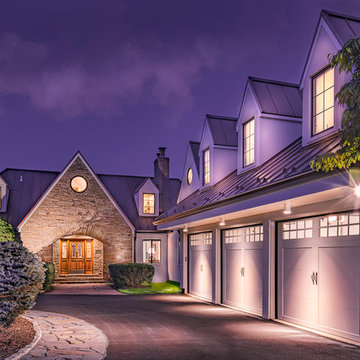
This 3 car addition with finished living space designed and built by Hopkins & Porter complements the existing home perfectly.
Ejemplo de fachada de casa gris campestre grande de dos plantas con revestimiento de estuco, tejado a dos aguas y tejado de metal
Ejemplo de fachada de casa gris campestre grande de dos plantas con revestimiento de estuco, tejado a dos aguas y tejado de metal
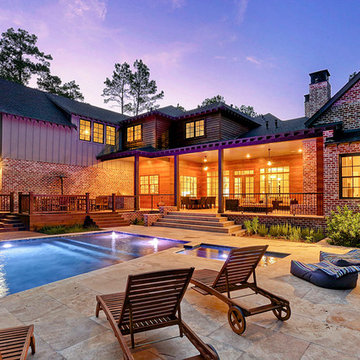
Imagen de fachada de casa roja campestre grande de dos plantas con revestimiento de madera, tejado a dos aguas y tejado de teja de madera
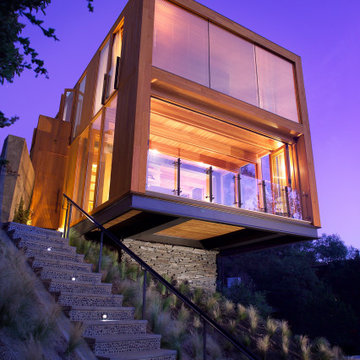
Ejemplo de fachada de casa marrón minimalista de tamaño medio de dos plantas con revestimiento de madera, tejado plano y tejado de varios materiales
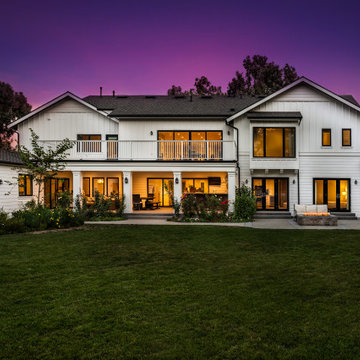
The exterior of this newly constructed Cape Cod Revival. What a transformation it has been! Loving contrast the black windows and rainwater gutters create against the white facade!
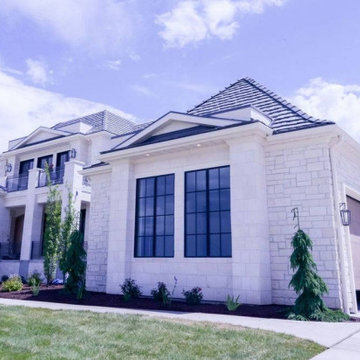
Foto de fachada de casa blanca grande de dos plantas con revestimiento de piedra
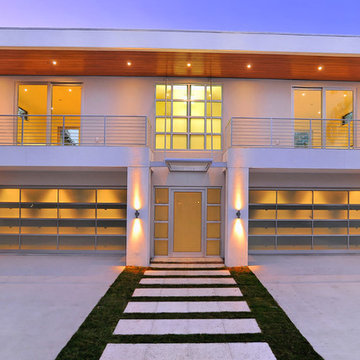
The concept began with creating an international style modern residence taking full advantage of the 360 degree views of Sarasota downtown, the Gulf of Mexico, Sarasota Bay and New Pass. A court yard is surrounded by the home which integrates outdoor and indoor living.
This 6,400 square foot residence is designed around a central courtyard which connects the garage and guest house in the front, to the main house in the rear via fire bowl and lap pool lined walkway on the first level and bridge on the second level. The architecture is ridged yet fluid with the use of teak stained cypress and shade sails that create fluidity and movement in the architecture. The courtyard becomes a private day and night-time oasis with fire, water and cantilevered stair case leading to the front door which seconds as bleacher style seating for watching swimmers in the 60 foot long wet edge lap pool. A royal palm tree orchard frame the courtyard for a true tropical experience.
The façade of the residence is made up of a series of picture frames that frame the architecture and the floor to ceiling glass throughout. The rear covered balcony takes advantage of maximizing the views with glass railings and free spanned structure. The bow of the balcony juts out like a ship breaking free from the rear frame to become the second level scenic overlook. This overlook is rivaled by the full roof top terrace that is made up of wood decking and grass putting green which has a 360 degree panorama of the surroundings.
The floor plan is a reverse style plan with the secondary bedrooms and rooms on the first floor and the great room, kitchen and master bedroom on the second floor to maximize the views in the most used rooms of the house. The residence accomplishes the goals in which were set forth by creating modern design in scale, warmth, form and function.
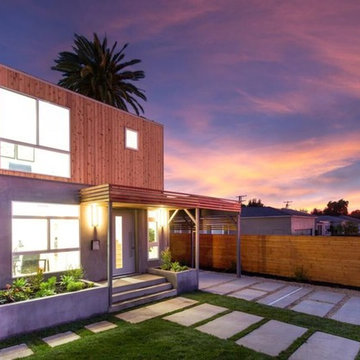
Imagen de fachada de casa multicolor minimalista grande de dos plantas con revestimientos combinados, tejado plano y techo verde
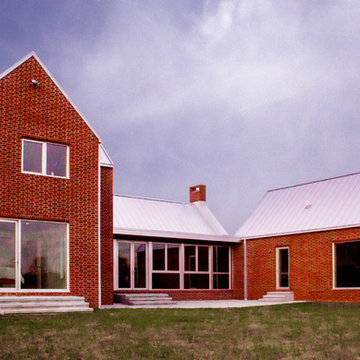
Ejemplo de fachada roja de estilo de casa de campo de tamaño medio de dos plantas con revestimiento de ladrillo y tejado a dos aguas
412 ideas para fachadas
5
