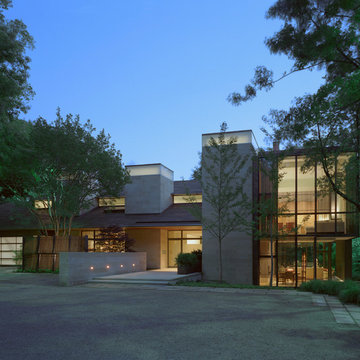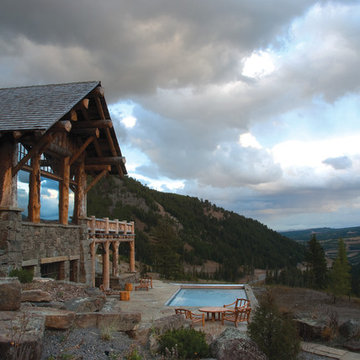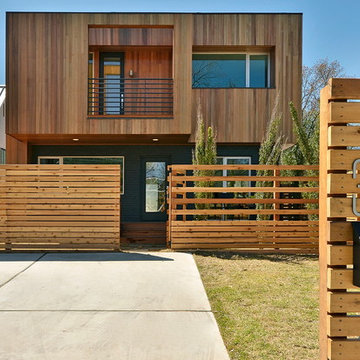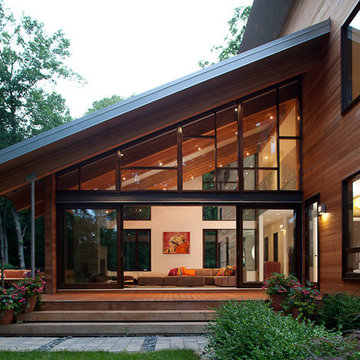1.323 ideas para fachadas
Filtrar por
Presupuesto
Ordenar por:Popular hoy
101 - 120 de 1323 fotos
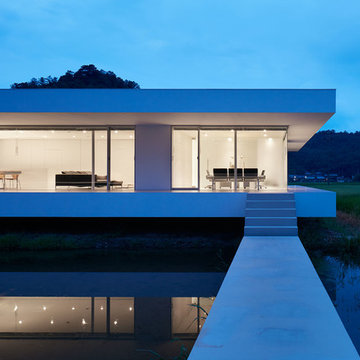
Gifu, Japan
Residence, Office
2015
Foto de fachada de casa blanca moderna de una planta con tejado plano
Foto de fachada de casa blanca moderna de una planta con tejado plano
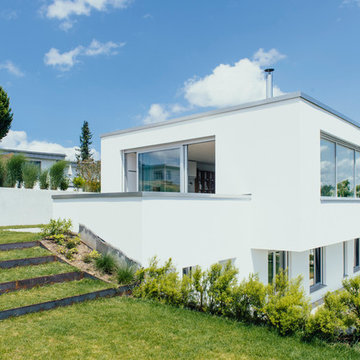
Nico Pudimat
Foto de fachada blanca actual grande de dos plantas con tejado plano
Foto de fachada blanca actual grande de dos plantas con tejado plano
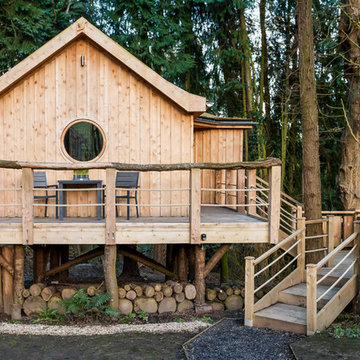
Matthew Heritage
Imagen de fachada marrón rústica pequeña de una planta con revestimiento de madera y tejado a dos aguas
Imagen de fachada marrón rústica pequeña de una planta con revestimiento de madera y tejado a dos aguas
Encuentra al profesional adecuado para tu proyecto
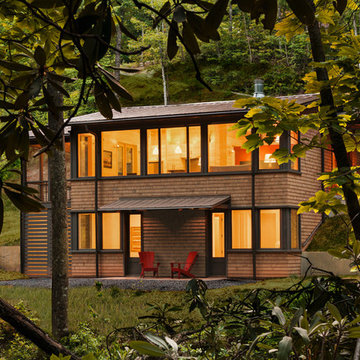
This mountain modern cabin outside of Asheville serves as a simple retreat for our clients. They are passionate about fly-fishing, so when they found property with a designated trout stream, it was a natural fit. We developed a design that allows them to experience both views and sounds of the creek and a relaxed style for the cabin - a counterpoint to their full-time residence.
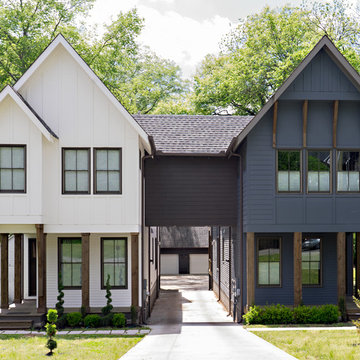
Urban Infill,
Transitional Style,
12 South Neighborhood,
Nashville, Tennessee,
Building Ideas Architecture,
David Baird Architect,
Marcelle Guilbeau Interior Design
Steven Long Photographer
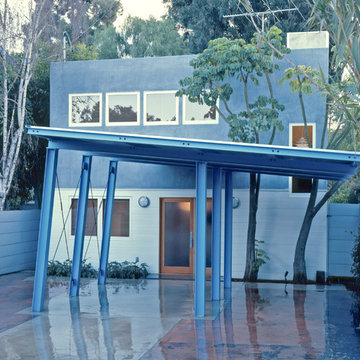
Location: Laurel Canyon, Los Angeles, CA, USA
Total remodel and new steel carport. The carport was inspired by the great 1950's gas station structures in California.
The original house had a very appealing look from the1960's but was in disrepair, and needed a lot of TLC.
Juan Felipe Goldstein Design Co.
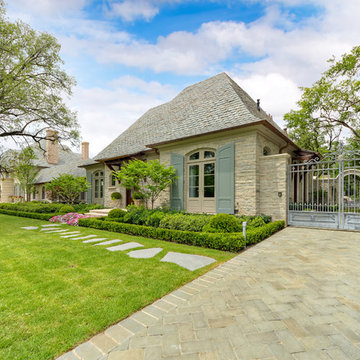
A recently completed country French estate in Dallas, Texas. This home features expansive gardens, stone walls, antique limestone paving, a raised pool, a putting green, fire pit and lush gardens with relaxing shade and blooming shrubs
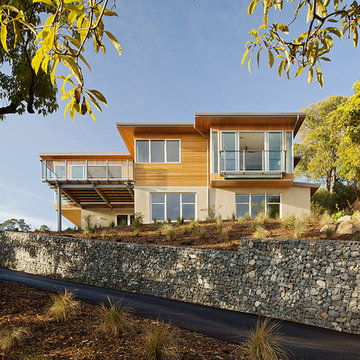
Photography: © M.Millman
Modelo de fachada moderna con revestimiento de madera
Modelo de fachada moderna con revestimiento de madera
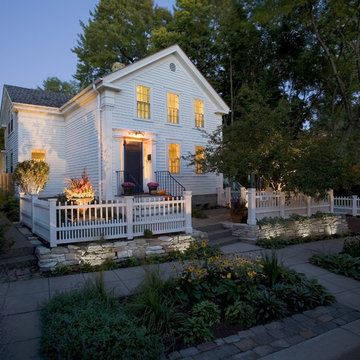
TreHus worked from photographs of this home dating back to the early 1900's and with the Minneapolis Historic Preservation Commission to ensure that we honored the home's spirit and heritage throughout the project. Photo by Andrea Rugg.
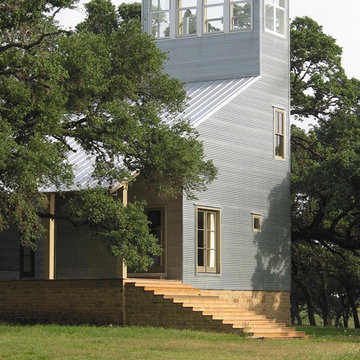
galvanized corrugated metal siding, galvallume snap lock roof, limestone base, painted pine, wood windows
Foto de fachada gris contemporánea grande de tres plantas con revestimiento de metal
Foto de fachada gris contemporánea grande de tres plantas con revestimiento de metal
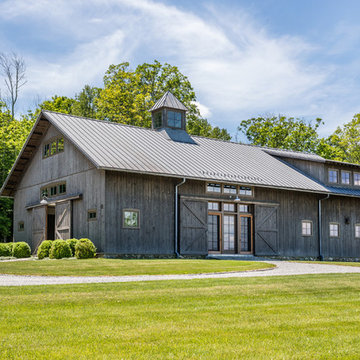
Michael Bowman Photography
Imagen de fachada de casa marrón campestre de dos plantas con revestimiento de madera, tejado a dos aguas y tejado de metal
Imagen de fachada de casa marrón campestre de dos plantas con revestimiento de madera, tejado a dos aguas y tejado de metal
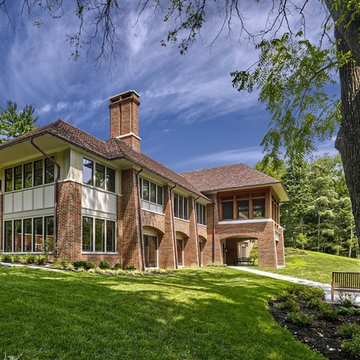
Foto de fachada de casa de estilo americano de dos plantas con revestimiento de ladrillo, tejado a cuatro aguas y tejado de teja de madera
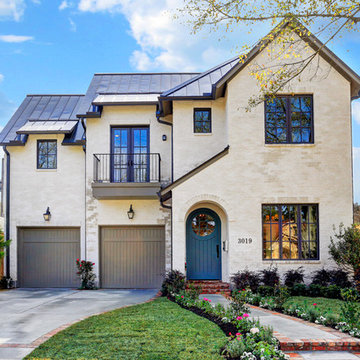
Traditional Style Speculative Home in West University. The home maximizes a 5250 sq ft lot with a 4000 sq foot home and room for a pool. Architecture by J Marshall Porterfield. Interior, Exterior and Landscaping Design by Jennifer Hamelet of Mirador Builders.
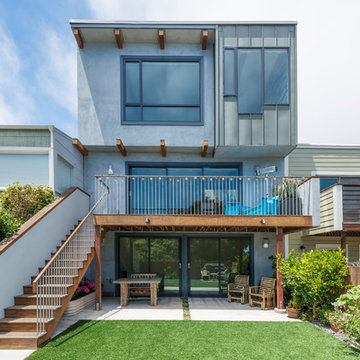
This home is in Noe Valley, a highly desirable and growing neighborhood of San Francisco. As young highly-educated families move into the area, we are remodeling and adding on to the aging homes found there. This project remodeled the entire existing two story house and added a third level, capturing the incredible views toward downtown. The design features integral color stucco, zinc roofing, an International Orange staircase, eco-teak cabinets and concrete counters. A flowing sequence of spaces were choreographed from the entry through to the family room.
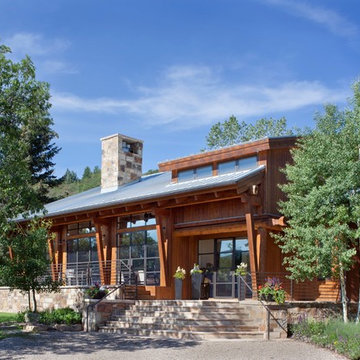
Beautiful mountain modern home - warm and sleek at the same time.
Photos: Emily Redfield
Foto de fachada rural con revestimiento de madera
Foto de fachada rural con revestimiento de madera
1.323 ideas para fachadas
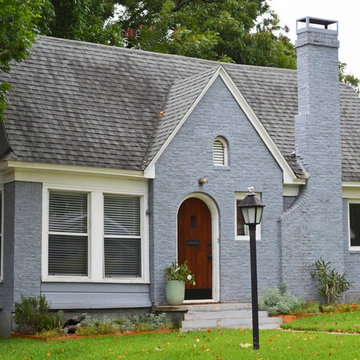
Photo: Sarah Greenman © 2013 Houzz
Imagen de fachada azul tradicional con revestimiento de ladrillo
Imagen de fachada azul tradicional con revestimiento de ladrillo
6
