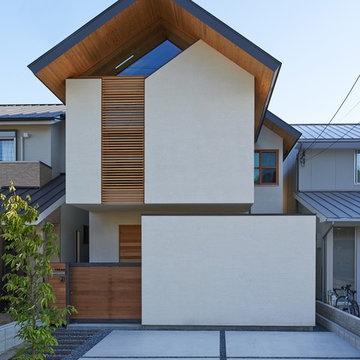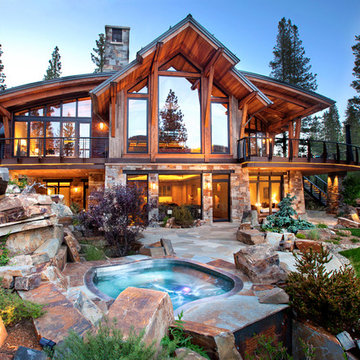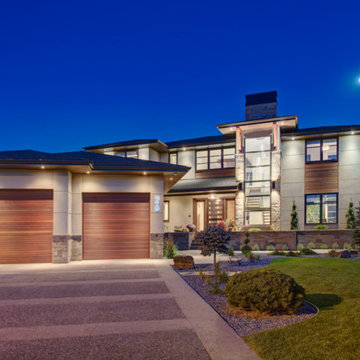1.323 ideas para fachadas
Filtrar por
Presupuesto
Ordenar por:Popular hoy
81 - 100 de 1323 fotos
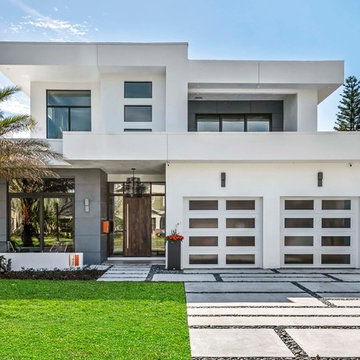
Imagen de fachada de casa multicolor contemporánea grande de dos plantas con tejado plano y revestimientos combinados
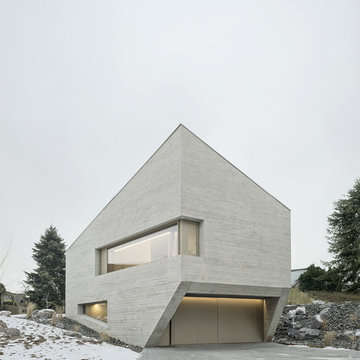
Brigida Gonzalez
Imagen de fachada de casa gris moderna de tamaño medio de dos plantas con revestimiento de hormigón y tejado de un solo tendido
Imagen de fachada de casa gris moderna de tamaño medio de dos plantas con revestimiento de hormigón y tejado de un solo tendido
Encuentra al profesional adecuado para tu proyecto
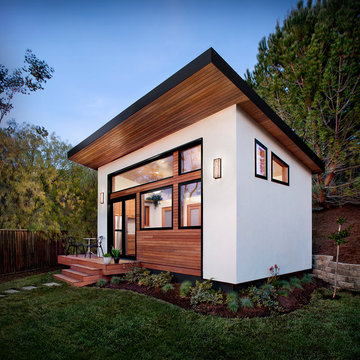
This 264 square foot prefab home was packaged and brought to the client’s property as just 64 flatpacked components, and assembled from start to finish in six weeks.
AVAVA believes that beautiful design and a commitment to sustainability can work together with the efficiency of prefab to deliver the highest quality housing that the average citizen can afford. This project is intended as a future retirement retreat for a professional couple currently living in San Francisco. It was permitted as a residential secondary dwelling unit according to the planning code in the city of Livermore.
Named Britespace, our prefab models feature a 12’x16’ window wall, and a 14’ ceiling that fills the home with natural light. The interior can be fitted with a full kitchen or simple counter and wetbar, and a full or half bath – or left open for office or guest bedroom use. The Britespace is available in 264, 352, and 480 square foot sizes, and comes in a limited number of design options for interior and exterior finishes.
AVAVA Systems is a full-service prefab flatpack home provider specializing in Accessory Dwelling Unit (ADU) products, and delivering projects from planning and permitting through construction.

Casey Dunn
Diseño de fachada actual de dos plantas con revestimiento de madera y tejado de un solo tendido
Diseño de fachada actual de dos plantas con revestimiento de madera y tejado de un solo tendido
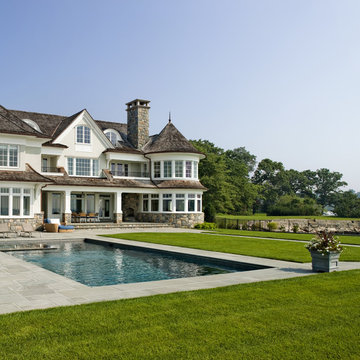
This coastal, waterfront home frames views of Long Island Sound and features a cedar roof, copper gutters, exterior paneling and stone veneer
Diseño de fachada costera de dos plantas con tejado a dos aguas
Diseño de fachada costera de dos plantas con tejado a dos aguas
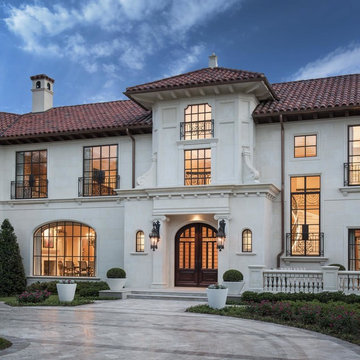
Private Residence - Mediterranean
Imagen de fachada mediterránea extra grande de dos plantas
Imagen de fachada mediterránea extra grande de dos plantas
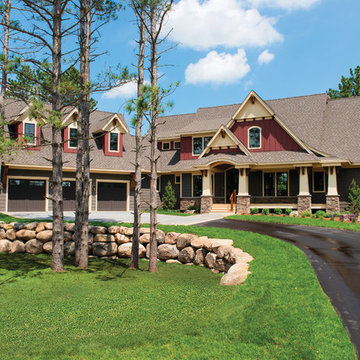
Professionally Staged by Ambience at Home http://ambiance-athome.com/
Professionally Photographed by SpaceCrafting http://spacecrafting.com
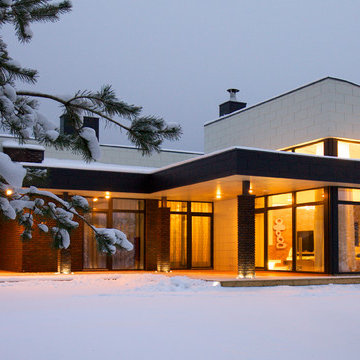
Architect Dalius Regelskis
Decorator Greta Motiejuniene
DGD / Dalius & Greta Design
Vilnius, Lithuania
Modelo de fachada contemporánea con revestimientos combinados
Modelo de fachada contemporánea con revestimientos combinados
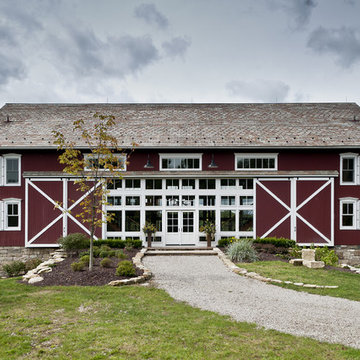
This project salvages a historic German-style bank barn that fell into serious decay and readapts it into a private family entertainment space. The barn had to be straightened, stabilized, and moved to a new location off the road as required by local zoning. Design plans maintain the integrity of the bank barn and reuses lumber. The traditional details juxtapose modern amenities including two bedrooms, two loft-style dayrooms, a large kitchen for entertaining, dining room, and family room with stone fireplace. Finishes are exposed throughout. A highlight is a two-level porch: one covered, one screened. The backside of the barn provides privacy and the perfect place to relax and enjoy full, unobstructed views of the property.
Photos by Cesar Lujan
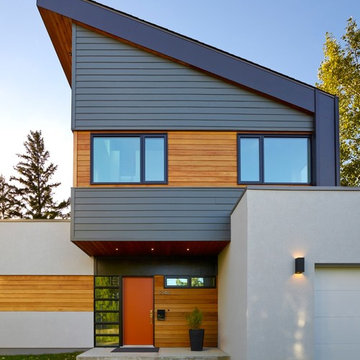
Merle Prosofsky
Ejemplo de fachada contemporánea de dos plantas con revestimientos combinados y tejado de un solo tendido
Ejemplo de fachada contemporánea de dos plantas con revestimientos combinados y tejado de un solo tendido
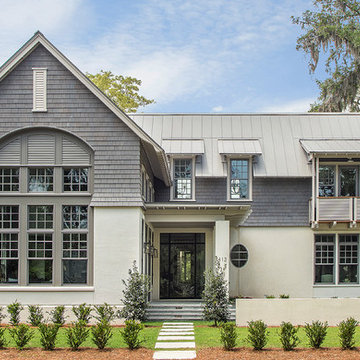
The exterior of this home is as functional as it is aesthetically pleasing. The standing seam roof is a popular option because of its durability, clean lines and energy efficiency. Cedar shingles and exposed rafter tails elevate the overall design. One of the most stunning features of this home is the custom, all glass front door with side lites and transom.

Elizabeth Haynes
Foto de fachada de casa marrón rústica grande de tres plantas con revestimiento de madera, tejado a dos aguas y tejado de teja de madera
Foto de fachada de casa marrón rústica grande de tres plantas con revestimiento de madera, tejado a dos aguas y tejado de teja de madera
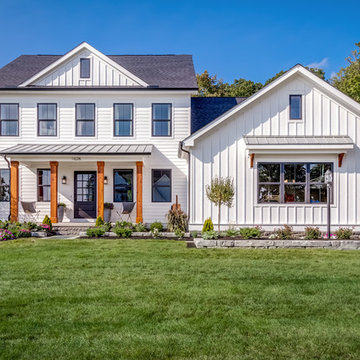
CA Robinson Photographic
Ejemplo de fachada de casa blanca campestre con revestimiento de madera y tejado de teja de madera
Ejemplo de fachada de casa blanca campestre con revestimiento de madera y tejado de teja de madera
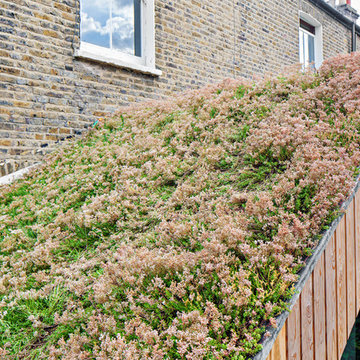
Jan Piotrowicz
Foto de fachada marrón actual pequeña de una planta con revestimiento de madera y tejado a dos aguas
Foto de fachada marrón actual pequeña de una planta con revestimiento de madera y tejado a dos aguas
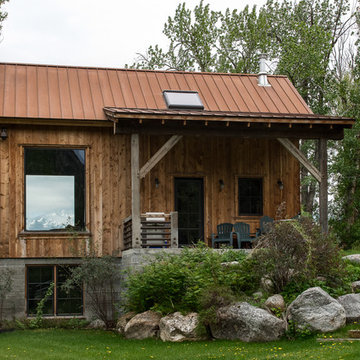
Diseño de fachada de casa marrón rural de tamaño medio de dos plantas con revestimiento de madera, tejado a cuatro aguas y tejado de metal
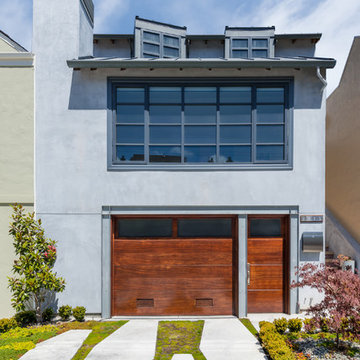
This home is in Noe Valley, a highly desirable and growing neighborhood of San Francisco. As young highly-educated families move into the area, we are remodeling and adding on to the aging homes found there. This project remodeled the entire existing two story house and added a third level, capturing the incredible views toward downtown. The design features integral color stucco, zinc roofing, an International Orange staircase, eco-teak cabinets and concrete counters. A flowing sequence of spaces were choreographed from the entry through to the family room.
1.323 ideas para fachadas
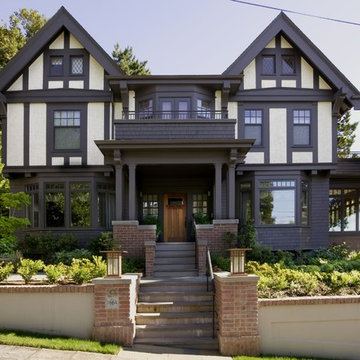
Paul Broadhurst Landscape Architect, Steve Keating Photography
Imagen de fachada marrón de estilo americano grande de tres plantas con tejado a dos aguas
Imagen de fachada marrón de estilo americano grande de tres plantas con tejado a dos aguas
5
