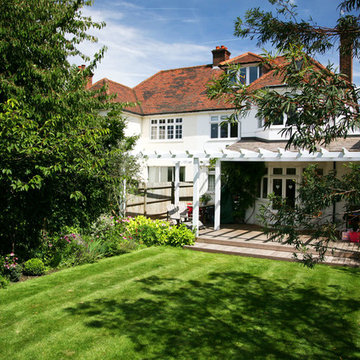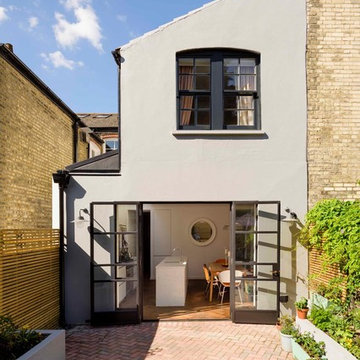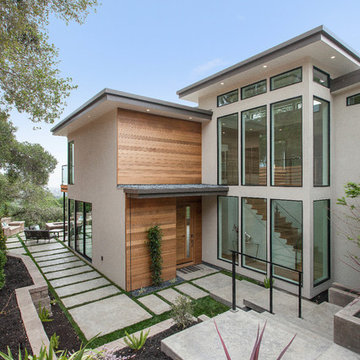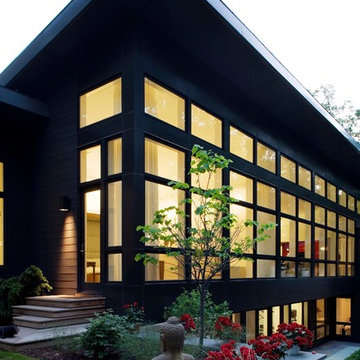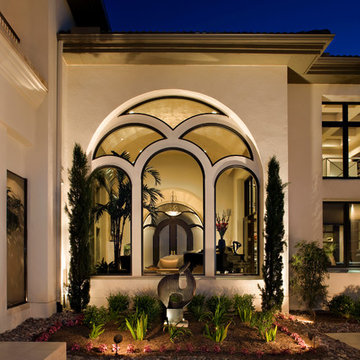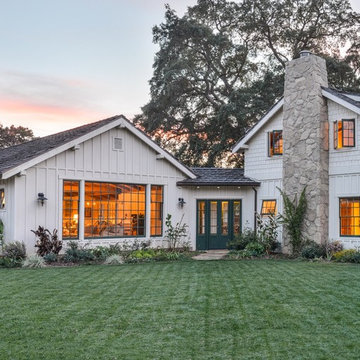1.323 ideas para fachadas
Filtrar por
Presupuesto
Ordenar por:Popular hoy
21 - 40 de 1323 fotos
Facade // Signature by Metricon Modena residence, on display in Newport, QLD.
Diseño de fachada de casa multicolor actual de dos plantas con revestimientos combinados y tejado plano
Diseño de fachada de casa multicolor actual de dos plantas con revestimientos combinados y tejado plano
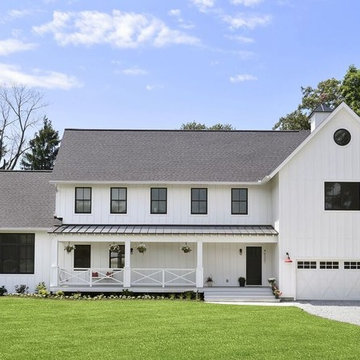
Ejemplo de fachada blanca campestre de dos plantas con tejado de varios materiales
Encuentra al profesional adecuado para tu proyecto
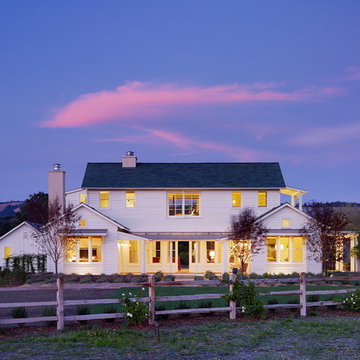
Joe Fletcher Photography
Jennifer Robin Interiors
Ejemplo de fachada blanca campestre de dos plantas con revestimiento de madera
Ejemplo de fachada blanca campestre de dos plantas con revestimiento de madera
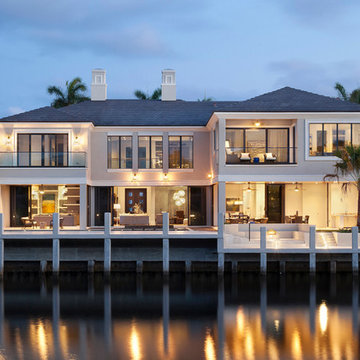
ibi Designs
Diseño de fachada clásica renovada de dos plantas con tejado a cuatro aguas
Diseño de fachada clásica renovada de dos plantas con tejado a cuatro aguas
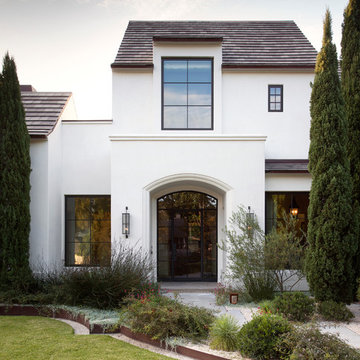
Ryann Ford
Imagen de fachada blanca tradicional renovada de dos plantas con revestimiento de estuco y tejado a dos aguas
Imagen de fachada blanca tradicional renovada de dos plantas con revestimiento de estuco y tejado a dos aguas
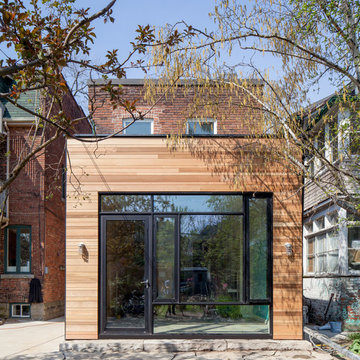
The refined cedar-clad addition fronts onto an outdoor patio shaded by trees.
Photo by Scott Norsworthy
Ejemplo de fachada minimalista de dos plantas con revestimiento de madera y tejado plano
Ejemplo de fachada minimalista de dos plantas con revestimiento de madera y tejado plano
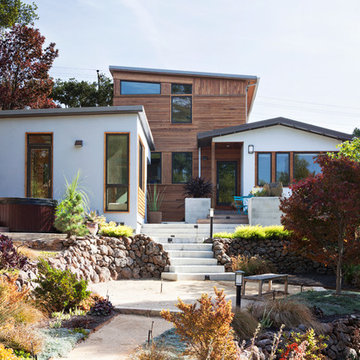
A comprehensive remodel and second-story addition dramatically transformed a one-story hillside Craftsman home, giving the owners a modern master suite with stunning views.
www.marikoreed.com
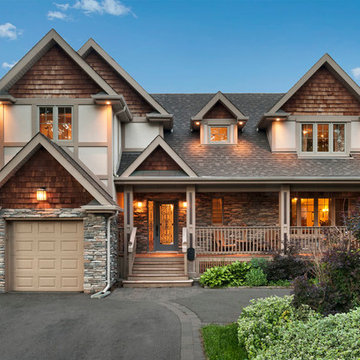
We were brought in as the final big piece of an ongoing project. The homeowner had partially renovated the interior of their existing 1 1/2 storey brick home. What we were asked was to redesign/develop the 1/2 storey into a full storey without losing the roof line of the surrounding neighbourhood. Our home owner was also very clear that they were looking for this home to be a cottage in the city. The interiors here were left for the homeowner to personalize as time and resources permitted.
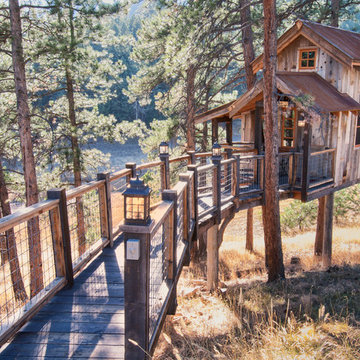
Photo by June Cannon, Trestlewood
Ejemplo de fachada de casa beige rústica pequeña con revestimiento de madera, tejado a dos aguas y tejado de metal
Ejemplo de fachada de casa beige rústica pequeña con revestimiento de madera, tejado a dos aguas y tejado de metal
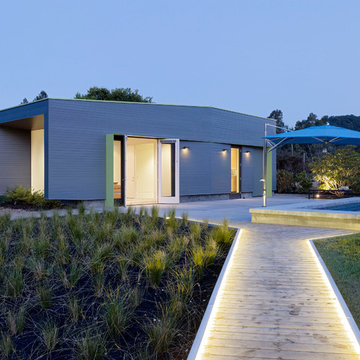
Matthew Millman
Imagen de fachada gris contemporánea pequeña de una planta con revestimiento de metal y tejado plano
Imagen de fachada gris contemporánea pequeña de una planta con revestimiento de metal y tejado plano
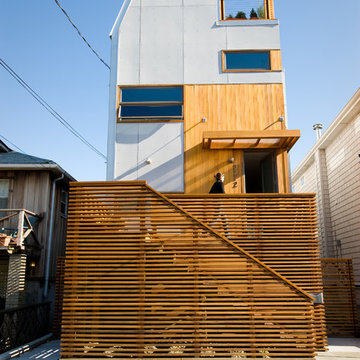
This urban infill prefab is located at the foot of the Throgs Neck Bridge on Eastchester Bay in the Bronx. The Bronx Box is a modified version of the double-decker, 2-story bar typology with an additional storage ‘saddle bag’, containing built in cabinets along the length of the house.
Given the narrow lot, the design aims to celebrate the constraints of its zoning envelope; the site’s set backs, height limitations, and flood plain requirements yield a compact footprint while still featuring off-street parking, a small patch of green, and an expansive roof deck with stunning views of the bay beyond.
The first floor is compact and contains a wall of storage running the length of the floor. An open living, dining and kitchen area is organized in a linear manner and opens out onto an elevated deck. Exterior stairs are the full width of the house and lead down to the pier that juts out into the bay. The second floor mimics the linear organization of the first and a wall of storage as well, but two bedrooms and two bathrooms occupy the rest of the space. The master bedroom features its own fireplace and balcony while a structural glass skylight allows for natural light into the internal bathroom. A metal clad roof bulkhead was carefully sculpted within the zoning restrictions and provides access to an expansive roof deck providing 360º views of the bay and surrounding neighborhood.
The house is clad in cement board with cedar accents and Ipe wood decks to keep maintenance issues at a minimum. Given that the home’s modern aesthetic builds from the existing colors, textures, and diverse qualities within the surrounding urban fabric, it has been accepted as another unique personality within the neighborhood.
Architects: Joseph Tanney, Robert Luntz
Project Architect: John Kim
Manufacturer: Simplex Industries
Project Coordinator: Jason Drouse
Engineer: Lynne Walshaw P.E., Greg Sloditskie
Contractor: Northbrook Contracting Corp.
Photographer: © RES4, © Laurie Lambrecht
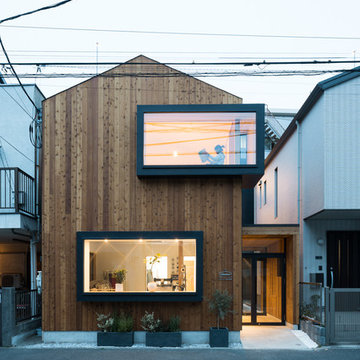
石川町のクリーニング店 撮影:傍島利浩
Modelo de fachada de casa marrón de estilo zen de dos plantas con tejado de metal, revestimiento de madera y tejado a dos aguas
Modelo de fachada de casa marrón de estilo zen de dos plantas con tejado de metal, revestimiento de madera y tejado a dos aguas
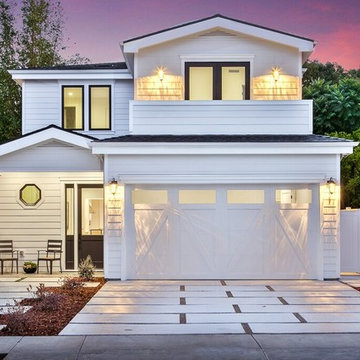
Modelo de fachada de casa blanca clásica renovada de tamaño medio de dos plantas con revestimiento de madera, tejado a cuatro aguas y tejado de teja de madera
1.323 ideas para fachadas
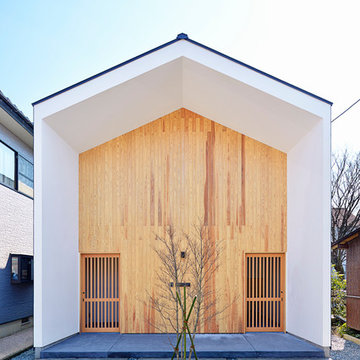
撮影:畑 勝明
Diseño de fachada blanca de estilo zen de dos plantas con revestimiento de madera y tejado a dos aguas
Diseño de fachada blanca de estilo zen de dos plantas con revestimiento de madera y tejado a dos aguas
2
