1.600 ideas para fachadas pequeñas con revestimiento de metal
Filtrar por
Presupuesto
Ordenar por:Popular hoy
61 - 80 de 1600 fotos
Artículo 1 de 3
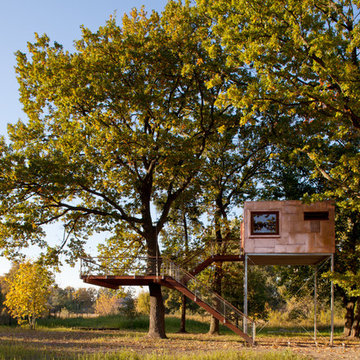
Alle sichtbaren Holzbauteile sind aus massiver heimischer Eiche gefertigt. Die Geländer und andere von uns eingesetzte Metallelemente sind ausschließlich aus Edelstahl gefertigt.
Die Baumhausterrasse gliedert sich in zwei Ebenen. Die untere Terrassenebene misst eine Länge von 7,50 m auf 4,00 m Höhe. Auf der oberen Ebene in 5,00 m Höhe ist man geschützt von dem Dachüberstand des Baumhauskörpers.

Photograhpy by Braden Gunem
Project by Studio H:T principal in charge Brad Tomecek (now with Tomecek Studio Architecture). This project questions the need for excessive space and challenges occupants to be efficient. Two shipping containers saddlebag a taller common space that connects local rock outcroppings to the expansive mountain ridge views. The containers house sleeping and work functions while the center space provides entry, dining, living and a loft above. The loft deck invites easy camping as the platform bed rolls between interior and exterior. The project is planned to be off-the-grid using solar orientation, passive cooling, green roofs, pellet stove heating and photovoltaics to create electricity.
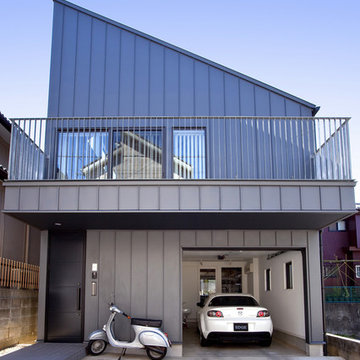
八千代の住宅|建物外観
向かって左側に玄関。右側にインナーガレージの電動シャッターが設けられています。
Ejemplo de fachada de casa gris contemporánea pequeña de dos plantas con revestimiento de metal, tejado de un solo tendido y tejado de metal
Ejemplo de fachada de casa gris contemporánea pequeña de dos plantas con revestimiento de metal, tejado de un solo tendido y tejado de metal
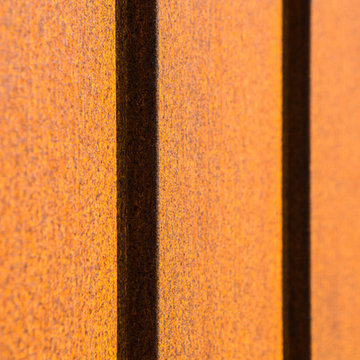
Chad Mellon Photography
Modelo de fachada de casa multicolor contemporánea pequeña de una planta con revestimiento de metal, tejado a dos aguas y tejado de metal
Modelo de fachada de casa multicolor contemporánea pequeña de una planta con revestimiento de metal, tejado a dos aguas y tejado de metal
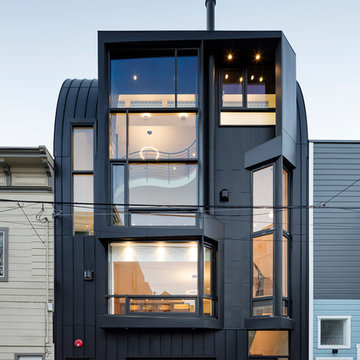
Tim Griffith Photography
Diseño de fachada negra pequeña de tres plantas con revestimiento de metal y tejado plano
Diseño de fachada negra pequeña de tres plantas con revestimiento de metal y tejado plano
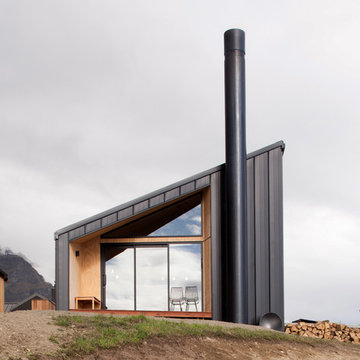
David Straight
Diseño de fachada negra actual pequeña de dos plantas con revestimiento de metal y tejado a dos aguas
Diseño de fachada negra actual pequeña de dos plantas con revestimiento de metal y tejado a dos aguas
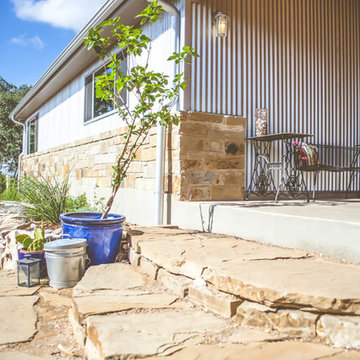
Holly Haggard
Foto de fachada gris contemporánea pequeña de dos plantas con revestimiento de metal y tejado de un solo tendido
Foto de fachada gris contemporánea pequeña de dos plantas con revestimiento de metal y tejado de un solo tendido
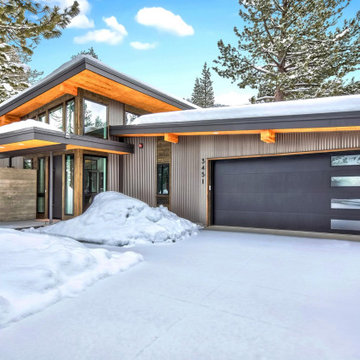
Imagen de fachada de casa contemporánea pequeña de una planta con revestimiento de metal y tejado de un solo tendido
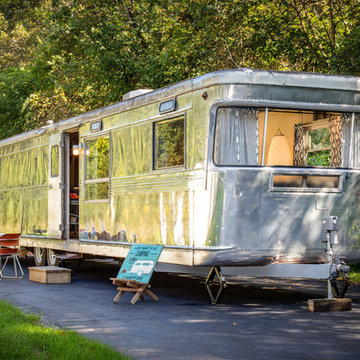
SKP Design has completed a frame up renovation of a 1956 Spartan Imperial Mansion. We combined historic elements, modern elements and industrial touches to reimagine this vintage camper which is now the showroom for our new line of business called Ready To Roll.
http://www.skpdesign.com/spartan-imperial-mansion
You'll see a spectrum of materials, from high end Lumicor translucent door panels to curtains from Walmart. We invested in commercial LVT wood plank flooring which needs to perform and last 20+ years but saved on decor items that we might want to change in a few years. Other materials include a corrugated galvanized ceiling, stained wall paneling, and a contemporary spacious IKEA kitchen. Vintage finds include an orange chenille bedspread from the Netherlands, an antique typewriter cart from Katydid's in South Haven, a 1950's Westinghouse refrigerator and the original Spartan serial number tag displayed on the wall inside.
Photography: Casey Spring

手前の道路に向かって開放する住まい。家全体をガルバリュウム鋼板で包む鎌倉谷戸の湿気対策。2階の開閉窓は小豆色のガルバリュウム小波板の中に仕込む。
Imagen de fachada de casa multicolor rural pequeña de dos plantas con revestimiento de metal, tejado a dos aguas y tejado de metal
Imagen de fachada de casa multicolor rural pequeña de dos plantas con revestimiento de metal, tejado a dos aguas y tejado de metal

Bespoke Sun Shades over Timber Windows
Diseño de fachada de casa blanca rural pequeña a niveles con revestimiento de metal, tejado de un solo tendido y tejado de metal
Diseño de fachada de casa blanca rural pequeña a niveles con revestimiento de metal, tejado de un solo tendido y tejado de metal

Our ’Corten Extension’ project; new open plan kitchen-diner as part of a side-return and rear single storey extension and remodel to a Victorian terrace. The Corten blends in beautifully with the existing brick whilst the plan form kicks out towards the garden to create a small sheltered seating area.
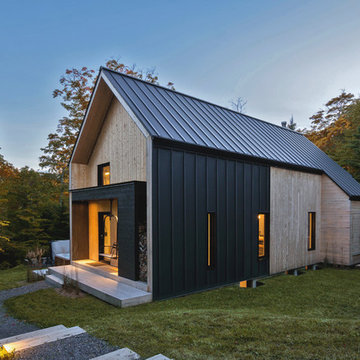
Villa Boréale is a contemporary ski lodge in the Charlevoix region designed by CARGOarchitecture. MAC metal architectural roofings MS-1 in anthracite zinc colour were used for this project.
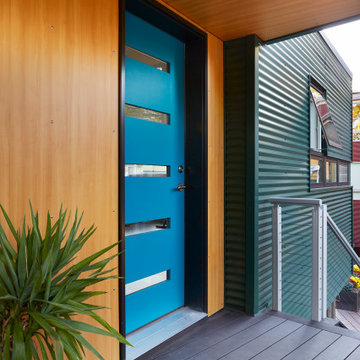
This accessory dwelling unit (ADU) is a sustainable, compact home for the homeowner's aging parent.
Although the home is only 660 sq. ft., it has a bedroom, full kitchen (with dishwasher!) and even an elevator for the aging parents. We used many strategically-placed windows and skylights to make the space feel more expansive. The ADU is also full of sustainable features, including the solar panels on the roof.

View towards Base Camp 49 Cabins.
Modelo de fachada de casa marrón y marrón industrial pequeña de una planta con revestimiento de metal, tejado de un solo tendido y tejado de metal
Modelo de fachada de casa marrón y marrón industrial pequeña de una planta con revestimiento de metal, tejado de un solo tendido y tejado de metal
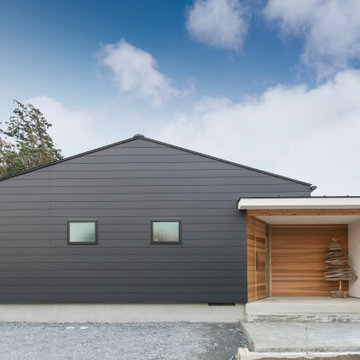
Diseño de fachada de casa negra industrial pequeña de una planta con revestimiento de metal, tejado a dos aguas y tejado de metal
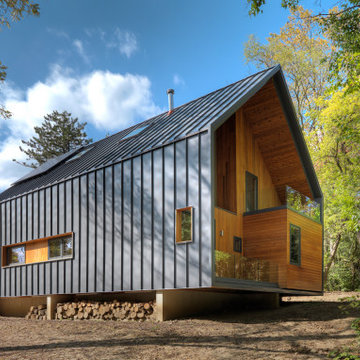
Ejemplo de fachada de casa gris minimalista pequeña de dos plantas con revestimiento de metal y tejado de metal
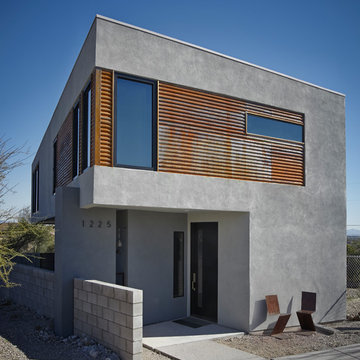
Modelo de fachada de casa gris minimalista pequeña de dos plantas con revestimiento de metal y tejado plano

Ejemplo de fachada de casa gris y gris industrial pequeña a niveles con revestimiento de metal, tejado plano y tejado de metal

This sleek, pavilion-style building contains a trove of high-end features packed into 73m2.
Modelo de fachada negra y negra marinera pequeña de una planta con revestimiento de metal, microcasa y tejado de metal
Modelo de fachada negra y negra marinera pequeña de una planta con revestimiento de metal, microcasa y tejado de metal
1.600 ideas para fachadas pequeñas con revestimiento de metal
4