829 ideas para fachadas pequeñas con microcasa
Filtrar por
Presupuesto
Ordenar por:Popular hoy
61 - 80 de 829 fotos
Artículo 1 de 3
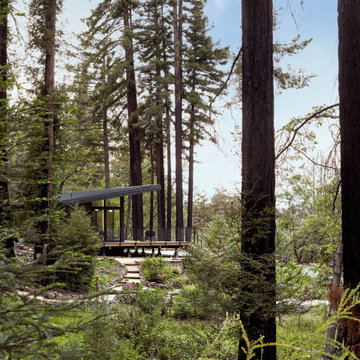
Foto de fachada negra y negra pequeña de una planta con revestimiento de metal, tejado de un solo tendido, microcasa y tejado de metal

The ShopBoxes grew from a homeowner’s wish to craft a small complex of living spaces on a large wooded lot. Smash designed two structures for living and working, each built by the crafty, hands-on homeowner. Balancing a need for modern quality with a human touch, the sharp geometry of the structures contrasts with warmer and handmade materials and finishes, applied directly by the homeowner/builder. The result blends two aesthetics into very dynamic spaces, staked out as individual sculptures in a private park.
Design by Smash Design Build and Owner (private)
Construction by Owner (private)
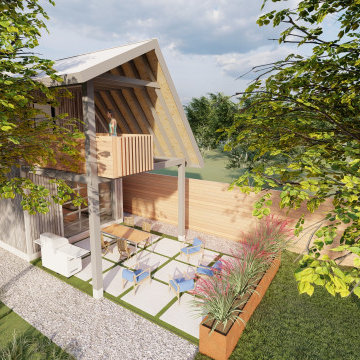
Check out our blog on Vacation Design!
Ejemplo de fachada gris moderna pequeña de dos plantas con revestimientos combinados, tejado a dos aguas, microcasa y tejado de metal
Ejemplo de fachada gris moderna pequeña de dos plantas con revestimientos combinados, tejado a dos aguas, microcasa y tejado de metal

Tiny House Exterior
Photography: Gieves Anderson
Noble Johnson Architects was honored to partner with Huseby Homes to design a Tiny House which was displayed at Nashville botanical garden, Cheekwood, for two weeks in the spring of 2021. It was then auctioned off to benefit the Swan Ball. Although the Tiny House is only 383 square feet, the vaulted space creates an incredibly inviting volume. Its natural light, high end appliances and luxury lighting create a welcoming space.
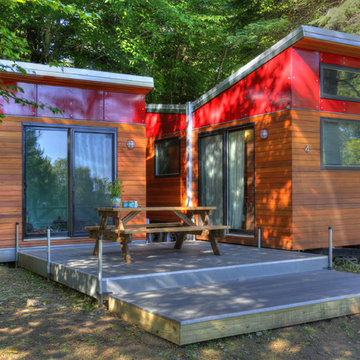
Russell Campaigne
Ejemplo de fachada roja minimalista pequeña de una planta con revestimientos combinados, tejado de un solo tendido y microcasa
Ejemplo de fachada roja minimalista pequeña de una planta con revestimientos combinados, tejado de un solo tendido y microcasa
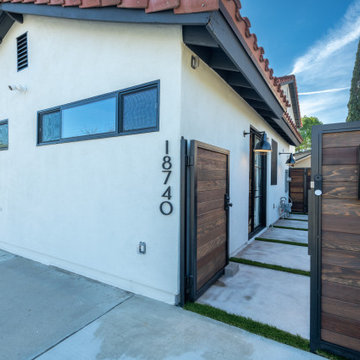
Convert Attached Garage to ADU (Accessory Dwelling Unit)
Diseño de fachada marrón tradicional renovada pequeña de una planta con revestimiento de estuco, tejado a dos aguas, microcasa y tejado de teja de barro
Diseño de fachada marrón tradicional renovada pequeña de una planta con revestimiento de estuco, tejado a dos aguas, microcasa y tejado de teja de barro

In the quite streets of southern Studio city a new, cozy and sub bathed bungalow was designed and built by us.
The white stucco with the blue entrance doors (blue will be a color that resonated throughout the project) work well with the modern sconce lights.
Inside you will find larger than normal kitchen for an ADU due to the smart L-shape design with extra compact appliances.
The roof is vaulted hip roof (4 different slopes rising to the center) with a nice decorative white beam cutting through the space.
The bathroom boasts a large shower and a compact vanity unit.
Everything that a guest or a renter will need in a simple yet well designed and decorated garage conversion.

FineCraft Contractors, Inc.
Harrison Design
Diseño de fachada gris y negra moderna pequeña de dos plantas con revestimiento de estuco, tejado a dos aguas, microcasa y tejado de metal
Diseño de fachada gris y negra moderna pequeña de dos plantas con revestimiento de estuco, tejado a dos aguas, microcasa y tejado de metal

This Accessory Dwelling Unit (ADU) is a Cross Construction Ready-to-Build 2 bed / 1 bath 749 SF design. This classic San Diego Modern Farmhouse style ADU takes advantage of outdoor living while efficiently maximizing the indoor living space. This design is one of Cross Construction’s new line of ready-to-build ADU designs. This ADU has a custom look and is easily customizable to complement your home and style. Contact Cross Construction to learn more.
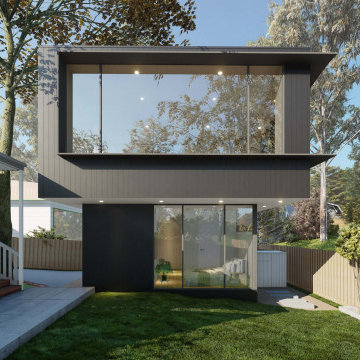
Blackburn North Tiny House
Blackburn North Tiny House. Alteration and Additions to an existing house, a transition from old to new.
Foto de fachada negra moderna pequeña de dos plantas con revestimientos combinados y microcasa
Foto de fachada negra moderna pequeña de dos plantas con revestimientos combinados y microcasa

The compact subdued cabin nestled under a lush second-growth forest overlooking Lake Rosegir. Built over an existing foundation, the new building is just over 800 square feet. Early design discussions focused on creating a compact, structure that was simple, unimposing, and efficient. Hidden in the foliage clad in dark stained cedar, the house welcomes light inside even on the grayest days. A deck sheltered under 100 yr old cedars is a perfect place to watch the water.
Project Team | Lindal Home
Architectural Designer | OTO Design
General Contractor | Love and sons
Photography | Patrick

Arch Studio, Inc. designed a 730 square foot ADU for an artistic couple in Willow Glen, CA. This new small home was designed to nestle under the Oak Tree in the back yard of the main residence.

Ray Schram
Ejemplo de fachada negra contemporánea pequeña de una planta con tejado a cuatro aguas y microcasa
Ejemplo de fachada negra contemporánea pequeña de una planta con tejado a cuatro aguas y microcasa

The kitchen window herb box is one of a number of easily attached accessories. The exterior water spigot delivers both hot and cold water from the unit's on-demand water heater.
Photo by Kate Russell

Diseño de fachada gris y gris tradicional renovada pequeña con revestimiento de madera, microcasa y tejado de metal

The gorgeous Front View of The Catilina. View House Plan THD-5289: https://www.thehousedesigners.com/plan/catilina-1013-5289/

Tiny House Exterior
Photography: Gieves Anderson
Noble Johnson Architects was honored to partner with Huseby Homes to design a Tiny House which was displayed at Nashville botanical garden, Cheekwood, for two weeks in the spring of 2021. It was then auctioned off to benefit the Swan Ball. Although the Tiny House is only 383 square feet, the vaulted space creates an incredibly inviting volume. Its natural light, high end appliances and luxury lighting create a welcoming space.

Exterior of 400 SF ADU. This project boasts a large vaulted living area in a one bed / one bath design.
ADUs can be rented out for additional income, which can help homeowners offset the cost of their mortgage or other expenses.
ADUs can provide extra living space for family members, guests, or renters.
ADUs can increase the value of a home, making it a wise investment.
Spacehouse ADUs are designed to make the most of every square foot, so you can enjoy all the comforts of home in a smaller space.

A new 800 square foot cabin on existing cabin footprint on cliff above Deception Pass Washington
Diseño de fachada azul y marrón marinera pequeña de una planta con revestimiento de madera, tejado a la holandesa, microcasa, tejado de metal y tablilla
Diseño de fachada azul y marrón marinera pequeña de una planta con revestimiento de madera, tejado a la holandesa, microcasa, tejado de metal y tablilla

Erik Bishoff Photography
Ejemplo de fachada gris contemporánea pequeña de una planta con revestimiento de madera, tejado de un solo tendido, tejado de metal y microcasa
Ejemplo de fachada gris contemporánea pequeña de una planta con revestimiento de madera, tejado de un solo tendido, tejado de metal y microcasa
829 ideas para fachadas pequeñas con microcasa
4