829 ideas para fachadas pequeñas con microcasa
Filtrar por
Presupuesto
Ordenar por:Popular hoy
21 - 40 de 829 fotos
Artículo 1 de 3

Ejemplo de fachada verde clásica pequeña de una planta con revestimiento de madera, tejado a dos aguas, tejado de metal y microcasa

New pool house with exposed wood beams, modern flat roof & red cedar siding.
Modelo de fachada marrón contemporánea pequeña de una planta con microcasa, revestimiento de madera, tejado plano, tejado de metal y tablilla
Modelo de fachada marrón contemporánea pequeña de una planta con microcasa, revestimiento de madera, tejado plano, tejado de metal y tablilla
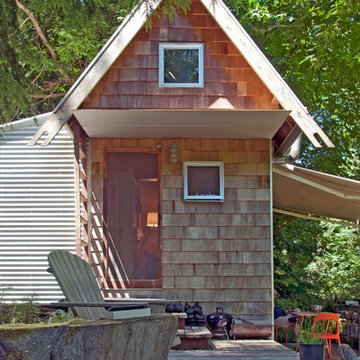
New decks extend the small living spaces on the inside of the cabin to the outdoors.
Photo: Kyle Kinney
Foto de fachada rural pequeña de una planta con revestimiento de madera, tejado a dos aguas y microcasa
Foto de fachada rural pequeña de una planta con revestimiento de madera, tejado a dos aguas y microcasa
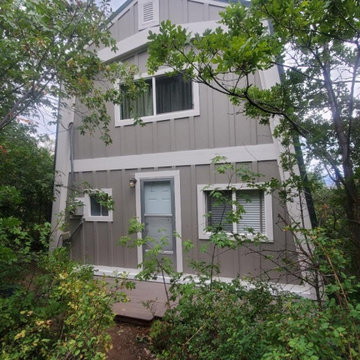
Modelo de fachada pequeña de dos plantas con revestimiento de aglomerado de cemento, microcasa y panel y listón

Diseño de fachada marrón rústica pequeña de dos plantas con revestimiento de madera, tejado a dos aguas y microcasa

Foto de fachada multicolor y roja pequeña de dos plantas con revestimientos combinados, tejado de un solo tendido, microcasa, tejado de metal y tablilla

Took a worn out look on a home that needed a face lift standing between new homes. Kept the look and brought it into the 21st century, yet you can reminisce and feel like your back in the 50:s with todays conveniences.

The gorgeous Front View of The Catilina. View House Plan THD-5289: https://www.thehousedesigners.com/plan/catilina-1013-5289/
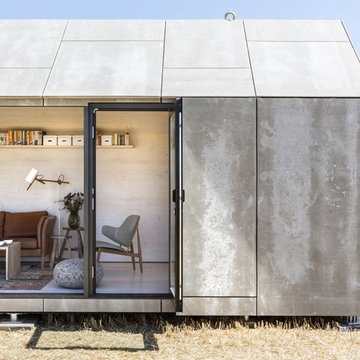
Juan Baraja
Foto de fachada gris contemporánea pequeña de una planta con revestimiento de hormigón, tejado a dos aguas y microcasa
Foto de fachada gris contemporánea pequeña de una planta con revestimiento de hormigón, tejado a dos aguas y microcasa
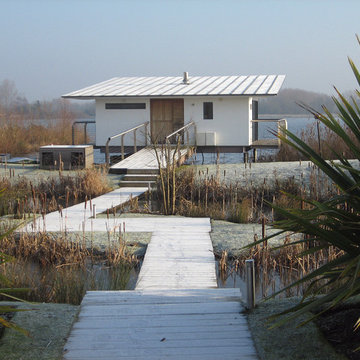
Photographers: Richard Seymour and Mike Ford
Ejemplo de fachada retro pequeña de una planta con tejado de un solo tendido y microcasa
Ejemplo de fachada retro pequeña de una planta con tejado de un solo tendido y microcasa

Patrick Oden
Diseño de fachada roja de estilo de casa de campo pequeña de una planta con tejado de un solo tendido y microcasa
Diseño de fachada roja de estilo de casa de campo pequeña de una planta con tejado de un solo tendido y microcasa

Diseño de fachada gris industrial pequeña de una planta con revestimiento de metal, tejado plano, microcasa, tejado de metal y panel y listón

This Ohana model ATU tiny home is contemporary and sleek, cladded in cedar and metal. The slanted roof and clean straight lines keep this 8x28' tiny home on wheels looking sharp in any location, even enveloped in jungle. Cedar wood siding and metal are the perfect protectant to the elements, which is great because this Ohana model in rainy Pune, Hawaii and also right on the ocean.
A natural mix of wood tones with dark greens and metals keep the theme grounded with an earthiness.
Theres a sliding glass door and also another glass entry door across from it, opening up the center of this otherwise long and narrow runway. The living space is fully equipped with entertainment and comfortable seating with plenty of storage built into the seating. The window nook/ bump-out is also wall-mounted ladder access to the second loft.
The stairs up to the main sleeping loft double as a bookshelf and seamlessly integrate into the very custom kitchen cabinets that house appliances, pull-out pantry, closet space, and drawers (including toe-kick drawers).
A granite countertop slab extends thicker than usual down the front edge and also up the wall and seamlessly cases the windowsill.
The bathroom is clean and polished but not without color! A floating vanity and a floating toilet keep the floor feeling open and created a very easy space to clean! The shower had a glass partition with one side left open- a walk-in shower in a tiny home. The floor is tiled in slate and there are engineered hardwood flooring throughout.

New 2 Story 1,200-square-foot laneway house. The two-bed, two-bath unit had hardwood floors throughout, a washer and dryer; and an open concept living room, dining room and kitchen. This forward thinking secondary building is all Electric, NO natural gas. Heated with air to air heat pumps and supplemental electric baseboard heaters (if needed). Includes future Solar array rough-in and structural built to receive a soil green roof down the road.

Cabin Style ADU
Diseño de fachada verde y marrón rural pequeña de dos plantas con revestimiento de aglomerado de cemento, tejado a dos aguas, microcasa y tejado de teja de madera
Diseño de fachada verde y marrón rural pequeña de dos plantas con revestimiento de aglomerado de cemento, tejado a dos aguas, microcasa y tejado de teja de madera

вечернее освещение фасада
Ejemplo de fachada negra y negra pequeña de una planta con revestimiento de madera, tejado de un solo tendido, microcasa, tejado de metal y tablilla
Ejemplo de fachada negra y negra pequeña de una planta con revestimiento de madera, tejado de un solo tendido, microcasa, tejado de metal y tablilla
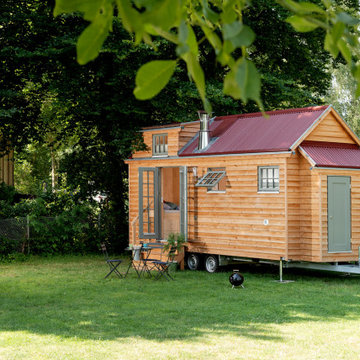
Aus den Hölzern der Region wurde dieses einzigartige „Märchenhaus“ durch einen Fachmann in Einzelanfertigung für Ihr exklusives Urlaubserlebnis gebaut. Stilelemente aus den bekannten Märchen der Gebrüder Grimm, modernes Design verbunden mit Feng Shui und Funktionalität schaffen dieses einzigartige Urlaubs- Refugium.
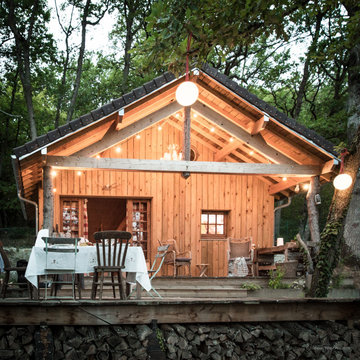
Imagen de fachada negra de estilo de casa de campo pequeña de dos plantas con revestimiento de madera, tejado a dos aguas y microcasa

реконструкция старого дома
Modelo de fachada negra y roja urbana pequeña con revestimiento de estuco, tejado a dos aguas, microcasa, tejado de teja de madera y tablilla
Modelo de fachada negra y roja urbana pequeña con revestimiento de estuco, tejado a dos aguas, microcasa, tejado de teja de madera y tablilla
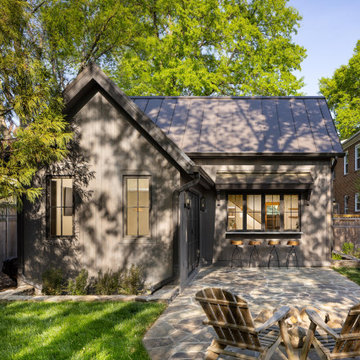
Imagen de fachada gris y gris tradicional renovada pequeña con revestimiento de madera, microcasa y tejado de metal
829 ideas para fachadas pequeñas con microcasa
2