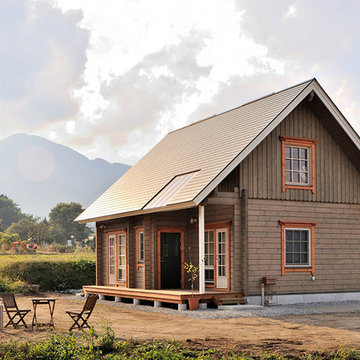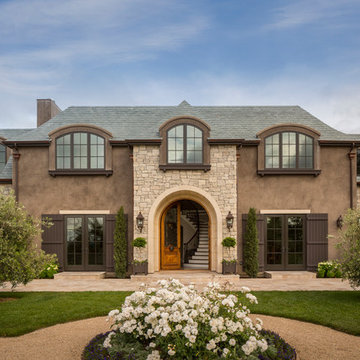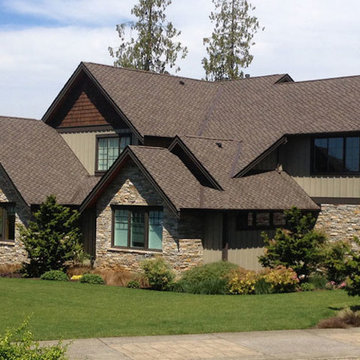61.467 ideas para fachadas negras y marrones
Filtrar por
Presupuesto
Ordenar por:Popular hoy
121 - 140 de 61.467 fotos
Artículo 1 de 3
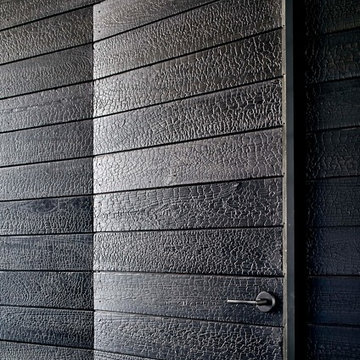
Beautiful textures and grain appears can be achieved with shou sugi.
Foto de fachada de casa negra minimalista con revestimiento de madera
Foto de fachada de casa negra minimalista con revestimiento de madera

Bill Mauzy
Ejemplo de fachada negra actual pequeña de una planta con revestimientos combinados y tejado a dos aguas
Ejemplo de fachada negra actual pequeña de una planta con revestimientos combinados y tejado a dos aguas
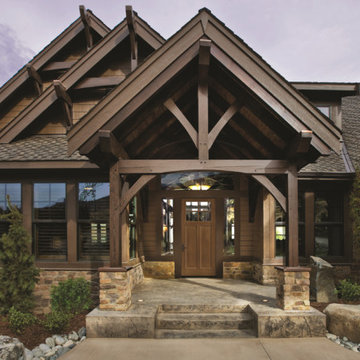
Classic-Craft American Style Collection fiberglass door featuring high-definition vertical Douglas Fir grain and Shaker-style recessed panels. Door features energy-efficient Low-E glass with 4-lite simulated divided lites (SDLs).
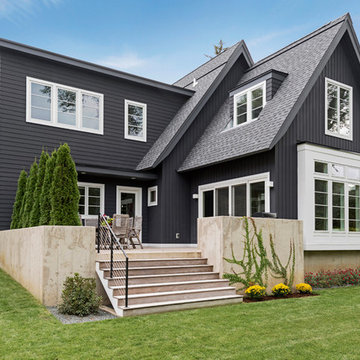
Spacecrafting Photography
Imagen de fachada negra escandinava de tamaño medio de dos plantas con revestimiento de aglomerado de cemento y tejado a dos aguas
Imagen de fachada negra escandinava de tamaño medio de dos plantas con revestimiento de aglomerado de cemento y tejado a dos aguas

Summer Beauty onion surround the stone entry columns while the Hydrangea begin to glow from the landscape lighting. Landscape design by John Algozzini. Photo courtesy of Mike Crews Photography.
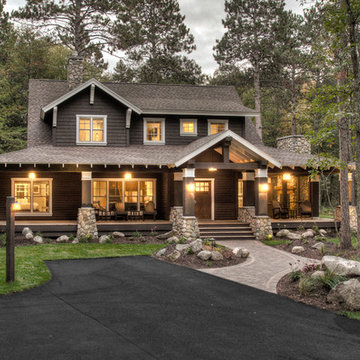
Roadside Exterior
Imagen de fachada marrón rústica de tres plantas con revestimiento de madera
Imagen de fachada marrón rústica de tres plantas con revestimiento de madera
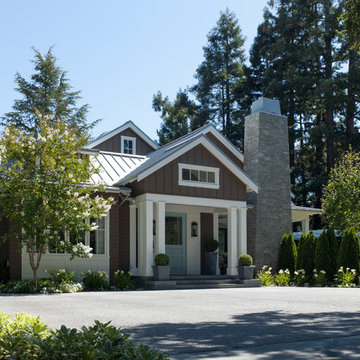
The house was designed as a modern farmhouse with clapboard siding, board and batten detailing and a metal roof. Gables and she dormers bring light into the interior. Crisp white details such as gates and trim work provide contrast with the brown painted exterior.
If you would like to see the full project, please visit us at www.ajohnstonhome.com to see our work and read about our services.

Diseño de fachada marrón rústica grande de dos plantas con revestimientos combinados y tejado a dos aguas
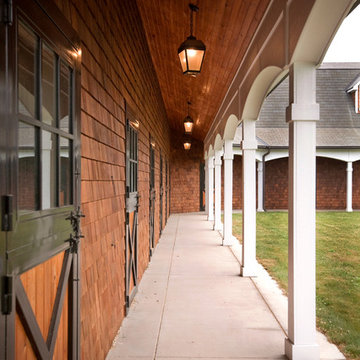
Indoor Riding Arena
Modelo de fachada marrón tradicional extra grande de dos plantas con revestimiento de piedra
Modelo de fachada marrón tradicional extra grande de dos plantas con revestimiento de piedra
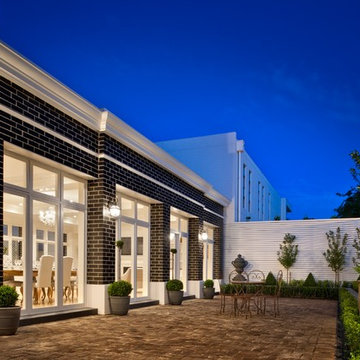
Client: Genworth Homes
Architect/Building Designer: Chris Diamantis
Builder: Genworth Construction
Bricklayer: Holdfast Bricklayers
Bricks Used: Apollo
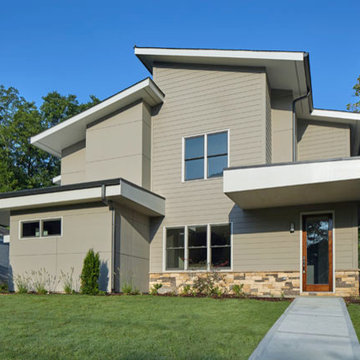
The front exterior of a "duplex style" townhome in the Reynoldstown neighborhood of Atlanta. The exterior consists of Hardiplank, Hardiboard and stone. Designed by Eric Rawlings and built by Epic Development
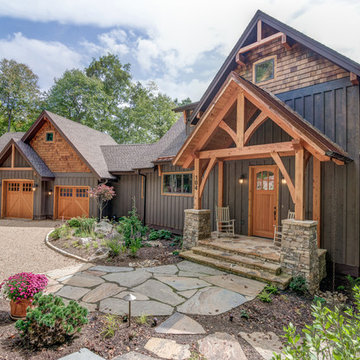
Foto de fachada negra rural de dos plantas con revestimiento de madera y tejado a dos aguas
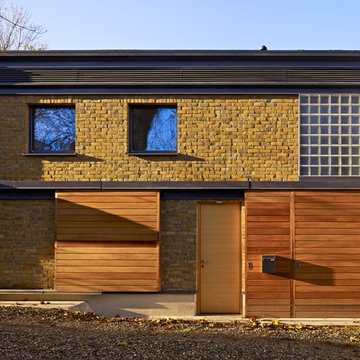
RDA's first certified Passivhaus. This is in a South London Mews at the back of a Grade II listed building. The building used to be a coach house. The aesthetic was to design a house with a slightly industrial feel. The house itself is built with SIPs panels and uses a brick slip cladding system. The client's requested that this house be Passivhaus certified. The house was highly commended at the 2014 greenbuild awards and was shortlisted for the 2014 UK Passivhaus awards. The project is currently being monitored by the University of Kent and the occupiers are very satisfied with its performance which keeps energy bills to a minimum.
Photo by Tim Soar
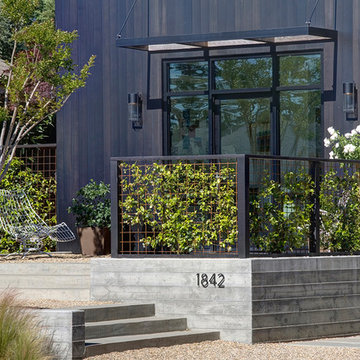
Modelo de fachada negra de estilo de casa de campo grande de dos plantas con revestimientos combinados
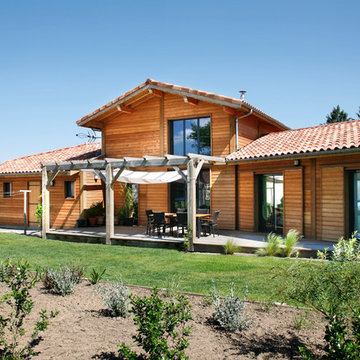
Bun Phannara
Ejemplo de fachada marrón rural de tamaño medio de dos plantas con revestimiento de madera y tejado a dos aguas
Ejemplo de fachada marrón rural de tamaño medio de dos plantas con revestimiento de madera y tejado a dos aguas

The client’s request was quite common - a typical 2800 sf builder home with 3 bedrooms, 2 baths, living space, and den. However, their desire was for this to be “anything but common.” The result is an innovative update on the production home for the modern era, and serves as a direct counterpoint to the neighborhood and its more conventional suburban housing stock, which focus views to the backyard and seeks to nullify the unique qualities and challenges of topography and the natural environment.
The Terraced House cautiously steps down the site’s steep topography, resulting in a more nuanced approach to site development than cutting and filling that is so common in the builder homes of the area. The compact house opens up in very focused views that capture the natural wooded setting, while masking the sounds and views of the directly adjacent roadway. The main living spaces face this major roadway, effectively flipping the typical orientation of a suburban home, and the main entrance pulls visitors up to the second floor and halfway through the site, providing a sense of procession and privacy absent in the typical suburban home.
Clad in a custom rain screen that reflects the wood of the surrounding landscape - while providing a glimpse into the interior tones that are used. The stepping “wood boxes” rest on a series of concrete walls that organize the site, retain the earth, and - in conjunction with the wood veneer panels - provide a subtle organic texture to the composition.
The interior spaces wrap around an interior knuckle that houses public zones and vertical circulation - allowing more private spaces to exist at the edges of the building. The windows get larger and more frequent as they ascend the building, culminating in the upstairs bedrooms that occupy the site like a tree house - giving views in all directions.
The Terraced House imports urban qualities to the suburban neighborhood and seeks to elevate the typical approach to production home construction, while being more in tune with modern family living patterns.
Overview
Elm Grove
Size
2,800 sf
3 bedrooms, 2 bathrooms
Completion Date
September 2014
Services
Architecture, Landscape Architecture
Interior Consultants: Amy Carman Design
Steve Gotter
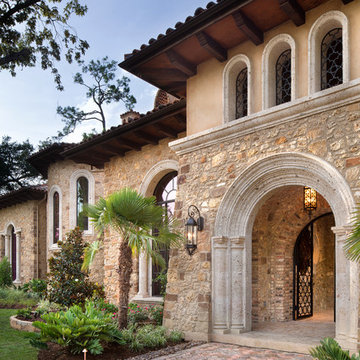
Piston Design
Diseño de fachada marrón mediterránea extra grande de tres plantas con revestimientos combinados
Diseño de fachada marrón mediterránea extra grande de tres plantas con revestimientos combinados
61.467 ideas para fachadas negras y marrones
7
