61.467 ideas para fachadas negras y marrones
Filtrar por
Presupuesto
Ordenar por:Popular hoy
141 - 160 de 61.467 fotos
Artículo 1 de 3
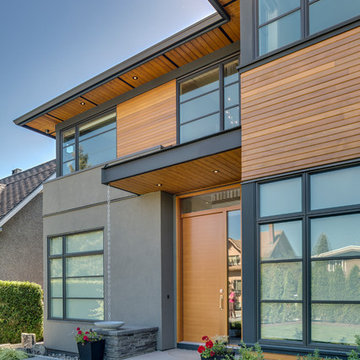
Modelo de fachada marrón clásica renovada de tamaño medio de tres plantas con revestimientos combinados
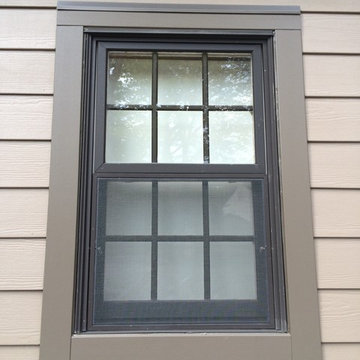
James HardiePlank 7" Exposure Cedarmill (Khaki Brown)
James HardieTrim NT3 (Timberbark)
James Hardie Non-Ventilated Soffits
GAF American Harvest (Golden Harvest)
6" Gutters & Downspouts (Classic Brown)
Leaftech Gutter Guards
AZEK Deck (Kona)
AZEK Lighted Posts & Railings (Kona)
AZEK Rimboards (Sedona)
Clopay Coachmen Garage Doors
Boral TruExterior Trim (Painted to Match Siding & Trim)
Fypon Bracket BKT25X25 (Painted to Match Siding & Trim)
MidAmerican Louvred Shutters (Classic Blue)
Property located in East Hanover, NJ
Work performed by American Home Contractors, Florham Park, NJ
Painting done by Monk's Painting, Chatham, NJ

This prefabricated 1,800 square foot Certified Passive House is designed and built by The Artisans Group, located in the rugged central highlands of Shaw Island, in the San Juan Islands. It is the first Certified Passive House in the San Juans, and the fourth in Washington State. The home was built for $330 per square foot, while construction costs for residential projects in the San Juan market often exceed $600 per square foot. Passive House measures did not increase this projects’ cost of construction.
The clients are retired teachers, and desired a low-maintenance, cost-effective, energy-efficient house in which they could age in place; a restful shelter from clutter, stress and over-stimulation. The circular floor plan centers on the prefabricated pod. Radiating from the pod, cabinetry and a minimum of walls defines functions, with a series of sliding and concealable doors providing flexible privacy to the peripheral spaces. The interior palette consists of wind fallen light maple floors, locally made FSC certified cabinets, stainless steel hardware and neutral tiles in black, gray and white. The exterior materials are painted concrete fiberboard lap siding, Ipe wood slats and galvanized metal. The home sits in stunning contrast to its natural environment with no formal landscaping.
Photo Credit: Art Gray
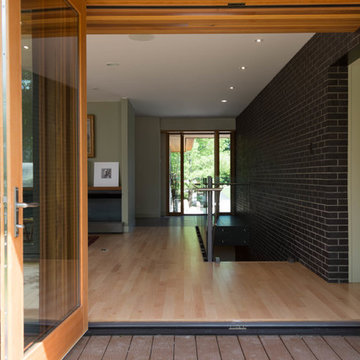
Stephani Buchman
Modelo de fachada negra actual de tamaño medio de una planta con revestimiento de ladrillo y tejado a cuatro aguas
Modelo de fachada negra actual de tamaño medio de una planta con revestimiento de ladrillo y tejado a cuatro aguas
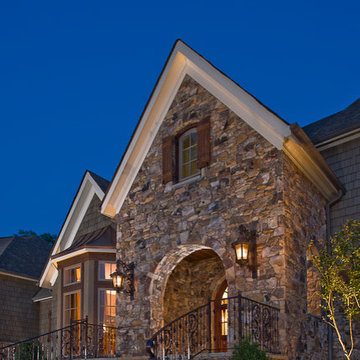
Wall-mount exterior lights with an arched entry and solid mahogany arched door compliment the bay window with copper roof.
Photos taken by Sean Busher [www.seanbusher.com]. Photos owned by Durham Designs & Consulting, LLC.
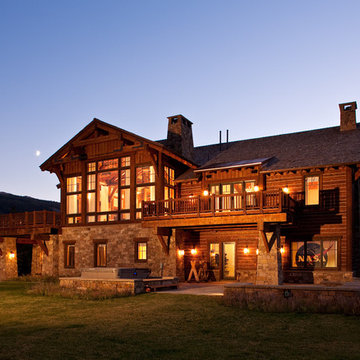
Ski in ski out
Ejemplo de fachada de casa marrón rústica grande de tres plantas con revestimiento de madera, tejado a dos aguas y tejado de teja de madera
Ejemplo de fachada de casa marrón rústica grande de tres plantas con revestimiento de madera, tejado a dos aguas y tejado de teja de madera
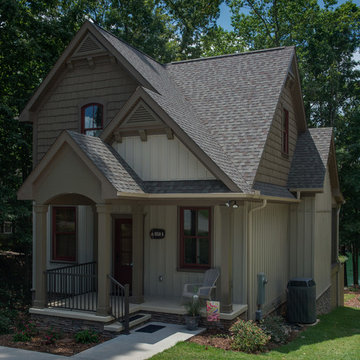
Mark Hoyle
Foto de fachada marrón de estilo americano pequeña de tres plantas con revestimiento de vinilo
Foto de fachada marrón de estilo americano pequeña de tres plantas con revestimiento de vinilo
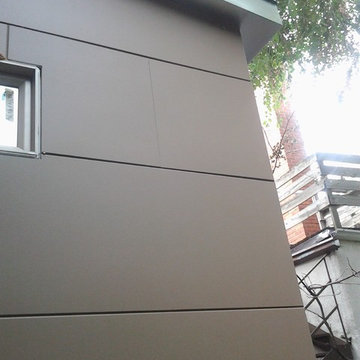
Anne B.
Foto de fachada marrón actual pequeña de una planta con revestimiento de aglomerado de cemento
Foto de fachada marrón actual pequeña de una planta con revestimiento de aglomerado de cemento

Diseño de fachada de casa marrón actual de tamaño medio de dos plantas con revestimiento de madera, tejado de un solo tendido y tejado de metal
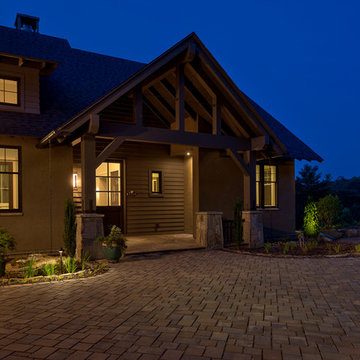
Kevin Meechan - Meechan Architectural Photography
Diseño de fachada de casa marrón de estilo americano grande de dos plantas con revestimientos combinados, tejado a dos aguas y tejado de teja de madera
Diseño de fachada de casa marrón de estilo americano grande de dos plantas con revestimientos combinados, tejado a dos aguas y tejado de teja de madera
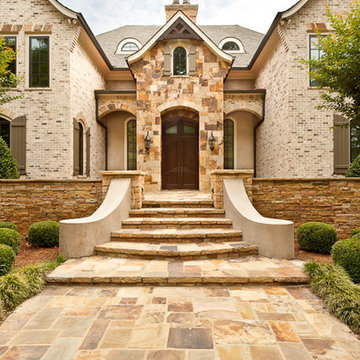
www.venvisio.com
Foto de fachada marrón clásica extra grande de tres plantas con revestimiento de piedra
Foto de fachada marrón clásica extra grande de tres plantas con revestimiento de piedra
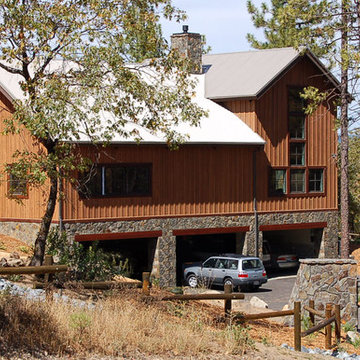
Diseño de fachada marrón campestre de tamaño medio de dos plantas con revestimiento de piedra

Reverse Shed Eichler
This project is part tear-down, part remodel. The original L-shaped plan allowed the living/ dining/ kitchen wing to be completely re-built while retaining the shell of the bedroom wing virtually intact. The rebuilt entertainment wing was enlarged 50% and covered with a low-slope reverse-shed roof sloping from eleven to thirteen feet. The shed roof floats on a continuous glass clerestory with eight foot transom. Cantilevered steel frames support wood roof beams with eaves of up to ten feet. An interior glass clerestory separates the kitchen and livingroom for sound control. A wall-to-wall skylight illuminates the north wall of the kitchen/family room. New additions at the back of the house add several “sliding” wall planes, where interior walls continue past full-height windows to the exterior, complimenting the typical Eichler indoor-outdoor ceiling and floor planes. The existing bedroom wing has been re-configured on the interior, changing three small bedrooms into two larger ones, and adding a guest suite in part of the original garage. A previous den addition provided the perfect spot for a large master ensuite bath and walk-in closet. Natural materials predominate, with fir ceilings, limestone veneer fireplace walls, anigre veneer cabinets, fir sliding windows and interior doors, bamboo floors, and concrete patios and walks. Landscape design by Bernard Trainor: www.bernardtrainor.com (see “Concrete Jungle” in April 2014 edition of Dwell magazine). Microsoft Media Center installation of the Year, 2008: www.cybermanor.com/ultimate_install.html (automated shades, radiant heating system, and lights, as well as security & sound).
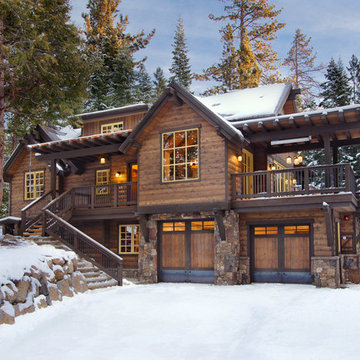
Tahoe Real Estate Photography
Imagen de fachada marrón rural de tamaño medio de tres plantas con revestimiento de madera
Imagen de fachada marrón rural de tamaño medio de tres plantas con revestimiento de madera
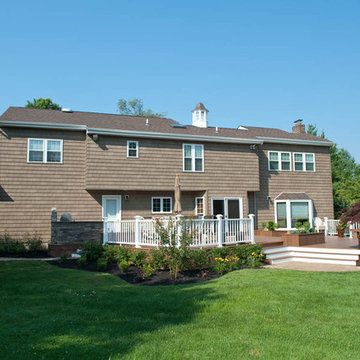
Nick Ryan
Ejemplo de fachada marrón actual extra grande de dos plantas con revestimiento de madera y tejado a la holandesa
Ejemplo de fachada marrón actual extra grande de dos plantas con revestimiento de madera y tejado a la holandesa
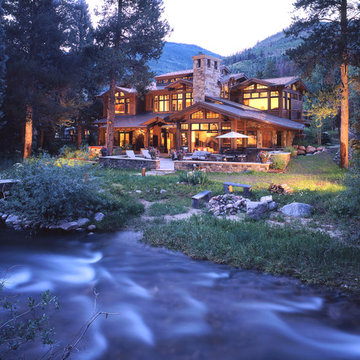
Diseño de fachada de casa marrón contemporánea grande de tres plantas con revestimiento de madera y tejado a dos aguas
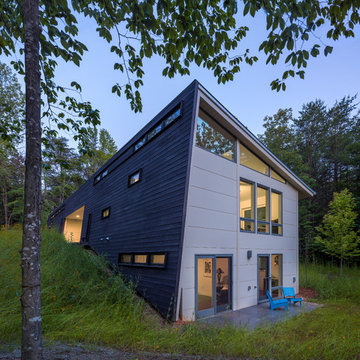
Canted wall and sloped roof bring interest to the otherwise simple volumes. Photo: Prakash Patel
Ejemplo de fachada marrón minimalista pequeña de dos plantas con revestimiento de madera
Ejemplo de fachada marrón minimalista pequeña de dos plantas con revestimiento de madera
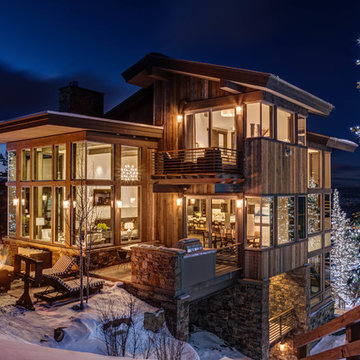
Architecture by: Think Architecture
Interior Design by: Denton House
Construction by: Magleby Construction Photos by: Alan Blakley
Foto de fachada de casa marrón rústica grande de tres plantas con revestimiento de madera, tejado a dos aguas y tejado de metal
Foto de fachada de casa marrón rústica grande de tres plantas con revestimiento de madera, tejado a dos aguas y tejado de metal
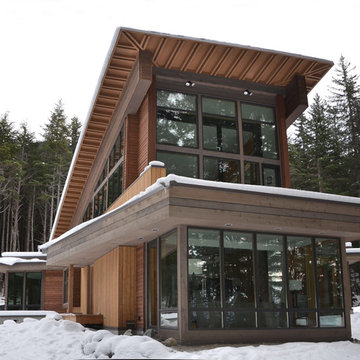
Nicholas Moriarty Interiors
Ejemplo de fachada marrón actual grande de dos plantas con revestimiento de madera
Ejemplo de fachada marrón actual grande de dos plantas con revestimiento de madera
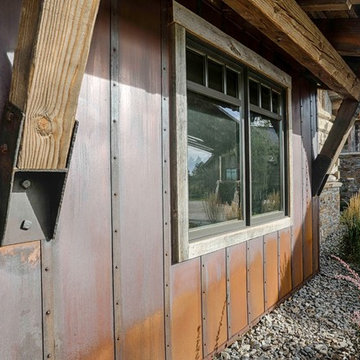
Steve Reffey Photography
Ejemplo de fachada de casa marrón rural con revestimiento de metal y tejado de metal
Ejemplo de fachada de casa marrón rural con revestimiento de metal y tejado de metal
61.467 ideas para fachadas negras y marrones
8