61.467 ideas para fachadas negras y marrones
Filtrar por
Presupuesto
Ordenar por:Popular hoy
41 - 60 de 61.467 fotos
Artículo 1 de 3
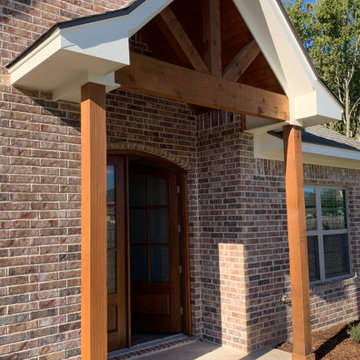
Diseño de fachada de casa marrón contemporánea de tamaño medio de una planta con revestimiento de ladrillo, tejado a dos aguas y tejado de teja de madera
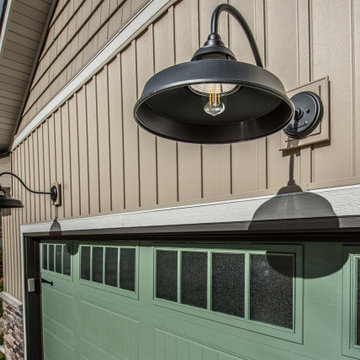
The entire house is grounded with new stone masonry wrapping the front porch and garage.
Foto de fachada de casa marrón de estilo de casa de campo de tamaño medio de una planta con revestimiento de vinilo, tejado a dos aguas y tejado de teja de madera
Foto de fachada de casa marrón de estilo de casa de campo de tamaño medio de una planta con revestimiento de vinilo, tejado a dos aguas y tejado de teja de madera
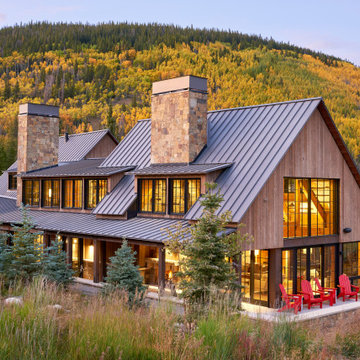
Modelo de fachada de casa marrón rural de dos plantas con revestimiento de madera, tejado a dos aguas y tejado de metal
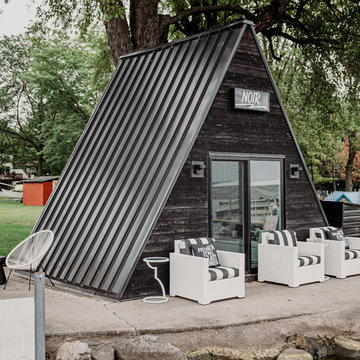
Product: Charwood™ siding and trim in cedar wood in midnight color Product Use: 1x6 shiplap with 1x4, 1x6 and 1x8 square edge trimCharwood™ is a Japanese style of charred wood called Shou-Sugi-Ban, a process of finishing wood that dates back hundreds of years. Montana Timber Products heavy charring brought a unique texture for this modern style project. Customers enjoy the flexibility and extensive line of products available at Montana Timber Products in douglas fir or cedar. Each order is customized to meet the needs of the project with mill direct pricing, quick delivery and exceptional quality. To get a quote or more information call 406-215-4961

MAKING A STATEMENT sited on EXPANSIVE Nichols Hills lot. Worth the wait...STUNNING MASTERPIECE by Sudderth Design. ULTIMATE in LUXURY features oak hardwoods throughout, HIGH STYLE quartz and marble counters, catering kitchen, Statement gas fireplace, wine room, floor to ceiling windows, cutting-edge fixtures, ample storage, and more! Living space was made to entertain. Kitchen adjacent to spacious living leaves nothing missed...built in hutch, Top of the line appliances, pantry wall, & spacious island. Sliding doors lead to outdoor oasis. Private outdoor space complete w/pool, kitchen, fireplace, huge covered patio, & bath. Sudderth hits it home w/the master suite. Forward thinking master bedroom is simply SEXY! EXPERIENCE the master bath w/HUGE walk-in closet, built-ins galore, & laundry. Well thought out 2nd level features: OVERSIZED game room, 2 bed, 2bth, 1 half bth, Large walk-in heated & cooled storage, & laundry. A HOME WORTH DREAMING ABOUT.

Design and innovation are taken to new levels in this new showhome fresh from David Reid Homes Wanaka and Central Otago.
The range of new features and technologies in this home include: a custom designed dining table (slotted into the kitchen island); electric opening kitchen drawers & cupboard doors; hall & cupboard sensor lighting; automatic skylights with closing rain sensors and a stunning selection of interior materials (including polished concrete flooring, aluminium joinery, natural wood & raw steel).
The home is well insulated and thermally efficient, with Low-E Max glazing, a 3-kilowatt solar system, gas reticulated hot water, separate air to air heat pump and underfloor heating throughout, including the garage.
Complete with Japanese-inspired landscaping and stunning mountain views, this showhome is a stunning example of well executed, considered design that breaks with tradition.
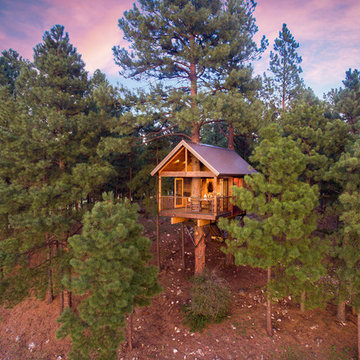
Jirsa Construction
Nick Laessig Photography
Foto de fachada de casa marrón rústica de una planta con revestimiento de madera, tejado a dos aguas y tejado de metal
Foto de fachada de casa marrón rústica de una planta con revestimiento de madera, tejado a dos aguas y tejado de metal

Imagen de fachada de casa negra moderna grande de dos plantas con revestimiento de estuco, tejado plano y techo verde
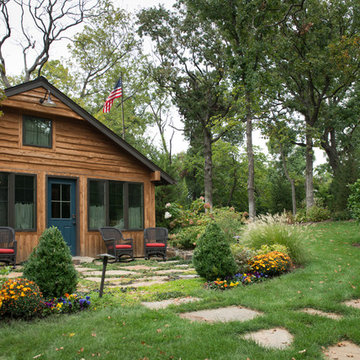
Imagen de fachada de casa marrón rústica con revestimiento de madera y tejado a dos aguas
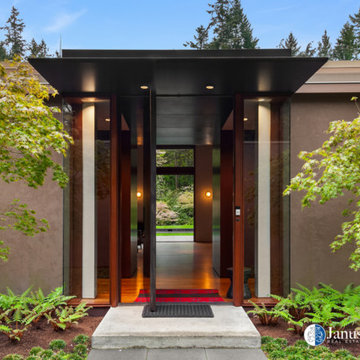
The front door of a Tom Kundig designed home, featuring steel pivot door.
Diseño de fachada de casa marrón minimalista grande de una planta con revestimiento de estuco
Diseño de fachada de casa marrón minimalista grande de una planta con revestimiento de estuco
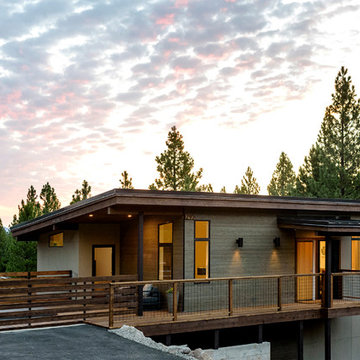
Architect: Grouparchitect
Modular Builder: Method Homes
General Contractor: Mark Tanner Construction
Photography: Candice Nyando Photography
Modelo de fachada de casa marrón minimalista de tamaño medio de una planta con revestimiento de madera, tejado de un solo tendido y tejado de metal
Modelo de fachada de casa marrón minimalista de tamaño medio de una planta con revestimiento de madera, tejado de un solo tendido y tejado de metal
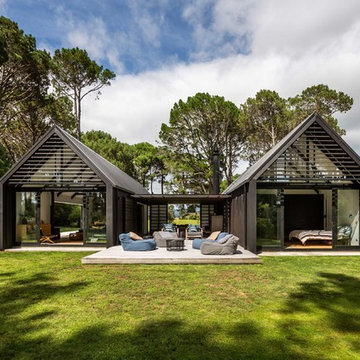
Modelo de fachada de casa negra actual de una planta con tejado a dos aguas y tejado de metal

The cottage is snug against tandem parking and the cedar grove to the west, leaving a generous yard. Careful consideration of window openings between the two houses maintains privacy for each. Weathering steel panels will patina to rich oranges and browns.

Imagen de fachada de casa marrón minimalista de tamaño medio de una planta con revestimiento de madera, tejado a dos aguas y tejado de metal

Foto de fachada de casa marrón rural de dos plantas con revestimientos combinados y tejado de un solo tendido
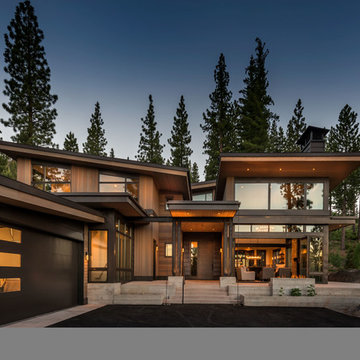
Kelly and Stone Architects
Imagen de fachada de casa marrón rural de dos plantas con revestimiento de madera y tejado de un solo tendido
Imagen de fachada de casa marrón rural de dos plantas con revestimiento de madera y tejado de un solo tendido
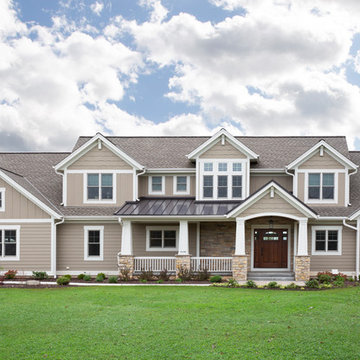
Custom designed 2 story home with first floor Master Suite. A welcoming covered and barrel vaulted porch invites you into this open concept home. Weathered Wood shingles. Pebblestone Clay siding, Jericho stone and white trim combine the look of this Mequon home. (Ryan Hainey)
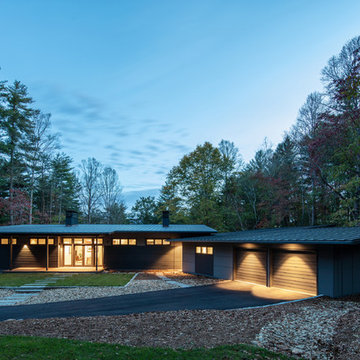
Photography by Keith Isaacs
Imagen de fachada de casa negra retro de tamaño medio de dos plantas con revestimiento de madera, tejado plano y tejado de metal
Imagen de fachada de casa negra retro de tamaño medio de dos plantas con revestimiento de madera, tejado plano y tejado de metal
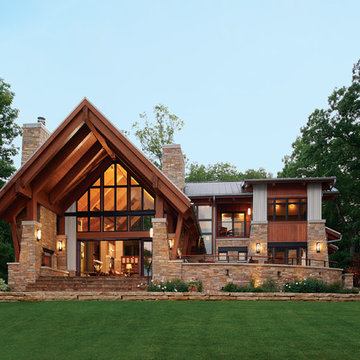
Enjoy the mountain air and the spectacular view through the lens of these fully custom iron doors and windows.
Diseño de fachada de casa marrón rural extra grande de dos plantas con revestimientos combinados, tejado a dos aguas y tejado de metal
Diseño de fachada de casa marrón rural extra grande de dos plantas con revestimientos combinados, tejado a dos aguas y tejado de metal

Ejemplo de fachada de casa marrón actual extra grande de dos plantas con revestimientos combinados y tejado plano
61.467 ideas para fachadas negras y marrones
3