2.372 ideas para fachadas grises y negras
Filtrar por
Presupuesto
Ordenar por:Popular hoy
1 - 20 de 2372 fotos
Artículo 1 de 3
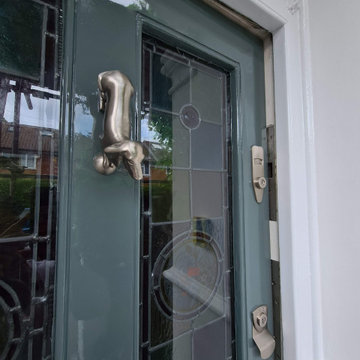
Full front exterior restoration, from windows to door !! With all dust free sanding system, hand painted High Gloss Front door by www.midecor.co.uk
Imagen de fachada de casa pareada gris y negra tradicional de tamaño medio de dos plantas con revestimiento de ladrillo, tejado a dos aguas y tejado de teja de barro
Imagen de fachada de casa pareada gris y negra tradicional de tamaño medio de dos plantas con revestimiento de ladrillo, tejado a dos aguas y tejado de teja de barro
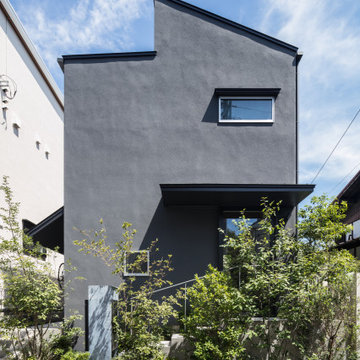
道路側から見た外観。モルタルの外壁はグレーに塗装された。いろいろな種類の植栽が道路との間に植えられた。
Imagen de fachada de casa gris y negra de dos plantas con tejado de metal
Imagen de fachada de casa gris y negra de dos plantas con tejado de metal
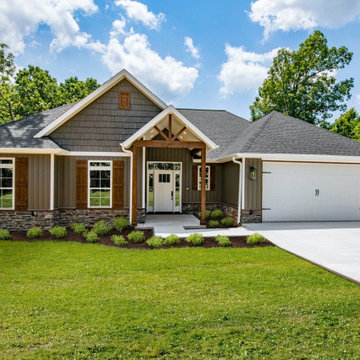
This one story, Craftsman home has a thoughtful floor plan and lives in a big way. With less than 2000 square feet, it has three bedrooms (or one bedroom could double as an office), two full baths, a large great room, a L-shaped kitchen with an island adjacent to a large, walk-in pantry and dining area. The covered deck/patio opens from the dining area and also leads to the uncovered grilling deck/patio. Ceilings throughout are nine-feet high, except in the great room where the ceiling is 10-feet high or can be vaulted.
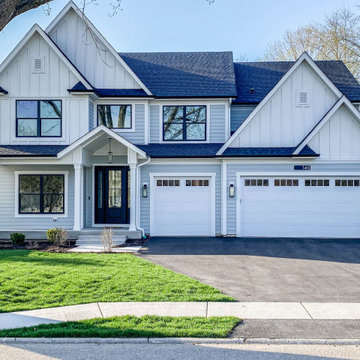
Modelo de fachada de casa gris y negra de estilo de casa de campo de tamaño medio de dos plantas con revestimiento de aglomerado de cemento, tejado de teja de madera y panel y listón

Front view
Ejemplo de fachada de casa gris y negra clásica renovada de tamaño medio de dos plantas con revestimientos combinados, tejado a dos aguas, tejado de teja de madera y tablilla
Ejemplo de fachada de casa gris y negra clásica renovada de tamaño medio de dos plantas con revestimientos combinados, tejado a dos aguas, tejado de teja de madera y tablilla

This 1970s ranch home in South East Denver was roasting in the summer and freezing in the winter. It was also time to replace the wood composite siding throughout the home. Since Colorado Siding Repair was planning to remove and replace all the siding, we proposed that we install OSB underlayment and insulation under the new siding to improve it’s heating and cooling throughout the year.
After we addressed the insulation of their home, we installed James Hardie ColorPlus® fiber cement siding in Grey Slate with Arctic White trim. James Hardie offers ColorPlus® Board & Batten. We installed Board & Batten in the front of the home and Cedarmill HardiPlank® in the back of the home. Fiber cement siding also helps improve the insulative value of any home because of the quality of the product and how durable it is against Colorado’s harsh climate.
We also installed James Hardie beaded porch panel for the ceiling above the front porch to complete this home exterior make over. We think that this 1970s ranch home looks like a dream now with the full exterior remodel. What do you think?
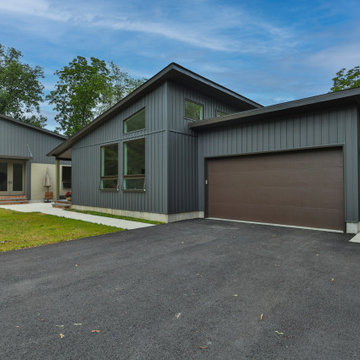
Imagen de fachada de casa gris y negra moderna grande de una planta con revestimiento de vinilo, tejado de teja de madera y panel y listón

Weather House is a bespoke home for a young, nature-loving family on a quintessentially compact Northcote block.
Our clients Claire and Brent cherished the character of their century-old worker's cottage but required more considered space and flexibility in their home. Claire and Brent are camping enthusiasts, and in response their house is a love letter to the outdoors: a rich, durable environment infused with the grounded ambience of being in nature.
From the street, the dark cladding of the sensitive rear extension echoes the existing cottage!s roofline, becoming a subtle shadow of the original house in both form and tone. As you move through the home, the double-height extension invites the climate and native landscaping inside at every turn. The light-bathed lounge, dining room and kitchen are anchored around, and seamlessly connected to, a versatile outdoor living area. A double-sided fireplace embedded into the house’s rear wall brings warmth and ambience to the lounge, and inspires a campfire atmosphere in the back yard.
Championing tactility and durability, the material palette features polished concrete floors, blackbutt timber joinery and concrete brick walls. Peach and sage tones are employed as accents throughout the lower level, and amplified upstairs where sage forms the tonal base for the moody main bedroom. An adjacent private deck creates an additional tether to the outdoors, and houses planters and trellises that will decorate the home’s exterior with greenery.
From the tactile and textured finishes of the interior to the surrounding Australian native garden that you just want to touch, the house encapsulates the feeling of being part of the outdoors; like Claire and Brent are camping at home. It is a tribute to Mother Nature, Weather House’s muse.

The Sunalta New Home Build features 2,103 sq ft with 3 bedrooms, 2.5 bathroom and a two-car garage.
Imagen de fachada de casa gris y negra minimalista de tamaño medio de dos plantas con revestimiento de vinilo, techo de mariposa, tejado de teja de madera y tablilla
Imagen de fachada de casa gris y negra minimalista de tamaño medio de dos plantas con revestimiento de vinilo, techo de mariposa, tejado de teja de madera y tablilla

Beautiful Custom Ranch with gray vinyl shakes and clapboard siding.
Imagen de fachada de casa gris y negra de estilo americano de tamaño medio de una planta con revestimiento de vinilo, tejado a dos aguas, tejado de teja de madera y teja
Imagen de fachada de casa gris y negra de estilo americano de tamaño medio de una planta con revestimiento de vinilo, tejado a dos aguas, tejado de teja de madera y teja
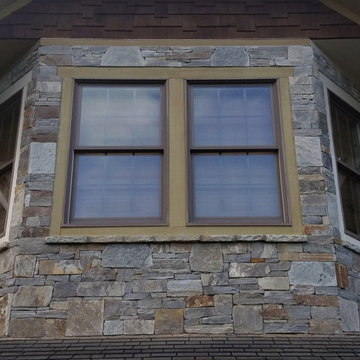
This beautiful exterior is made with a one-of-a-kind custom blend of Augusta and Bayside natural thin stone veneer from the Quarry Mill. Augusta is a grey and earth tone real stone veneer in the ledgestone style. The thin stone is a blend of split face and bedface pieces excavated from a single quarry. The split face pieces are the gray interior part of the stone, whereas, the browns and tan pieces come from the bedface that has been exposed to the elements for millenia. Augusta falls into the ledgestone style due to the smaller heights of the individual pieces. Although it makes for a more labor-intensive installation, Augusta looks wonderful with a drystack tight fit installation. The stone showcases the right balance of subtle color variation to look visually appealing but not overwhelming or busy.

Ejemplo de fachada de casa gris y negra asiática grande de una planta con revestimientos combinados, tejado de teja de madera y escaleras

Lake Home with modern timber and steel elements.
Diseño de fachada de casa gris y negra costera de tamaño medio de dos plantas con revestimiento de aglomerado de cemento, tejado a dos aguas, tejado de teja de madera y tablilla
Diseño de fachada de casa gris y negra costera de tamaño medio de dos plantas con revestimiento de aglomerado de cemento, tejado a dos aguas, tejado de teja de madera y tablilla

Evolved in the heart of the San Juan Mountains, this Colorado Contemporary home features a blend of materials to complement the surrounding landscape. This home triggered a blast into a quartz geode vein which inspired a classy chic style interior and clever use of exterior materials. These include flat rusted siding to bring out the copper veins, Cedar Creek Cascade thin stone veneer speaks to the surrounding cliffs, Stucco with a finish of Moondust, and rough cedar fine line shiplap for a natural yet minimal siding accent. Its dramatic yet tasteful interiors, of exposed raw structural steel, Calacatta Classique Quartz waterfall countertops, hexagon tile designs, gold trim accents all the way down to the gold tile grout, reflects the Chic Colorado while providing cozy and intimate spaces throughout.

Imagen de fachada de casa gris y negra actual grande de dos plantas con revestimiento de madera, tejado a dos aguas, tejado de teja de madera y tablilla

Foto de fachada de casa gris y negra campestre de tamaño medio de dos plantas con revestimiento de vinilo, tejado a cuatro aguas, tejado de teja de madera y panel y listón

Ejemplo de fachada de casa gris y negra de estilo de casa de campo de dos plantas con revestimiento de aglomerado de cemento, tejado a dos aguas, tejado de teja de madera y panel y listón

Exterior addition to front elevation to an existing ranch style home.
Foto de fachada de casa gris y negra contemporánea de tamaño medio de una planta con revestimientos combinados, tejado a dos aguas y tejado de teja de madera
Foto de fachada de casa gris y negra contemporánea de tamaño medio de una planta con revestimientos combinados, tejado a dos aguas y tejado de teja de madera

Diseño de fachada de casa gris y negra contemporánea grande de tres plantas con revestimientos combinados, tejado a dos aguas, tejado de teja de madera y panel y listón

Second story addition onto an older brick ranch.
Ejemplo de fachada de casa gris y negra retro de tamaño medio de dos plantas con revestimientos combinados, tejado a dos aguas, tejado de teja de madera y panel y listón
Ejemplo de fachada de casa gris y negra retro de tamaño medio de dos plantas con revestimientos combinados, tejado a dos aguas, tejado de teja de madera y panel y listón
2.372 ideas para fachadas grises y negras
1