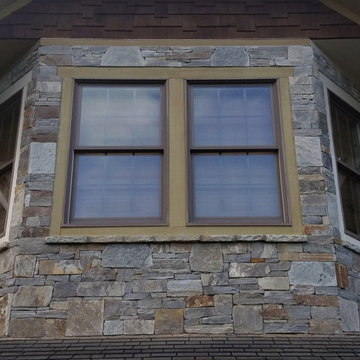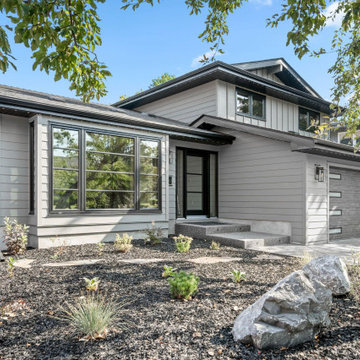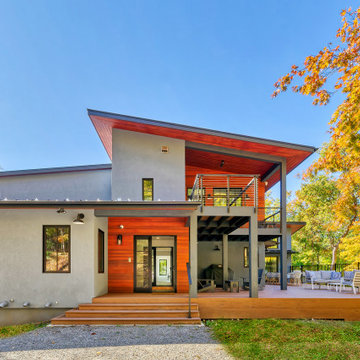2.374 ideas para fachadas grises y negras
Filtrar por
Presupuesto
Ordenar por:Popular hoy
21 - 40 de 2374 fotos
Artículo 1 de 3

The Sunalta New Home Build features 2,103 sq ft with 3 bedrooms, 2.5 bathroom and a two-car garage.
Imagen de fachada de casa gris y negra minimalista de tamaño medio de dos plantas con revestimiento de vinilo, techo de mariposa, tejado de teja de madera y tablilla
Imagen de fachada de casa gris y negra minimalista de tamaño medio de dos plantas con revestimiento de vinilo, techo de mariposa, tejado de teja de madera y tablilla

Beautiful Custom Ranch with gray vinyl shakes and clapboard siding.
Imagen de fachada de casa gris y negra de estilo americano de tamaño medio de una planta con revestimiento de vinilo, tejado a dos aguas, tejado de teja de madera y teja
Imagen de fachada de casa gris y negra de estilo americano de tamaño medio de una planta con revestimiento de vinilo, tejado a dos aguas, tejado de teja de madera y teja

This beautiful exterior is made with a one-of-a-kind custom blend of Augusta and Bayside natural thin stone veneer from the Quarry Mill. Augusta is a grey and earth tone real stone veneer in the ledgestone style. The thin stone is a blend of split face and bedface pieces excavated from a single quarry. The split face pieces are the gray interior part of the stone, whereas, the browns and tan pieces come from the bedface that has been exposed to the elements for millenia. Augusta falls into the ledgestone style due to the smaller heights of the individual pieces. Although it makes for a more labor-intensive installation, Augusta looks wonderful with a drystack tight fit installation. The stone showcases the right balance of subtle color variation to look visually appealing but not overwhelming or busy.

Ejemplo de fachada de casa gris y negra asiática grande de una planta con revestimientos combinados, tejado de teja de madera y escaleras

Lake Home with modern timber and steel elements.
Diseño de fachada de casa gris y negra costera de tamaño medio de dos plantas con revestimiento de aglomerado de cemento, tejado a dos aguas, tejado de teja de madera y tablilla
Diseño de fachada de casa gris y negra costera de tamaño medio de dos plantas con revestimiento de aglomerado de cemento, tejado a dos aguas, tejado de teja de madera y tablilla

Evolved in the heart of the San Juan Mountains, this Colorado Contemporary home features a blend of materials to complement the surrounding landscape. This home triggered a blast into a quartz geode vein which inspired a classy chic style interior and clever use of exterior materials. These include flat rusted siding to bring out the copper veins, Cedar Creek Cascade thin stone veneer speaks to the surrounding cliffs, Stucco with a finish of Moondust, and rough cedar fine line shiplap for a natural yet minimal siding accent. Its dramatic yet tasteful interiors, of exposed raw structural steel, Calacatta Classique Quartz waterfall countertops, hexagon tile designs, gold trim accents all the way down to the gold tile grout, reflects the Chic Colorado while providing cozy and intimate spaces throughout.

Imagen de fachada de casa gris y negra actual grande de dos plantas con revestimiento de madera, tejado a dos aguas, tejado de teja de madera y tablilla

Foto de fachada de casa gris y negra campestre de tamaño medio de dos plantas con revestimiento de vinilo, tejado a cuatro aguas, tejado de teja de madera y panel y listón

Ejemplo de fachada de casa gris y negra de estilo de casa de campo de dos plantas con revestimiento de aglomerado de cemento, tejado a dos aguas, tejado de teja de madera y panel y listón

Exterior addition to front elevation to an existing ranch style home.
Foto de fachada de casa gris y negra contemporánea de tamaño medio de una planta con revestimientos combinados, tejado a dos aguas y tejado de teja de madera
Foto de fachada de casa gris y negra contemporánea de tamaño medio de una planta con revestimientos combinados, tejado a dos aguas y tejado de teja de madera

Diseño de fachada de casa gris y negra contemporánea grande de tres plantas con revestimientos combinados, tejado a dos aguas, tejado de teja de madera y panel y listón

Second story addition onto an older brick ranch.
Ejemplo de fachada de casa gris y negra retro de tamaño medio de dos plantas con revestimientos combinados, tejado a dos aguas, tejado de teja de madera y panel y listón
Ejemplo de fachada de casa gris y negra retro de tamaño medio de dos plantas con revestimientos combinados, tejado a dos aguas, tejado de teja de madera y panel y listón

Check out this incredible backyard space. A complete outdoor kitchen and dining space made perfect for entertainment. This backyard is a private outdoor escape with three separate areas of living. Trees around enclose the yard and we custom selected a beautiful fountain centrepiece.

Foto de fachada de casa gris y negra escandinava extra grande de dos plantas con revestimientos combinados, tejado a dos aguas y tejado de varios materiales

Designed around the sunset downtown views from the living room with open-concept living, the split-level layout provides gracious spaces for entertaining, and privacy for family members to pursue distinct pursuits.

Modelo de fachada de casa gris y negra campestre grande de una planta con revestimiento de madera, tejado a dos aguas, tejado de varios materiales y panel y listón

Interior Design :
ZWADA home Interiors & Design
Architectural Design :
Bronson Design
Builder:
Kellton Contracting Ltd.
Photography:
Paul Grdina

Our clients wanted to add on to their 1950's ranch house, but weren't sure whether to go up or out. We convinced them to go out, adding a Primary Suite addition with bathroom, walk-in closet, and spacious Bedroom with vaulted ceiling. To connect the addition with the main house, we provided plenty of light and a built-in bookshelf with detailed pendant at the end of the hall. The clients' style was decidedly peaceful, so we created a wet-room with green glass tile, a door to a small private garden, and a large fir slider door from the bedroom to a spacious deck. We also used Yakisugi siding on the exterior, adding depth and warmth to the addition. Our clients love using the tub while looking out on their private paradise!

Modelo de fachada gris y negra actual de dos plantas con tejado de teja de madera y panel y listón

Imagen de fachada de casa gris y negra de tamaño medio de dos plantas con revestimiento de estuco, tejado de un solo tendido y tejado de metal
2.374 ideas para fachadas grises y negras
2