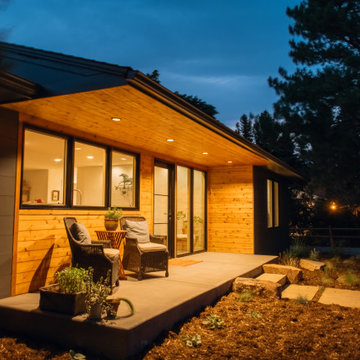307 ideas para fachadas negras retro
Filtrar por
Presupuesto
Ordenar por:Popular hoy
21 - 40 de 307 fotos
Artículo 1 de 3
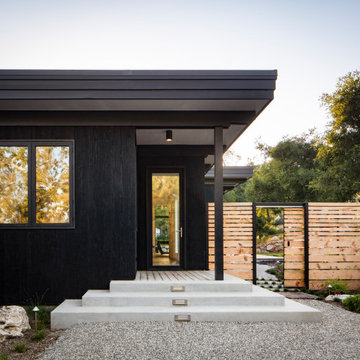
Ejemplo de fachada de casa negra vintage de tamaño medio de una planta con tejado plano

Ejemplo de fachada de casa negra y gris vintage grande de tres plantas con revestimiento de metal, tejado a dos aguas y tejado de teja de madera
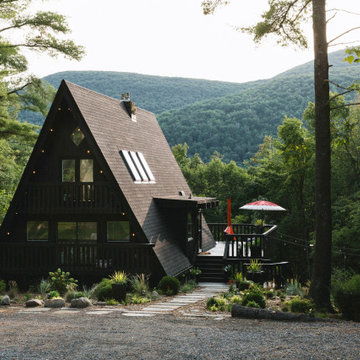
Thinking outside the box
Perched on a hilltop in the Catskills, this sleek 1960s A-frame is right at home among pointed firs and
mountain peaks.
An unfussy, but elegant design with modern shapes, furnishings, and material finishes both softens and enhances the home’s architecture and natural surroundings, bringing light and airiness to every room.
A clever peekaboo aesthetic enlivens many of the home’s new design elements―invisible touches of lucite, accented brass surfaces, oversized mirrors, and windows and glass partitions in the spa bathrooms, which give you all the comfort of a high-end hotel, and the feeling that you’re showering in nature.
Downstairs ample seating and a wet bar―a nod to your parents’ 70s basement―make a perfect space for entertaining. Step outside onto the spacious deck, fire up the grill, and enjoy the gorgeous mountain views.
Stonework, scattered like breadcrumbs around the 5-acre property, leads you to several lounging nooks, where you can stretch out with a book or take a soak in the hot tub.
Every thoughtful detail adds softness and magic to this forest home.
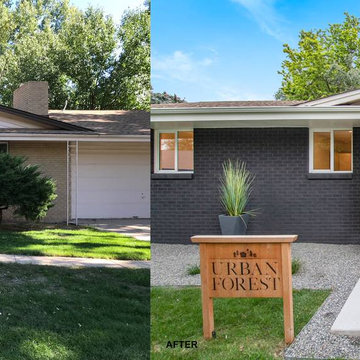
Foto de fachada de casa negra vintage de tamaño medio de dos plantas con revestimiento de ladrillo, tejado a dos aguas y tejado de teja de madera
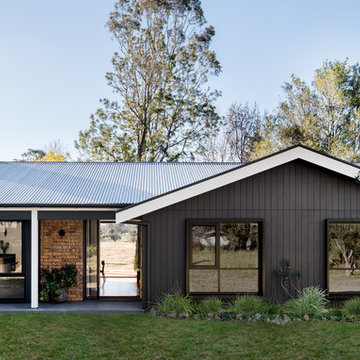
Photographer: Mitchell Fong
Ejemplo de fachada de casa negra vintage grande de una planta con revestimientos combinados, tejado a dos aguas y tejado de metal
Ejemplo de fachada de casa negra vintage grande de una planta con revestimientos combinados, tejado a dos aguas y tejado de metal
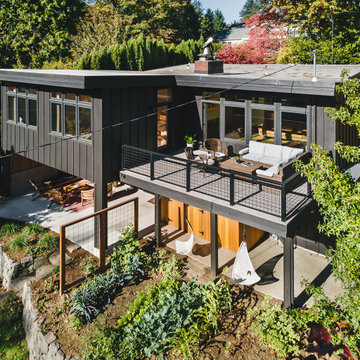
The Portland Heights home of Neil Kelly Company CFO, Dan Watson (and family), gets a modern redesign led by Neil Kelly Portland Design Consultant Michelle Rolens, who has been with the company for nearly 30 years. The project includes an addition, architectural redesign, new siding, windows, paint, and outdoor living spaces.
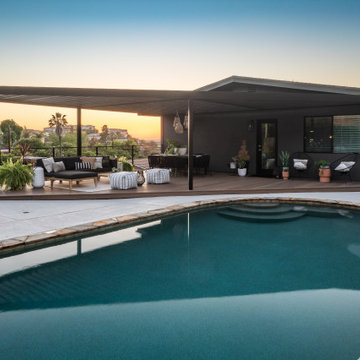
Pool view of whole house exterior remodel
Diseño de fachada negra retro grande de dos plantas
Diseño de fachada negra retro grande de dos plantas
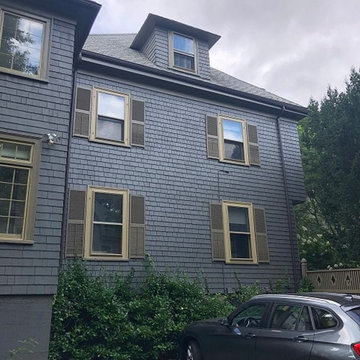
A traditional Massachusetts exterior paint color scheme usually consists of blue and white. The charcoal and gold is a great choice of colors because it still defines the beauty of the shingle siding by using a modernized, elegant variation of the traditional Massachusetts scheme. The owners of this home are now in the unique position of having their home match their car.
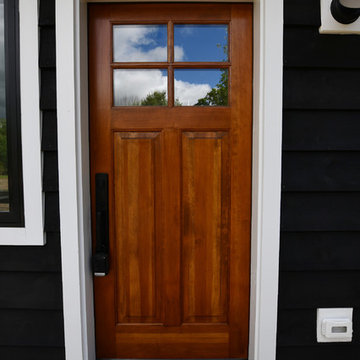
Foto de fachada de casa negra retro de tamaño medio de una planta con revestimiento de madera, tejado de un solo tendido y tejado de metal
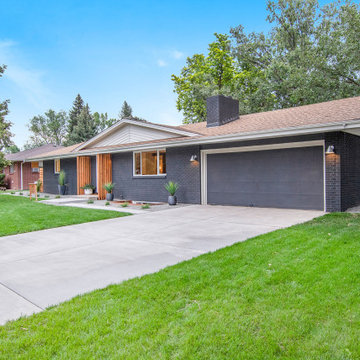
Modelo de fachada de casa negra vintage de tamaño medio de dos plantas con revestimiento de ladrillo, tejado a dos aguas y tejado de teja de madera
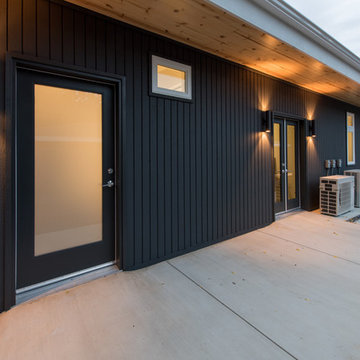
Creative Captures, David Barrios
Diseño de fachada de casa negra vintage de tamaño medio de una planta con revestimiento de madera
Diseño de fachada de casa negra vintage de tamaño medio de una planta con revestimiento de madera
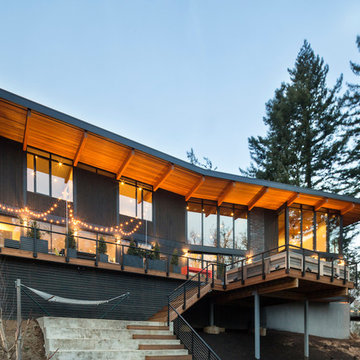
House-back
Built Photo
Imagen de fachada de casa negra vintage grande de dos plantas con revestimiento de madera y tejado plano
Imagen de fachada de casa negra vintage grande de dos plantas con revestimiento de madera y tejado plano
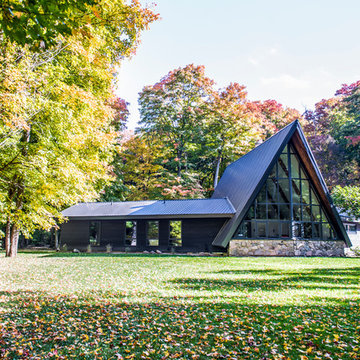
A mid-century a-frame is given new life through an exterior and interior renovation
Ejemplo de fachada negra retro de tamaño medio de dos plantas con revestimiento de madera y tejado a dos aguas
Ejemplo de fachada negra retro de tamaño medio de dos plantas con revestimiento de madera y tejado a dos aguas
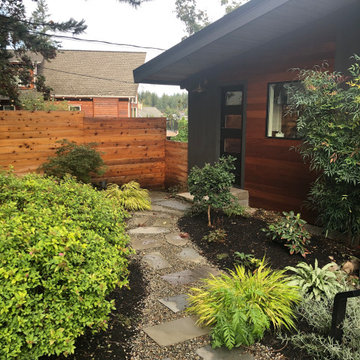
Ipe siding and new black windows and modern dutch door update the exterior and add interest to the front of the house. Small japanese courtyard invites you in to a bubbling rock water feature nestled under a large Japanese black pine tree.
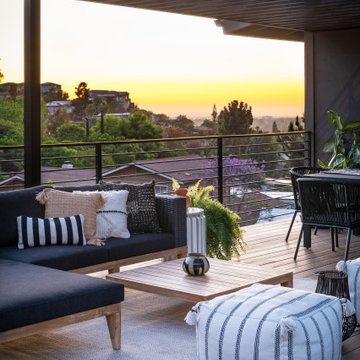
Sunset view of whole house exterior remodel
Modelo de fachada negra vintage grande de dos plantas
Modelo de fachada negra vintage grande de dos plantas
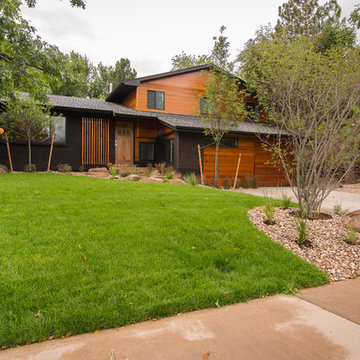
Modelo de fachada de casa negra retro de tamaño medio de dos plantas con revestimiento de madera, tejado a dos aguas y tejado de teja de madera
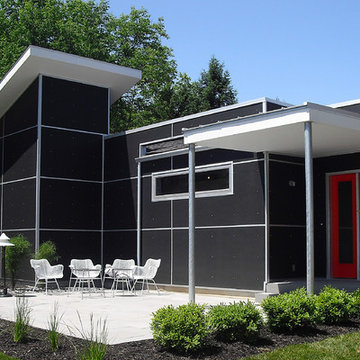
Working with Bruce Heys, r.o.i. Design created all designs for the remodel, exterior and interior.
Imagen de fachada negra vintage de una planta
Imagen de fachada negra vintage de una planta
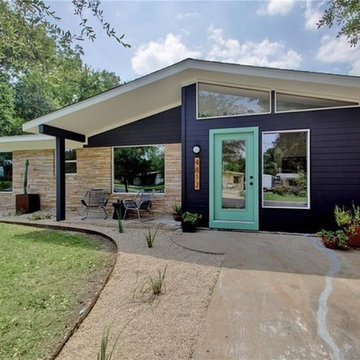
Foto de fachada de casa negra vintage de tamaño medio de una planta con revestimiento de madera, tejado a dos aguas y tejado de teja de madera
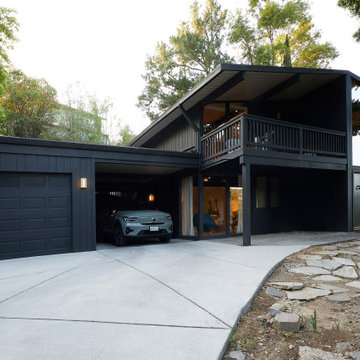
This 1960s home was in original condition and badly in need of some functional and cosmetic updates. We opened up the great room into an open concept space, converted the half bathroom downstairs into a full bath, and updated finishes all throughout with finishes that felt period-appropriate and reflective of the owner's Asian heritage.
307 ideas para fachadas negras retro
2
