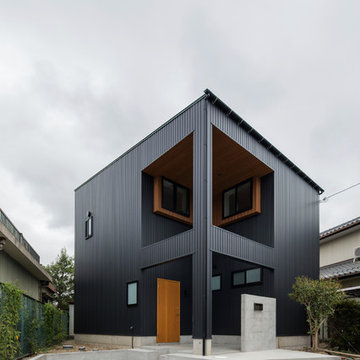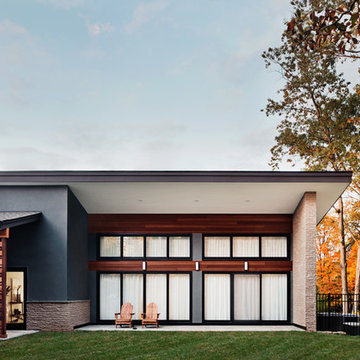307 ideas para fachadas negras retro
Filtrar por
Presupuesto
Ordenar por:Popular hoy
161 - 180 de 307 fotos
Artículo 1 de 3
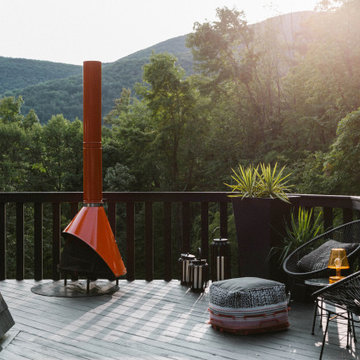
Thinking outside the box
Perched on a hilltop in the Catskills, this sleek 1960s A-frame is right at home among pointed firs and
mountain peaks.
An unfussy, but elegant design with modern shapes, furnishings, and material finishes both softens and enhances the home’s architecture and natural surroundings, bringing light and airiness to every room.
A clever peekaboo aesthetic enlivens many of the home’s new design elements―invisible touches of lucite, accented brass surfaces, oversized mirrors, and windows and glass partitions in the spa bathrooms, which give you all the comfort of a high-end hotel, and the feeling that you’re showering in nature.
Downstairs ample seating and a wet bar―a nod to your parents’ 70s basement―make a perfect space for entertaining. Step outside onto the spacious deck, fire up the grill, and enjoy the gorgeous mountain views.
Stonework, scattered like breadcrumbs around the 5-acre property, leads you to several lounging nooks, where you can stretch out with a book or take a soak in the hot tub.
Every thoughtful detail adds softness and magic to this forest home.
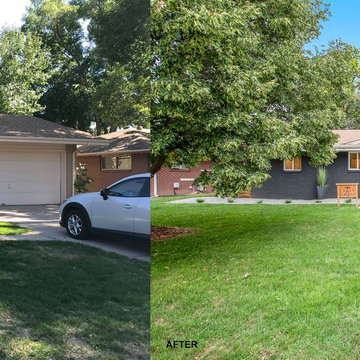
Modelo de fachada de casa negra vintage de tamaño medio de dos plantas con revestimiento de ladrillo, tejado a dos aguas y tejado de teja de madera
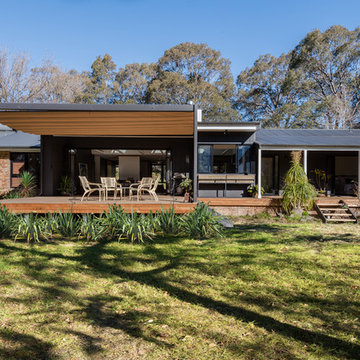
Photographer: Mitchell Fong
Foto de fachada de casa negra vintage grande de una planta con revestimientos combinados, tejado a dos aguas y tejado de metal
Foto de fachada de casa negra vintage grande de una planta con revestimientos combinados, tejado a dos aguas y tejado de metal
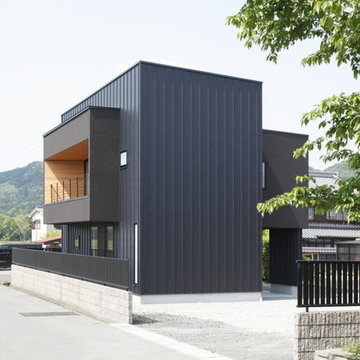
Ejemplo de fachada de casa negra vintage de tamaño medio de dos plantas con revestimiento de metal, tejado plano y tejado de metal
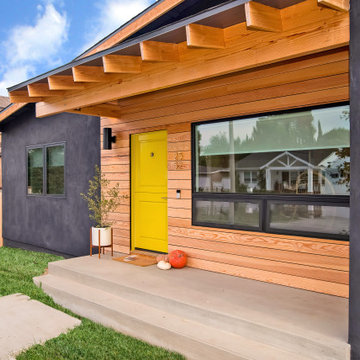
Midcentury remodel
Foto de fachada de casa negra vintage de tamaño medio de una planta con revestimiento de madera
Foto de fachada de casa negra vintage de tamaño medio de una planta con revestimiento de madera
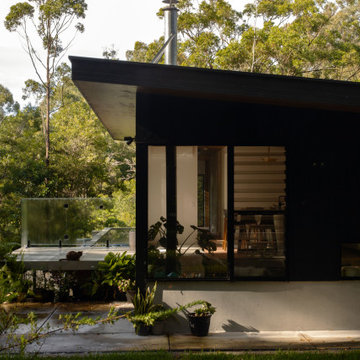
A small cabin in the woods with humble finishes makes for a cozy but modern design.
Ejemplo de fachada de casa negra vintage pequeña
Ejemplo de fachada de casa negra vintage pequeña
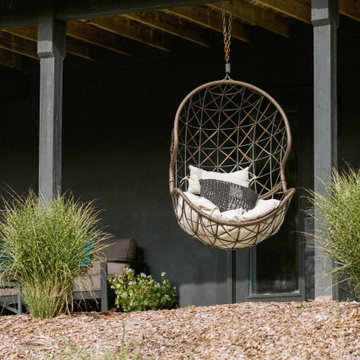
Thinking outside the box
Perched on a hilltop in the Catskills, this sleek 1960s A-frame is right at home among pointed firs and
mountain peaks.
An unfussy, but elegant design with modern shapes, furnishings, and material finishes both softens and enhances the home’s architecture and natural surroundings, bringing light and airiness to every room.
A clever peekaboo aesthetic enlivens many of the home’s new design elements―invisible touches of lucite, accented brass surfaces, oversized mirrors, and windows and glass partitions in the spa bathrooms, which give you all the comfort of a high-end hotel, and the feeling that you’re showering in nature.
Downstairs ample seating and a wet bar―a nod to your parents’ 70s basement―make a perfect space for entertaining. Step outside onto the spacious deck, fire up the grill, and enjoy the gorgeous mountain views.
Stonework, scattered like breadcrumbs around the 5-acre property, leads you to several lounging nooks, where you can stretch out with a book or take a soak in the hot tub.
Every thoughtful detail adds softness and magic to this forest home.
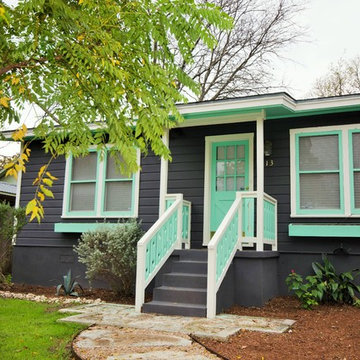
Ejemplo de fachada de casa negra retro de tamaño medio de una planta con revestimiento de madera, tejado a dos aguas y tejado de teja de madera
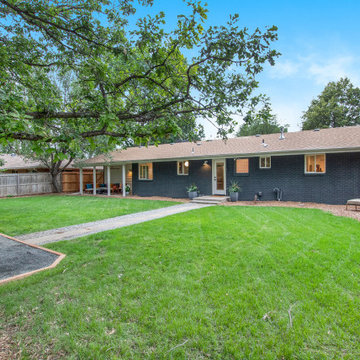
Ejemplo de fachada de casa negra vintage de tamaño medio de dos plantas con revestimiento de ladrillo, tejado a dos aguas y tejado de teja de madera
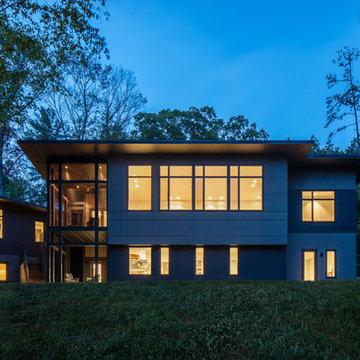
Photography by Keith Isaacs
Foto de fachada de casa negra vintage de tamaño medio de dos plantas con revestimiento de madera, tejado plano y tejado de metal
Foto de fachada de casa negra vintage de tamaño medio de dos plantas con revestimiento de madera, tejado plano y tejado de metal
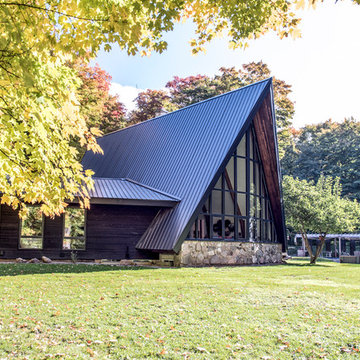
A mid-century a-frame is given new life through an exterior and interior renovation
Foto de fachada negra retro de tamaño medio de dos plantas con revestimiento de madera y tejado a dos aguas
Foto de fachada negra retro de tamaño medio de dos plantas con revestimiento de madera y tejado a dos aguas
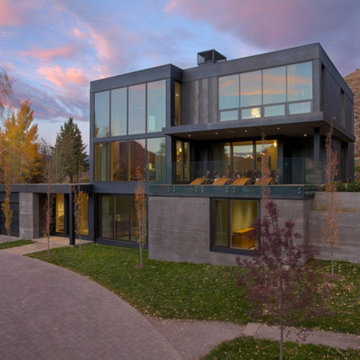
Ejemplo de fachada de casa negra vintage grande de tres plantas con revestimiento de aglomerado de cemento y tejado plano
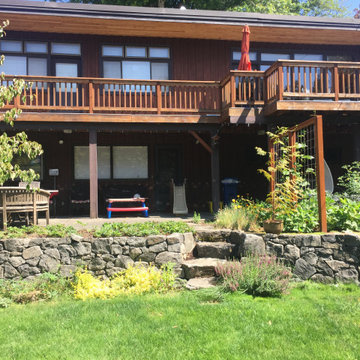
(BEFORE) The Portland Heights home of Neil Kelly Company CFO, Dan Watson (and family), gets a modern redesign led by Neil Kelly Portland Design Consultant Michelle Rolens, who has been with the company for nearly 30 years. The project includes an addition, architectural redesign, new siding, windows, paint, and outdoor living spaces.
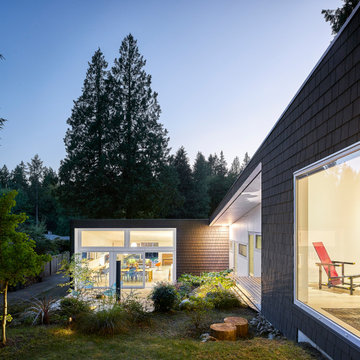
Modelo de fachada de casa negra retro de una planta con revestimiento de aglomerado de cemento, tejado plano y tejado de metal
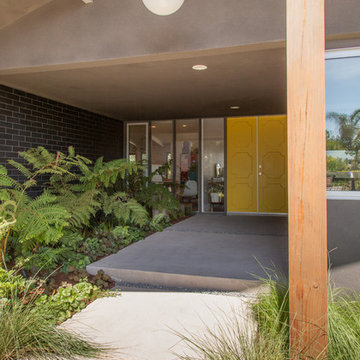
Izumi Tanaka
Modelo de fachada negra retro de una planta con revestimiento de estuco
Modelo de fachada negra retro de una planta con revestimiento de estuco

外観夜景。
出窓には建て主さんのコレクションであるフィギュアが並びます。
(写真:西川公朗)
Imagen de fachada de casa negra retro pequeña de dos plantas con tejado de metal y tejado de un solo tendido
Imagen de fachada de casa negra retro pequeña de dos plantas con tejado de metal y tejado de un solo tendido
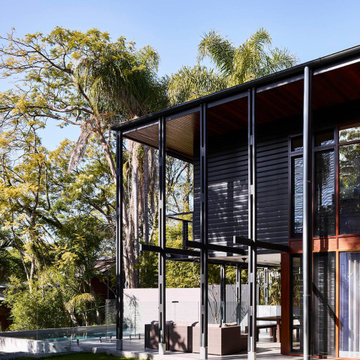
Imagen de fachada de casa negra y negra vintage grande de tres plantas con revestimiento de madera, tejado plano, tejado de metal y tablilla
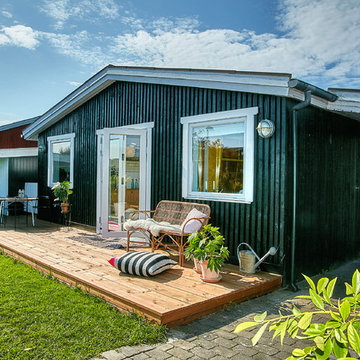
Camilla Ropers © Houzz 2017
Imagen de fachada negra retro con revestimiento de madera
Imagen de fachada negra retro con revestimiento de madera
307 ideas para fachadas negras retro
9
