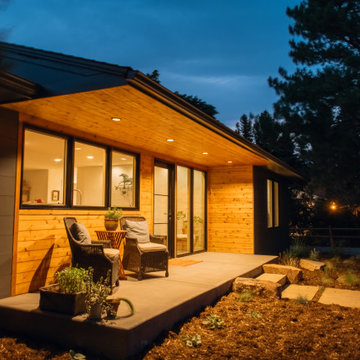306 ideas para fachadas negras retro
Filtrar por
Presupuesto
Ordenar por:Popular hoy
61 - 80 de 306 fotos
Artículo 1 de 3

Ejemplo de fachada de casa negra y negra retro grande de una planta con revestimiento de madera, tejado de un solo tendido y tejado de teja de madera
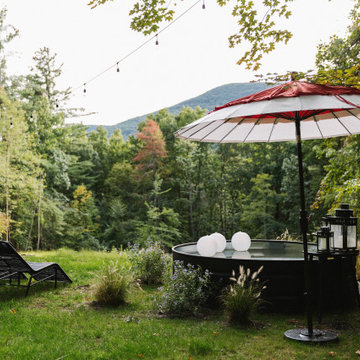
Thinking outside the box
Perched on a hilltop in the Catskills, this sleek 1960s A-frame is right at home among pointed firs and
mountain peaks.
An unfussy, but elegant design with modern shapes, furnishings, and material finishes both softens and enhances the home’s architecture and natural surroundings, bringing light and airiness to every room.
A clever peekaboo aesthetic enlivens many of the home’s new design elements―invisible touches of lucite, accented brass surfaces, oversized mirrors, and windows and glass partitions in the spa bathrooms, which give you all the comfort of a high-end hotel, and the feeling that you’re showering in nature.
Downstairs ample seating and a wet bar―a nod to your parents’ 70s basement―make a perfect space for entertaining. Step outside onto the spacious deck, fire up the grill, and enjoy the gorgeous mountain views.
Stonework, scattered like breadcrumbs around the 5-acre property, leads you to several lounging nooks, where you can stretch out with a book or take a soak in the hot tub.
Every thoughtful detail adds softness and magic to this forest home.
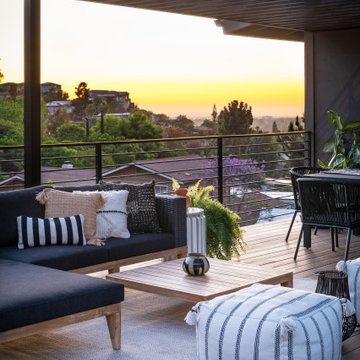
Sunset view of whole house exterior remodel
Modelo de fachada negra vintage grande de dos plantas
Modelo de fachada negra vintage grande de dos plantas

Exterior of this modern country ranch home in the forests of the Catskill mountains. Black clapboard siding and huge picture windows.
Imagen de fachada negra vintage de tamaño medio de una planta con revestimiento de madera y tejado de un solo tendido
Imagen de fachada negra vintage de tamaño medio de una planta con revestimiento de madera y tejado de un solo tendido
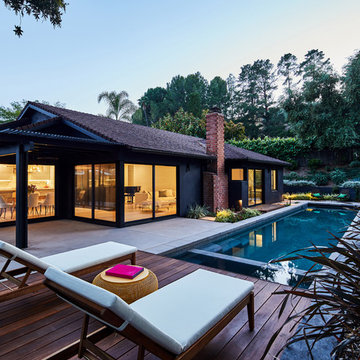
Backyard at dusk
Landscape design by Meg Rushing Coffee
Photo by Dan Arnold
Foto de fachada de casa negra vintage de tamaño medio de una planta con revestimiento de estuco, tejado a cuatro aguas y tejado de teja de madera
Foto de fachada de casa negra vintage de tamaño medio de una planta con revestimiento de estuco, tejado a cuatro aguas y tejado de teja de madera

Photo: Roy Aguilar
Modelo de fachada de casa negra vintage pequeña de una planta con revestimiento de ladrillo, tejado a dos aguas y tejado de metal
Modelo de fachada de casa negra vintage pequeña de una planta con revestimiento de ladrillo, tejado a dos aguas y tejado de metal
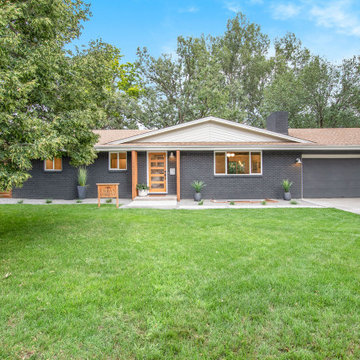
Diseño de fachada de casa negra retro de tamaño medio de dos plantas con revestimiento de ladrillo, tejado a dos aguas y tejado de teja de madera
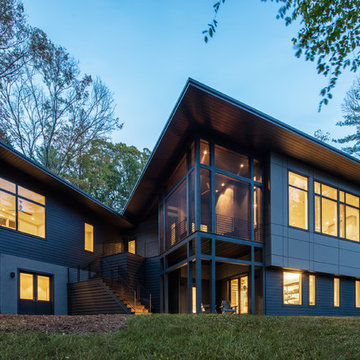
Photography by Keith Isaacs
Imagen de fachada de casa negra vintage de tamaño medio de dos plantas con revestimiento de madera, tejado plano y tejado de metal
Imagen de fachada de casa negra vintage de tamaño medio de dos plantas con revestimiento de madera, tejado plano y tejado de metal
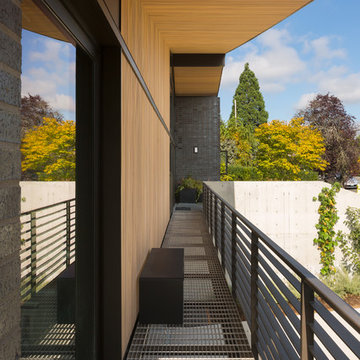
The steel catwalk allows for a sliding glass door at the den, and partially disguises the garage below.
Foto de fachada negra retro grande de dos plantas con revestimiento de ladrillo y tejado a dos aguas
Foto de fachada negra retro grande de dos plantas con revestimiento de ladrillo y tejado a dos aguas
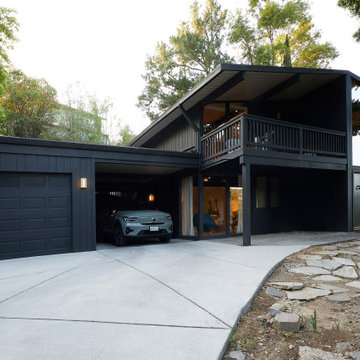
This 1960s home was in original condition and badly in need of some functional and cosmetic updates. We opened up the great room into an open concept space, converted the half bathroom downstairs into a full bath, and updated finishes all throughout with finishes that felt period-appropriate and reflective of the owner's Asian heritage.
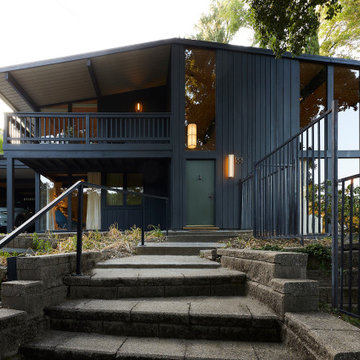
This 1960s home was in original condition and badly in need of some functional and cosmetic updates. We opened up the great room into an open concept space, converted the half bathroom downstairs into a full bath, and updated finishes all throughout with finishes that felt period-appropriate and reflective of the owner's Asian heritage.

View of north exterior elevation from top of Pier Cove Valley - Bridge House - Fenneville, Michigan - Lake Michigan, Saugutuck, Michigan, Douglas Michigan - HAUS | Architecture For Modern Lifestyles

This 8.3 star energy rated home is a beacon when it comes to paired back, simple and functional elegance. With great attention to detail in the design phase as well as carefully considered selections in materials, openings and layout this home performs like a Ferrari. The in-slab hydronic system that is run off a sizeable PV system assists with minimising temperature fluctuations.
This home is entered into 2023 Design Matters Award as well as a winner of the 2023 HIA Greensmart Awards. Karli Rise is featured in Sanctuary Magazine in 2023.

We preserved and restored the front brick facade on this Worker Cottage renovation. A new roof slope was created with the existing dormers and new windows were added to the dormers to filter more natural light into the house. The existing rear exterior had zero connection to the backyard, so we removed the back porch, brought the first level down to grade, and designed an easy walkout connection to the yard. The new master suite now has a private balcony with roof overhangs to provide protection from sun and rain.
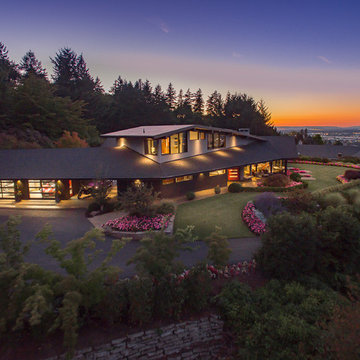
Aerial view of the house and property.
Chad Beecroft
Ejemplo de fachada negra retro grande de dos plantas con revestimiento de madera y tejado a dos aguas
Ejemplo de fachada negra retro grande de dos plantas con revestimiento de madera y tejado a dos aguas
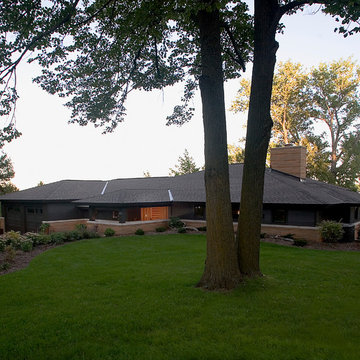
Photography by Andrea Rugg
Diseño de fachada negra retro grande de una planta con revestimientos combinados y tejado a cuatro aguas
Diseño de fachada negra retro grande de una planta con revestimientos combinados y tejado a cuatro aguas
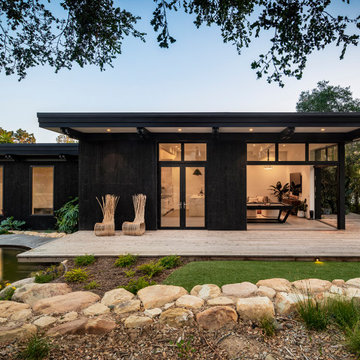
Diseño de fachada de casa negra vintage de tamaño medio de una planta con tejado plano
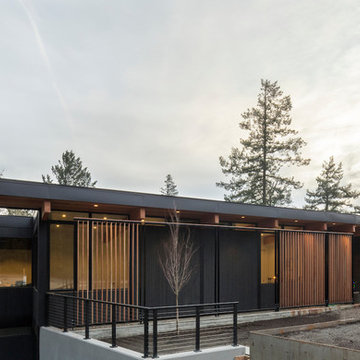
House facade
Built Photo
Diseño de fachada de casa negra vintage grande de dos plantas con revestimiento de madera y tejado plano
Diseño de fachada de casa negra vintage grande de dos plantas con revestimiento de madera y tejado plano
306 ideas para fachadas negras retro
4

