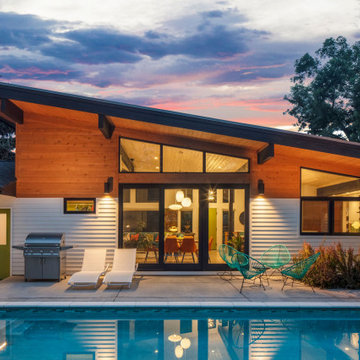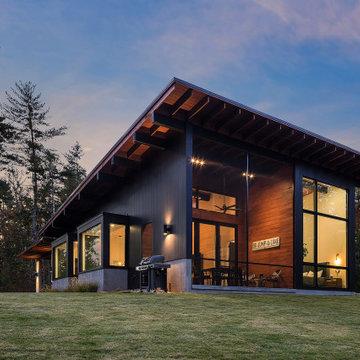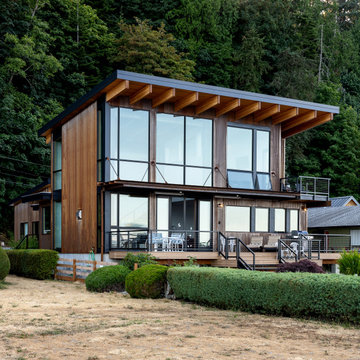1.340 ideas para fachadas negras con tejado de un solo tendido
Filtrar por
Presupuesto
Ordenar por:Popular hoy
1 - 20 de 1340 fotos
Artículo 1 de 3

This is a natural gas fueled home and the 6.2KW of solar is a 100% offset for the electric power needs of this home.
12" metal standing seam roofing over garage with Malarkey Vista in Midnight black composition roofing on remainder of roof. Clopay Modern Steel garage doors prepainted black. Cumulus Vantage30 by Eldorado Stone

Imagen de fachada de casa blanca y negra campestre de tamaño medio de una planta con revestimiento de madera, tejado de un solo tendido, tejado de metal y panel y listón

Ejemplo de fachada negra y negra moderna de tamaño medio de una planta con revestimiento de ladrillo, tejado de un solo tendido, tejado de teja de madera y tablilla

Sauna with vinyl siding and aluminum soffits.
Modelo de fachada negra y negra contemporánea pequeña de una planta con revestimiento de vinilo, tejado de un solo tendido, tejado de metal y panel y listón
Modelo de fachada negra y negra contemporánea pequeña de una planta con revestimiento de vinilo, tejado de un solo tendido, tejado de metal y panel y listón

Ejemplo de fachada de casa multicolor y negra moderna de tamaño medio de una planta con tejado de un solo tendido, tejado de teja de madera y tablilla

Ejemplo de fachada de casa negra y negra retro grande de una planta con revestimiento de madera, tejado de un solo tendido y tejado de teja de madera

Modelo de fachada de casa azul y negra minimalista de tamaño medio de una planta con revestimientos combinados, tejado de un solo tendido, tejado de teja de madera y panel y listón

Photo by Roehner + Ryan
Diseño de fachada de casa blanca y negra minimalista de una planta con revestimiento de estuco, tejado de un solo tendido y tejado de metal
Diseño de fachada de casa blanca y negra minimalista de una planta con revestimiento de estuco, tejado de un solo tendido y tejado de metal

The East and North sides of our Scandinavian modern project showing Black Gendai Shou Sugi siding from Nakamoto Forestry
Imagen de fachada de casa negra y negra escandinava de tamaño medio de dos plantas con revestimiento de madera, tejado de un solo tendido y tejado de metal
Imagen de fachada de casa negra y negra escandinava de tamaño medio de dos plantas con revestimiento de madera, tejado de un solo tendido y tejado de metal

Designed around the sunset downtown views from the living room with open-concept living, the split-level layout provides gracious spaces for entertaining, and privacy for family members to pursue distinct pursuits.

Upper IPE deck with cable railing and covered space below with bluestone clad fireplace, outdoor kitchen, and infratec heaters. Belgard Melville Tandem block wall with 2x2 porcelain pavers, a putting green, hot tub and metal fire pit.
Sherwin Williams Iron Ore paint color

This new two story home was an infill home in an established, sought after neighborhood with a stunning river view.
Although not huge in stature, this home is huge on presence with a modern cottage look featuring three two story columns clad in natural longboard and stone, grey earthtone acrylic stucco, staggered roofline, and the typography of the lot allowed for exquisite natural landscaping.
Inside is equally impressive with features including:
- Radiant heat floors on main level, covered by engineered hardwoods and 2' x 4' travertini Lexus tile
- Grand entry with custom staircase
- Two story open concept living, dining and kitchen areas
- Large, fully appointed butler's pantry
- Glass encased wine feature wall
- Show stopping two story fireplace
- Custom lighting indoors and out for stunning evening illumination
- Large 2nd floor balcony with views of the river.
- R-value of this new build was increased to improve efficiencies by using acrylic stucco, upgraded over rigid insulation and using sprayfoam on the interior walls.

Vertical Artisan ship lap siding is complemented by and assortment or exposed architectural concrete accent
Diseño de fachada de casa negra y negra moderna pequeña de una planta con revestimientos combinados, tejado de un solo tendido y tejado de metal
Diseño de fachada de casa negra y negra moderna pequeña de una planta con revestimientos combinados, tejado de un solo tendido y tejado de metal

The sweeping vistas effortlessly extend the lived space of the main bedroom suite. Here, the lines of the house are bent back parallel to the vines, providing a view that differs from the main living space. Photography: Andrew Pogue Photography.

Modelo de fachada de casa blanca y negra marinera pequeña con revestimiento de madera, tejado de un solo tendido, tejado de metal y tablilla

This Multi-purpose shed was designed to accompany an existing modern waterfront property on the north shore of Montauk, NY. The program called for the shed to be used for bike storage and access, and, a yoga studio. The shed has a highly ventilated basement which houses the pool equipment for an existing side yard dunking pool. Other features included: surfboard storage, an outdoor shower and decorative walkways, fencing and gates.

At Studio Shed, we provide end-to-end design, manufacturing, and installation of accessory dwelling units and interiors with our Summit Series model. Our turnkey interior packages allow you to skip the lengthy back-and-forth of a traditional design process without compromising your unique vision!
Featured Studio Shed:
• 20x30 Summit Series
• Volcano Gray Lap Siding
• Timber Bark Doors
• Panda Gray Soffits
• Dark Bronze Aluminum
• Lifestyle Interior Package

Foto de fachada de casa blanca y negra retro de tamaño medio de dos plantas con revestimiento de madera, tejado de un solo tendido, tejado de teja de madera y tablilla

Vertical Artisan ship lap siding is complemented by and assortment or exposed architectural concrete accent
Foto de fachada de casa negra y negra minimalista pequeña de una planta con revestimientos combinados, tejado de un solo tendido y tejado de metal
Foto de fachada de casa negra y negra minimalista pequeña de una planta con revestimientos combinados, tejado de un solo tendido y tejado de metal

View from beach.
Diseño de fachada de casa marrón y negra minimalista de tamaño medio de dos plantas con revestimientos combinados, tejado de un solo tendido y tejado de metal
Diseño de fachada de casa marrón y negra minimalista de tamaño medio de dos plantas con revestimientos combinados, tejado de un solo tendido y tejado de metal
1.340 ideas para fachadas negras con tejado de un solo tendido
1