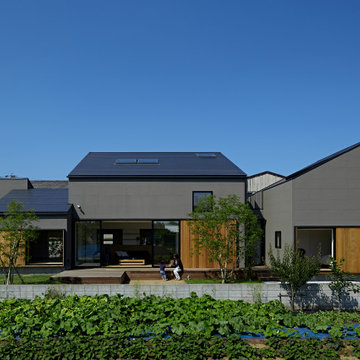1.342 ideas para fachadas negras con tejado de un solo tendido
Filtrar por
Presupuesto
Ordenar por:Popular hoy
41 - 60 de 1342 fotos
Artículo 1 de 3
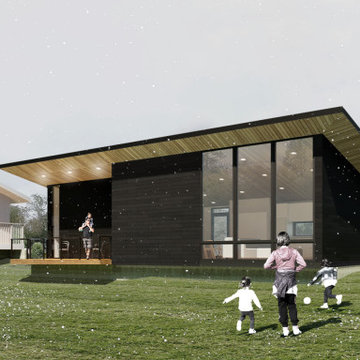
Inspired by Japanese design, this ADU is a spacious 1-bedroom, 1-bathroom home, with a large open great room and covered balcony. As a single level design, it is perfect for aging in place.
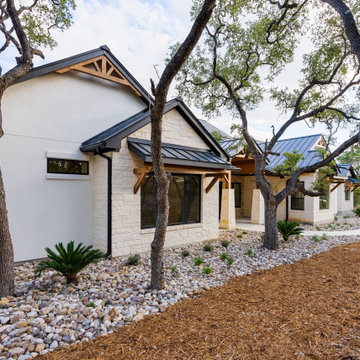
Foto de fachada de casa blanca y negra tradicional renovada grande de una planta con revestimiento de piedra, tejado de un solo tendido y tejado de metal
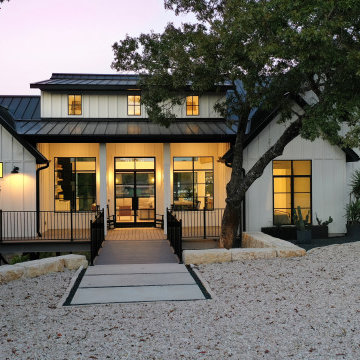
Ejemplo de fachada de casa blanca y negra minimalista de tamaño medio de una planta con revestimiento de madera, tejado de un solo tendido, tejado de metal y panel y listón
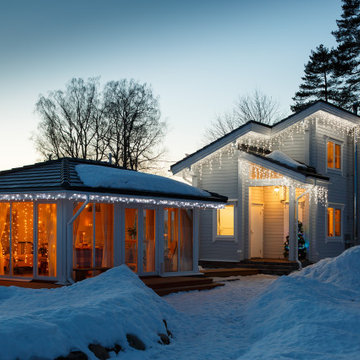
Создание дома – не просто архитектура, это создание особой атмосферы для будущего владельца в любое время года. В процессе проектирования дизайна интерьера решаются важные задачи по освещению не только интерьера,
но и экстерьера дома.
Новогоднее декорирование фасадов дома – это тема, которая часто поднимается еще до строительства сооружения.

Back of Home, View through towards Lake
Diseño de fachada de casa negra y negra minimalista grande de tres plantas con revestimientos combinados, tejado de un solo tendido, tejado de varios materiales y tablilla
Diseño de fachada de casa negra y negra minimalista grande de tres plantas con revestimientos combinados, tejado de un solo tendido, tejado de varios materiales y tablilla
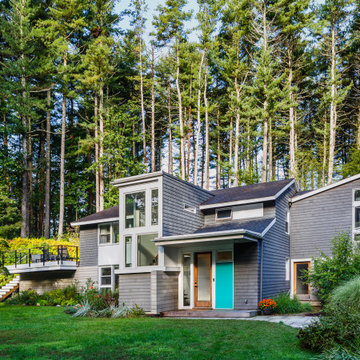
The original two-story deck house was transformed with the addition of three volumes - a new entry and a lantern-like two-story stair tower at the front and an owners' suite above a home office with separate entry at the gable end..

Front view of Treehouse. Covered walkway with wood ceiling and metal detail work. Large deck overlooking creek below.
Modelo de fachada blanca y negra retro de tamaño medio de una planta con revestimientos combinados, tejado de un solo tendido, microcasa, tejado de teja de madera y tablilla
Modelo de fachada blanca y negra retro de tamaño medio de una planta con revestimientos combinados, tejado de un solo tendido, microcasa, tejado de teja de madera y tablilla
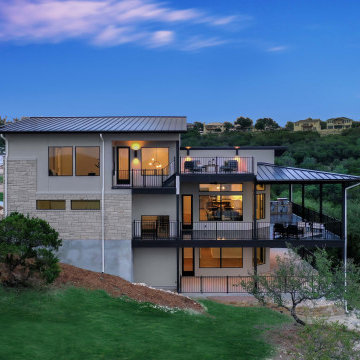
Imagen de fachada de casa blanca y negra actual de tres plantas con revestimiento de estuco y tejado de un solo tendido
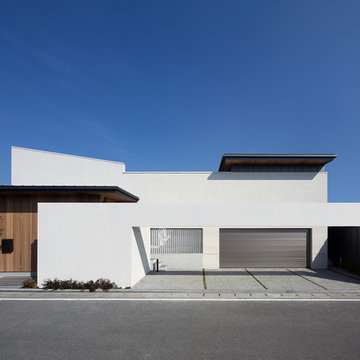
photo by : Kouji Okamoto
Modelo de fachada de casa blanca y negra actual con tejado de un solo tendido y tejado de metal
Modelo de fachada de casa blanca y negra actual con tejado de un solo tendido y tejado de metal
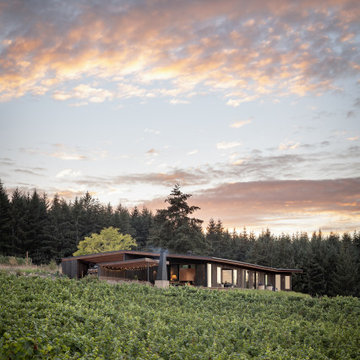
A gathering at sunset is the perfect excuse to use the dining pavilion and outdoor fireplace. Photography: Andrew Pogue Photography.
Foto de fachada de casa marrón y negra moderna de tamaño medio de una planta con revestimiento de madera, tejado de un solo tendido, tejado de metal y panel y listón
Foto de fachada de casa marrón y negra moderna de tamaño medio de una planta con revestimiento de madera, tejado de un solo tendido, tejado de metal y panel y listón
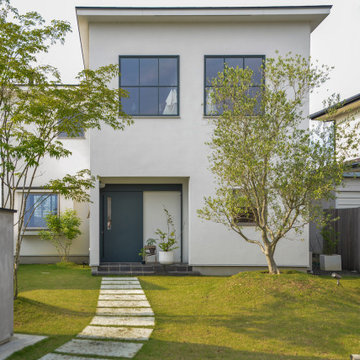
Ejemplo de fachada de casa negra moderna de tamaño medio de dos plantas con tejado de un solo tendido y tejado de metal

Just a few miles south of the Deer Valley ski resort is Brighton Estates, a community with summer vehicle access that requires a snowmobile or skis in the winter. This tiny cabin is just under 1000 SF of conditioned space and serves its outdoor enthusiast family year round. No space is wasted and the structure is designed to stand the harshest of storms.
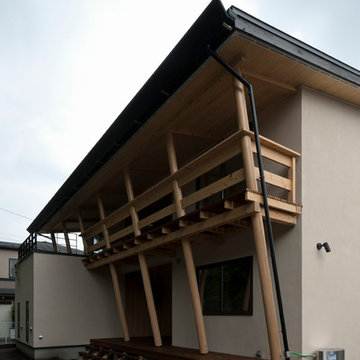
神社の森に面する研究者夫婦の家。集密書庫とご夫婦それぞれの小さな書斎を持つ。
バルコニーは檜丸太を用いて張り出し、屋根のある豊かな屋外空間をつくりだしています。
Photo by:KATSUHISA KIDA FOTOTECA
Foto de fachada de casa negra nórdica de dos plantas con revestimientos combinados, tejado de un solo tendido y techo verde
Foto de fachada de casa negra nórdica de dos plantas con revestimientos combinados, tejado de un solo tendido y techo verde
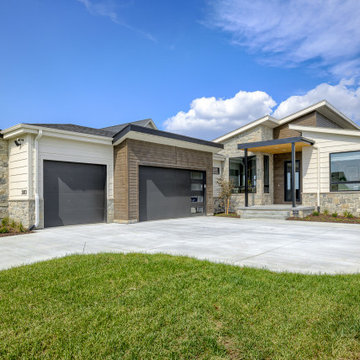
Modelo de fachada de casa blanca y negra moderna de una planta con revestimientos combinados, tejado de un solo tendido y tejado de varios materiales

This Multi-purpose shed was designed to accompany an existing modern waterfront property on the north shore of Montauk, NY. The program called for the shed to be used for bike storage and access, and, a yoga studio. The shed has a highly ventilated basement which houses the pool equipment for an existing side yard dunking pool. Other features included: surfboard storage, an outdoor shower and decorative walkways, fencing and gates.
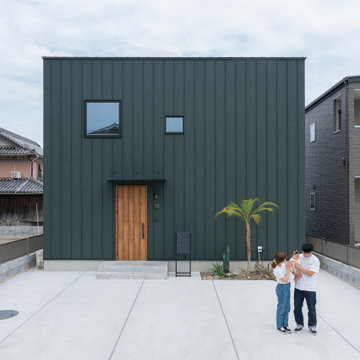
「キューブ型の外観にしたいんです!」と初めからの要望だった外観。
外壁は、人気のモスグリーンカラー。
フラットな仕上がりになるように幅の広い材料を使いました。
窓の位置、扉のカラーどれをとってもベストなチョイスです。
Modelo de fachada de casa verde y negra industrial de dos plantas con tejado de un solo tendido y tejado de metal
Modelo de fachada de casa verde y negra industrial de dos plantas con tejado de un solo tendido y tejado de metal
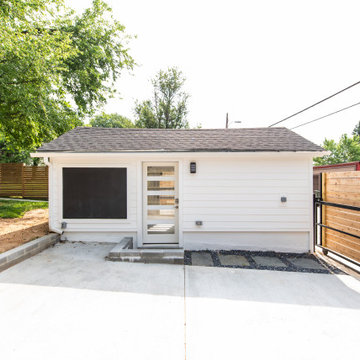
Conversion of a 1 car garage into an studio Additional Dwelling Unit
Ejemplo de fachada blanca y negra actual pequeña de una planta con revestimientos combinados, tejado de un solo tendido, microcasa y tejado de teja de madera
Ejemplo de fachada blanca y negra actual pequeña de una planta con revestimientos combinados, tejado de un solo tendido, microcasa y tejado de teja de madera
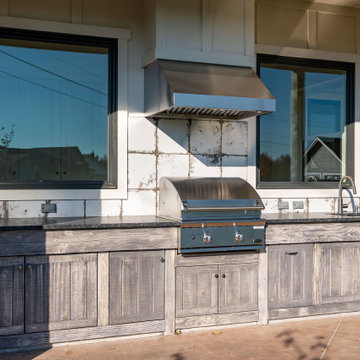
Custom Built home designed to fit on an undesirable lot provided a great opportunity to think outside of the box with the option of one grand outdoor living space or a traditional front and back yard with no connection. We chose to make it GRAND! Large yard with flowing concrete floors from interior to the exterior with covered patio, and large outdoor kitchen.
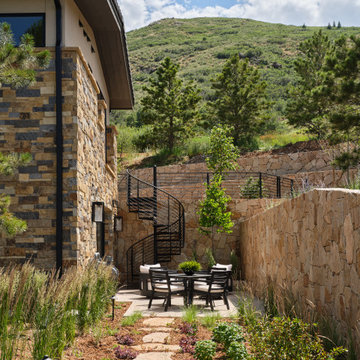
This lovely Mountain Modern Home in Littleton, Colorado is perched at the top of a hill, allowing for beautiful views of Chatfield Reservoir and the foothills of the Rocky Mountains. The pink and orange sunsets viewed from the front of this home are breathtaking. Our team custom designed the large pivoting front door and sized it at an impressive 5' x 9' to fit properly with the scale of this expansive home. We thoughtfully selected the streamlined rustic exterior materials and the sleek black framed windows to complement the home's modern exterior architecture. Wild grasses and native plantings, selected by the landscape architect, complete the exterior. Our team worked closely with the builder and the landscape architect to create a cohesive mix of stunning native materials and finishes. Stone retaining walls allow for a charming walk-out basement patio on the side of the home. The lower-level patio area connects to the upper backyard pool area with a custom iron spiral staircase. The lower-level patio features an inviting seating area that looks as if it was plucked directly from the Italian countryside. A round stone firepit in the middle of this seating area provides warmth and ambiance on chilly nights.
1.342 ideas para fachadas negras con tejado de un solo tendido
3
