301 ideas para fachadas negras con tejado de teja de barro
Filtrar por
Presupuesto
Ordenar por:Popular hoy
61 - 80 de 301 fotos
Artículo 1 de 3
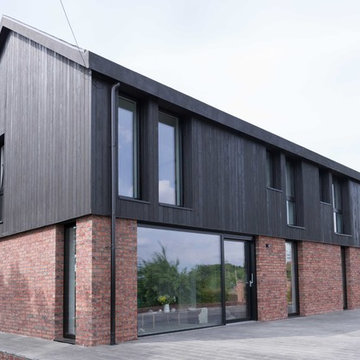
Imagen de fachada de casa negra actual con revestimiento de madera, tejado a dos aguas y tejado de teja de barro
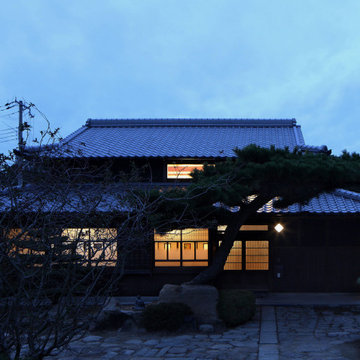
桜大黒の家(古民家改修)風景を受け継ぐ 築60年淡路島の古民家 |Studio tanpopo-gumi
撮影|野口 兼史
淡路島の長閑な田園風景の中に建つ、築60年以上経過した古民家の大規模な改修計画。
淡路島のこの風景の中で存在感のある『佇まい』を受け継ぎながら、現代の住まいとしての心地良さを実現した古民家の改修となっています。
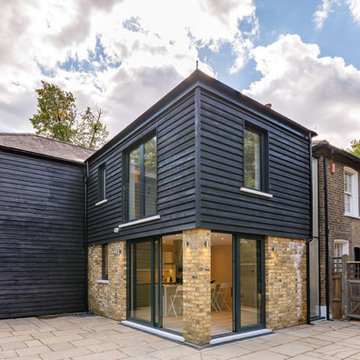
Sensitive two storey contemporary rear extension with dark timber cladding to first floor to visually break up the mass of the proposal and soften the scheme, whilst taking reference from the nearby historic cottages and other examples of weatherboard cladding found in the area. Architect: OPEN london. Contractor: Bentleys Renovation
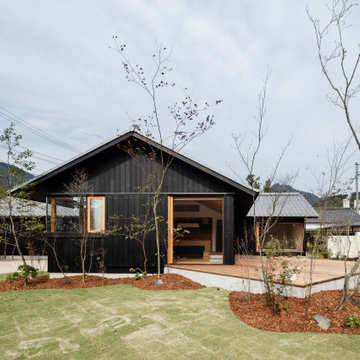
Foto de fachada de casa negra y negra grande de una planta con revestimiento de madera, tejado a dos aguas, tejado de teja de barro y panel y listón
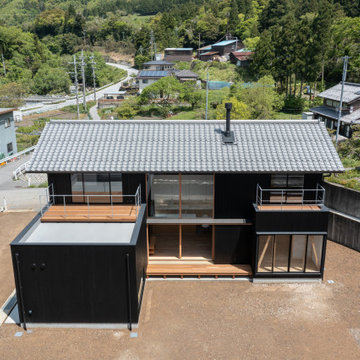
Foto de fachada de casa negra de dos plantas con tejado a dos aguas y tejado de teja de barro
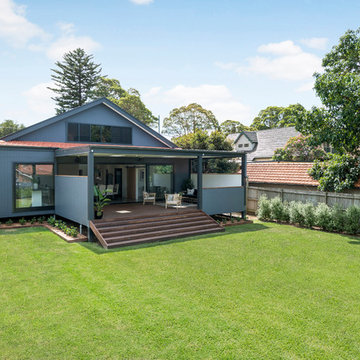
Imagen de fachada de casa negra contemporánea de tamaño medio de dos plantas con revestimiento de madera, tejado a dos aguas y tejado de teja de barro
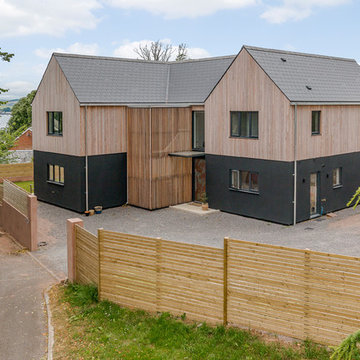
Diseño de fachada de casa negra de dos plantas con revestimientos combinados y tejado de teja de barro
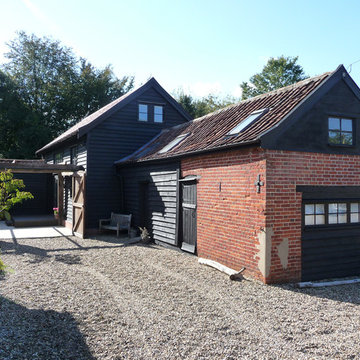
We designed a practical, cosy and inviting living space as part of a barn conversion at Gooch’s Farm; implemented to provide dedicated and easy-to-use living accommodation.
The barn and outbuilding at Gooch’s Farm had been used for many years, and both were dilapidated and in a poor state of repair. Each building was in need of complete renovation and refurbishment.
A new concrete floor was laid featuring integrated under floor heating. Meaning the floor itself retains and emits heat far more efficiently than traditional radiators (which create hotspots and cool down very quickly when turned off). Additionally, under floor heating requires less energy to maintain warmth. Hot water for the under floor heating and day-to-day use is provided by a newly installed, external oil-fuelled boiler.
Much of original wooden frame of the barn was still usable although replacement and repair of some timbers was necessary to ensure and maintain structural integrity. The exposed beams, both old and new add character to the building.
As part of the conversion, a damp proofing coarse was installed, and appropriate insulation added throughout the building to new walls and roof. Comprehensive plumbing and electrical services were installed throughout the building.
Bespoke hand-crafted oak-frame doors and windows were commissioned, and a unique staircase was designed and installed that leads to the mezzanine floor. A functional, easy-to-use modern kitchen and contemporary bathroom have been designed and installed.
A relaxed, comfortable living environment
A light, bright, welcoming open-plan interior has been created at Gooch’s Farm which will provided a relaxed, comfortable living environment.
The exterior of the barn has been clad in black-painted wooden panels, and the new roof tiled with familiar red and pink pan tiles to create a true-to-life image of a traditional Suffolk barn.With airy, spacious open-plan lay-outs, barn conversions can create stunning and functional living spaces. Charles Clarke & Son, have extensive experience creating exceptional living accommodation by converting and restoring former outbuildings and barns.
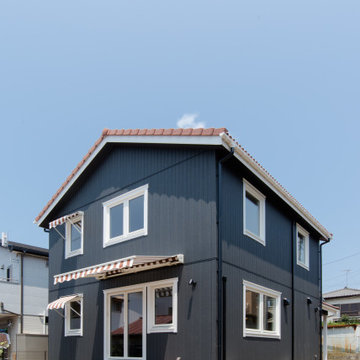
Ejemplo de fachada de casa negra y roja escandinava de tamaño medio de dos plantas con revestimientos combinados, tejado a dos aguas, tejado de teja de barro y panel y listón

Imagen de fachada de casa negra asiática con tejado a dos aguas y tejado de teja de barro
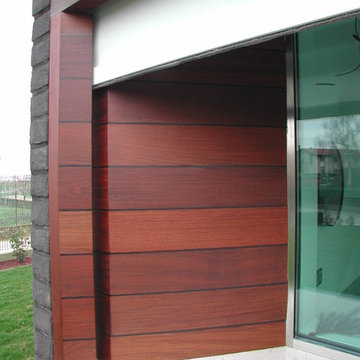
Foto de fachada de casa negra contemporánea de tamaño medio de una planta con revestimiento de ladrillo, tejado a dos aguas y tejado de teja de barro
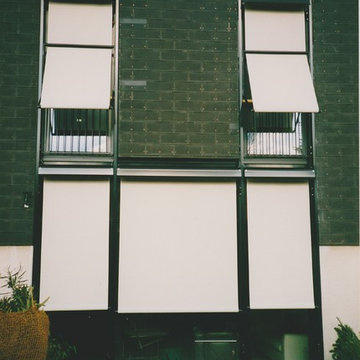
Peter Hauto
Ejemplo de fachada de casa pareada negra contemporánea con revestimiento de aglomerado de cemento y tejado de teja de barro
Ejemplo de fachada de casa pareada negra contemporánea con revestimiento de aglomerado de cemento y tejado de teja de barro
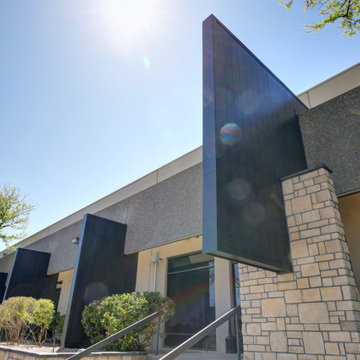
his business located in a commercial park in North East Denver needed to replace aging composite wood siding from the 1970s. Colorado Siding Repair vertically installed Artisan primed fiber cement ship lap from the James Hardie Asypre Collection. When we removed the siding we found that the underlayment was completely rotting and needed to replaced as well. This is a perfect example of what could happen when we remove and replace siding– we find rotting OSB and framing! Check out the pictures!
The Artisan nickel gap shiplap from James Hardie’s Asypre Collection provides an attractive stream-lined style perfect for this commercial property. Colorado Siding Repair removed the rotting underlayment and installed new OSB and framing. Then further protecting the building from future moisture damage by wrapping the structure with HardieWrap, like we do on every siding project. Once the Artisan shiplap was installed vertically, we painted the siding and trim with Sherwin-Williams Duration paint in Iron Ore. We also painted the hand rails to match, free of charge, to complete the look of the commercial building in North East Denver. What do you think of James Hardie’s Aspyre Collection? We think it provides a beautiful, modern profile to this once drab building.
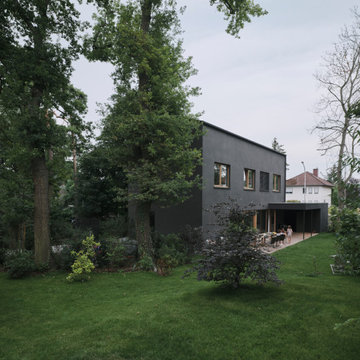
Gartenansicht Schwarzes Haus
Foto: David Schreyer
Foto de fachada de casa negra minimalista de tamaño medio de tres plantas con revestimiento de estuco, tejado a dos aguas y tejado de teja de barro
Foto de fachada de casa negra minimalista de tamaño medio de tres plantas con revestimiento de estuco, tejado a dos aguas y tejado de teja de barro
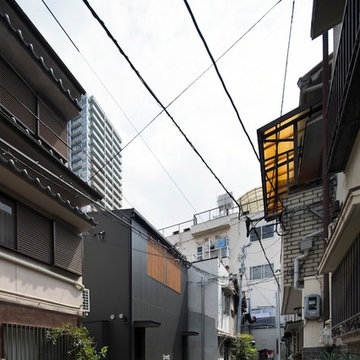
藤本高志建築設計事務所 写真家:冨田英次
Modelo de fachada de piso negra asiática pequeña de dos plantas con revestimiento de aglomerado de cemento, tejado a dos aguas y tejado de teja de barro
Modelo de fachada de piso negra asiática pequeña de dos plantas con revestimiento de aglomerado de cemento, tejado a dos aguas y tejado de teja de barro

Ce projet consiste en la rénovation d'une grappe de cabanes ostréicoles dans le but de devenir un espace de dégustation d'huitres avec vue sur le port de la commune de La teste de Buch.
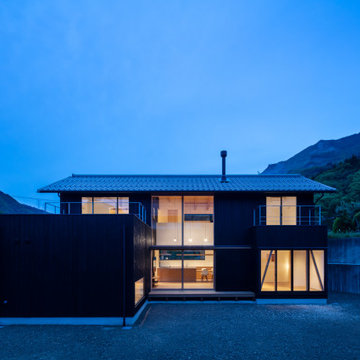
Diseño de fachada de casa negra de dos plantas con tejado a dos aguas y tejado de teja de barro
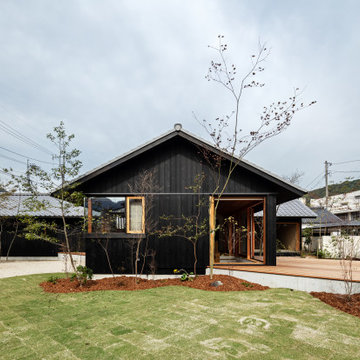
Imagen de fachada de casa negra y negra grande de una planta con revestimiento de madera, tejado a dos aguas, tejado de teja de barro y panel y listón
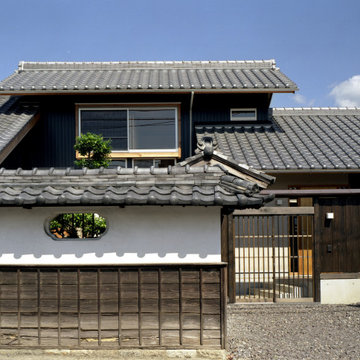
Diseño de fachada negra y gris de tamaño medio de dos plantas con revestimiento de madera, tejado a dos aguas y tejado de teja de barro
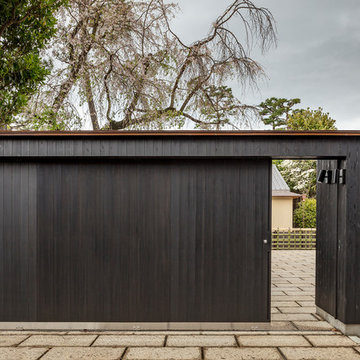
satoshi asakawa
Ejemplo de fachada de casa negra asiática de tamaño medio de una planta con revestimiento de madera, tejado a dos aguas y tejado de teja de barro
Ejemplo de fachada de casa negra asiática de tamaño medio de una planta con revestimiento de madera, tejado a dos aguas y tejado de teja de barro
301 ideas para fachadas negras con tejado de teja de barro
4