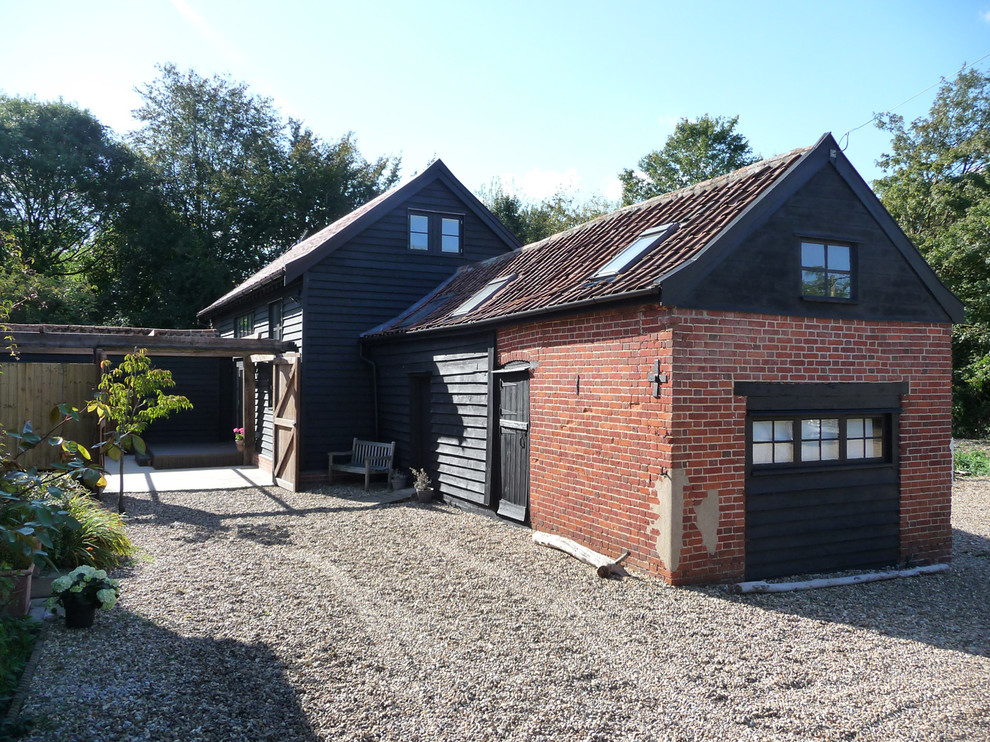
Gooch's Farm barn and outbuilding conversion
We designed a practical, cosy and inviting living space as part of a barn conversion at Gooch’s Farm; implemented to provide dedicated and easy-to-use living accommodation.
The barn and outbuilding at Gooch’s Farm had been used for many years, and both were dilapidated and in a poor state of repair. Each building was in need of complete renovation and refurbishment.
A new concrete floor was laid featuring integrated under floor heating. Meaning the floor itself retains and emits heat far more efficiently than traditional radiators (which create hotspots and cool down very quickly when turned off). Additionally, under floor heating requires less energy to maintain warmth. Hot water for the under floor heating and day-to-day use is provided by a newly installed, external oil-fuelled boiler.
Much of original wooden frame of the barn was still usable although replacement and repair of some timbers was necessary to ensure and maintain structural integrity. The exposed beams, both old and new add character to the building.
As part of the conversion, a damp proofing coarse was installed, and appropriate insulation added throughout the building to new walls and roof. Comprehensive plumbing and electrical services were installed throughout the building.
Bespoke hand-crafted oak-frame doors and windows were commissioned, and a unique staircase was designed and installed that leads to the mezzanine floor. A functional, easy-to-use modern kitchen and contemporary bathroom have been designed and installed.
A relaxed, comfortable living environment
A light, bright, welcoming open-plan interior has been created at Gooch’s Farm which will provided a relaxed, comfortable living environment.
The exterior of the barn has been clad in black-painted wooden panels, and the new roof tiled with familiar red and pink pan tiles to create a true-to-life image of a traditional Suffolk barn.With airy, spacious open-plan lay-outs, barn conversions can create stunning and functional living spaces. Charles Clarke & Son, have extensive experience creating exceptional living accommodation by converting and restoring former outbuildings and barns.

window where barn door used to be on gable end