1.731 ideas para fachadas multicolor con revestimiento de ladrillo
Filtrar por
Presupuesto
Ordenar por:Popular hoy
41 - 60 de 1731 fotos
Artículo 1 de 3

The driving force behind this design was the blade wall to the ground floor street elevation, which concealed the house's functionality, leaving an element of mystery whilst featuring decorative patterns within the brickwork.
– DGK Architects
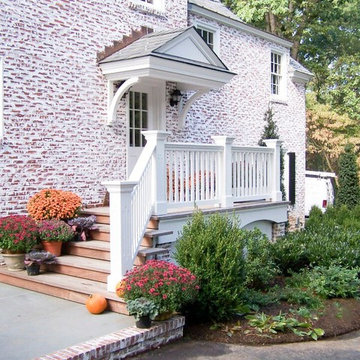
We are a full service home design and renovation company. We specialize in woodwork and cabinetry, kitchens and bathrooms, We pride ourselves creating projects so that they look as though they were always meant to be part of your home.
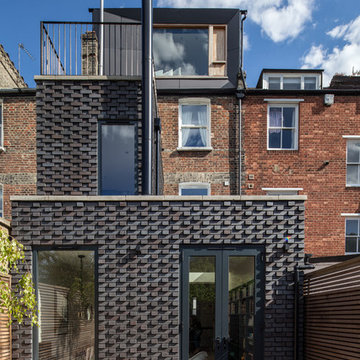
Diseño de fachada de casa multicolor tradicional renovada de tres plantas con revestimiento de ladrillo y tejado plano
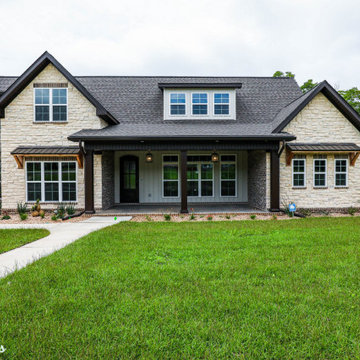
Beautiful Custom home in the Turtleback subdivision of Enterprise, AL.
Diseño de fachada de casa multicolor y gris tradicional de tamaño medio de dos plantas con revestimiento de ladrillo, tejado a dos aguas y tejado de teja de madera
Diseño de fachada de casa multicolor y gris tradicional de tamaño medio de dos plantas con revestimiento de ladrillo, tejado a dos aguas y tejado de teja de madera
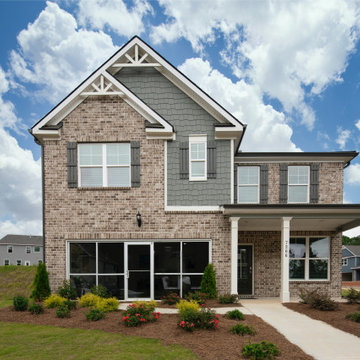
A beautiful exterior on this family home in Stonecrest.
Diseño de fachada de casa multicolor y negra moderna de tamaño medio de dos plantas con revestimiento de ladrillo, tejado de un solo tendido, tejado de teja de madera y teja
Diseño de fachada de casa multicolor y negra moderna de tamaño medio de dos plantas con revestimiento de ladrillo, tejado de un solo tendido, tejado de teja de madera y teja
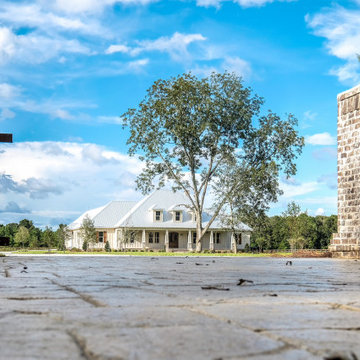
Bevolo lanterns make a stunning first impression at this brick entry gate.
Modelo de fachada de casa multicolor tradicional grande de dos plantas con revestimiento de ladrillo y tejado de metal
Modelo de fachada de casa multicolor tradicional grande de dos plantas con revestimiento de ladrillo y tejado de metal
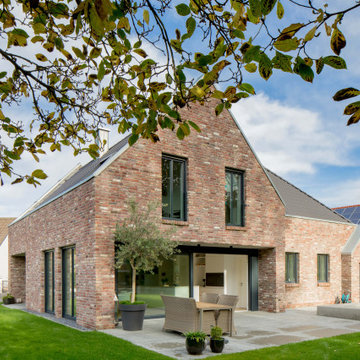
Foto de fachada de casa multicolor y negra actual grande de una planta con revestimiento de ladrillo, tejado a dos aguas y tejado de teja de barro
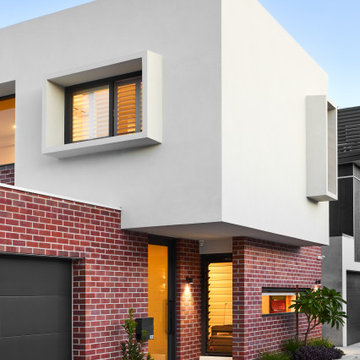
Modelo de fachada de casa multicolor moderna pequeña de dos plantas con revestimiento de ladrillo y tejado plano
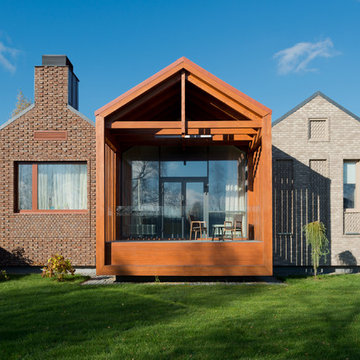
Руководитель: Сергей Колчин
Архитектор: Надежда Торшина
Фото: Илья Иванов
Ejemplo de fachada multicolor actual de tamaño medio de una planta con revestimiento de ladrillo y tejado a dos aguas
Ejemplo de fachada multicolor actual de tamaño medio de una planta con revestimiento de ladrillo y tejado a dos aguas
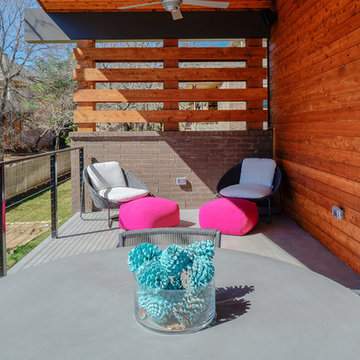
Rear balcony
Ejemplo de fachada de casa multicolor moderna de tamaño medio a niveles con revestimiento de ladrillo, tejado de un solo tendido y tejado de metal
Ejemplo de fachada de casa multicolor moderna de tamaño medio a niveles con revestimiento de ladrillo, tejado de un solo tendido y tejado de metal
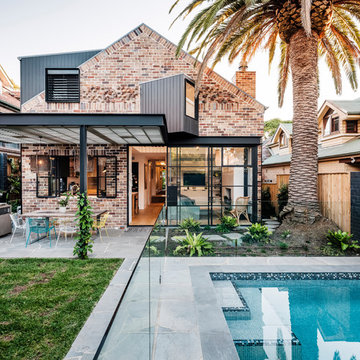
View from the back garden towards the new two-storey addition
Modelo de fachada de casa multicolor actual de tamaño medio de dos plantas con revestimiento de ladrillo, tejado a dos aguas y tejado de metal
Modelo de fachada de casa multicolor actual de tamaño medio de dos plantas con revestimiento de ladrillo, tejado a dos aguas y tejado de metal
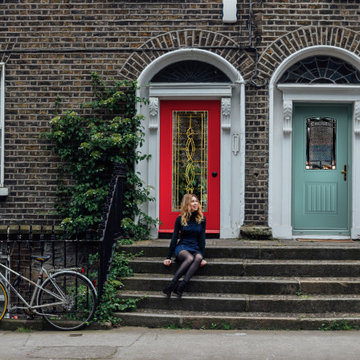
Enhance your home, even in the city! This Red Belleville Smooth Door Full Lite with Panama Glass is bold and allows for natural light to brighten your home. Also, the Blue Belleville Smooth 1 Panel Plank Door Half Lite Camber Top with Element Glass brings in a fun pop of color and gives you a little more privacy than the other door. Explore your options with us!
.
.
.
Blue Door: BLS-107-328-1P
Red Door: BLS-122-724-X
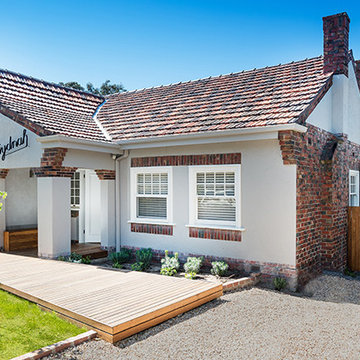
The property was under Heritage overlay and close to Monash Freeway. The concept was to link the front and the back garden through a linear walkway, which serves all the private areas and lead to the entertaining ones. The deck in the front is angled towards the front gate so it is more inviting; it continues through the porch and leads you through a nice journey through the back deck. The existing house was renovated to accommodate the private bedroom spaces with their amenities. The new extension focused on the public space without undermining the character of the existing house. As the property is close to the freeway, this arrangement made it suitable to enjoy the outdoors without being affected by the noise.
Photography: Matthew Mallet

We expanded the attic of a historic row house to include the owner's suite. The addition involved raising the rear portion of roof behind the current peak to provide a full-height bedroom. The street-facing sloped roof and dormer were left intact to ensure the addition would not mar the historic facade by being visible to passers-by. We adapted the front dormer into a sweet and novel bathroom.
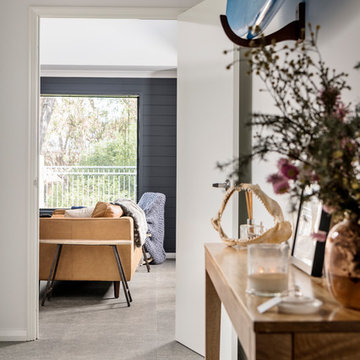
DMAX Photography
Foto de fachada de casa multicolor contemporánea de tamaño medio de una planta con revestimiento de ladrillo, tejado plano y tejado de metal
Foto de fachada de casa multicolor contemporánea de tamaño medio de una planta con revestimiento de ladrillo, tejado plano y tejado de metal
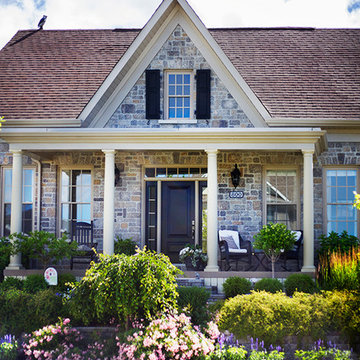
Foto de fachada de casa multicolor tradicional de tamaño medio de una planta con revestimiento de ladrillo, tejado a dos aguas y tejado de teja de madera
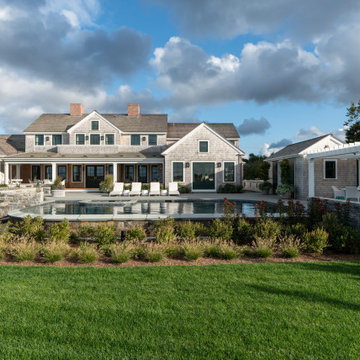
Recently completed Nantucket project maximizing views of Nantucket Harbor.
Modelo de fachada de casa multicolor y gris costera grande de dos plantas con revestimiento de ladrillo, tablilla, tejado a dos aguas y tejado de teja de madera
Modelo de fachada de casa multicolor y gris costera grande de dos plantas con revestimiento de ladrillo, tablilla, tejado a dos aguas y tejado de teja de madera
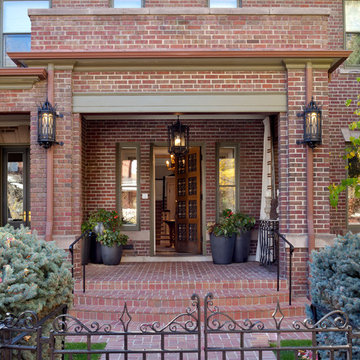
Brick and Iron Exterior, Photo by Emily Minton Redfield
Foto de fachada de casa multicolor clásica renovada grande de dos plantas con revestimiento de ladrillo y tejado de teja de madera
Foto de fachada de casa multicolor clásica renovada grande de dos plantas con revestimiento de ladrillo y tejado de teja de madera
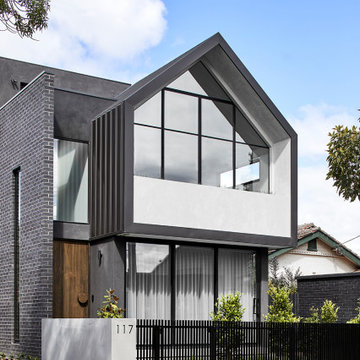
Modelo de fachada de casa pareada multicolor y negra moderna de tamaño medio de tres plantas con revestimiento de ladrillo, tejado plano y tejado de metal
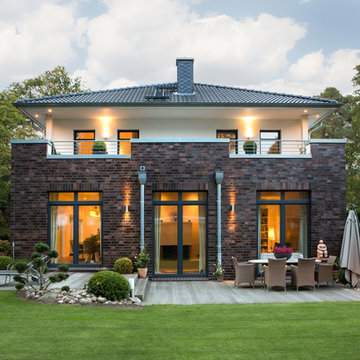
Wer sagt denn, dass sich Widersprüche ausschließen?
Urban und ländlich. Streng und leicht. Für HGK sind das nicht unauflösliche Widersprüche, sondern eine zu bewältigende Herausforderung. Denn wer das richtige Grundstück und die richtige Architektur angeboten bekommt, kann beides zugleich haben. Dieses Haus ist ein Paradebeispiel dafür.
Werden wir konkret: Dem Bauherren war einerseits die Nähe zum Flughafen und ein urbanes Umfeld wichtig. Andererseits kam es ihm auf ein Wohnen an, das sich ins ländliche Grüne öffnet. Außerdem wichtig: Das Haus sollte im gewohnten Umfeld gebaut werden, damit die drei Kinder weiter zu Ihrer Schule gehen können.
HGK suchte und fand es: das passende Grundstück für diese Vorgaben und auch die Architektur, die HGK zusammen mit dem Bauherrn und dem Architekten entwarf.
Sie ist von klarer Strenge, und steht mit ihren Anklängen an die Backsteinmoderne für eine klassische urbane Orientierung. Jedoch löst sich die Strenge im Innenraum zugunsten von großzügigen, transparenten, sehr lichten Räumen völlig auf – und transportieren das grüne Umfeld quasi ins Haus.
1.731 ideas para fachadas multicolor con revestimiento de ladrillo
3